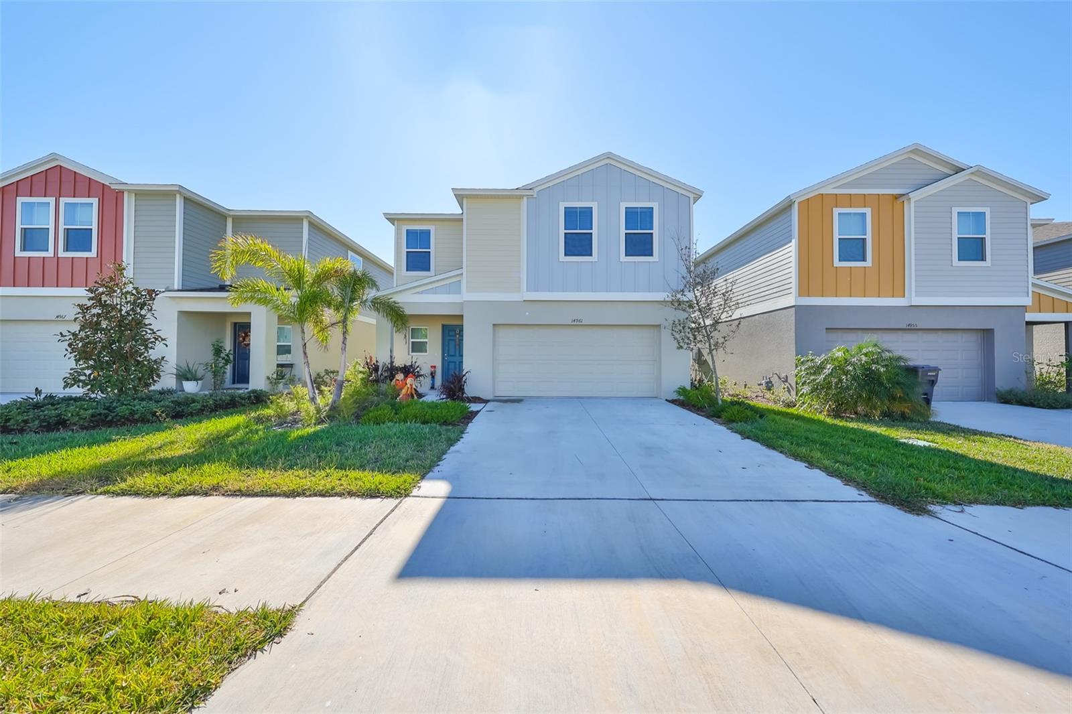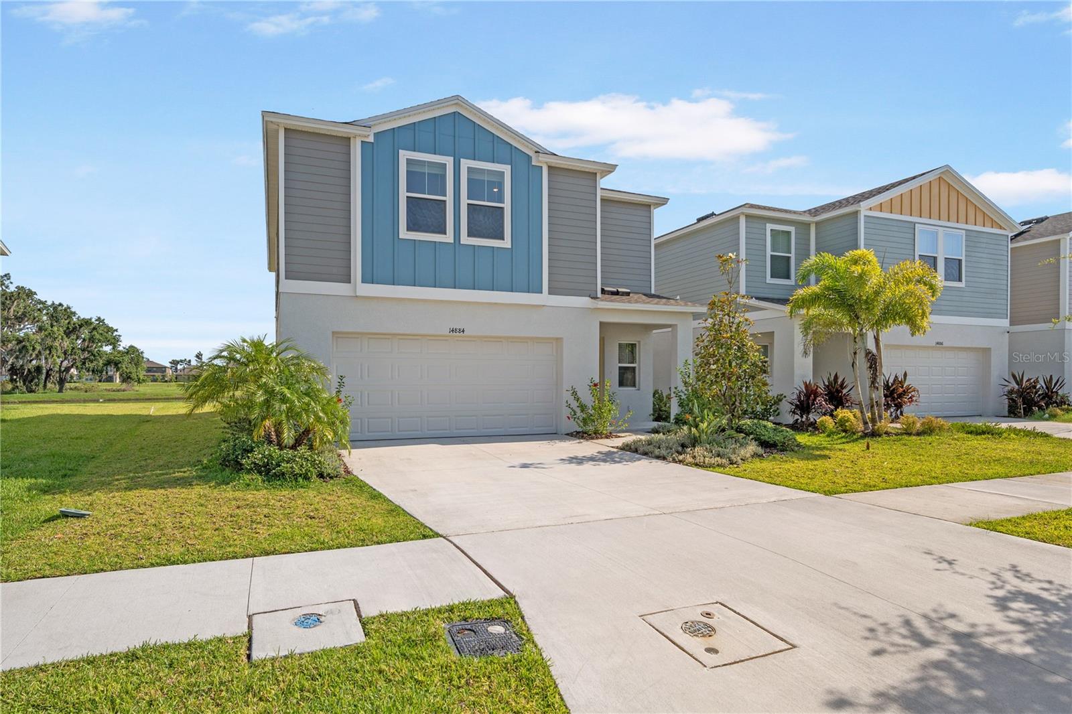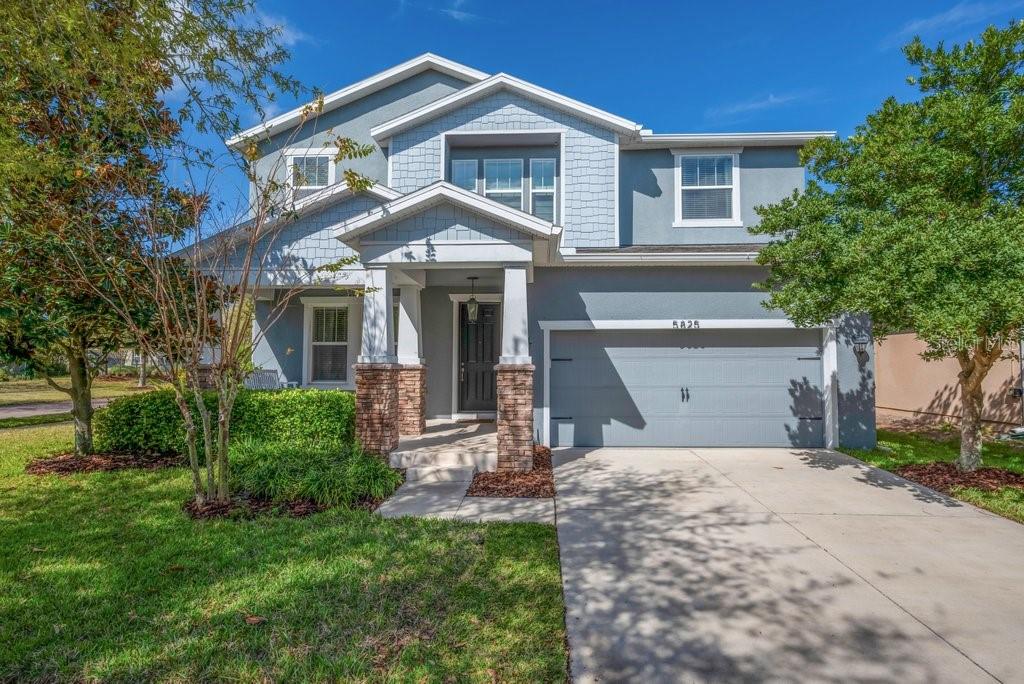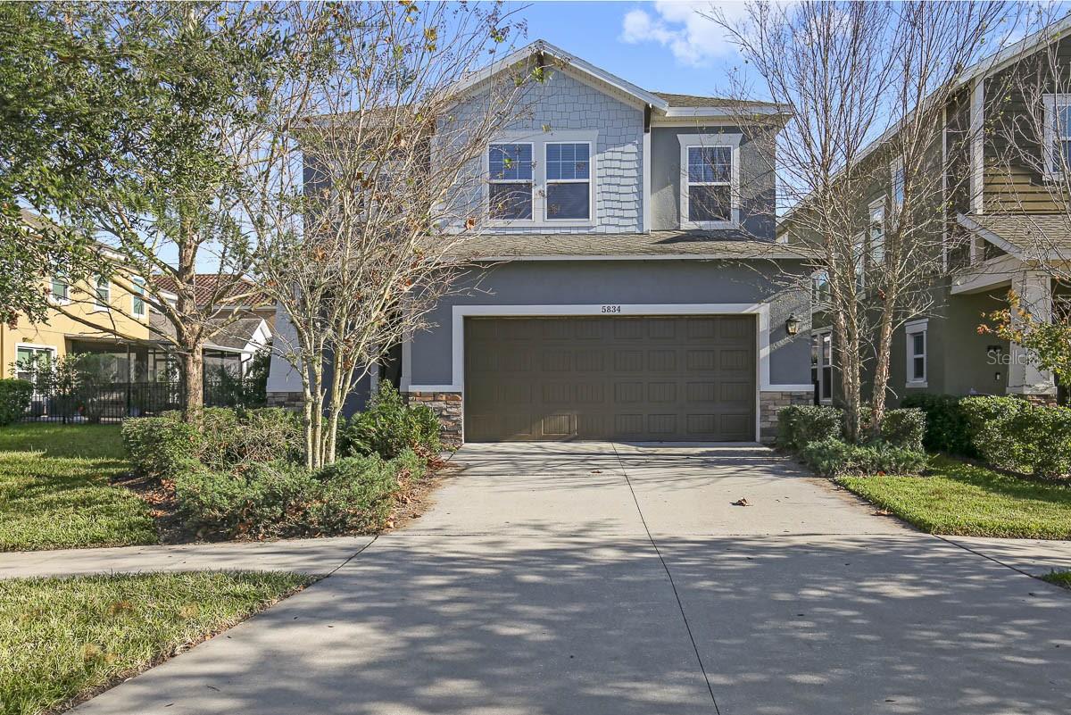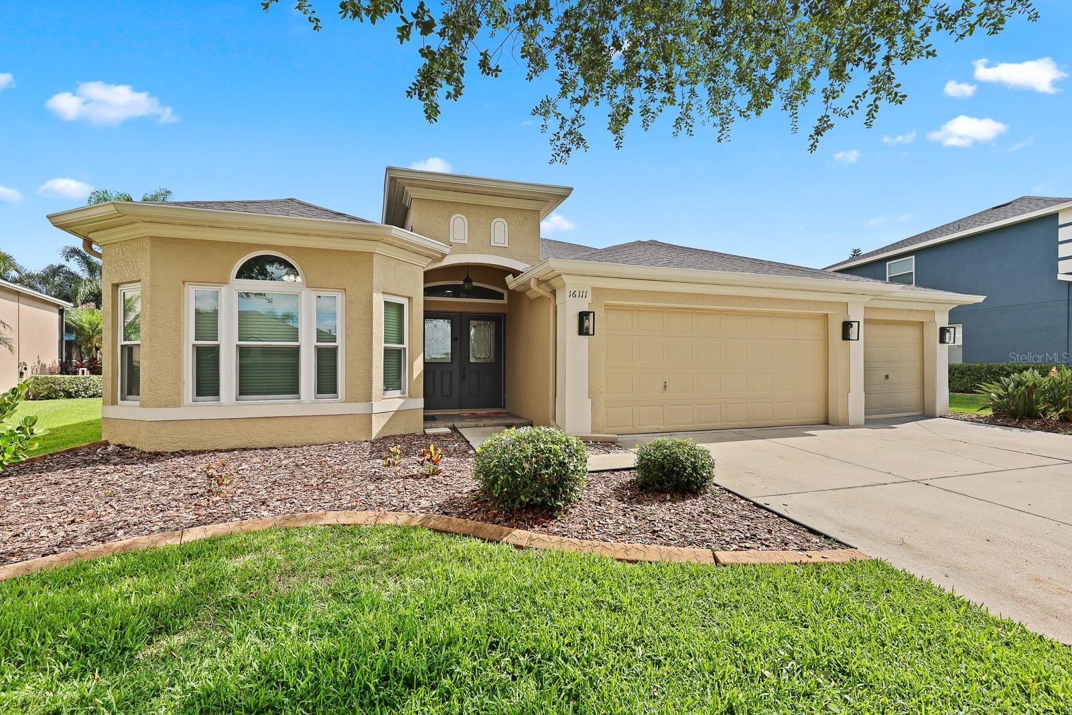5825 Jasper Glen Dr, Lithia, FL 33547
Property Photos

Would you like to sell your home before you purchase this one?
Priced at Only: $3,300
For more Information Call:
Address: 5825 Jasper Glen Dr, Lithia, FL 33547
Property Location and Similar Properties
- MLS#: TB8391179 ( ResidentialLease )
- Street Address: 5825 Jasper Glen Dr
- Viewed: 6
- Price: $3,300
- Price sqft: $1
- Waterfront: No
- Year Built: 2016
- Bldg sqft: 3434
- Bedrooms: 4
- Total Baths: 4
- Full Baths: 3
- 1/2 Baths: 1
- Garage / Parking Spaces: 2
- Days On Market: 8
- Additional Information
- Geolocation: 27.8475 / -82.2512
- County: HILLSBOROUGH
- City: Lithia
- Zipcode: 33547
- Subdivision: Fishhawk Ranch West Ph 2a/
- Elementary School: Stowers Elementary
- Middle School: Barrington Middle
- High School: Newsome HB
- Provided by: FISH HAWK REALTY R.E.SALE CTR.
- DMCA Notice
-
DescriptionSpacious 4 Bedroom Rental in FishHawk Ranch West Corner Lot with Huge Yard!Live in comfort and style in this beautifully maintained home located in the heart of FishHawk Ranch West. Nestled on a private corner lotone of the largest in the neighborhoodthis rental offers ample outdoor space and a family friendly layout just one block from the Central Park pool and splash pad.Inside, you'll find a flexible floor plan with room to spread out. A front dining area can easily double as a home office, playroom, or cozy reading space. The open concept kitchen and living room make entertaining a breeze, with granite countertops, stainless steel appliances, a walk in pantry, and large sliding glass doors that flood the space with light.Step outside to enjoy your own private oasis: a private backyard, a fire pit for cool evenings, space for outdoor dining, and a covered lanai perfect for relaxing afternoons.Upstairs, all four bedrooms and three full bathrooms are thoughtfully arranged around a versatile bonus areaideal for a media room or homework zone. The spacious primary suite includes a large walk in closet and a spa style bathroom with double vanities, a walk in shower, and a jetted tub. A second floor laundry room adds convenience.Zoned for top rated Stowers Elementary and Barrington Middle School, and within minutes of parks, playgrounds, fitness centers, walking trails, and more. Enjoy nearby shops, medical offices, and restaurantseverything you need, right around the corner.
Payment Calculator
- Principal & Interest -
- Property Tax $
- Home Insurance $
- HOA Fees $
- Monthly -
For a Fast & FREE Mortgage Pre-Approval Apply Now
Apply Now
 Apply Now
Apply NowFeatures
Building and Construction
- Covered Spaces: 0.00
- Exterior Features: SprinklerIrrigation, RainGutters
- Fencing: Partial
- Flooring: Carpet, CeramicTile
- Living Area: 2678.00
Property Information
- Property Condition: NewConstruction
Land Information
- Lot Features: CornerLot, Landscaped
School Information
- High School: Newsome-HB
- Middle School: Barrington Middle
- School Elementary: Stowers Elementary
Garage and Parking
- Garage Spaces: 2.00
- Open Parking Spaces: 0.00
- Parking Features: Driveway, Garage, GarageDoorOpener
Eco-Communities
- Pool Features: Association, Community
- Water Source: None
Utilities
- Carport Spaces: 0.00
- Cooling: CentralAir
- Heating: Central
- Pets Allowed: BreedRestrictions, CatsOk, DogsOk, PetDeposit
- Sewer: PublicSewer
- Utilities: ElectricityConnected, NaturalGasConnected, HighSpeedInternetAvailable, MunicipalUtilities, UndergroundUtilities, WaterNotAvailable
Amenities
- Association Amenities: Clubhouse, FitnessCenter, Playground, Park, Pool, TennisCourts
Finance and Tax Information
- Home Owners Association Fee: 0.00
- Insurance Expense: 0.00
- Net Operating Income: 0.00
- Other Expense: 0.00
- Pet Deposit: 0.00
- Security Deposit: 3400.00
- Trash Expense: 0.00
Other Features
- Appliances: Dryer, Dishwasher, Disposal, Microwave, Range, Refrigerator, WaterSoftener, Washer
- Country: US
- Interior Features: BuiltInFeatures, TrayCeilings, EatInKitchen, KitchenFamilyRoomCombo, StoneCounters, WalkInClosets, WoodCabinets
- Levels: Two
- Area Major: 33547 - Lithia
- Occupant Type: Owner
- Parcel Number: U-30-30-21-9YI-000034-00011.0
- Possession: RentalAgreement
- The Range: 0.00
Owner Information
- Owner Pays: TrashCollection
Similar Properties
Nearby Subdivisions
B D Hawkstone Ph 2
B D Hawkstone Ph I
Fiishhawk Ranch West Ph 2a
Fiishhawk Ranch West Ph 2a/
Fishhawk Ranch Ph 02
Fishhawk Ranch Ph 02 Tr 12b
Fishhawk Ranch Ph 1
Fishhawk Ranch Ph 1 Unit 6
Fishhawk Ranch Ph 2 Parcel Dd1
Fishhawk Ranch Ph 2 Prcl
Fishhawk Ranch Ph 2 Tr 1
Fishhawk Ranch Towncenter Phas
Fishhawk Ranch Twnhms Ph
Fishhawk Ranch West Ph 1b/1c
Fishhawk Ranch West Ph 1b1c
Fishhawk Ranch West Ph 2a
Fishhawk Ranch West Ph 2a/
Fishhawk Ranch West Ph 2a/2b
Fishhawk Ranch West Ph 2a2b
Fishhawk Ranch West Twnhms
Hawkstone
Hinton Hawkstone Ph 2a 2b2
Starling At Fishhawk Ph Ia

































