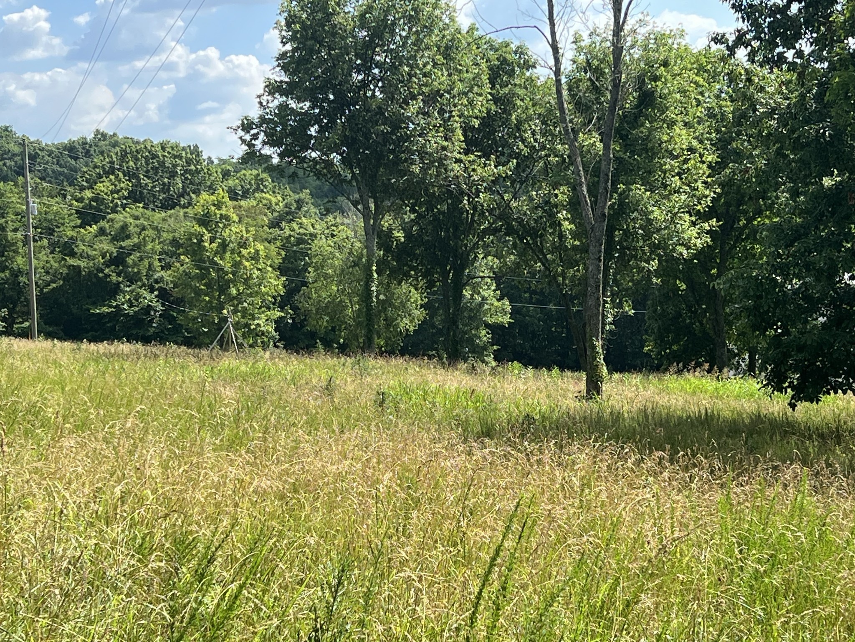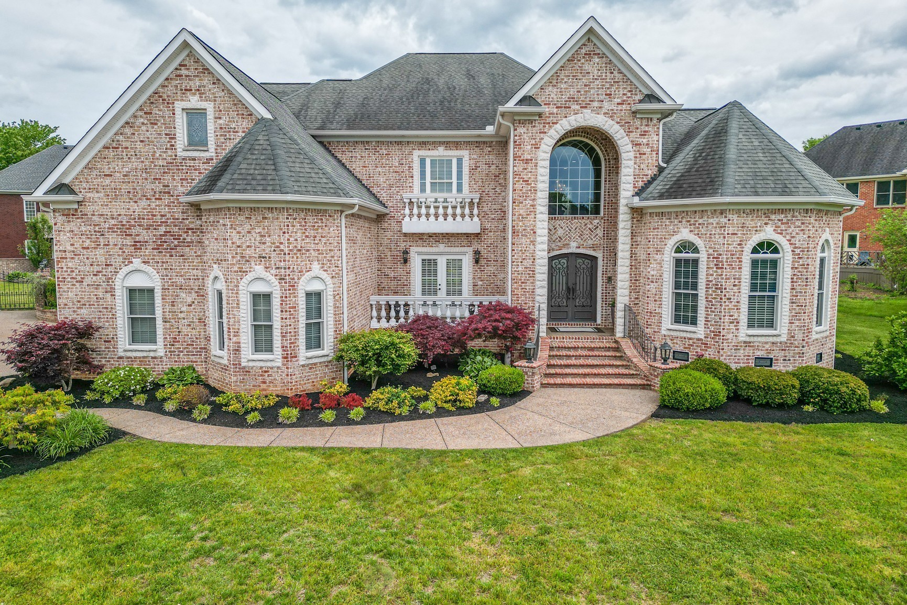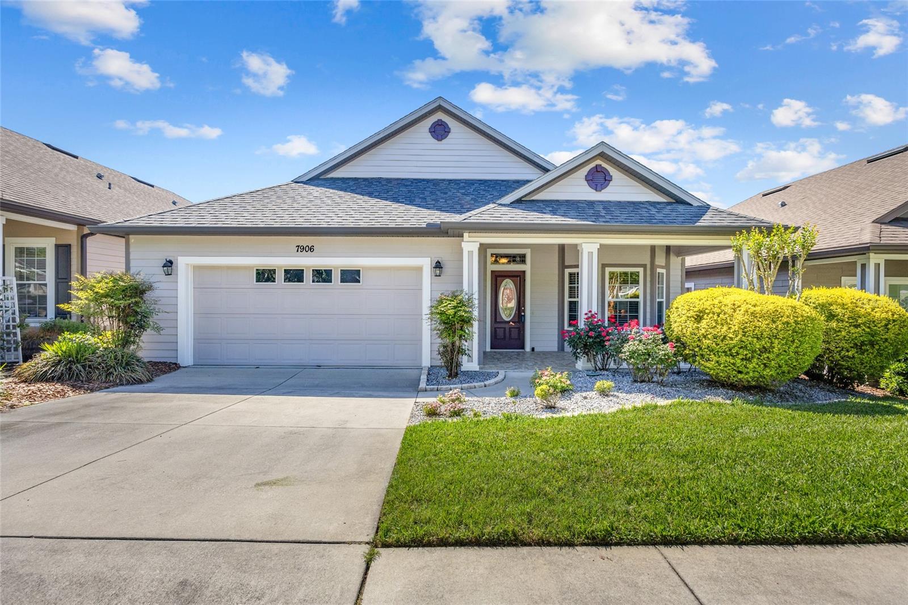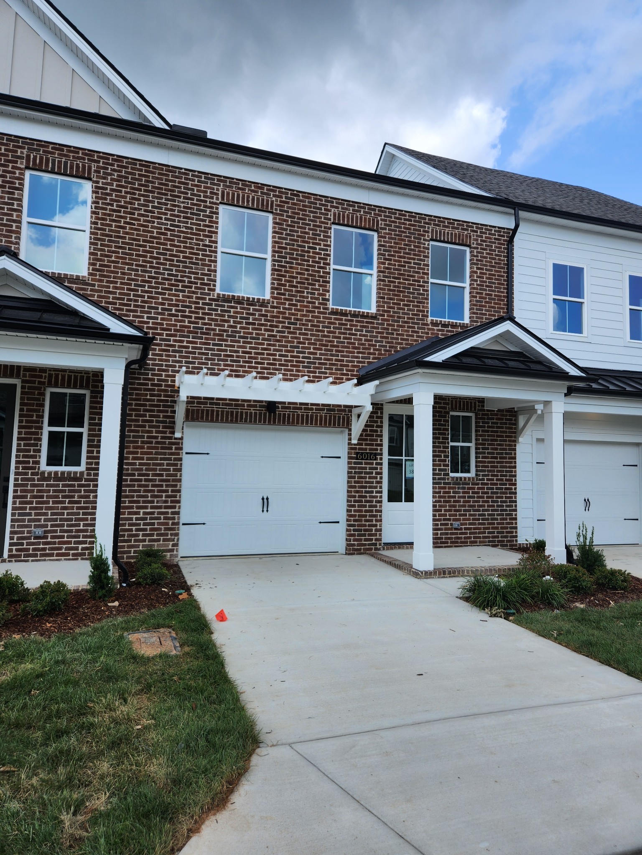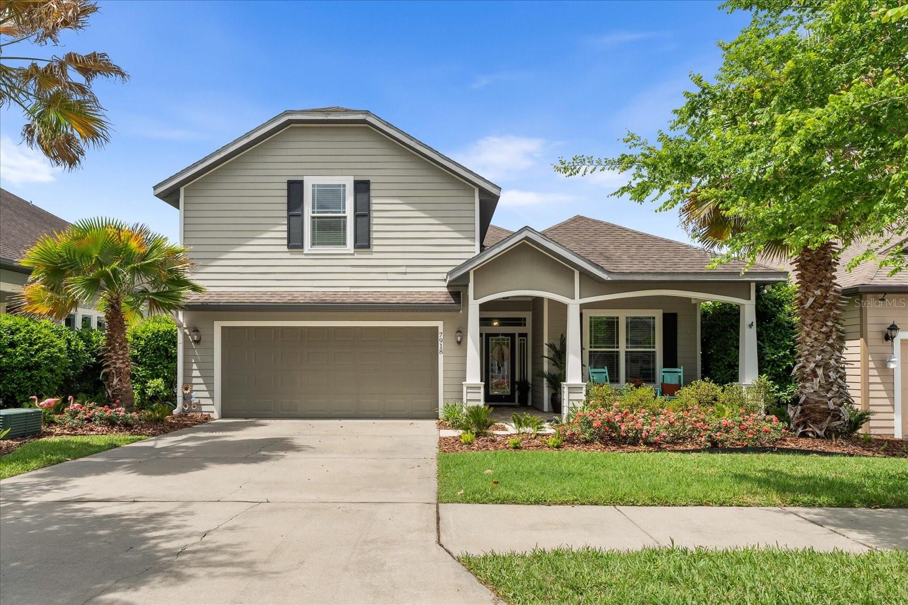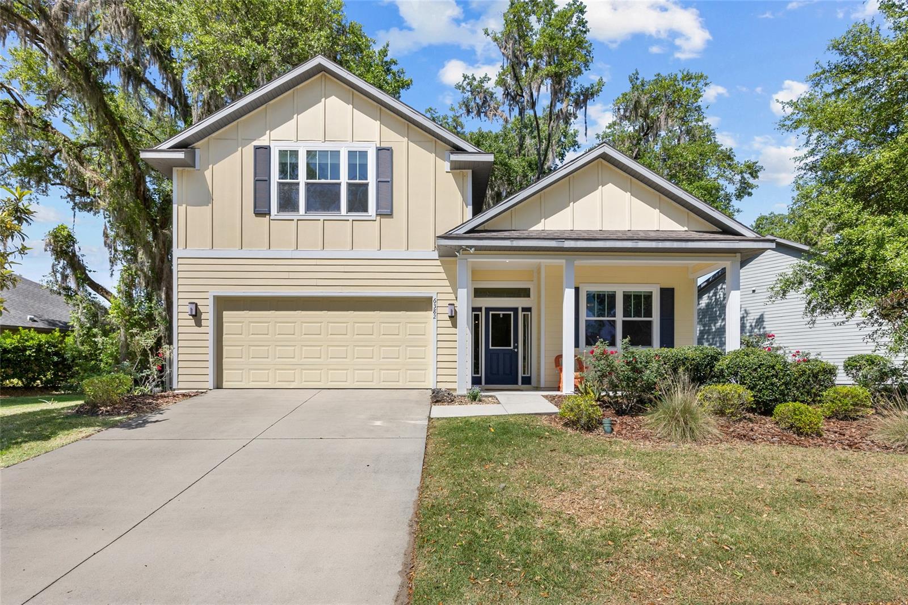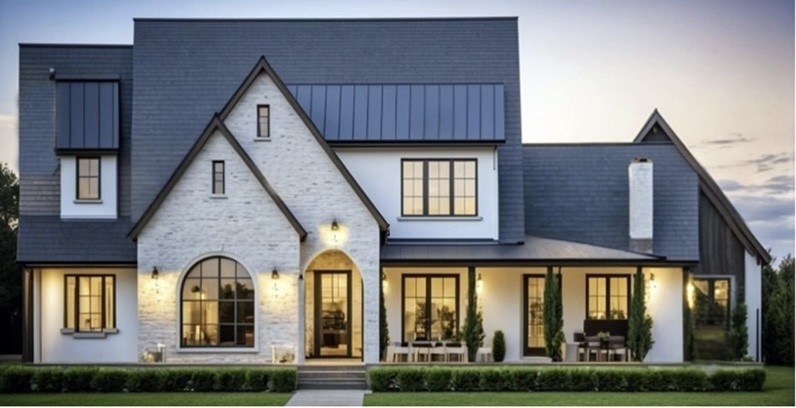8197 73rd Lane, Gainesville, FL 32608
Property Photos

Would you like to sell your home before you purchase this one?
Priced at Only: $372,900
For more Information Call:
Address: 8197 73rd Lane, Gainesville, FL 32608
Property Location and Similar Properties
- MLS#: GC531298 ( Residential )
- Street Address: 8197 73rd Lane
- Viewed: 1
- Price: $372,900
- Price sqft: $167
- Waterfront: No
- Year Built: 2010
- Bldg sqft: 2233
- Bedrooms: 3
- Total Baths: 2
- Full Baths: 2
- Garage / Parking Spaces: 2
- Days On Market: 7
- Additional Information
- Geolocation: 29.5863 / -82.429
- County: ALACHUA
- City: Gainesville
- Zipcode: 32608
- Subdivision: Longleaf Unit 3 Ph 6
- Elementary School: Kimball Wiles
- Middle School: Kanapaha
- High School: Gainesville
- Provided by: MOELLER REALTY INC
- DMCA Notice
-
DescriptionDont miss your opportunity to own this 3 Bedroom/2 Bath home in the coveted SW pool community of Longleaf Village. Enter through the beautiful mission style decorative glass front door via the convenient keypad entry lock into this impeccably maintained open concept floor plan home. The main living areas feature hardwood floors and designer paint colors draw your eye up to the 10 foot ceilings. The room flows easily through into the kitchen and dining area with a light filled bay window and out onto the fully screened back porch accessible through double French doors. The kitchen features granite countertops and has been updated with new lighting, a contemporary cabinet color, new hardware, a recently upgraded faucet, disposal, and a brand new dishwasher. Newer stainless appliances along with a 600 CFM stainless steel range hood with touch controls will inspire your inner chef. The back patio spills out onto a beautiful paver patio with a sitting wall, extending your entertaining space outdoors into a fully fenced and beautifully landscaped backyard. The whole yard has a built in irrigation system controlled by a newer irrigation control panel. The generous owners suite features an 11 foot tray ceiling and a private double French door walk out onto the back porch. The primary bath has a soaking tub and separate tiled shower and features two elevated back saver vanities. A large walk in closet completes the space. This split bedroom plan has two additional bedrooms, one of which features a spacious vaulted ceiling. No need to worry about major maintenance costs in the near future with many systems upgrades, including a NEW Carrier HVAC (installed by Bounds, 2019) featuring a Tech Pure UV C system and programmable Nest thermostat. The air ducts were cleaned in 2023. A new tankless water heater was installed in 2018, and a new garage door spring and opener with keypad entry in 2017. Additional features include a whole house surge protector, gutters, a hurricane rated and insulated garage door, low E heat blocking reflective windows, 2x6 exterior walls with R 23 formaldehyde free blown in insulation, and Hardiplank siding and trim. Enjoy low electricity bills with Clay Electric and this homes stunning below 60 Department of Energy E Scale score. There are plenty of amenities to enjoy in this fabulous community, including a clubhouse with beach entry pool and kiddie fountain, recently resurfaced basketball and tennis/pickleball courts, well equipped fitness center with new equipment, and playground. All front yard maintenance is covered by the HOA (mowing, trimming, fertilizing and sprinkler repair)! Longleaf is perfectly located, only minutes away from UF Health Shands Hospital, the University of Florida, HCA Florida North Central Hospital, Celebration Point, Butler Plaza Shopping centers and is only a short drive from one of the best Farmers Markets in North Florida in Haile Village Center. Seller is a licensed Florida Real Estate Agent.
Payment Calculator
- Principal & Interest -
- Property Tax $
- Home Insurance $
- HOA Fees $
- Monthly -
For a Fast & FREE Mortgage Pre-Approval Apply Now
Apply Now
 Apply Now
Apply NowFeatures
Building and Construction
- Covered Spaces: 0.00
- Exterior Features: FrenchPatioDoors, SprinklerIrrigation, RainGutters
- Fencing: Wood
- Flooring: Carpet, EngineeredHardwood, PorcelainTile
- Living Area: 1527.00
- Roof: Shingle
Property Information
- Property Condition: NewConstruction
Land Information
- Lot Features: Landscaped
School Information
- High School: Gainesville High School-AL
- Middle School: Kanapaha Middle School-AL
- School Elementary: Kimball Wiles Elementary School-AL
Garage and Parking
- Garage Spaces: 2.00
- Open Parking Spaces: 0.00
- Parking Features: Driveway, Garage, GarageDoorOpener
Eco-Communities
- Pool Features: Association, Community
- Water Source: Public
Utilities
- Carport Spaces: 0.00
- Cooling: CentralAir, CeilingFans
- Heating: Central, Electric, HeatPump
- Pets Allowed: Yes
- Sewer: PublicSewer
- Utilities: CableConnected, ElectricityConnected, FiberOpticAvailable, NaturalGasConnected, HighSpeedInternetAvailable, MunicipalUtilities, PhoneAvailable, SewerConnected, UndergroundUtilities, WaterConnected
Amenities
- Association Amenities: BasketballCourt, Clubhouse, FitnessCenter, Playground, Pickleball, Park, Pool, TennisCourts
Finance and Tax Information
- Home Owners Association Fee Includes: AssociationManagement, CommonAreas, MaintenanceGrounds, Other, Pools, RecreationFacilities, ReserveFund, Taxes
- Home Owners Association Fee: 374.00
- Insurance Expense: 0.00
- Net Operating Income: 0.00
- Other Expense: 0.00
- Pet Deposit: 0.00
- Security Deposit: 0.00
- Tax Year: 2024
- Trash Expense: 0.00
Other Features
- Appliances: Dryer, Dishwasher, Disposal, GasWaterHeater, Range, Refrigerator, RangeHood, TanklessWaterHeater, Washer
- Country: US
- Interior Features: TrayCeilings, CeilingFans, EatInKitchen, HighCeilings, KitchenFamilyRoomCombo, LivingDiningRoom, MainLevelPrimary, OpenFloorplan, StoneCounters, SplitBedrooms, VaultedCeilings, WalkInClosets, WindowTreatments
- Legal Description: LONGLEAF UNIT III PH VI PB 28 PG 17 LOT 306 OR 4113/0185
- Levels: One
- Area Major: 32608 - Gainesville
- Occupant Type: Owner
- Parcel Number: 07098-306-306
- Possession: CloseOfEscrow
- Style: Craftsman
- The Range: 0.00
- Zoning Code: PD
Similar Properties
Nearby Subdivisions
Arredondo Estate Unit 2-a
Brighton Park
Brytan
Chestnut Village Ph Ii Pb 35 P
Country Club Estate Mcintosh G
Country Club Estates
Country Club Manor
Country Club Manor Unit Ii
Country Club West
Eloise Gardens
Estates Of Wilds Plantation
Finley Woods
Finley Woods Ph 1a
Finley Woods Ph 1b
Finley Woods Ph 1c
Garison Way Ph 1
Garison Way Ph 2
Grand Preserve At Kanapaha
Greenleaf
Greenleaf Unit 2 Rep 1
Haile Forest
Haile Plantation
Haile Plantation Unit 26 Ph I
Haile Plantation Unit 30 Ph 1
Haile Plantation Unit 34 Ph 6
Haile Plantation Unit 35 Ph 1
Haile Plantation Unit 36 Ph 4
Hammock Ridge Unit 2
Hickory Forest
Hickory Forest 1st Add
Hickory Forest 2nd Add
Hp/the Village At Haile
Hpthe Village At Haile
Kenwood
Longleaf
Longleaf Unit 1 Ph 2
Longleaf Unit 3 Ph 6
Lugano Ph 2 Pb 34 Pg 93
Lugano Ph 3 Pb 37 Pg 54
Lugano Ph I
Mackey Hudson Tract
Madera Cluster Dev Ph 1
Madera Cluster Dev Ph 2
Mentone
Mentone Cluster Dev Ph 1
Mentone Cluster Ph 8
Mentone Cluster Ph I Repl
N/a
Oakmont
Oakmont Ph 1
Oakmont Ph 1 Unit 1a
Oakmont Ph 1 Unit 1b
Oakmont Ph 1 Unit 1d
Oakmont Ph 2 Pb 32 Pg 30
Oakmont Ph 3 Pb 35 Pg 60
Oakmont Ph 4 Pb 36 Pg 83
Oakmont Phase 1
Oaks Preserve
Prairie Bluff
Ricelands Sub
Serenola Manor
Serenola Manor Unit 3 Napier
Still Wind Cluster Ph 2
Stillwinds Cluster Ph Iii
Thousand Oaks
Tower24
Valwood
Wilds Plantation
Willow Oak Plantation









































