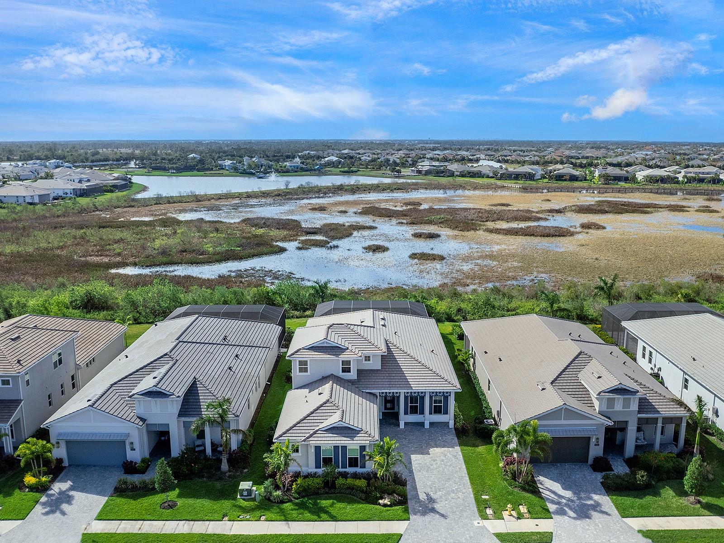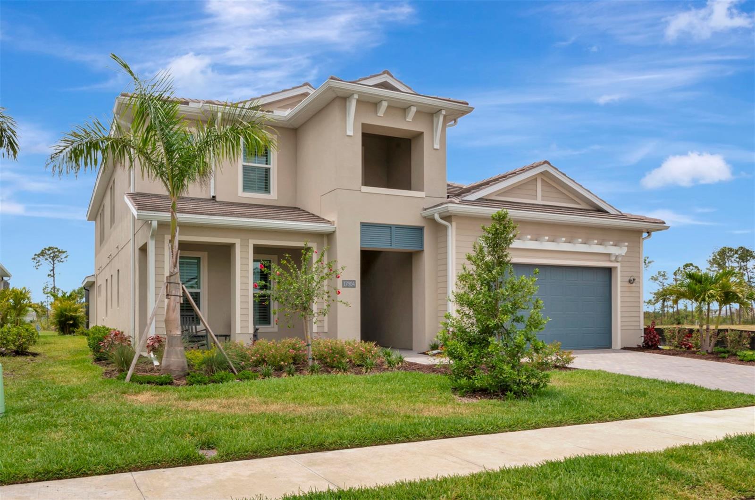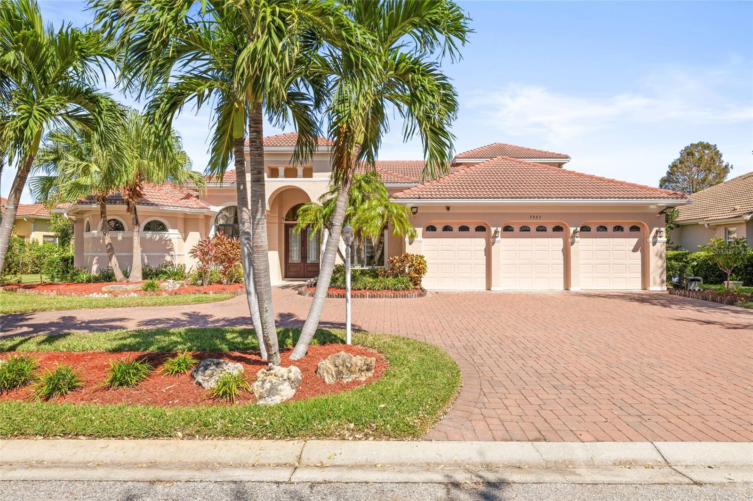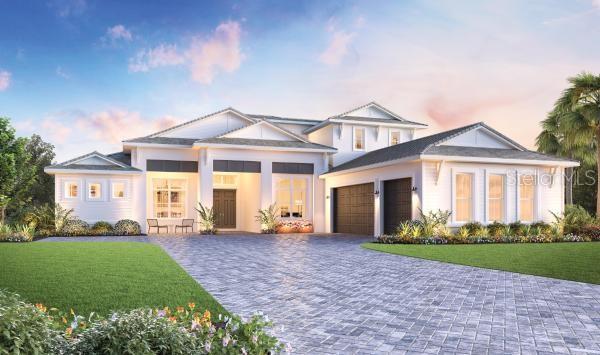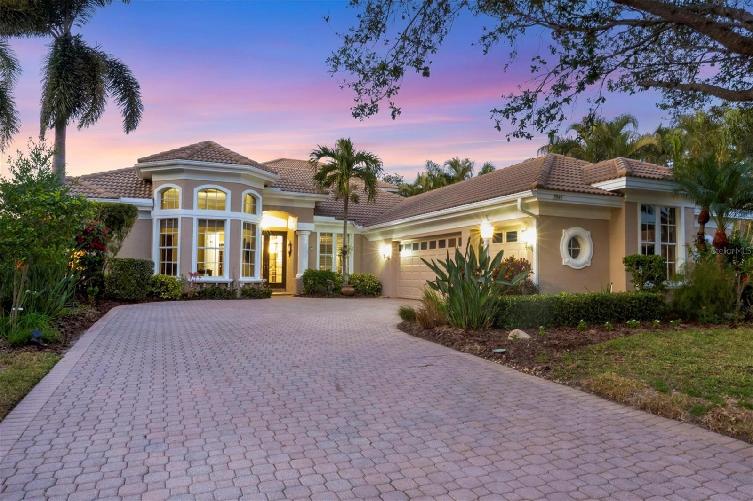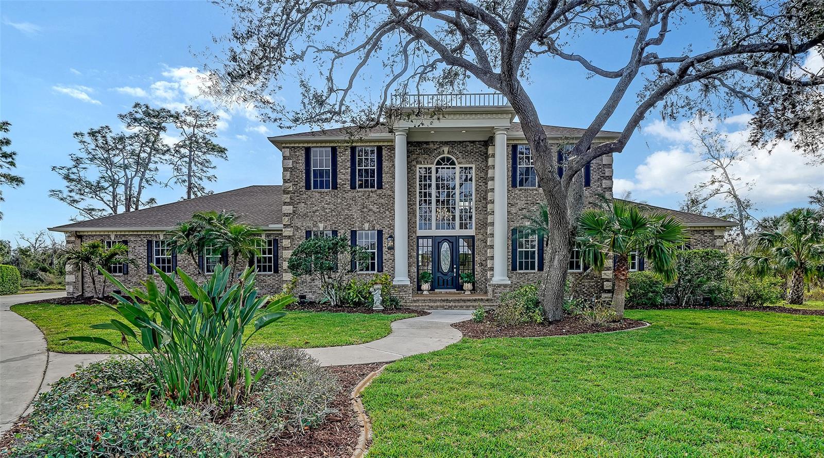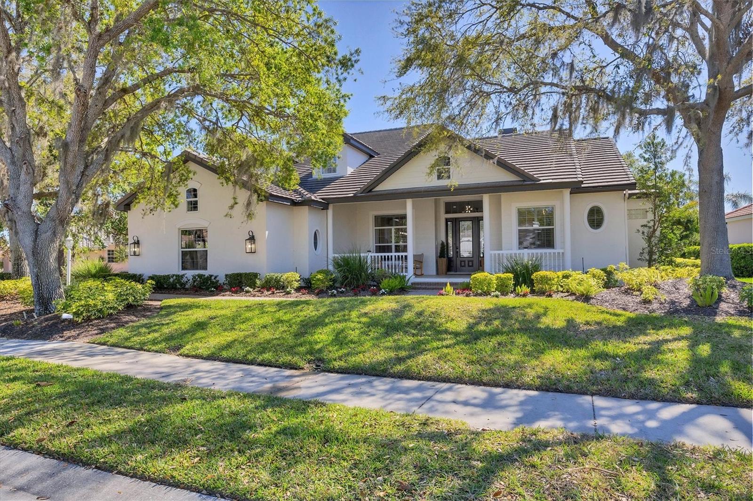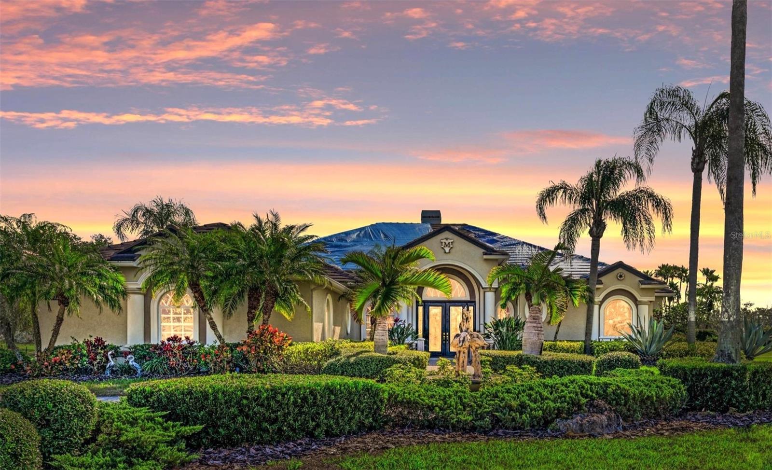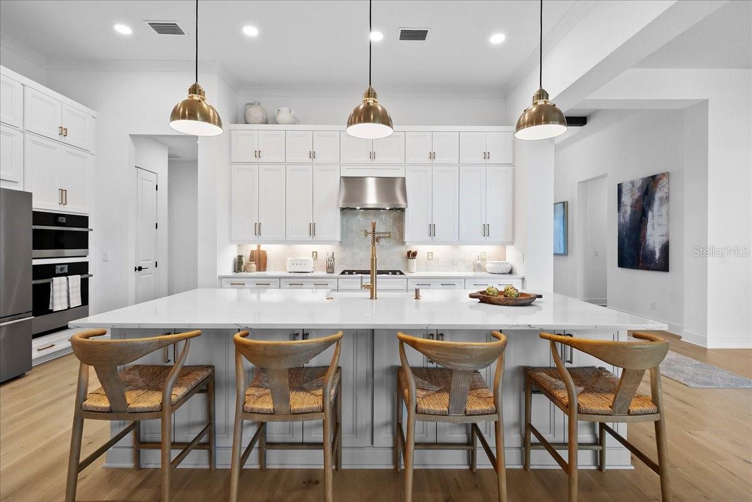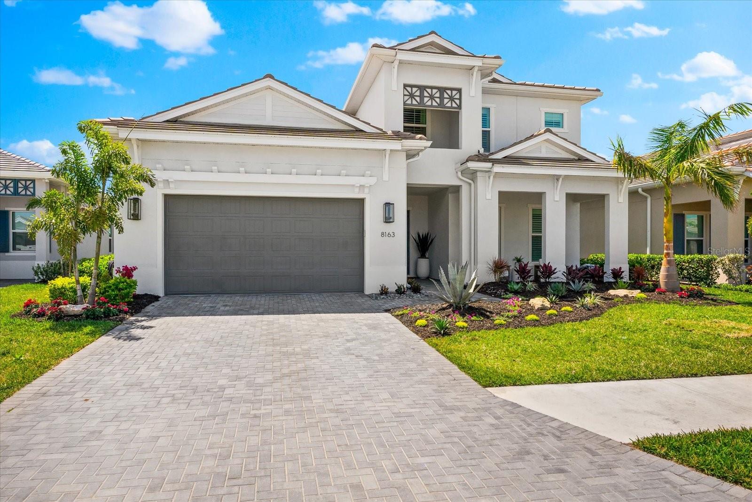6914 Dominion Lane, Lakewood Ranch, FL 34202
Property Photos

Would you like to sell your home before you purchase this one?
Priced at Only: $1,495,000
For more Information Call:
Address: 6914 Dominion Lane, Lakewood Ranch, FL 34202
Property Location and Similar Properties
- MLS#: A4653841 ( Residential )
- Street Address: 6914 Dominion Lane
- Viewed: 3
- Price: $1,495,000
- Price sqft: $354
- Waterfront: Yes
- Wateraccess: Yes
- Waterfront Type: LakeFront,LakePrivileges,Pond
- Year Built: 2005
- Bldg sqft: 4227
- Bedrooms: 4
- Total Baths: 3
- Full Baths: 3
- Garage / Parking Spaces: 3
- Days On Market: 7
- Additional Information
- Geolocation: 27.4161 / -82.4149
- County: MANATEE
- City: Lakewood Ranch
- Zipcode: 34202
- Subdivision: Lakewood Ranch Country Club
- Elementary School: Robert E Willis
- Middle School: Nolan
- High School: Lakewood Ranch
- Provided by: COLDWELL BANKER REALTY
- DMCA Notice
-
DescriptionWelcome to one of the finest and most beautiful lots in the Lakewood Ranch Country Club with unmatched long, peaceful lake views and gorgeous golf course vistas! The view of the 13th fairway of the King's Dunes Golf Course is truly spectacular and breathtaking especially at sunset. This custom John Cannon Homes floorplan includes 4 bedrooms, 3 baths and an executive office is located in one of Lakewood Ranch Country Clubs premier neighborhoods, The Dominion! Enter through double wood and glass doors and notice the architectural details including transom windows, soaring ceilings, arched doorways, and custom moldings throughout. The separate dining and living rooms open up to spacious lanai which is perfect for entertaining family and friends. The primary suite features tray ceiling, 2 walk in closets, and two sets of sliding glass doors that open to the gorgeous and inviting pool and spa. The updated spa like primary bathroom boasts porcelain tile floors, granite counters, and a freestanding soaking tub, and walk through shower with dual shower heads. Situated by the primary suite is the den/office with bamboo floors, which overlooks the lushly landscaped front yard. The bright and well appointed kitchen is a chefs dream with custom wood cabinetry, quartz countertops, a large island, and breakfast nook area. Situated on the other side of the home for utmost privacy, the second and third bedrooms have large closets and one with a delightful bay window with seat and two additional bathrooms, as well as an executive office with built in desk, shelving and storage provide the perfect space for working remotely. This office includes convenient closets, so it could even be used as a 4th bedroom. OTHER NOTABLE FEATURES INCLUDE: newer hurricane impact sliding glass doors in the great room, new hot water heater in 2024, newer AC unit, new pool heater in 2023, new dishwasher and refrigerator in kitchen, and a $7000 credit from sellers for a newly designed outdoor kitchen. Lakewood Ranch Country Club offers the ultimate Florida lifestyle with a private Country Club with 3 luxurious clubhouses, 4 golf courses, 18 Hard Tru lighted tennis courts, pickleball courts, state of the art fitness center, aquatic center, parks, walking trails and so much more. Membership is optional and no waitlist. All within minutes of the UTC Mall, fabulous dining and shops, Lakewood Ranch Main Street, polo fields, Benderson Park, and the much anticipated new home for Mote Marine Aquarium. Plus, don't forget you're only a short drive to the world's top rated beaches! This is truly luxury at its finest, schedule your private showing today.
Payment Calculator
- Principal & Interest -
- Property Tax $
- Home Insurance $
- HOA Fees $
- Monthly -
For a Fast & FREE Mortgage Pre-Approval Apply Now
Apply Now
 Apply Now
Apply NowFeatures
Building and Construction
- Builder Name: John Cannon
- Covered Spaces: 0.00
- Exterior Features: SprinklerIrrigation, Lighting, OutdoorGrill, OutdoorKitchen
- Flooring: Bamboo, PorcelainTile, Vinyl, Wood
- Living Area: 3086.00
- Roof: Tile
Property Information
- Property Condition: NewConstruction
Land Information
- Lot Features: OnGolfCourse, Landscaped
School Information
- High School: Lakewood Ranch High
- Middle School: Nolan Middle
- School Elementary: Robert E Willis Elementary
Garage and Parking
- Garage Spaces: 3.00
- Open Parking Spaces: 0.00
- Parking Features: Driveway, Garage, GarageDoorOpener
Eco-Communities
- Pool Features: Heated, InGround, ScreenEnclosure, Association, Community
- Water Source: Public
Utilities
- Carport Spaces: 0.00
- Cooling: CentralAir, Zoned, CeilingFans
- Heating: Central, Zoned
- Pets Allowed: CatsOk, DogsOk, NumberLimit, Yes
- Sewer: PublicSewer
- Utilities: CableConnected, ElectricityConnected, NaturalGasAvailable, SewerConnected
Amenities
- Association Amenities: BasketballCourt, Clubhouse, FitnessCenter, GolfCourse, Gated, Playground, Pickleball, Park, Pool, TennisCourts
Finance and Tax Information
- Home Owners Association Fee Includes: Security
- Home Owners Association Fee: 150.00
- Insurance Expense: 0.00
- Net Operating Income: 0.00
- Other Expense: 0.00
- Pet Deposit: 0.00
- Security Deposit: 0.00
- Tax Year: 2024
- Trash Expense: 0.00
Other Features
- Accessibility Features: WheelchairAccess
- Appliances: Cooktop, Dishwasher, ExhaustFan, Disposal, Microwave, Refrigerator, RangeHood
- Country: US
- Interior Features: TrayCeilings, CeilingFans, CrownMolding, CofferedCeilings, EatInKitchen, MainLevelPrimary, WalkInClosets, WindowTreatments
- Legal Description: LOT 9 LAKEWOOD RANCH COUNTRY CLUB VILLAGE SUBPHASE FF A/K/A THE DOMINION PI#5885.2695/9
- Levels: One
- Area Major: 34202 - Bradenton/Lakewood Ranch/Lakewood Rch
- Occupant Type: Vacant
- Parcel Number: 588526959
- The Range: 0.00
- View: GolfCourse, Lake, Pond, Water
- Zoning Code: PDR/WPE/
Similar Properties
Nearby Subdivisions
Concession Ph I
Concession Ph Ii Blk A
Country Club East
Country Club East At Lakewd Rn
Country Club East At Lakewood
Del Webb
Del Webb Ph Ib Subphases D F
Del Webb Ph Ii Subphases 2a 2b
Del Webb Ph Iii Subph 3a 3b 3
Del Webb Ph V Sph D
Del Webb Ph V Subph 5a 5b 5c
Edgewater Village
Edgewater Village Sp A Un 5
Edgewater Village Subphase A
Edgewater Village Subphase A U
Edgewater Village Subphase B
Greenbrook Village
Greenbrook Village Sp Bb Un 1
Greenbrook Village Subphase Bb
Greenbrook Village Subphase Gg
Greenbrook Village Subphase K
Greenbrook Village Subphase Kk
Greenbrook Village Subphase Ll
Greenbrook Village Subphase P
Greenbrook Village Subphase T
Greenbrook Village Subphase Y
Greenbrook Village Subphase Z
Isles At Lakewood Ranch
Isles At Lakewood Ranch Ph I-a
Isles At Lakewood Ranch Ph Ia
Isles At Lakewood Ranch Ph Ii
Lake Club
Lake Club Ph I
Lake Club Ph Ii
Lake Club Ph Iv Subph A Aka Ge
Lake Club Ph Iv Subph C-2
Lake Club Ph Iv Subph C2
Lake Club Ph Iv Subphase A Aka
Lakewood Ranch
Lakewood Ranch Cc Sp C Un 5
Lakewood Ranch Ccv Sp Ff
Lakewood Ranch Ccv Sp Ii
Lakewood Ranch Country Club
Lakewood Ranch Country Club Vi
River Club
River Club North Lts 113-147
River Club North Lts 113147
River Club South Subphase Ii
River Club South Subphase Iv
River Club South Subphase V-a
River Club South Subphase Va
River Club South Subphase Vb3
Riverwalk Ridge
Riverwalk Village Cypress Bank
Riverwalk Village Subphase F
Summerfield Village
Summerfield Village Cypress Ba
Summerfield Village Sp C Un 5
Summerfield Village Subphase A
Summerfield Village Subphase B
Summerfield Village Subphase C
Summerfield Village Subphase D
Willowbrook Ph 1












































































