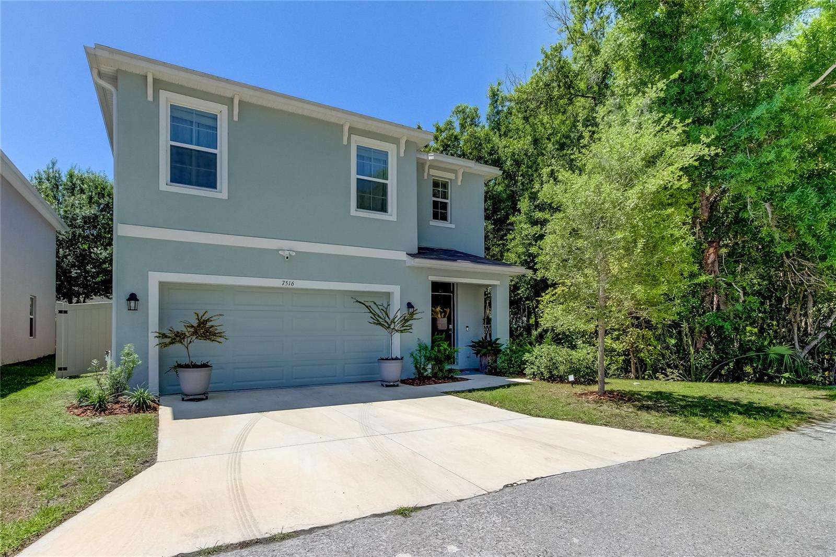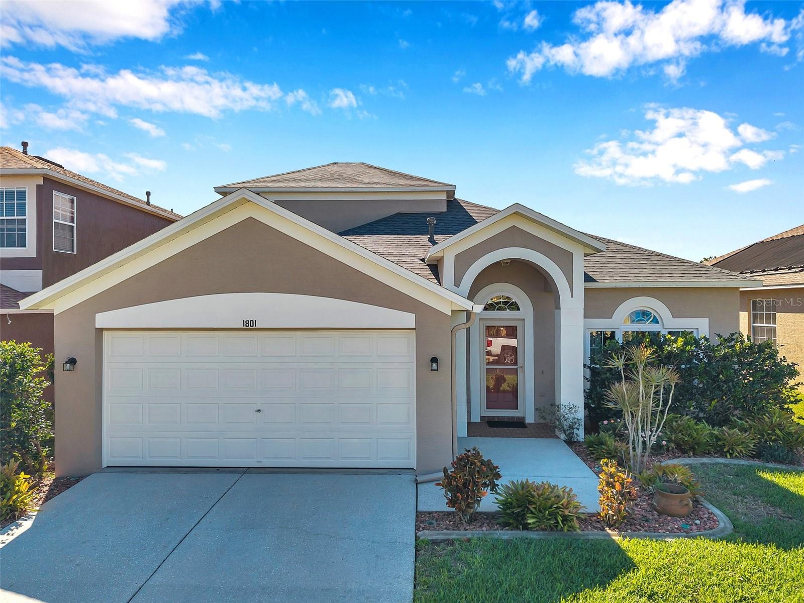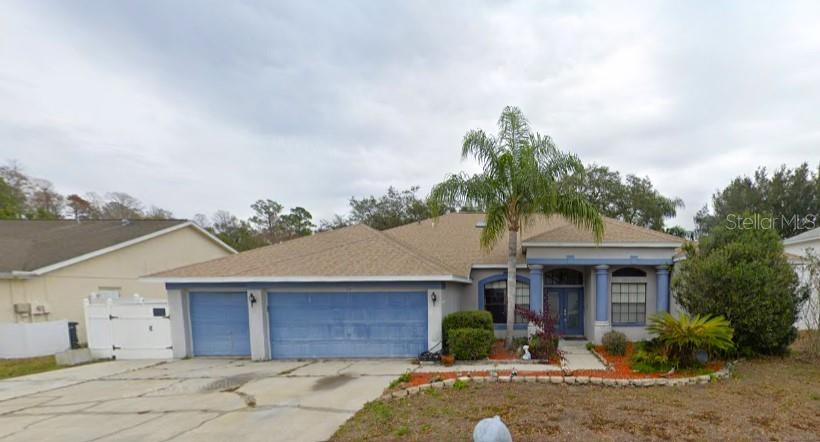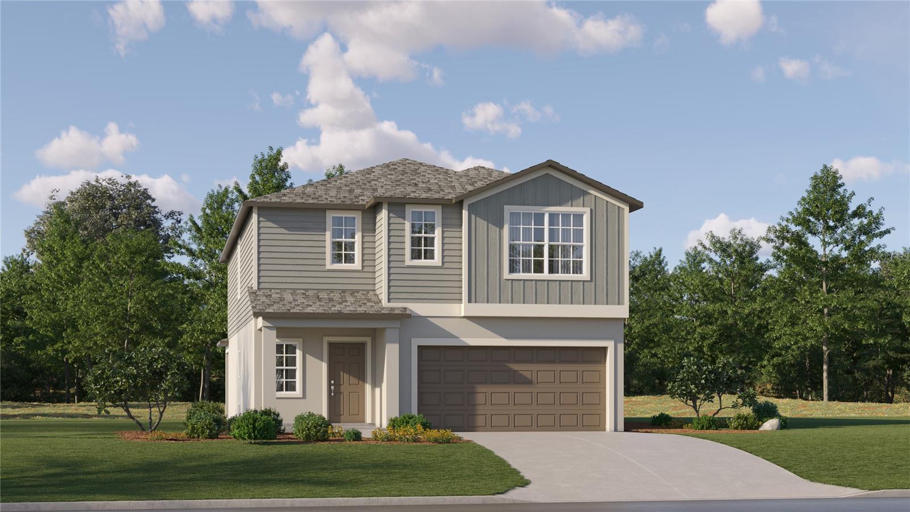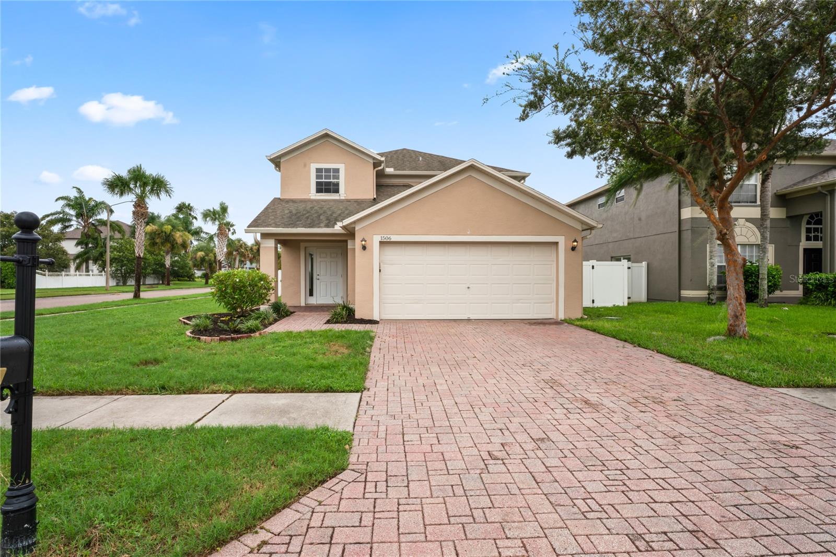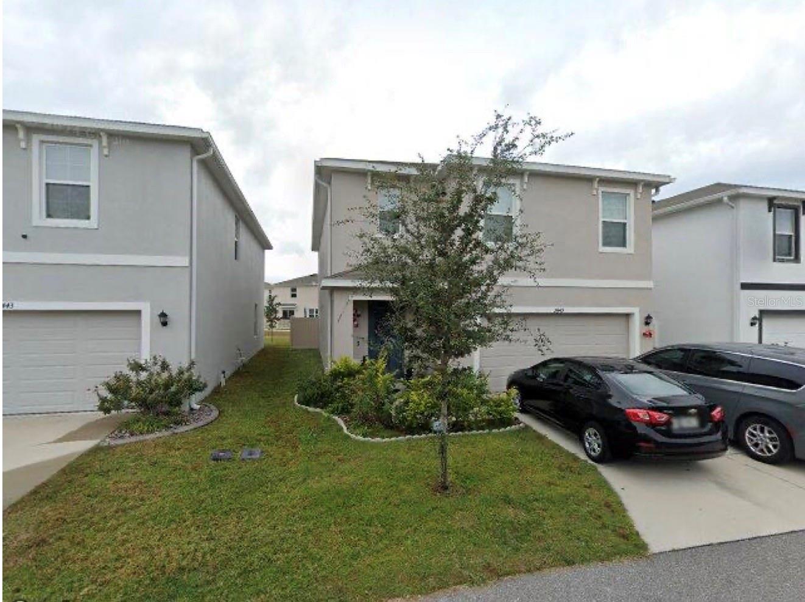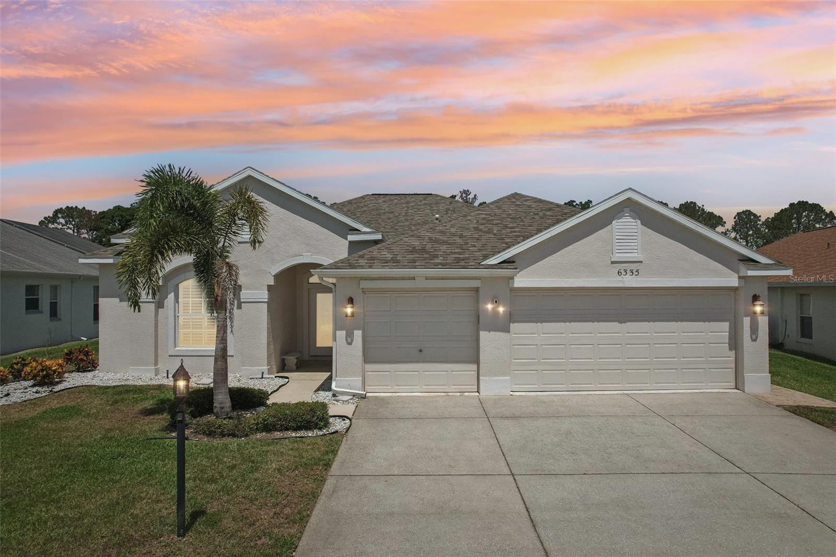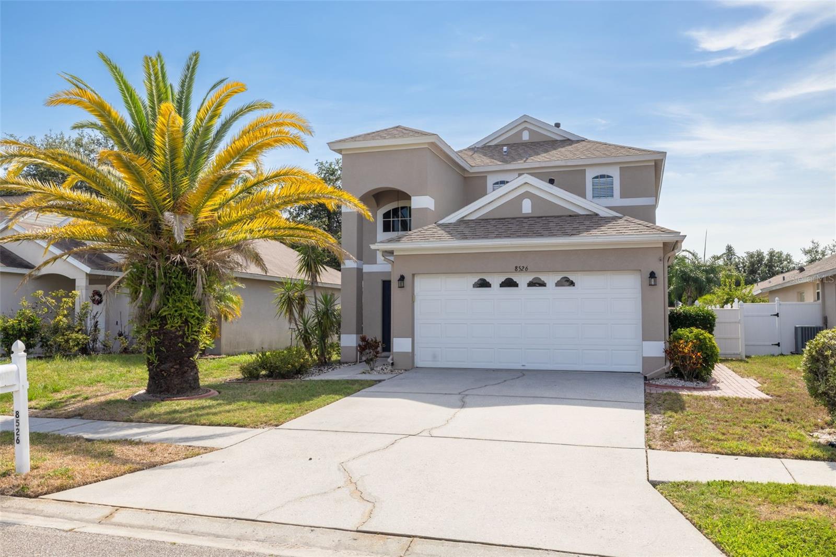8526 Hawbuck Street, Trinity, FL 34655
Property Photos

Would you like to sell your home before you purchase this one?
Priced at Only: $389,000
For more Information Call:
Address: 8526 Hawbuck Street, Trinity, FL 34655
Property Location and Similar Properties
- MLS#: W7875881 ( Residential )
- Street Address: 8526 Hawbuck Street
- Viewed: 3
- Price: $389,000
- Price sqft: $159
- Waterfront: No
- Year Built: 2003
- Bldg sqft: 2451
- Bedrooms: 3
- Total Baths: 3
- Full Baths: 2
- 1/2 Baths: 1
- Garage / Parking Spaces: 2
- Days On Market: 4
- Additional Information
- Geolocation: 28.1857 / -82.6725
- County: PASCO
- City: Trinity
- Zipcode: 34655
- Subdivision: Thousand Oaks Multi Fam 01 4
- Elementary School: Trinity Oaks
- Middle School: Seven Springs
- High School: J.W. Mitchell
- Provided by: KELLER WILLIAMS REALTY- PALM H
- DMCA Notice
-
DescriptionWelcome to 8526 Hawbuck St a beautifully located 3 bedroom, 2.5 bath POOL HOME in one of Trinitys most sought after neighborhoods. With a newer roof (2020) and AC (2022), this home is move in ready and full of potential. Enjoy a spacious layout perfect for everyday living and entertaining, complete with a fully fenced backyard and sparkling private poolideal for soaking up the Florida sunshine. This home presents a fantastic opportunity to personalize and add value, making it a great fit for both homeowners and investors. Located within an A rated school zone, and just steps away from community playgrounds, local parks, the YMCA, and brand new shopping centers and restaurants, youll love the lifestyle this location provides. Plus, with easy access to the Veterans Expressway and Highway 54, commuting to Tampa and surrounding areas is a breeze.
Payment Calculator
- Principal & Interest -
- Property Tax $
- Home Insurance $
- HOA Fees $
- Monthly -
For a Fast & FREE Mortgage Pre-Approval Apply Now
Apply Now
 Apply Now
Apply NowFeatures
Building and Construction
- Covered Spaces: 0.00
- Exterior Features: SprinklerIrrigation, RainGutters
- Fencing: Vinyl
- Flooring: Carpet, Laminate, Linoleum, Tile
- Living Area: 1885.00
- Roof: Shingle
Property Information
- Property Condition: NewConstruction
School Information
- High School: J.W. Mitchell High-PO
- Middle School: Seven Springs Middle-PO
- School Elementary: Trinity Oaks Elementary
Garage and Parking
- Garage Spaces: 2.00
- Open Parking Spaces: 0.00
- Parking Features: Driveway, Garage, GarageDoorOpener
Eco-Communities
- Pool Features: Gunite, InGround, Other
- Water Source: Public
Utilities
- Carport Spaces: 0.00
- Cooling: CentralAir, CeilingFans
- Heating: Gas
- Pets Allowed: CatsOk, DogsOk
- Sewer: PublicSewer
- Utilities: CableAvailable, CableConnected, ElectricityConnected, FiberOpticAvailable, NaturalGasAvailable, NaturalGasConnected, HighSpeedInternetAvailable, SewerConnected, UndergroundUtilities, WaterConnected
Amenities
- Association Amenities: Playground
Finance and Tax Information
- Home Owners Association Fee: 150.00
- Insurance Expense: 0.00
- Net Operating Income: 0.00
- Other Expense: 0.00
- Pet Deposit: 0.00
- Security Deposit: 0.00
- Tax Year: 2024
- Trash Expense: 0.00
Other Features
- Appliances: BuiltInOven, Cooktop, Dishwasher, Disposal, GasWaterHeater, Microwave, WaterSoftener
- Country: US
- Interior Features: CeilingFans, EatInKitchen, KitchenFamilyRoomCombo, LivingDiningRoom, UpperLevelPrimary, WalkInClosets, SeparateFormalDiningRoom, SeparateFormalLivingRoom
- Legal Description: THOUSAND OAKS MULTI-FAMILY PB 40 PG 009 LOT 80 OR 7959 PG 1440
- Levels: Two
- Area Major: 34655 - New Port Richey/Seven Springs/Trinity
- Occupant Type: Vacant
- Parcel Number: 35-26-16-0070-00000-0800
- The Range: 0.00
- Zoning Code: MPUD
Similar Properties
Nearby Subdivisions
Champions Club
Florencia At Champions Club
Fox Wood Ph 01
Fox Wood Ph 02
Fox Wood Ph 04
Fox Wood Ph 05
Fox Wood Ph 06
Heritage Spgs Village 02
Heritage Spgs Village 04
Heritage Spgs Village 05
Heritage Spgs Village 08
Heritage Spgs Village 11
Heritage Spgs Village 12
Heritage Spgs Village 12 Un
Heritage Spgs Village 13
Heritage Spgs Village 14
Heritage Spgs Village 18
Mirasol At Champions Club
Oak Ridge
The Champions Club
Thousand Oaks East Ph 04
Thousand Oaks Multi-fam 01-4
Thousand Oaks Multifam 014
Trinity East Rep
Trinity Oaks
Trinity Preserve Ph 1
Trinity Preserve Ph 2a 2b
Trinity Preserve Ph 2a & 2b
Trinity West
Trinity West Ph 02
Villages At Fox Hollow West
Villagesfox Hollow West
Wyndtree Ph 05 Village 08
Wyndtree Ph 05 Village 8
Wyndtree Village 11 12























