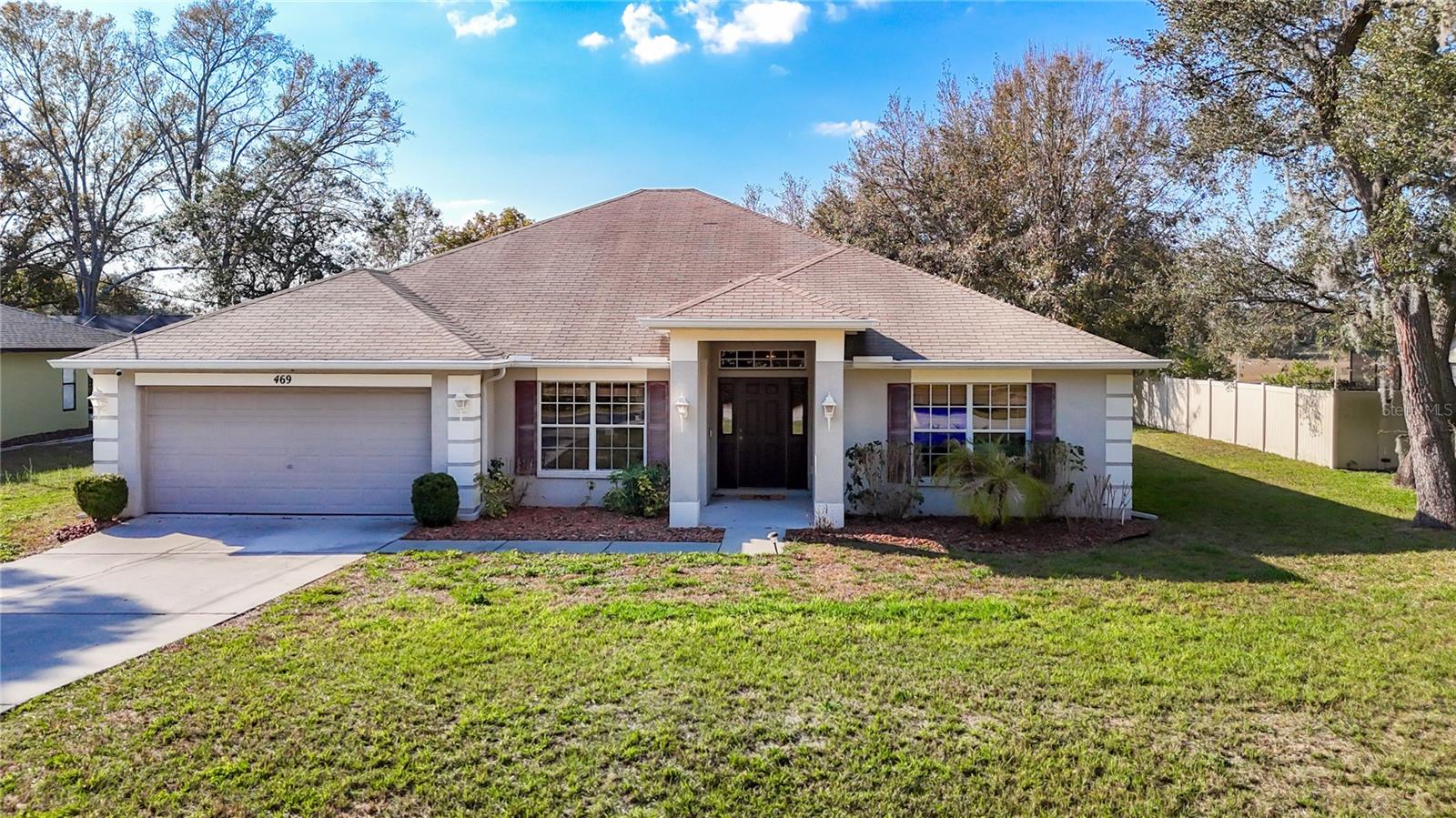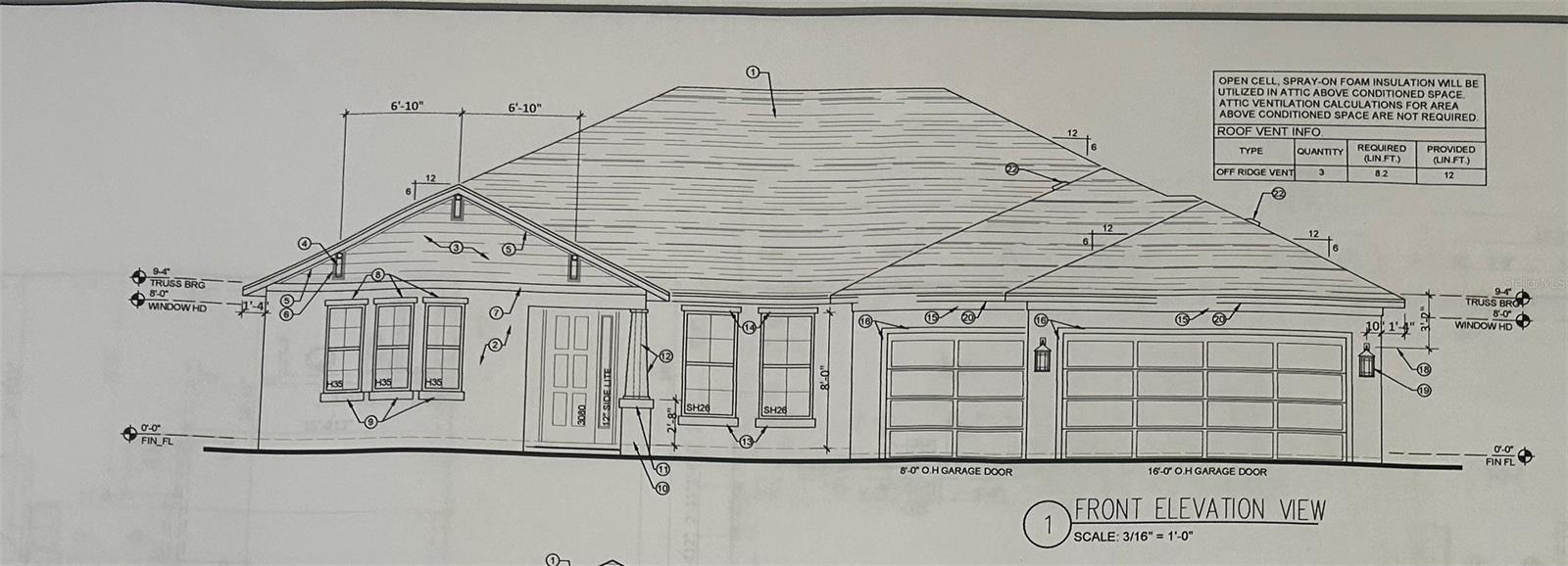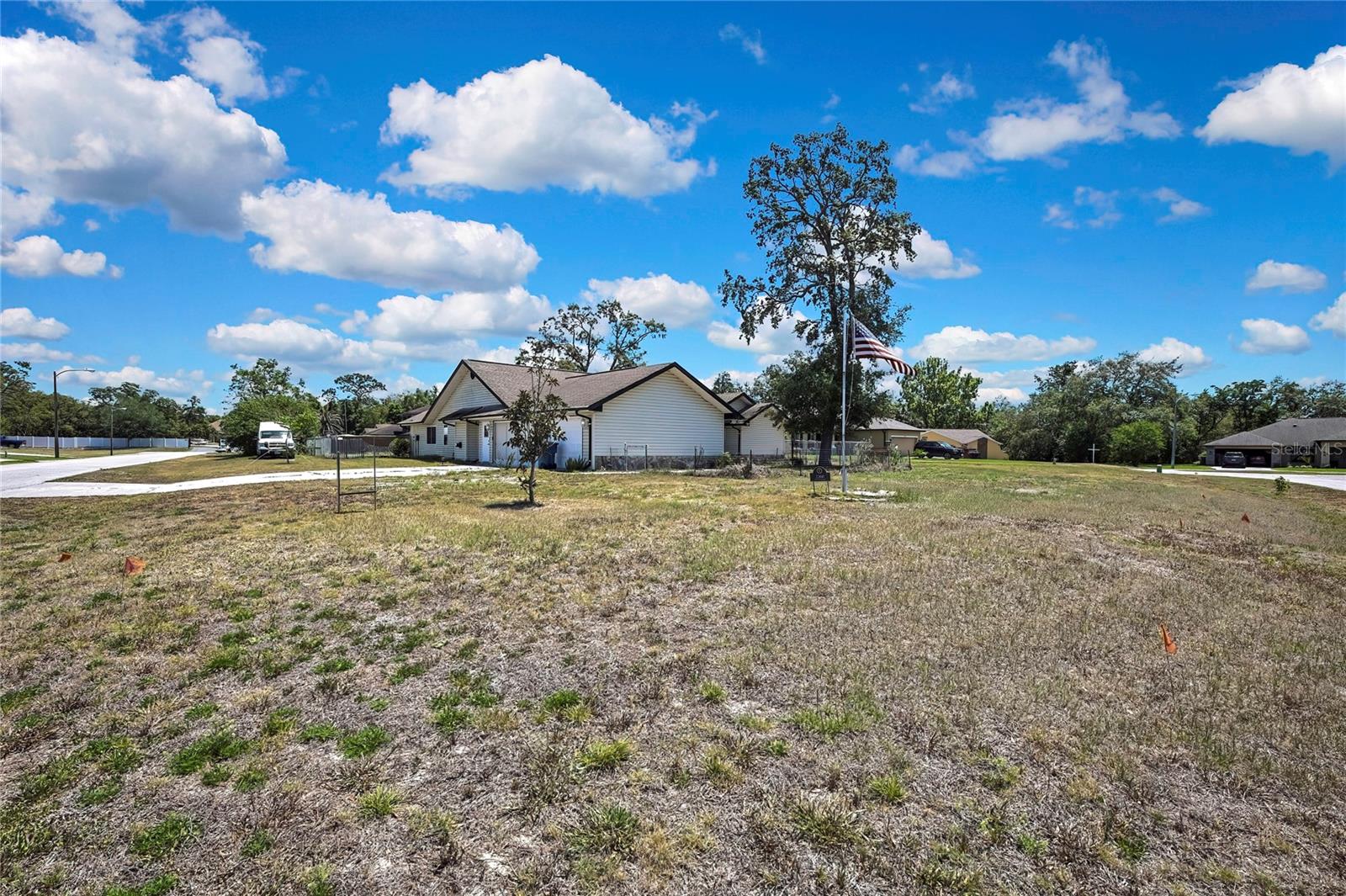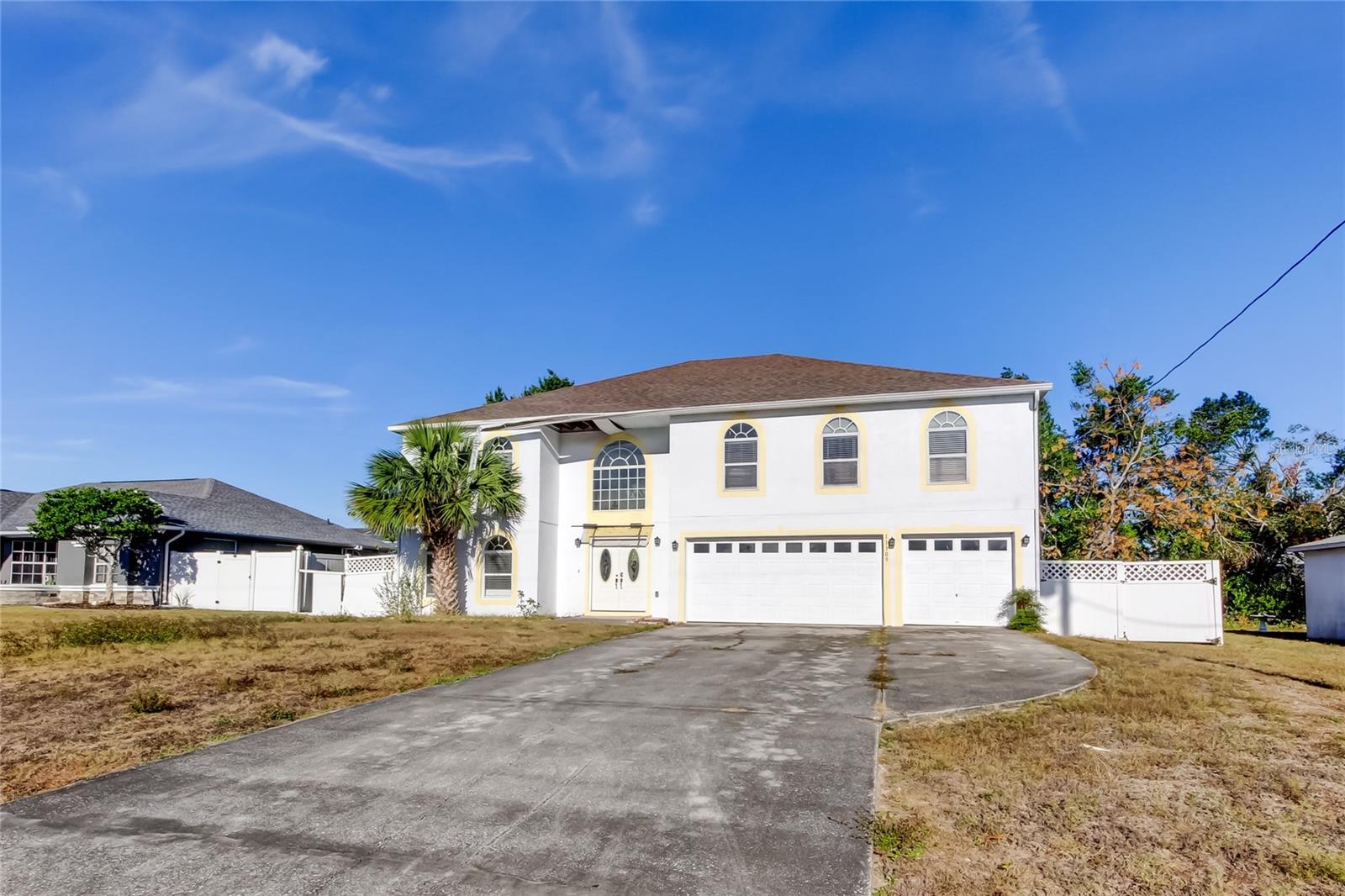128 Oak Lake Drive, Spring Hill, FL 34608
Property Photos

Would you like to sell your home before you purchase this one?
Priced at Only: $369,900
For more Information Call:
Address: 128 Oak Lake Drive, Spring Hill, FL 34608
Property Location and Similar Properties
- MLS#: W7876050 ( Residential )
- Street Address: 128 Oak Lake Drive
- Viewed: 7
- Price: $369,900
- Price sqft: $123
- Waterfront: No
- Year Built: 1989
- Bldg sqft: 3002
- Bedrooms: 3
- Total Baths: 2
- Full Baths: 2
- Garage / Parking Spaces: 2
- Days On Market: 5
- Additional Information
- Geolocation: 28.4359 / -82.5793
- County: HERNANDO
- City: Spring Hill
- Zipcode: 34608
- Subdivision: Rainbow Hills Estates
- Provided by: TROPIC SHORES REALTY
- DMCA Notice
-
DescriptionCome see this Beautiful pool home. 2025 new roof. Original owner said they are ready to let this home have a new Family to enjoy it as much as they have. Great location for commuting to Tampa or heading to the Gulf for fun. All new shops and amenities nearby. Almost 2000 sq ft with a split floor plan. Master bedroom opens to the pool area and master bath has a walk in shower with separate garden tub and walking closet. Bedroom 2 & 3 are on the other side of the home with Bathroom 2 between them and a convenient door for easy access to the pool. Screened in pool area offers a spacious lanai with outdoor kitchen for many days of fun and relaxation. Roomy Kitchen opens to the family room where the wood fireplace makes it very cozy. Plenty of room. Full laundry room with storage just off the 2 car garage. All this and on a 1/2 acer. HOA only 40 annually. Sold AS IS for seller's convenience . A must see, Call today
Payment Calculator
- Principal & Interest -
- Property Tax $
- Home Insurance $
- HOA Fees $
- Monthly -
For a Fast & FREE Mortgage Pre-Approval Apply Now
Apply Now
 Apply Now
Apply NowFeatures
Building and Construction
- Covered Spaces: 0.00
- Exterior Features: OutdoorKitchen
- Flooring: CeramicTile, Laminate
- Living Area: 1975.00
- Other Structures: Sheds
- Roof: Shingle
Garage and Parking
- Garage Spaces: 2.00
- Open Parking Spaces: 0.00
- Parking Features: Garage, GarageDoorOpener, Oversized
Eco-Communities
- Pool Features: Gunite, ScreenEnclosure
- Water Source: Private
Utilities
- Carport Spaces: 0.00
- Cooling: CentralAir, CeilingFans
- Heating: Electric
- Pets Allowed: CatsOk, DogsOk
- Sewer: SepticTank
- Utilities: CableAvailable, ElectricityConnected, NaturalGasAvailable, MunicipalUtilities, WaterConnected
Finance and Tax Information
- Home Owners Association Fee: 40.00
- Insurance Expense: 0.00
- Net Operating Income: 0.00
- Other Expense: 0.00
- Pet Deposit: 0.00
- Security Deposit: 0.00
- Tax Year: 2024
- Trash Expense: 0.00
Other Features
- Appliances: Dryer, Dishwasher, ElectricWaterHeater, Disposal, Microwave, Range, Refrigerator, Washer
- Country: US
- Interior Features: BuiltInFeatures, CeilingFans, EatInKitchen, HighCeilings, KitchenFamilyRoomCombo, LivingDiningRoom, StoneCounters, SplitBedrooms, VaultedCeilings, WalkInClosets, WindowTreatments, SeparateFormalDiningRoom, SeparateFormalLivingRoom
- Legal Description: RAINBOW HILLS ESTATES LOT 4 ORB 598 PG 649
- Levels: One
- Area Major: 34608 - Spring Hill/Brooksville
- Occupant Type: Vacant
- Parcel Number: R35-223-17-3239-0000-0040
- Possession: CloseOfEscrow
- The Range: 0.00
- Zoning Code: PUD
Similar Properties
Nearby Subdivisions
Amidon Woods
Gardens At Seven Hills Ph 1
Gardens At Seven Hills Ph 3
Golfers Club Est Unit 11
Golfers Club Estate
Links At Seven Hills
Links At Seven Hills Unit 10
Links At Seven Hills Unit 8
Links At Seven Hills Unit 9
N/a
Oakridge Estates Unit 1
Orchard Park
Palms At Seven Hills
Rainbow Hills Estates
Reserve At Seven Hills
Reserve At Seven Hills Ph 2
Seven Hills
Seven Hills Club Estates
Seven Hills Unit 1
Seven Hills Unit 2
Seven Hills Unit 3
Seven Hills Unit 4
Seven Hills Unit 6
Seven Hills Unit 7
Skyland Pines
Solar Woods Estates
Spring Hill
Spring Hill Un 7
Spring Hill Un 8
Spring Hill Unit 1
Spring Hill Unit 13
Spring Hill Unit 13 Hernando S
Spring Hill Unit 15
Spring Hill Unit 16
Spring Hill Unit 17
Spring Hill Unit 18
Spring Hill Unit 20
Spring Hill Unit 21
Spring Hill Unit 22
Spring Hill Unit 23
Spring Hill Unit 25
Spring Hill Unit 25 Repl 2
Spring Hill Unit 25 Repl 4
Spring Hill Unit 26
Spring Hill Unit 26 Hernando S
Spring Hill Unit 4
Spring Hill Unit 5
Spring Hill Unit 6
Spring Hill Unit 7
Spring Hill Unit 8
Spring Hill Unit 9
Sprinh Hill
Sutton Place
Waterfall Place













































































