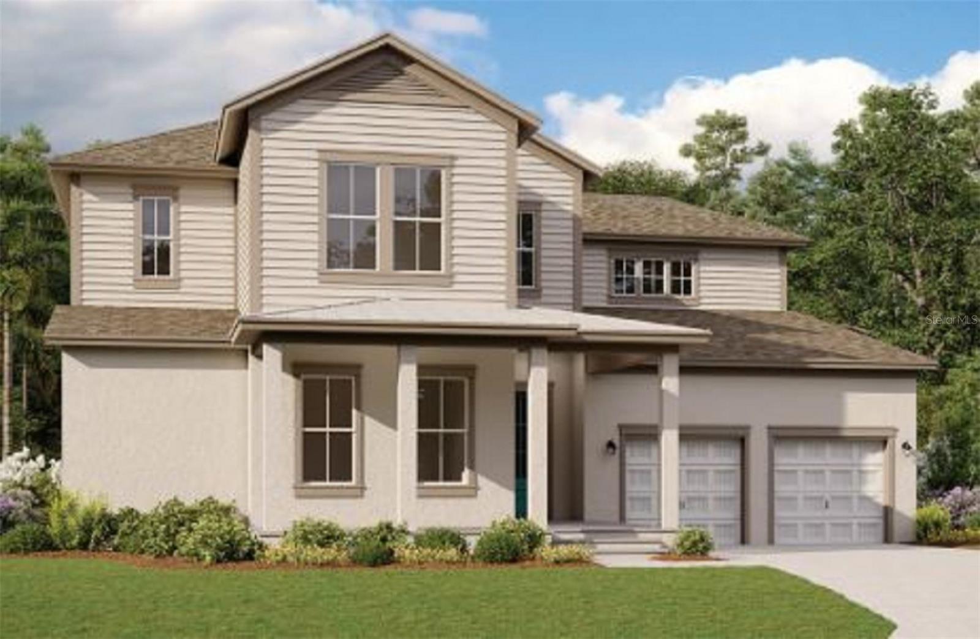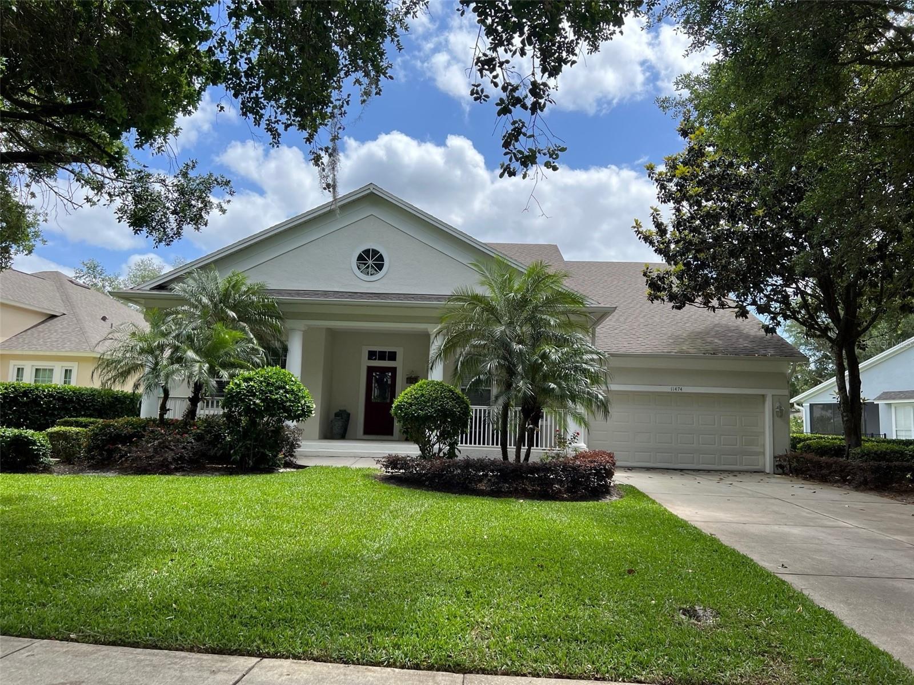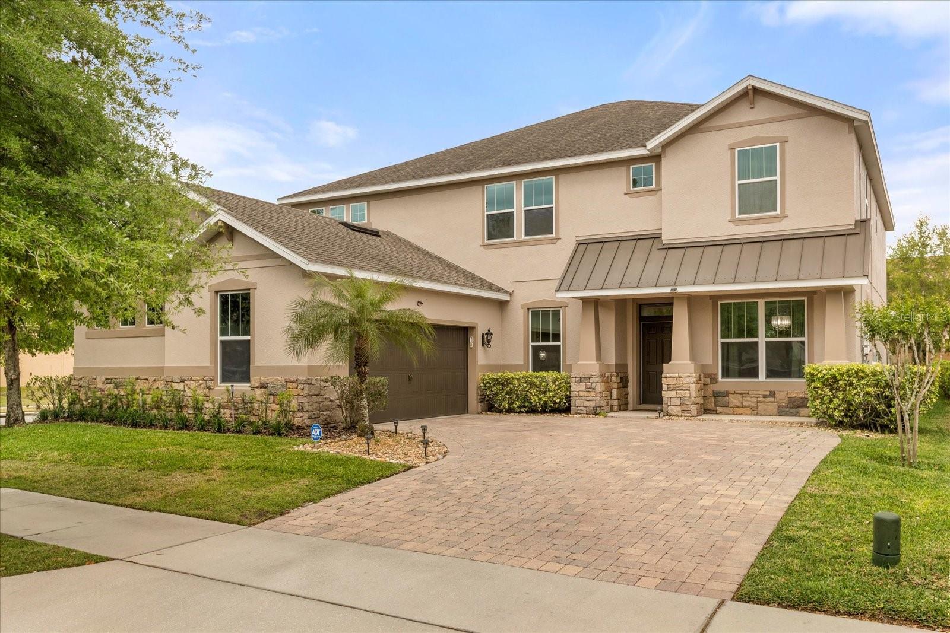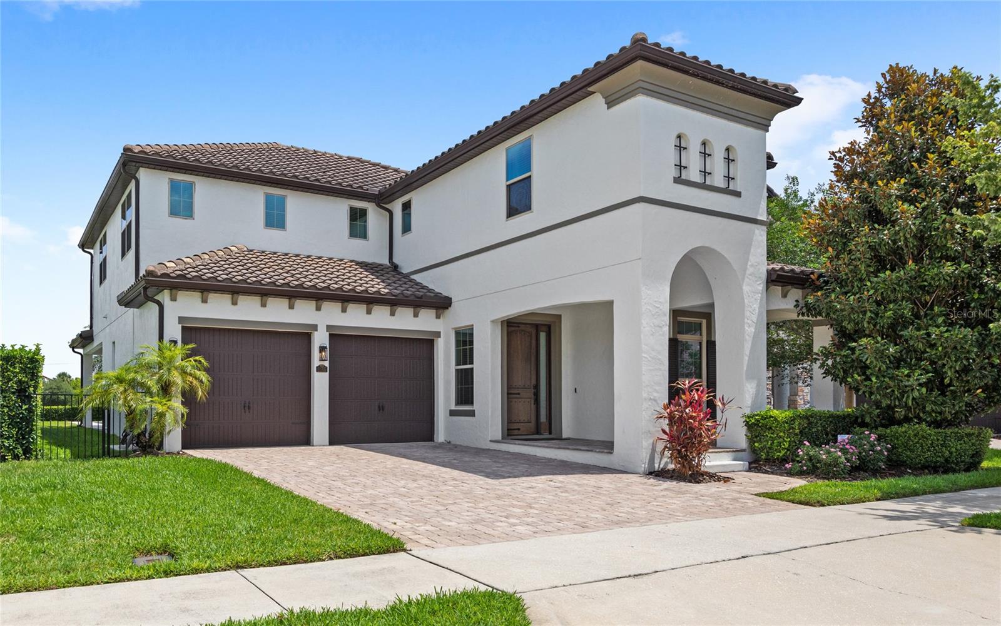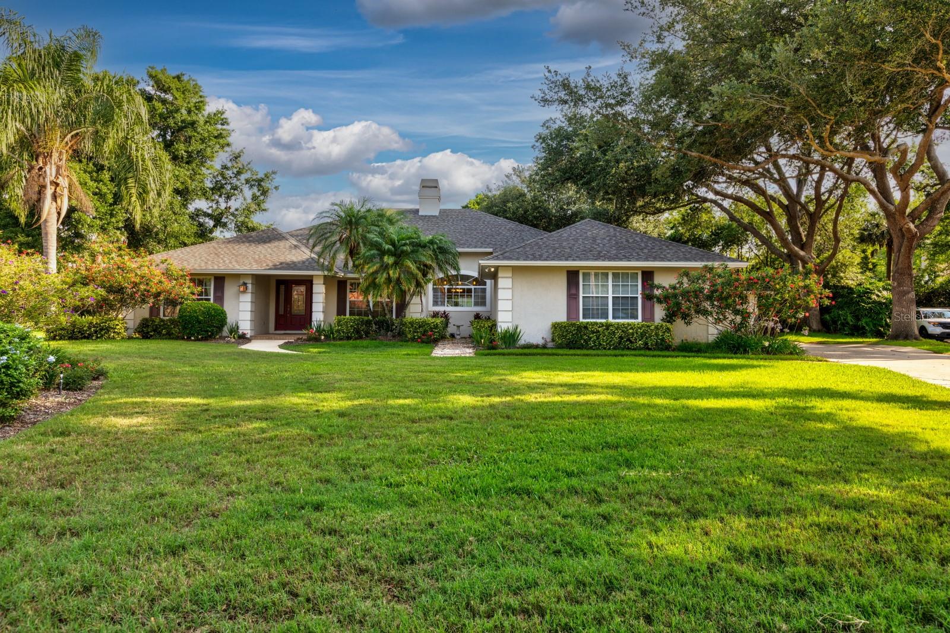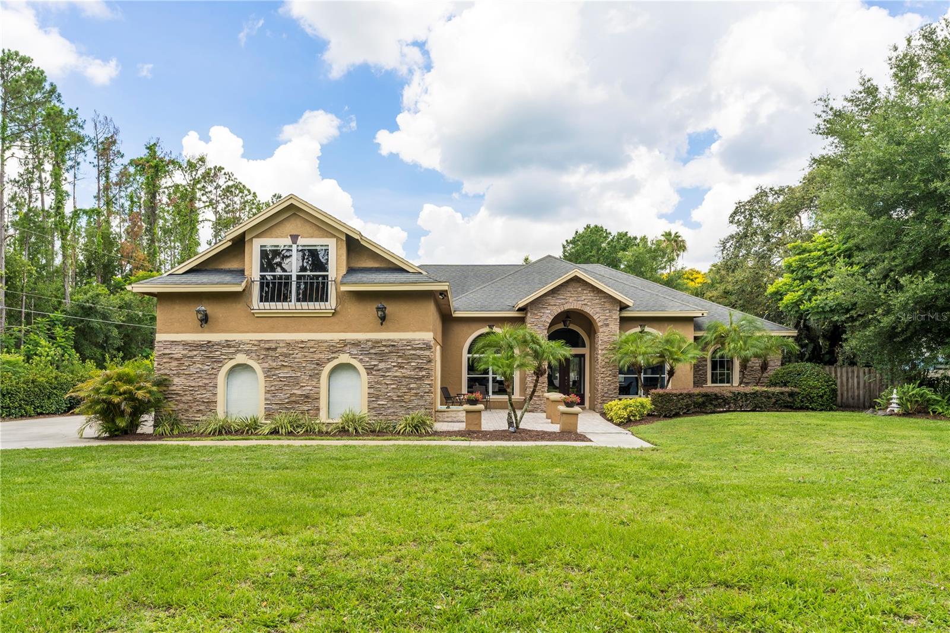8335 Lake Burden Circle, Windermere, FL 34786
Property Photos

Would you like to sell your home before you purchase this one?
Priced at Only: $1,180,000
For more Information Call:
Address: 8335 Lake Burden Circle, Windermere, FL 34786
Property Location and Similar Properties
- MLS#: O6312684 ( Residential )
- Street Address: 8335 Lake Burden Circle
- Viewed: 3
- Price: $1,180,000
- Price sqft: $290
- Waterfront: Yes
- Wateraccess: Yes
- Waterfront Type: LakePrivileges
- Year Built: 2000
- Bldg sqft: 4066
- Bedrooms: 4
- Total Baths: 3
- Full Baths: 3
- Garage / Parking Spaces: 3
- Days On Market: 51
- Additional Information
- Geolocation: 28.4525 / -81.5517
- County: ORANGE
- City: Windermere
- Zipcode: 34786
- Subdivision: Keenes Pointe
- Elementary School: Windermere Elem
- Middle School: Bridgewater
- High School: Windermere
- Provided by: PREMIER SOTHEBY'S INTL. REALTY
- DMCA Notice
-
DescriptionWelcome to this elegant Charleston style home, on a beautifully landscaped corner lot in a quiet cul de sac in the prestigious guard gated community of Keenes Pointe. Designed with comfort and functionality in mind, this four bedroom, three full bath residence offers a flexible floor plan that includes a den, office or breakfast space just off the kitchen, a cozy living room with a fireplace and a separate formal dining room. The fourth bedroom, on the main floor, can easily serve as a playroom, craft room or additional office with two connected closets and is accompanied by a convenient full bath. Upstairs, the spacious owners suite with double sinks, a separate walk in shower and soaking tub and separate water closet has a spacious walk in closet and opens to a private balcony. The two additional bedrooms, a full bath, and convenient 2nd floor laundry room with washer and dryer included complete the second level. The oversized three car side entry garage features built in cabinet and open storage and a spacious attic with pull down ladder access, adding practicality to the homes charm. Go outside to your private retreat with a truly grand screened in sparkling saltwater heated pool and spa, operated by an advanced OmniLogic system with fiber optic lighting. A covered, screened brick patio with a vaulted wood ceiling, a gracious brick front porch and a second story balcony evoke the timeless appeal of Charleston architecture. Upgrades include New HVAC systems, new dishwasher, new gas water heater, new ceiling fans in the bedrooms, new pool pump and new water filtration/softener system. As a resident of Keenes Pointe, youll enjoy access to parks, playgrounds, a boat ramp and fishing dock on Lake Burden, and a non motorized boat launch to the scenic Butler Chain of Lakes on this street! Optional membership to renowned Golden Bear Golf Club provides access to a Jack Nicklaus signature golf course, tennis courts, a resort style pool and an inviting clubhouse. All this just minutes from top rated schools, world class dining, shopping, Disney, Universal, the brand new Epic Universe and major highwaysoffering a blend of charm, lifestyle and location. You will love living this incredible lifestyle! Call to schedule your private showing!
Payment Calculator
- Principal & Interest -
- Property Tax $
- Home Insurance $
- HOA Fees $
- Monthly -
For a Fast & FREE Mortgage Pre-Approval Apply Now
Apply Now
 Apply Now
Apply NowFeatures
Building and Construction
- Covered Spaces: 0.00
- Exterior Features: FrenchPatioDoors, SprinklerIrrigation, Lighting, RainGutters
- Fencing: Other
- Flooring: Carpet, Tile, Wood
- Living Area: 2447.00
- Roof: Shingle
Land Information
- Lot Features: CornerLot, CulDeSac, Flat, NearGolfCourse, Level, OversizedLot, PrivateRoad, Landscaped
School Information
- High School: Windermere High School
- Middle School: Bridgewater Middle
- School Elementary: Windermere Elem
Garage and Parking
- Garage Spaces: 3.00
- Open Parking Spaces: 0.00
- Parking Features: AlleyAccess, Driveway, Garage, GarageDoorOpener, Oversized, GarageFacesSide
Eco-Communities
- Pool Features: Gunite, Heated, InGround, ScreenEnclosure, SaltWater
- Water Source: Public
Utilities
- Carport Spaces: 0.00
- Cooling: CentralAir, Ductless, CeilingFans
- Heating: Electric, Zoned
- Pets Allowed: BreedRestrictions, Yes
- Sewer: SepticTank
- Utilities: ElectricityConnected, NaturalGasConnected, HighSpeedInternetAvailable, WaterConnected
Finance and Tax Information
- Home Owners Association Fee Includes: AssociationManagement, RoadMaintenance, Security
- Home Owners Association Fee: 3396.00
- Insurance Expense: 0.00
- Net Operating Income: 0.00
- Other Expense: 0.00
- Pet Deposit: 0.00
- Security Deposit: 0.00
- Tax Year: 2024
- Trash Expense: 0.00
Other Features
- Appliances: Dryer, Dishwasher, ExhaustFan, Disposal, GasWaterHeater, Microwave, Range, Refrigerator, RangeHood, WaterSoftener, Washer
- Country: US
- Interior Features: BuiltInFeatures, CeilingFans, EatInKitchen, StoneCounters, SolidSurfaceCounters, UpperLevelPrimary, VaultedCeilings, WalkInClosets, Attic, SeparateFormalDiningRoom, SeparateFormalLivingRoom
- Legal Description: KEENES POINTE UNIT 2 42/116 LOT 498
- Levels: Two
- Area Major: 34786 - Windermere
- Occupant Type: Owner
- Parcel Number: 29-23-28-4075-04-980
- Possession: CloseOfEscrow
- Style: Custom
- The Range: 0.00
- View: TreesWoods
- Zoning Code: P-D
Similar Properties
Nearby Subdivisions
Aladar On Lake Butler
Ashlin Fark Ph 2
Ashlin Park Ph 1
Bellaria
Belmere Village
Belmere Village G-5
Belmere Village G2 48 65
Belmere Village G5
Butler Bay
Butler Ridge
Casa Del Lago Rep
Casabella
Casabella Ph 2
Chaine Du Lac
Creeks Run
Davis Shores
Down Acres Estates
Down Point Sub
Down Point Subdivision
Downs Cove Camp Sites
Edens Hammock
Enclave
Enclave/berkshire Park B G H I
Enclaveberkshire Park B G H I
Estates At Lake Clarice
Farms
Glenmuir
Glenmuir 48 39
Glenmuir Ut 02 51 42
Gotha Town
Isleworth
Keenes Pointe
Keenes Pointe 46104
Keenes Pointe Unit 03 46/104
Keenes Pointe Unit 2
Kelso On Lake Butler
Lake Burden South Ph 2
Lake Burden South Ph I
Lake Butler Estates
Lake Cresent Reserve
Lake Down Cove
Lake Down Village
Lake Hancock Shores
Lake Roper Pointe
Lake Sawyer South Ph 01
Lake Sawyer South Ph 05
Lake Sawyer South Phase 4
Lakes
Lakes Of Windermere
Lakes Of Windermere Ph 02a
Lakes Windermere Ph 01 49 108
Lakes/windermere Ph 02a
Lakes/windermere Ph 04
Lakes/windermere Ph 3
Lakeside Villas
Lakeswindermere Ph 02a
Lakeswindermere Ph 04
Lakeswindermere Ph 3
Lakeswindermerepeachtree
Manors At Butler Bay Ph 01
Metcalf Park Rep
Not On The List
Other
Oxford Moor 4730
Palms At Windermere
Peachtree Park
Preston Square
Providence
Providence Ph 01 50 03
Reserve At Belmere Ph 02 48 14
Reserve At Belmere Ph 03 51 01
Reserve At Lake Butler
Reserve At Lake Butler Sound
Reserve At Lake Butler Sound 4
Reservebelmere Ph 04
Sanctuary/lks/windermere
Sanctuarylkswindermere
Sawyer Shores Sub
Silver Woods
Silver Woods Ph 01
Silver Woods Ph 03
Silver Woods Ph 3
Summerport Beach
Summerport Horizon West
Summerport Ph 02
Summerport Ph 03
Sunset Bay
Tildens Grove Ph 01 4765
Tildens Grove Ph 1
Tuscany Ridge 50 141
Waterstone
Waterstone A D E F G H J L
Wauseon Ridge
West Lake Butler Estates
Westover Club Ph 02 4771
Westside Village
Whitney Isles Belmere Ph 02
Whitney Isles / Belmere Ph 02
Whitney Isles At Belmere
Wickham Park
Willows At Lake Rhea Ph 01
Windermere
Windermere Clubbutler Bay
Windermere Downs
Windermere Downs 1st Add
Windermere Isle
Windermere Reserve
Windermere Sound
Windermere Terrace
Windermere Town
Windermere Town Rep
Windermere Trails Ph 3b
Windermere Trails Phase 1b
Windermere Trls Ph 1b
Windermere Trls Ph 1c
Windermere Trls Ph 3a
Windermere Trls Ph 3b
Windermere Trls Ph 4b
Windermere Trls Ph 5b
Windermere Trls Ph Ia
Windstone























































