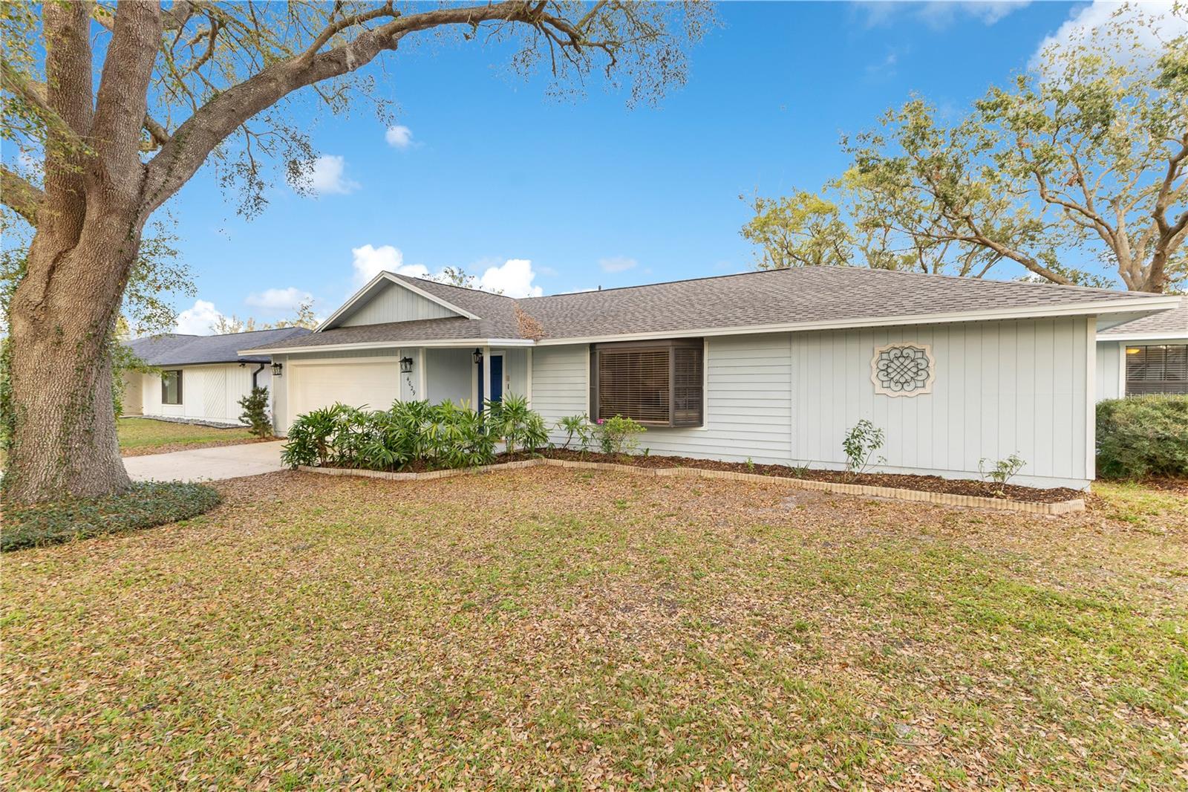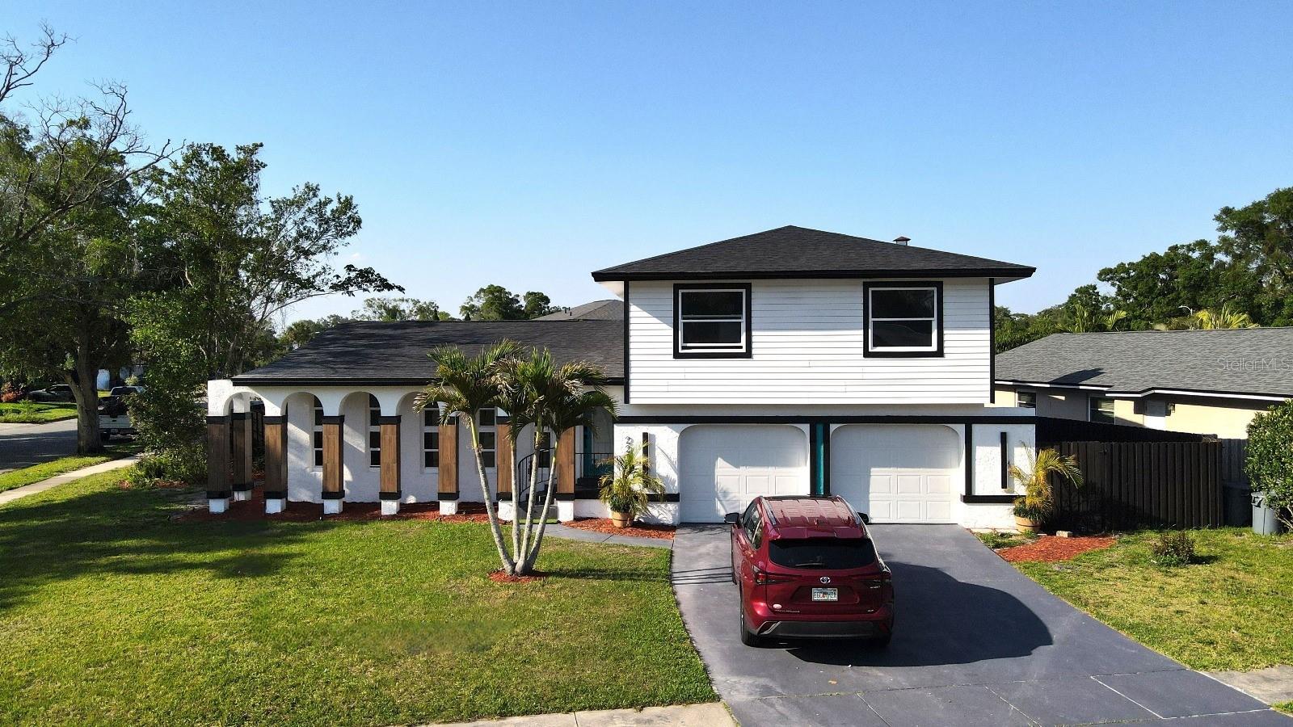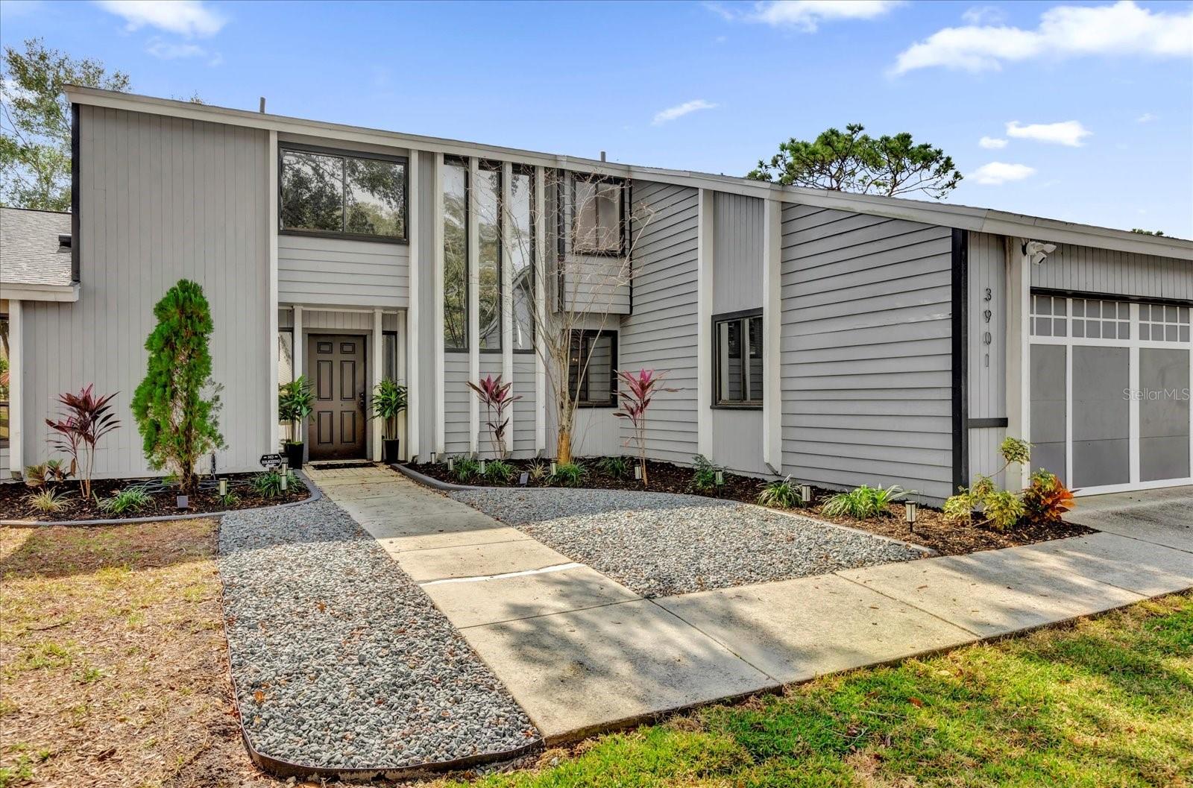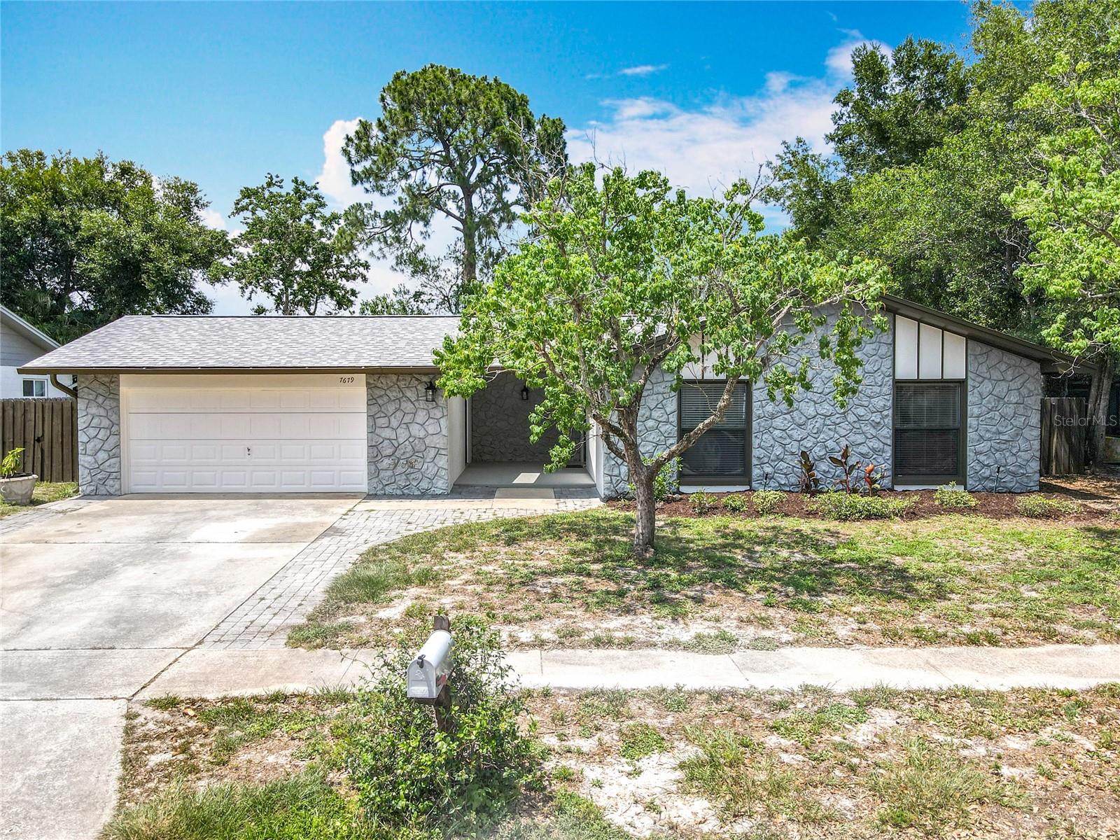2832 Buccaneer Drive, Winter Park, FL 32792
Property Photos

Would you like to sell your home before you purchase this one?
Priced at Only: $480,000
For more Information Call:
Address: 2832 Buccaneer Drive, Winter Park, FL 32792
Property Location and Similar Properties
- MLS#: O6313645 ( Residential )
- Street Address: 2832 Buccaneer Drive
- Viewed: 1
- Price: $480,000
- Price sqft: $208
- Waterfront: No
- Year Built: 1984
- Bldg sqft: 2308
- Bedrooms: 3
- Total Baths: 2
- Full Baths: 2
- Garage / Parking Spaces: 2
- Days On Market: 3
- Additional Information
- Geolocation: 28.6313 / -81.2926
- County: ORANGE
- City: Winter Park
- Zipcode: 32792
- Subdivision: Harbour Ridge
- Elementary School: Eastbrook Elementary
- Middle School: Tuskawilla Middle
- High School: Lake Howell High
- Provided by: ORLANDO EXPERT REALTY LLC
- DMCA Notice
-
DescriptionNestled in one of Winter Parks peaceful neighborhoods with *NO HOA*, this meticulously upgraded 3 bedrooms, 2 bath pool home plus 2 versatile bonus rooms, perfectly blends modern comfort, sustainable living, and timeless charm. With two vacant city owned lots directly to the west, the property enjoys uninterrupted golden sunset views that fill the home with natural light. The exterior showcases a thoughtfully refreshed soft grey paint complemented by elegant slate ledgestone accents on both the front and rear, reflecting true pride of ownership. A sleek, durable **METAL ROOF** installed in 2022 enhances curb appeal while offering long lasting protection, and a full **wraparound PVC privacy fence** enclosing the property. The main living area boasts tile floors flowing seamlessly throughout the family room, dining and leading into a kitchen that serves as the heart of the home. Granite countertops, custom wood cabinets, stainless steel appliances come together in a space thats both stylish and highly functional. A Bright Bonus Room off the Family Room, is the perfect space for entertainment or casual retreat. Smart upgrades like a Nest thermostat and programmable KASA light switches allow for effortless, energy efficient control of your environment. The spacious primary suite boats an updated bathroom and connects through French doors to a versatile bonus room, ideal as a home office, nursery, or private retreat, featuring its own closet and a wall mounted AC unit for personalized comfort. The two additional bedrooms share a full modern bathroom featuring a bathtub. This home is packed with features designed for sustainable, efficient living. Energy saving windows were installed in 2016, while a new HVAC system and upgraded ductwork in 2021 ensure year round comfort. Twenty two owned LG solar panels, added in 2022 (owned and fully paid), reduce energy bills to an average of around $30/month and also provide eco friendly pool heating. Two additional panels with Enphase inverters are included for future expansion. A tankless water heater adds even more efficiency, providing endless hot water on demand while saving on energy costs. A 2023 installed whole house water softener and a generator ready plug wired into the electrical panel offers backup power when needed. Additional smart home conveniences include eight hard wired surveillance camera ports and full home lighting and climate automation. Plus, this home is completely smoke free and pet free. Step outside to your private backyard retreat. A full landscape redesign, paired with a three zone irrigation system, creates a lush, easy to maintain setting. The oversized screened pool enclosure (2022) includes a high performance super gutter and 400 feet of integrated LED lighting, perfect for evening swims and lively gatherings. Enjoy outdoor living to the fullest with a solar heated pool and shower, a 10x12 gazebo, a 5x7 barbecue gazebo, and a large wooden playground complete with overhead canopy support beams. Fruit lovers will appreciate the mature avocado, apple, mandarin, orange, and pineapple trees! Lovingly transformed over the years, this one of a kind home is a rare find where modern upgrades meet everyday comfort. Listing Price based on a recent professional appraisal, this is your chance to own a truly exceptional property in a quiet, sought after Winter Park neighborhood. Come experience the lifestyle youve been waiting for!
Payment Calculator
- Principal & Interest -
- Property Tax $
- Home Insurance $
- HOA Fees $
- Monthly -
For a Fast & FREE Mortgage Pre-Approval Apply Now
Apply Now
 Apply Now
Apply NowFeatures
Building and Construction
- Covered Spaces: 0.00
- Exterior Features: FrenchPatioDoors, SprinklerIrrigation, Lighting, OutdoorShower, RainGutters, Storage
- Fencing: Fenced
- Flooring: CeramicTile
- Living Area: 1736.00
- Roof: Metal
Land Information
- Lot Features: CornerLot, Landscaped
School Information
- High School: Lake Howell High
- Middle School: Tuskawilla Middle
- School Elementary: Eastbrook Elementary
Garage and Parking
- Garage Spaces: 2.00
- Open Parking Spaces: 0.00
- Parking Features: Garage, GarageDoorOpener
Eco-Communities
- Pool Features: Heated, InGround, Other, ScreenEnclosure, SolarHeat
- Water Source: Public
Utilities
- Carport Spaces: 0.00
- Cooling: CentralAir, CeilingFans
- Heating: Central
- Pets Allowed: Yes
- Sewer: PublicSewer
- Utilities: CableAvailable, MunicipalUtilities
Finance and Tax Information
- Home Owners Association Fee: 0.00
- Insurance Expense: 0.00
- Net Operating Income: 0.00
- Other Expense: 0.00
- Pet Deposit: 0.00
- Security Deposit: 0.00
- Tax Year: 2024
- Trash Expense: 0.00
Other Features
- Appliances: Cooktop, Dishwasher, Freezer, Disposal, Microwave, Range, Refrigerator, WaterSoftener, TanklessWaterHeater
- Country: US
- Interior Features: CeilingFans, EatInKitchen, LivingDiningRoom, MainLevelPrimary, StoneCounters, SmartHome
- Legal Description: LEG LOT 18 HARBOUR RIDGE PB 26 PG 44
- Levels: One
- Area Major: 32792 - Winter Park/Aloma
- Occupant Type: Owner
- Parcel Number: 26-21-30-507-0000-0180
- Style: Ranch
- The Range: 0.00
- View: Pond, Water
- Zoning Code: R-1A
Similar Properties
Nearby Subdivisions
Aloma
Amberwood
Amberwood Unit 1
Arrowhead Cove
Bear Gully Pointe
Bel Aire Pines
Belaire Pines
Bennington
Bridgewater
Bridgewater Ph 2
Brookshire Heights
Brookshire Heights 1st Add
Brookshire Heights 3rd Add
Brookshire Heights 4th Add
Carolyn Estates
Casa Aloma
Cedar Ridge Unit 2
Country Lane
Cypress Reserve
Eastbrook
Eastbrook Sub
Eastbrook Sub Unit 05
Eastbrook Sub Unit 06 2nd Rep
Eastbrook Sub Unit 11
Eastbrook Subd
Eastbrook Subd Unit No 07
Eastgate Sub
Enclave At Aloma
Garden Grove
Garden Lake Estates
Garden Lake Estates Unit 2
Georgeann Ests
Georgeann Homes
Georgetown Estates
Georgetown Estates Ut 1
Glenmoor
Golfside Sec 03
Greenview At Winter Pines
Harbour Ridge
Howell Estates Rep
Hyde Park
Kenilworth Shores Sec 04
Kenilworth Shores Sec 05
Kenilworth Shores Sec 07
Kenilworth Shores Sec 1
Kings Cove
Lake Ann Estates
Lake Ann Estates Unit 1
Lake Waunatta Woods
Lakemont Heights
Landings At Hawks Crest
Laurel Spgs
Lost Creek
Meadows At Hawks Crest
Oakcrest516
Other
Park Manor First Add
Pelican Bay
Pervis Survey For R E
Preserve At Hawks Crest
Quail Run
Sanctuary At Aloma
Sanctuary At Lake Ann
Seminole County
Springview
Suburban Homes
Suburban Homes Sec 2
Tamarak
Tanglewood Sec 3 Rep
Trinity Bay Ph 2
Villas Of Casselberry Phase 3
Waters Edge At Hawks Crest
Willa Grove
Winter Park Estates
Winter Park Pines
Winter Park Pines Rep
Winter Woods
Winterbrook
Woodcrest
Woodcrest Unit 02
Wrenwood Heights
Wrenwood Heights Unit 2
































































