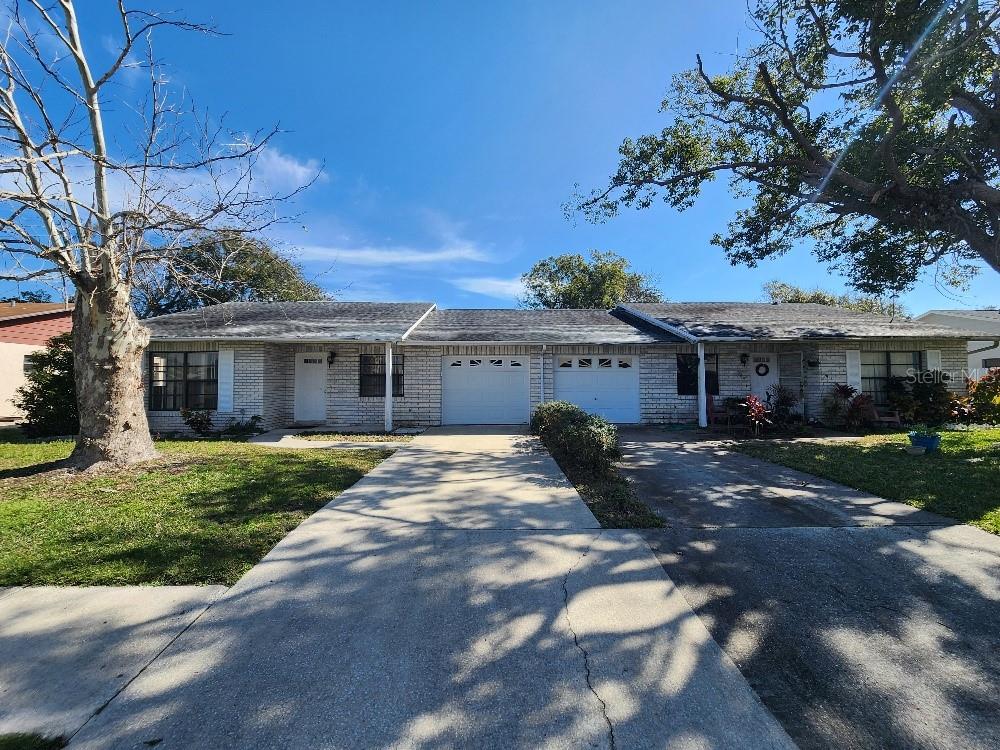3941 Willowbrook Drive, Edgewater, FL 32141
Property Photos

Would you like to sell your home before you purchase this one?
Priced at Only: $355,000
For more Information Call:
Address: 3941 Willowbrook Drive, Edgewater, FL 32141
Property Location and Similar Properties
- MLS#: O6314935 ( Residential )
- Street Address: 3941 Willowbrook Drive
- Viewed: 12
- Price: $355,000
- Price sqft: $152
- Waterfront: No
- Year Built: 2023
- Bldg sqft: 2338
- Bedrooms: 4
- Total Baths: 3
- Full Baths: 3
- Garage / Parking Spaces: 2
- Days On Market: 4
- Additional Information
- Geolocation: 28.9318 / -80.8956
- County: VOLUSIA
- City: Edgewater
- Zipcode: 32141
- Subdivision: Edgewater Preserve Ph 1
- Elementary School: Indian River Elem
- Middle School: New Smyrna Beach Middl
- High School: New Smyrna Beach
- Provided by: KELLER WILLIAMS REALTY AT THE PARKS
- DMCA Notice
-
Description**This property qualifies for a closing cost credit up to $5,300 through the Sellers preferred lender.** Welcome to an inviting 4 bedroom, 3 bathroom single family home nestled in the peaceful community of Edgewater. From the moment you arrive, youll be greeted by a beautifully landscaped front yard and a welcoming two car garage. The front porch, with space for two rocking chairs, is the perfect spot to relax and soak in the tranquil surroundings. Step inside and take in a sneak peek of the bright and airy living room just down the hall. To your right, you'll find a cozy first floor bedroom with a built in closet, ideal for guests or a home office, along with a nearby full bathroom featuring a bathtub. As you continue through the home, access to the garage is conveniently located on the left. The living room, with windows overlooking the lush backyard, flows effortlessly into the galley style dining area and open concept kitchen. The kitchen features crisp white cabinetry, stone countertops, a vibrant tile backsplash, and stainless steel appliancesperfect for both everyday living and entertaining. A sliding glass door off the dining area opens to a patio and offers beautiful views of the greenery beyond. Upstairs, a versatile loft area has been thoughtfully modified with a built in counterideal as a desk or workspace. Two additional bedrooms feature built in closets and share a Jack and Jill bathroom with stylish cabinetry and a tub. The laundry room is conveniently located between the third bedroom and the primary suite, complete with a modern bottom loading washer and dryer and built in shelving for easy organization. The primary bedroom is a sunlit retreat with multiple windows and a spacious en suite bathroom featuring dual sinks, matching white cabinetry, and a luxurious walk in shower with floor to ceiling tile. The walk in closet includes wrap around built in shelving to keep everything in its place. Step out back and enjoy a blank canvas backyarda perfect setting for your dream outdoor living space, framed by mature vegetation for privacy and natural beauty. Dont miss your chance to own this thoughtfully designed home that blends comfort, style, and functionality. Schedule your showing today!
Payment Calculator
- Principal & Interest -
- Property Tax $
- Home Insurance $
- HOA Fees $
- Monthly -
For a Fast & FREE Mortgage Pre-Approval Apply Now
Apply Now
 Apply Now
Apply NowFeatures
Building and Construction
- Covered Spaces: 0.00
- Flooring: Carpet, CeramicTile
- Living Area: 1918.00
- Roof: Shingle
School Information
- High School: New Smyrna Beach High
- Middle School: New Smyrna Beach Middl
- School Elementary: Indian River Elem
Garage and Parking
- Garage Spaces: 2.00
- Open Parking Spaces: 0.00
Eco-Communities
- Water Source: Public
Utilities
- Carport Spaces: 0.00
- Cooling: CentralAir, CeilingFans
- Heating: Central, Electric
- Pets Allowed: Yes
- Sewer: PublicSewer
- Utilities: ElectricityConnected, WaterConnected
Finance and Tax Information
- Home Owners Association Fee: 99.00
- Insurance Expense: 0.00
- Net Operating Income: 0.00
- Other Expense: 0.00
- Pet Deposit: 0.00
- Security Deposit: 0.00
- Tax Year: 2024
- Trash Expense: 0.00
Other Features
- Appliances: BuiltInOven, Dryer, Dishwasher, Freezer, Microwave, Range, Refrigerator, Washer
- Country: US
- Interior Features: CeilingFans, LivingDiningRoom
- Legal Description: 14-18-34 LOT 25 EDGEWATER PRESERVE PHASE 1 MB 64 PGS 150-155 INC PER OR 8403 PG 4940 PER OR 8515 PG 1563
- Levels: Two
- Area Major: 32141 - Edgewater
- Occupant Type: Owner
- Parcel Number: 8414-05-00-0250
- Style: Traditional
- The Range: 0.00
- Views: 12
- Zoning Code: RESI
Similar Properties
Nearby Subdivisions
4362 E A Marsh Sub And Others
4743 Florida Shrs No 1 Mb 23
Assessors Mchardy Grant
Bella Vista
Cory Estates
Edgewater
Edgewater Landing
Edgewater Park
Edgewater Preserve Ph 1
Elegant Manor Estates
Elegant Manor Ests
Fishermans Cove
Florida Shores
Florida Shores 01
Florida Shores 05
Florida Shores 11
Florida Shores 17 Rev
Florida Shores 311
Florida Shores Un 25 Rev
Friendly Shores
Glenbrooke
Glenbrooke Ph 2
Majestic Oaks
Majestic Oaks Ph 01
Majestic Oaks Ph 02
Majestic Oaks Ph I
Majestic Oaks Ph Iv
Mariners Gate
Mariners Gate Ph 02
Meadow Lake
Not Available - Volusia County
Not In Subdivision
Not On List
Not On The List
Other
Parks At Edgewater
Pelican Cove
Pelican Cove West Ph 01
Pelican Cove West Ph 02
Pelican Cove West Phase 1
River Edge Acres
River Park Mobile Home Colony
Riverfront
Sabal Creek
Samuel Betts Grant
Shady Oaks Unrec 240
South Waterfront Park
Terra Mar Village
Washington Park
Waterway Park
Waterway Park Resub 01
Waterway Park Sec 03
Woodbridge Lksedgewater












































