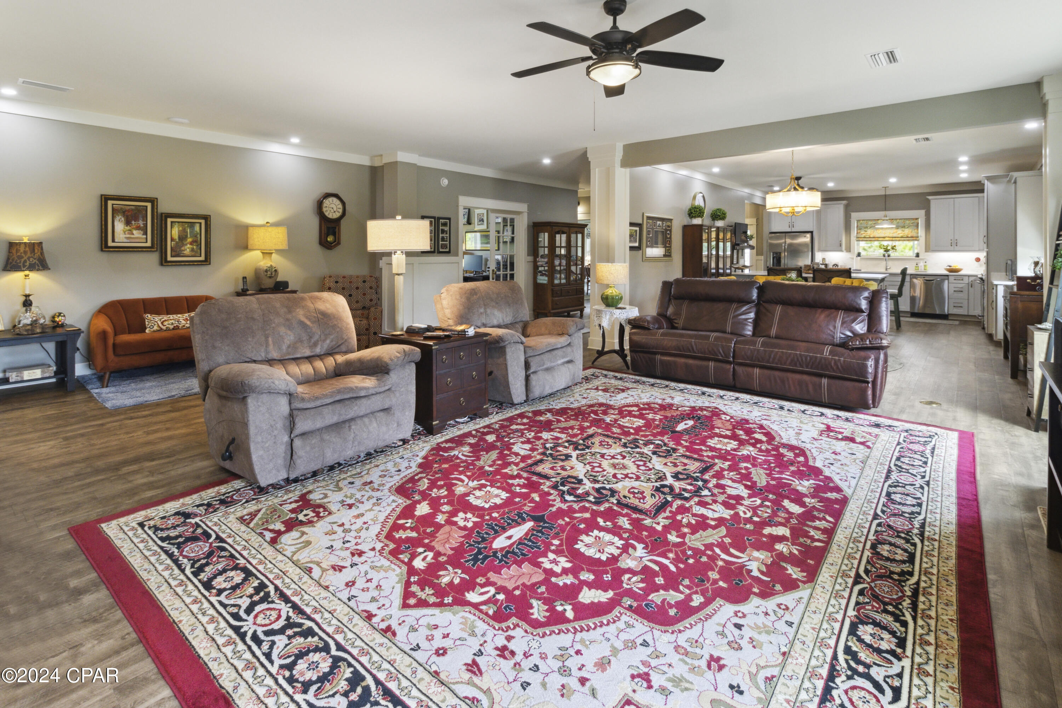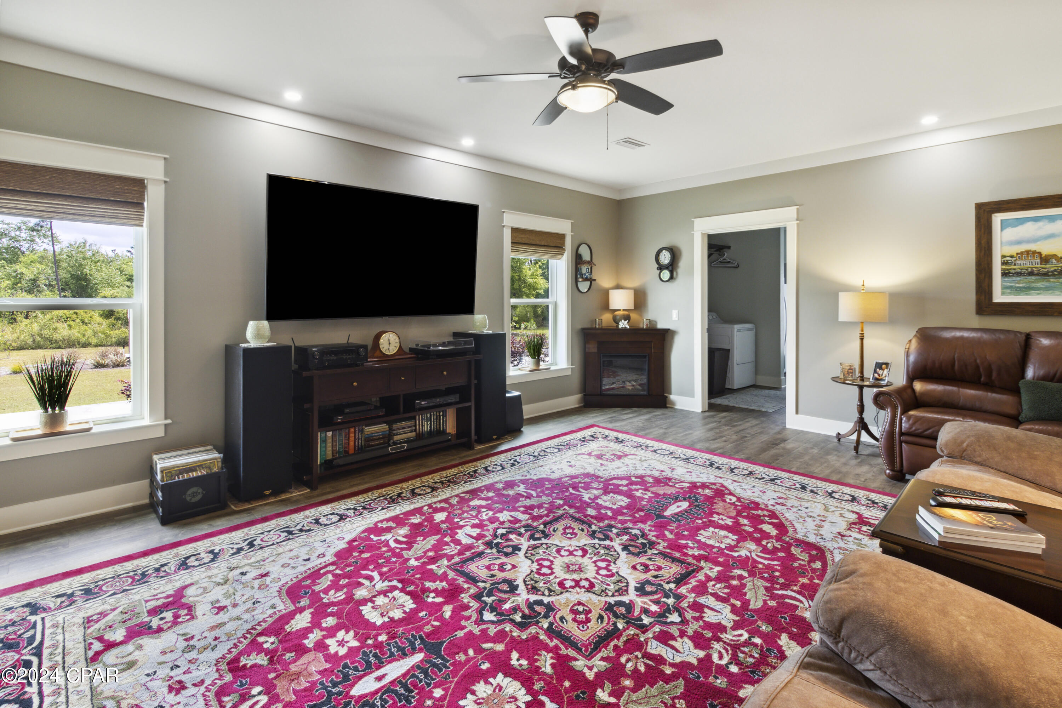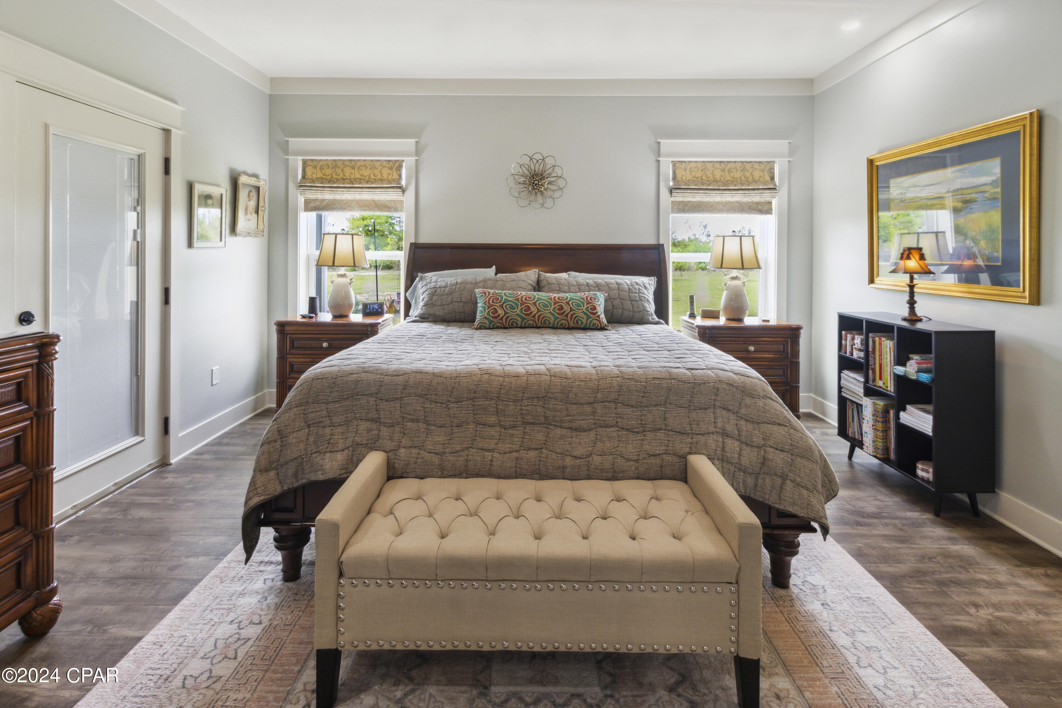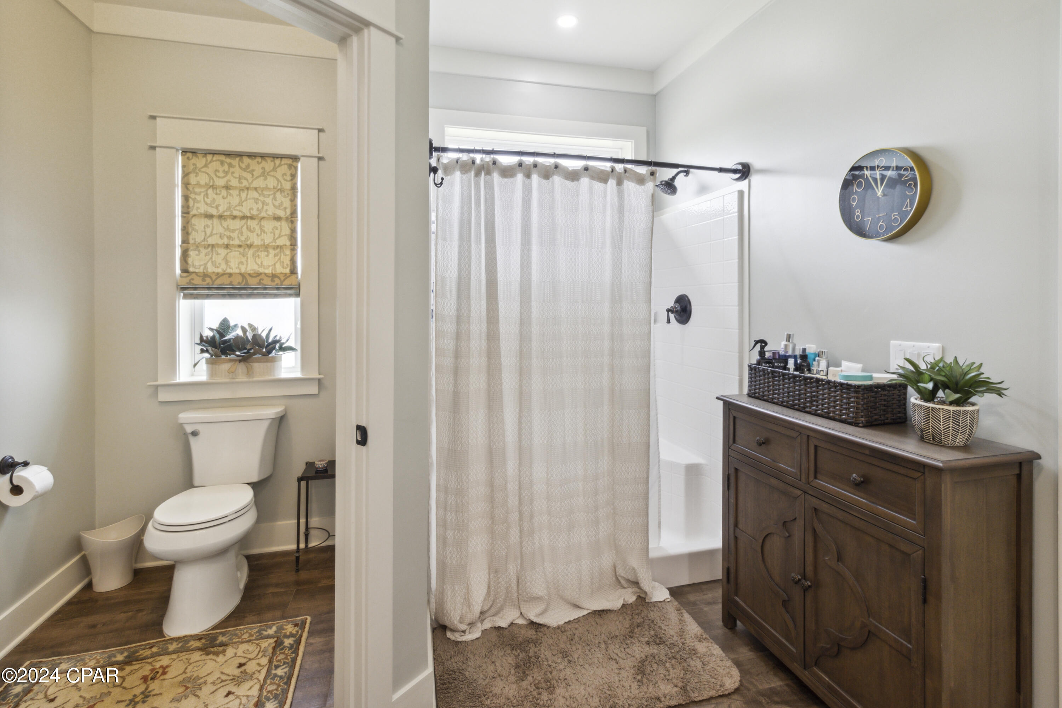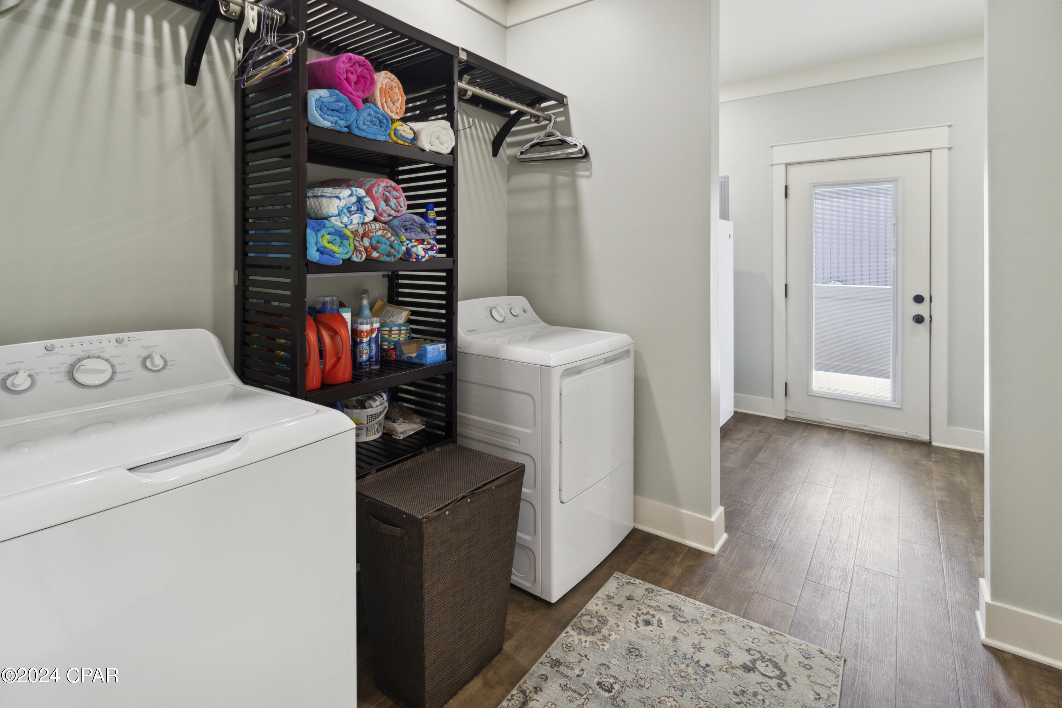290 Rudys Blaze, Wewahitchka, FL 32465
Property Photos
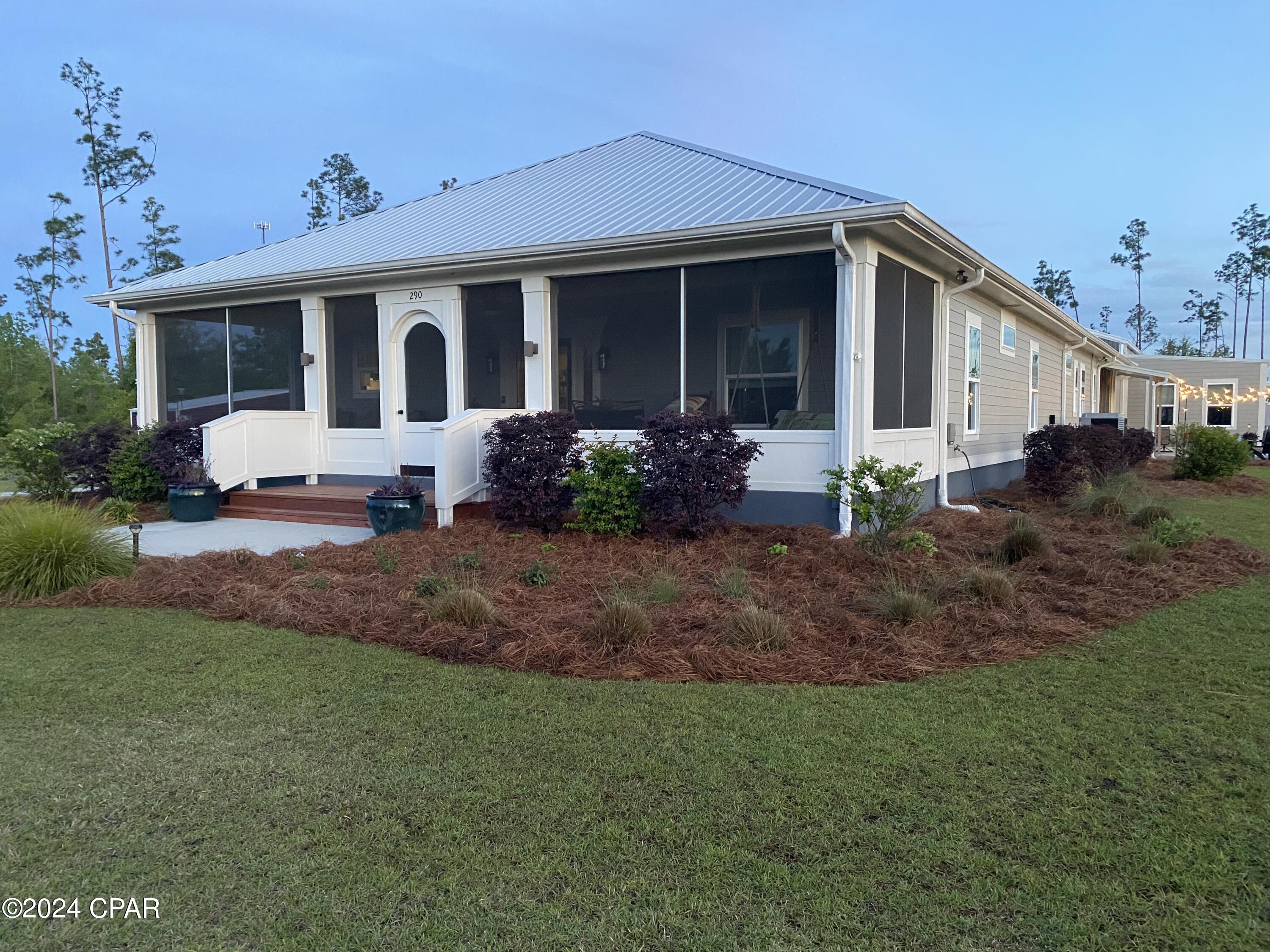
Would you like to sell your home before you purchase this one?
Priced at Only: $899,500
For more Information Call:
Address: 290 Rudys Blaze, Wewahitchka, FL 32465
Property Location and Similar Properties
- MLS#: 774367 ( Residential )
- Street Address: 290 Rudys Blaze
- Viewed: 6
- Price: $899,500
- Price sqft: $0
- Waterfront: No
- Year Built: 2020
- Bldg sqft: 0
- Bedrooms: 4
- Total Baths: 3
- Full Baths: 3
- Garage / Parking Spaces: 2
- Days On Market: 4
- Additional Information
- Geolocation: 30.1796 / -85.2109
- County: GULF
- City: Wewahitchka
- Zipcode: 32465
- Subdivision: No Named Subdivision
- Provided by: Beach Properties Real Estate
- DMCA Notice
-
DescriptionCoastal dream estate with resort style amenities just 20 minutes from mexico beach! Experience the perfect blend of luxury, comfort, and coastal living in this exceptional estate nestled on nearly 9 acres in wewahitchka, fl just 20 minutes from mexico beach and 25 minutes from port st. Joe. This custom home offers a resort lifestyle. Enjoy the coastal life without the salt air maintenance that comes with living right on the coast. Embrace the peace, privacy (dead end road), and versatility this property provides. Designed for seamless relaxation, entertainment, and multigenerational living, this exceptional property combines the comforts of modern living with the beauty and space of a private estate. The main residence offers 2,600 sq ft of elegant living space with 3 bedrooms and 2 baths, featuring smart home technology, large mud room and laundry room, screened front and back porches, and a whole home generator for ultimate peace of mind. A separate 1,000 sq ft private guest bungalow complete with full kitchen, bedroom, bath, and living area makes the perfect private suite for extended family, guests, or independent multigenerational living. Outdoors, indulge in resort style amenities with lush landscaping and lighting including a 28'x14' inground heated & chilled saltwater pool perfect for outdoor entertaining. For car enthusiasts there is a 40'x60' luxury 6 car garage/workshop heated and cooled, a 400 sq ft loft office wired for tv/internet, a 28'x14' air conditioned she shed, and a 30'x40' pole barn. Additional highlights include: climate controlled 10'x10' pet suite with automatic door & invisible fence, climate controlled 28'x12' storage room with laundry hookups for the bungalow, 30'x12' outdoor storage room attached to main garage, app controlled irrigation, underground rainwater drainage, ring security system, app controlled irrigated raised garden beds, and a carport for two cars. Beach days within reach without the salt air wear and tear. This is more than a home it is a destination built for family, freedom, and the future. Must see in person pictures do not do this place justice!
Payment Calculator
- Principal & Interest -
- Property Tax $
- Home Insurance $
- HOA Fees $
- Monthly -
For a Fast & FREE Mortgage Pre-Approval Apply Now
Apply Now
 Apply Now
Apply NowFeatures
Building and Construction
- Covered Spaces: 0.00
- Exterior Features: SprinklerIrrigation, Porch
- Living Area: 3530.00
- Other Structures: KennelDogRun, GuestHouse, PoleBarn, RvBoatStorage, Sheds
- Roof: Metal
Land Information
- Lot Features: AdditionalLandAvailable, Other
Garage and Parking
- Garage Spaces: 2.00
- Open Parking Spaces: 0.00
- Parking Features: Driveway, Detached, Garage, Oversized, ConvertedGarage
Eco-Communities
- Pool Features: Fenced, InGround, Other, Pool, Private, SaltWater
- Water Source: Well
Utilities
- Carport Spaces: 0.00
- Cooling: CentralAir, CeilingFans, Electric
- Heating: Central, Electric
- Road Frontage Type: PrivateRoad
- Sewer: SepticTank
- Utilities: SepticAvailable, WaterAvailable
Finance and Tax Information
- Home Owners Association Fee: 0.00
- Insurance Expense: 0.00
- Net Operating Income: 0.00
- Other Expense: 0.00
- Pet Deposit: 0.00
- Security Deposit: 0.00
- Tax Year: 2024
- Trash Expense: 0.00
Other Features
- Appliances: Dishwasher, ElectricOven, ElectricRange, ElectricWaterHeater, RangeHood
- Furnished: Unfurnished
- Interior Features: AdditionalLivingQuarters, Attic, BreakfastBar, Bookcases, InLawFloorplan, KitchenIsland, Pantry, PullDownAtticStairs, RecessedLighting
- Legal Description: S 35 T 3 R 10 4.52 AC OWENS, UNREC. SUB LOT 14 ORB 378/149 FR BAILEY
- Area Major: 07 - Gulf County
- Occupant Type: Occupied
- Parcel Number: 01359-270R
- Style: Traditional
- The Range: 0.00















