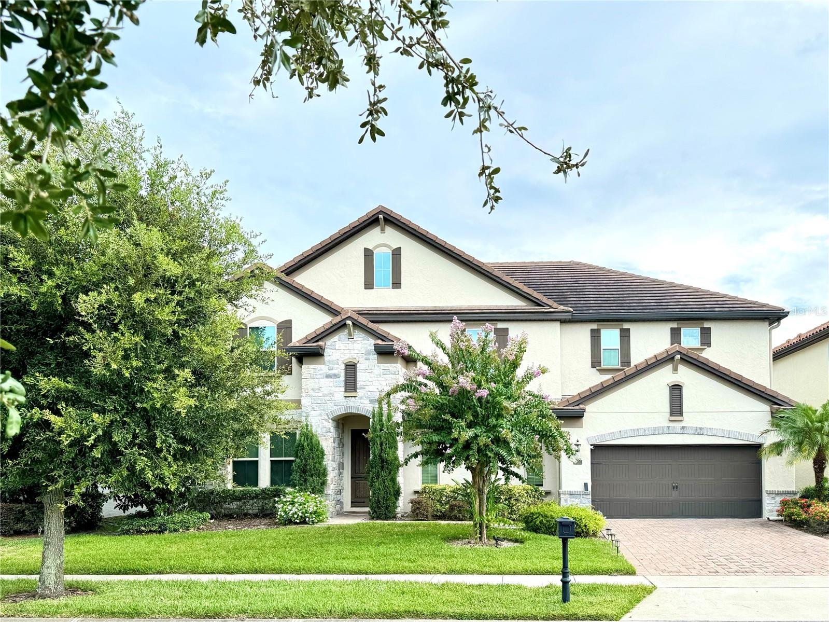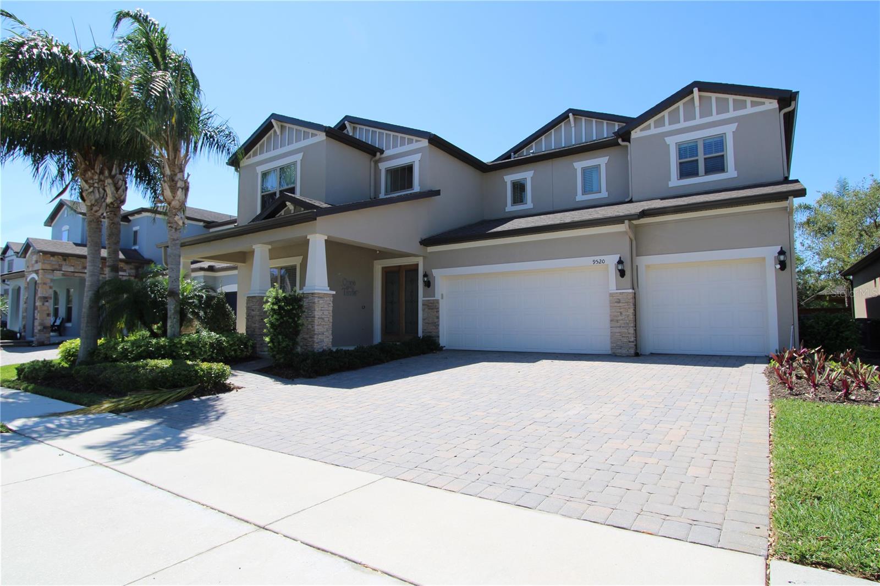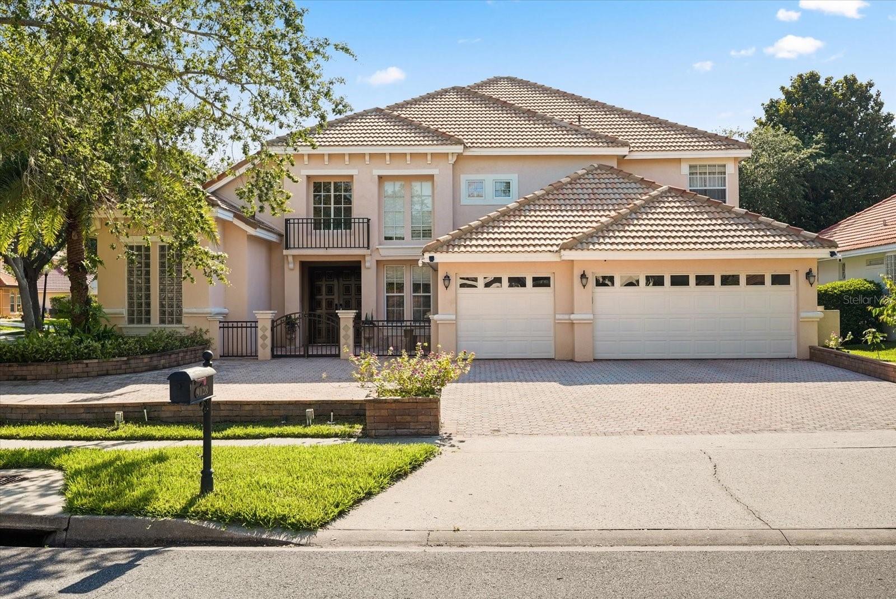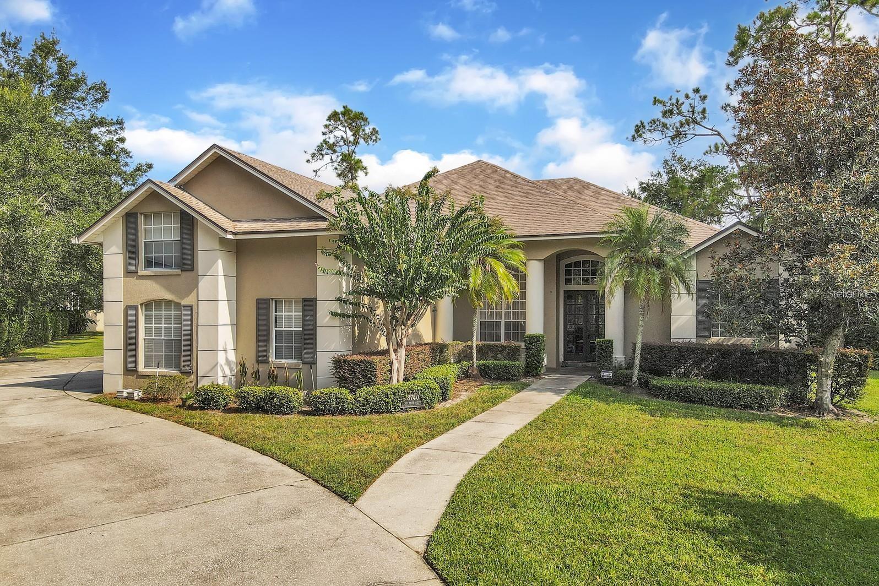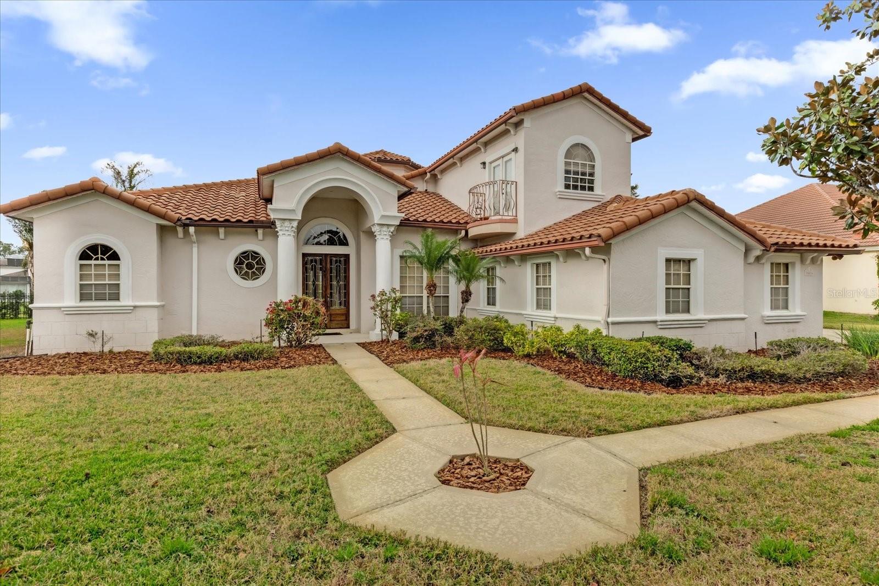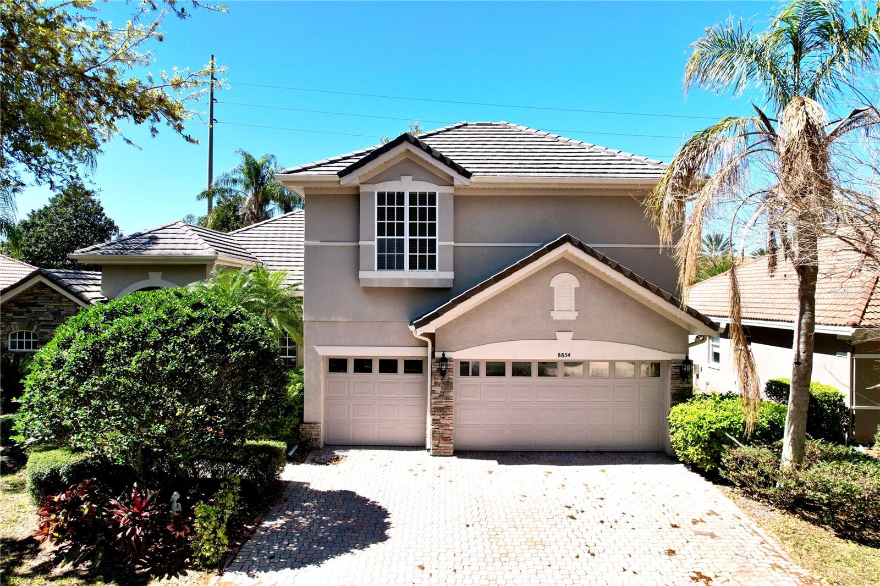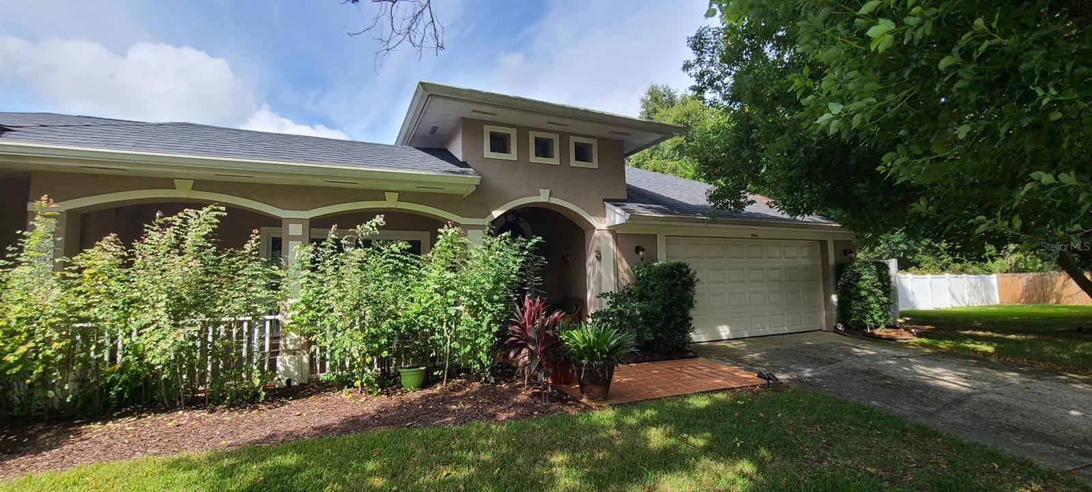8704 Ingleton Court, Orlando, FL 32836
Property Photos

Would you like to sell your home before you purchase this one?
Priced at Only: $890,000
For more Information Call:
Address: 8704 Ingleton Court, Orlando, FL 32836
Property Location and Similar Properties
- MLS#: O6314605 ( Residential )
- Street Address: 8704 Ingleton Court
- Viewed: 3
- Price: $890,000
- Price sqft: $237
- Waterfront: No
- Year Built: 1991
- Bldg sqft: 3759
- Bedrooms: 4
- Total Baths: 3
- Full Baths: 3
- Garage / Parking Spaces: 2
- Days On Market: 2
- Additional Information
- Geolocation: 28.4285 / -81.5056
- County: ORANGE
- City: Orlando
- Zipcode: 32836
- Subdivision: Bristol Park Ph 01
- Elementary School: Bay Meadows Elem
- Middle School: Southwest
- High School: Lake Buena Vista
- Provided by: BERKSHIRE HATHAWAY HOMESERVICES RESULTS REALTY
- DMCA Notice
-
DescriptionWelcome to this striking Dr. Phillips residence, located just moments from the famed Bay Hill Country Club and Restaurant row boasting Orlandos premier dining and entertainment. This is where simplicity meets sophistication. The home's clean aesthetic and minimalist design create a serene atmosphere of calm and clarity. With ample natural light and a well planned layout, this property offers a harmonious blend of style and practicality for contemporary living. Nestled on a prime corner lot in Bristol Park, this impressive 4 bedroom, 3 bathroom home masterfully combines elegance with functionality. A paver covered entryway leads to stately 8 foot double glass doors, setting the tone for the luxurious interior. Inside, architectural details aboundsoaring ceiling heights enhance the sense of grandeur, with a breathtaking 16 foot ceiling in the entryway, sophisticated tray ceilings in the primary bedroom and dining room, and vaulted ceilings in the kitchen and family room that create an open, airy ambiance. The primary suite is a true retreat, featuring a tray ceiling and double French doors that open to the rear lanai. Two spacious closets provide ample storage, while the ensuite bathroom offers dual sinks, a garden jetted tub, and a separate shower stall with frameless glass doors. Three additional bedrooms cater to diverse needs, with one currently utilized as a den/office. Crown molding in the living room and bedrooms adds a touch of refinement throughout. Outdoor spaces are equally impressive. A covered lanai boasts two distinct areas, both equipped with ceiling fans for year round comfort. Plantation shutters on the sliding doors provide privacy and light control. The side entry garage features soaring 10 foot ceilings and an epoxy painted floor, adding both convenience and style. With its thoughtful design and desirable location, this residence offers a comfortable yet sophisticated living experience. Discover the appeal of this showpiece, contact us now to arrange a viewing and explore the possibility of making this exceptional home your own.
Payment Calculator
- Principal & Interest -
- Property Tax $
- Home Insurance $
- HOA Fees $
- Monthly -
For a Fast & FREE Mortgage Pre-Approval Apply Now
Apply Now
 Apply Now
Apply NowFeatures
Building and Construction
- Covered Spaces: 0.00
- Exterior Features: FrenchPatioDoors
- Flooring: Tile, Wood
- Living Area: 2703.00
- Roof: Shingle
Land Information
- Lot Features: CornerLot, Landscaped
School Information
- High School: Lake Buena Vista High School
- Middle School: Southwest Middle
- School Elementary: Bay Meadows Elem
Garage and Parking
- Garage Spaces: 2.00
- Open Parking Spaces: 0.00
- Parking Features: Driveway, Garage, GarageDoorOpener, GarageFacesSide
Eco-Communities
- Pool Features: Heated, InGround, ScreenEnclosure
- Water Source: Public
Utilities
- Carport Spaces: 0.00
- Cooling: CentralAir
- Heating: Central, Electric
- Pets Allowed: Yes
- Sewer: PublicSewer
- Utilities: CableAvailable, ElectricityConnected, HighSpeedInternetAvailable, SewerConnected, UndergroundUtilities, WaterConnected
Amenities
- Association Amenities: BasketballCourt, TennisCourts
Finance and Tax Information
- Home Owners Association Fee Includes: MaintenanceGrounds, RecreationFacilities
- Home Owners Association Fee: 337.50
- Insurance Expense: 0.00
- Net Operating Income: 0.00
- Other Expense: 0.00
- Pet Deposit: 0.00
- Security Deposit: 0.00
- Tax Year: 2024
- Trash Expense: 0.00
Other Features
- Appliances: BuiltInOven, Cooktop, Dishwasher, ElectricWaterHeater, Disposal, Refrigerator
- Country: US
- Interior Features: BuiltInFeatures, TrayCeilings, CrownMolding, HighCeilings, MainLevelPrimary, StoneCounters, SplitBedrooms, VaultedCeilings, WalkInClosets
- Legal Description: BRISTOL PARK PHASE 1 25/147 LOT 80
- Levels: One
- Area Major: 32836 - Orlando/Dr. Phillips/Bay Vista
- Occupant Type: Owner
- Parcel Number: 28-24-03-0905-00-800
- Style: Ranch
- The Range: 0.00
- Zoning Code: R-1AA
Similar Properties
Nearby Subdivisions
8303 Residence
8303 Residence E
8303 Resort
Avalon Ph 01 At Turtle Creek
Avalon Ph 02 At Turtle Creek
Bay Lakes At Granada Sec 02
Bay Lakes At Granada Sec 04
Bay Vista Estates
Bella Notte/vizcaya Ph 03 A C
Bella Nottevizcaya Ph 03 A C
Bella Nottevizcaya Ph 3
Brentwood Club Ph 01
Bristol Park Ph 01
Bristol Park Ph 02
Cypress Chase
Cypress Chase Ut 01 50 83
Cypress Point
Cypress Point Ph 02
Cypress Shores
Cypress Shoresbutler Chain Of
Diamond Cove
Diamond Coveb
Emerald Forest
Estates At Parkside
Estates At Phillips Landing
Estates At Phillips Landing Ph
Estates/parkside
Estatesparkside
Granada Villas Ph 01
Heritage Bay Drive Phillips Fl
Heritage Bay Ph 02
Lake Sheen Estates
Lake Sheen Sound
Mabel Bridge
Mabel Bridge Ph 02
Mabel Bridge Ph 3
Mabel Bridge Ph 3 A Rep
Mabel Bridge Ph 4
Mabel Bridge Ph 5 Rep
Mabel Bridge Ph 5a Rep
Mirabella At Vizcaya Phase Thr
Newbury Park
Other
Parkside
Parkside Ph 1
Parkside Ph 2
Parkview Reserve
Parkview Reserve Ph 1
Parkview Reserve Ph 2
Phillips Grove
Phillips Grove Tr I
Phillips Grove Tr J Rep
Royal Cypress Preserve
Royal Cypress Preserveph 4
Royal Cypress Preserveph 5
Royal Legacy Estates
Royal Legacy Estates 81125 Lot
Ruby Lake Ph 1
Ruby Lake Ph 2
Sand Lake Cove Ph 03
Sand Lake Point
Turtle Creek
Venezia
Vizcaya Ph 01 4529
Waters Edge Boca Pointe At Tur
Willis R Mungers Land Sub











































