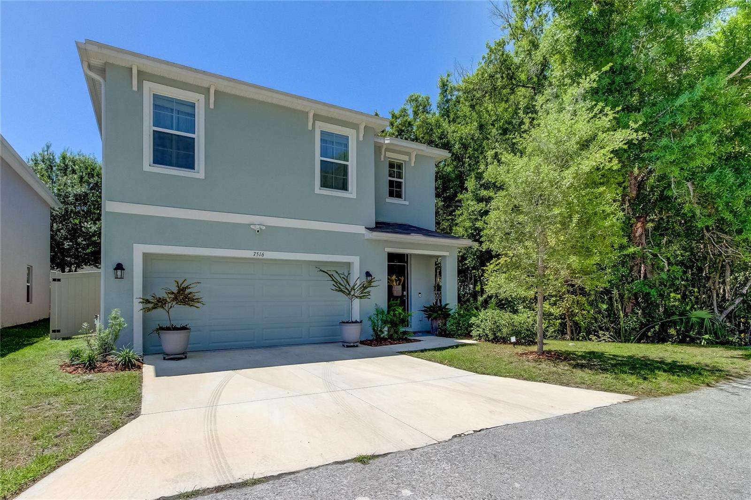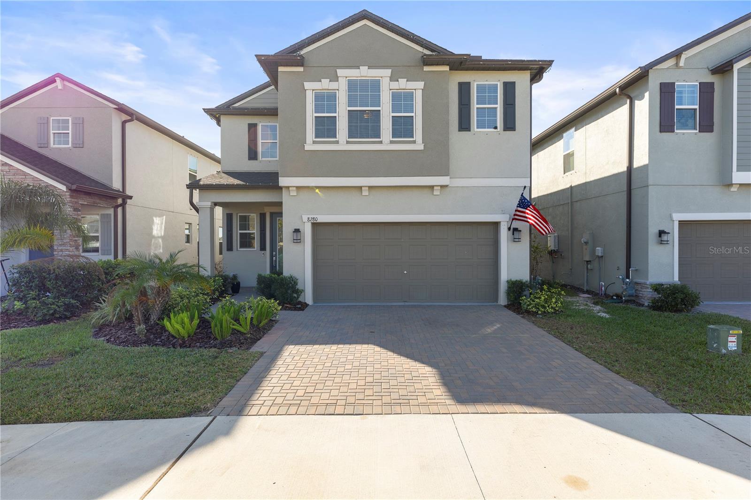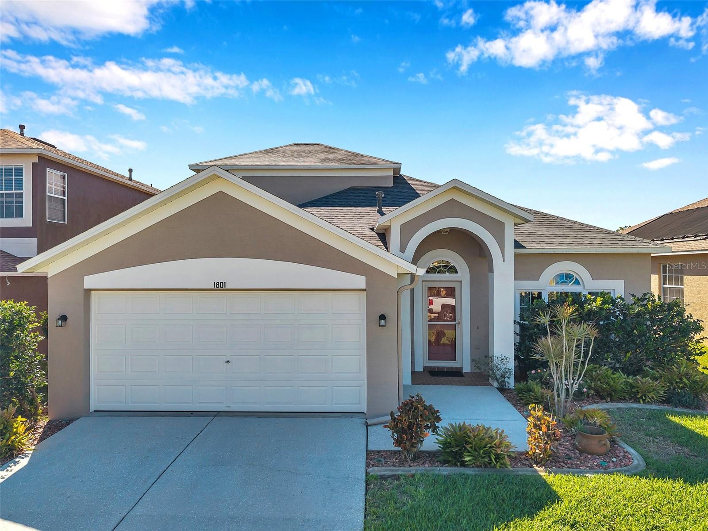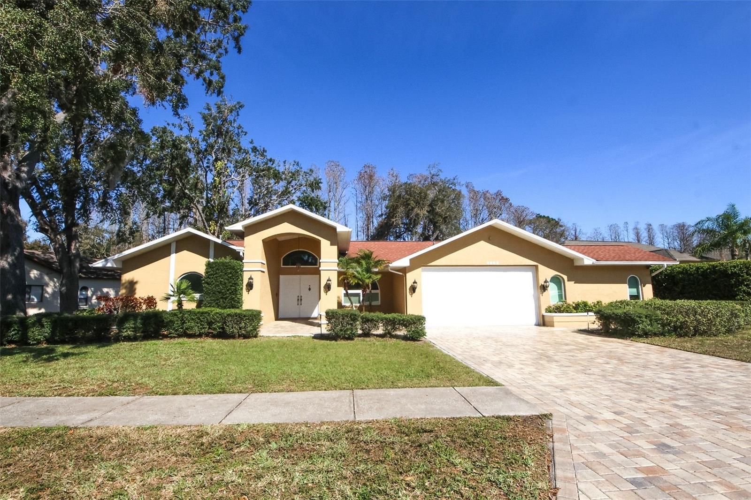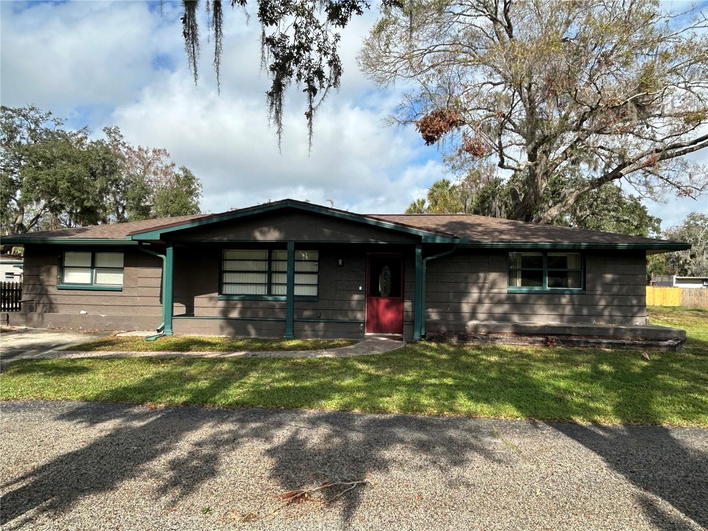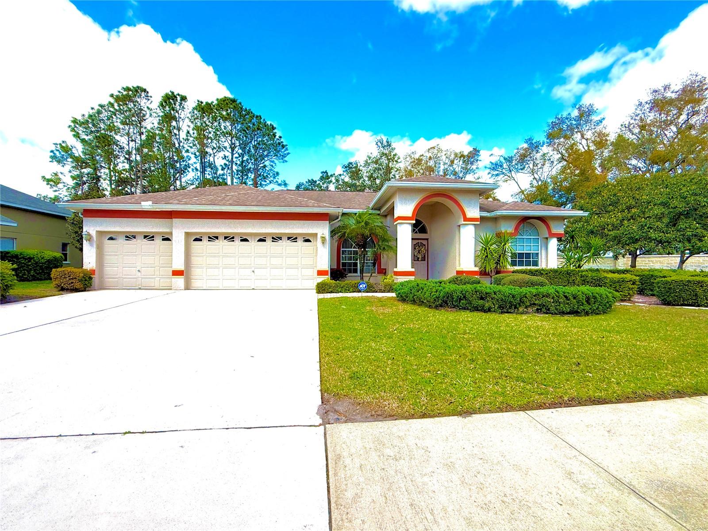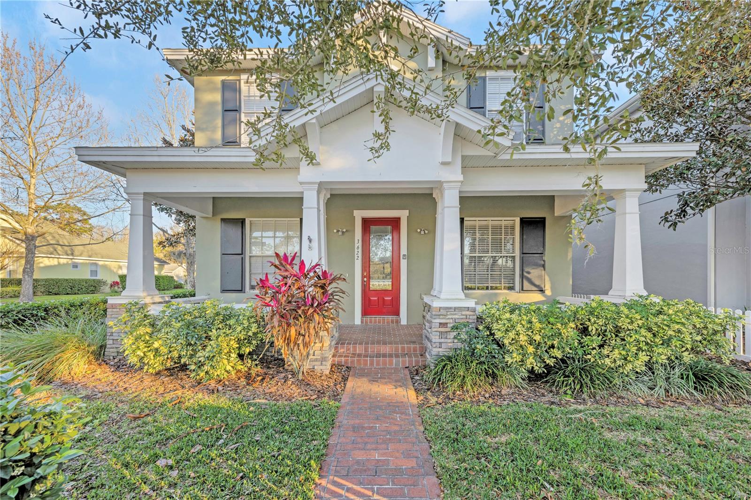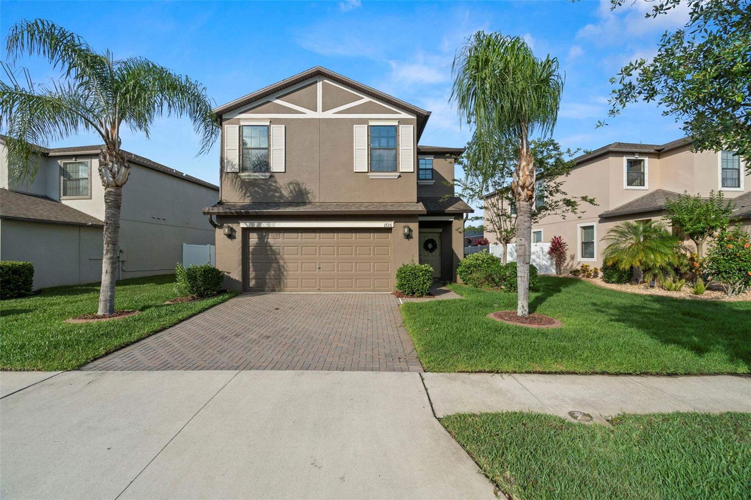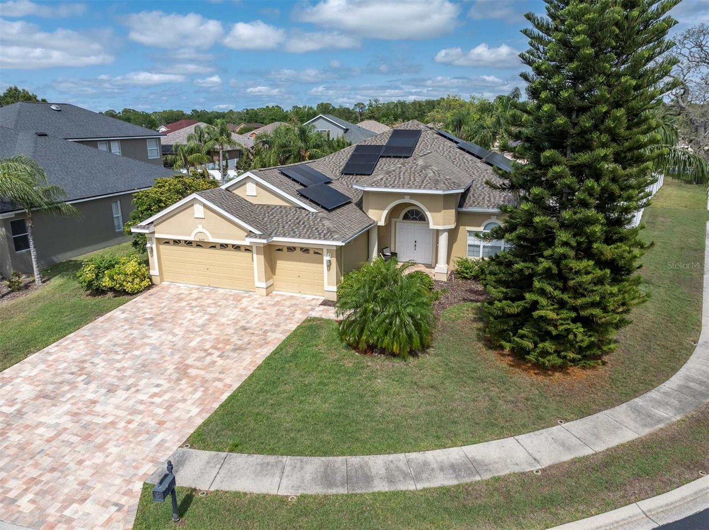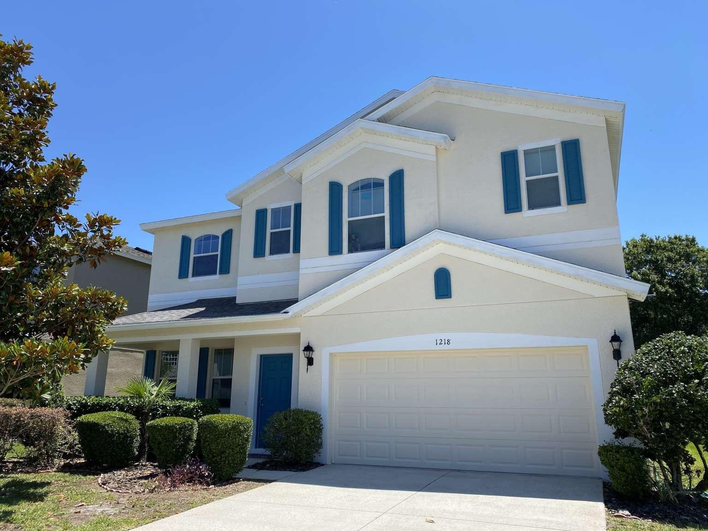8460 Capstone Ranch Drive, New Port Richey, FL 34655
Property Photos

Would you like to sell your home before you purchase this one?
Priced at Only: $479,900
For more Information Call:
Address: 8460 Capstone Ranch Drive, New Port Richey, FL 34655
Property Location and Similar Properties
- MLS#: TB8392208 ( Residential )
- Street Address: 8460 Capstone Ranch Drive
- Viewed: 3
- Price: $479,900
- Price sqft: $176
- Waterfront: No
- Year Built: 2021
- Bldg sqft: 2732
- Bedrooms: 3
- Total Baths: 2
- Full Baths: 2
- Garage / Parking Spaces: 2
- Days On Market: 3
- Additional Information
- Geolocation: 28.1977 / -82.6748
- County: PASCO
- City: New Port Richey
- Zipcode: 34655
- Subdivision: Mitchell 54 West
- Elementary School: Seven Springs Elementary PO
- Middle School: Seven Springs Middle PO
- High School: J.W. Mitchell High PO
- Provided by: BHHS FLORIDA PROPERTIES GROUP
- DMCA Notice
-
DescriptionWelcome to your dream home in the thriving community of bryant square in new port richey. Built in 2021, this is a single story gem with 1,873 square feet of modern elegance and comfort. With 3 spacious bedrooms and 2 bathrooms, this home offers the perfect balance of style and functionality. From the moment you step inside, you'll be impressed by the abundant natural light that enhances this home's open and airy feel. The property shows like a model home with its upgraded features that make it stand out. The crown molding and tray ceiling add a touch of sophistication throughout. This home is built with concrete block construction and features clips on the roof, providing added stability and strength, particularly in the face of severe weather conditions. Additionally, the home is equipped with a ring security system, providing an extra layer of safety and security for you and your family. The heart of this home is undoubtedly the kitchen, where upgraded flooring, a large kitchen island, quartz countertops, and upgraded stainless steel appliances await. Whether you're a culinary enthusiast or simply enjoy meal prep with ease, you'll appreciate the convenience of the walk in pantry and gas cooking. The built in dry bar is a delightful addition, creating an elegant space perfect for entertaining, with room for a wine cooler. The attention to detail continues with ceiling fans in all bedrooms, adding both style and comfortable air flow. And, for those who enjoy energy efficiency, the tankless water heater is an excellent feature. The impact resistant front window and hurricane shutters provide peace of mind during the stormy season. Step outside, and you'll find a large enough lot perfect for creating your outdoor oasis, perhaps with the addition of a pool. With a new fence, the backyard is ready to provide privacy and a safe space for relaxation. The amenities don't stop at the doorstepthis golf cart friendly community features two gorgeous pools, a park, and a playground, making it a fantastic choice for relaxing and family friendly activities. This home is ideal for those seeking the convenience of one story living without compromising on luxury. It is perfectly suited for anyone looking to enjoy a vibrant lifestyle in a peaceful community. For more information or to schedule a showing, please contact us. We are here to guide you from the dream of owning this beautiful home to its successful closing.
Payment Calculator
- Principal & Interest -
- Property Tax $
- Home Insurance $
- HOA Fees $
- Monthly -
For a Fast & FREE Mortgage Pre-Approval Apply Now
Apply Now
 Apply Now
Apply NowFeatures
Building and Construction
- Covered Spaces: 0.00
- Exterior Features: SprinklerIrrigation, Lighting, RainGutters, StormSecurityShutters
- Flooring: CeramicTile
- Living Area: 1873.00
- Roof: Shingle
Property Information
- Property Condition: NewConstruction
School Information
- High School: J.W. Mitchell High-PO
- Middle School: Seven Springs Middle-PO
- School Elementary: Seven Springs Elementary-PO
Garage and Parking
- Garage Spaces: 2.00
- Open Parking Spaces: 0.00
Eco-Communities
- Pool Features: Association, Community
- Water Source: None
Utilities
- Carport Spaces: 0.00
- Cooling: CentralAir, CeilingFans
- Heating: Central, Electric
- Pets Allowed: CatsOk, DogsOk, Yes
- Sewer: PublicSewer
- Utilities: CableAvailable, ElectricityConnected, NaturalGasConnected, HighSpeedInternetAvailable, PhoneAvailable, SewerConnected, WaterConnected, WaterNotAvailable
Amenities
- Association Amenities: Playground, Park, Pool
Finance and Tax Information
- Home Owners Association Fee Includes: AssociationManagement, MaintenanceGrounds, Pools
- Home Owners Association Fee: 152.00
- Insurance Expense: 0.00
- Net Operating Income: 0.00
- Other Expense: 0.00
- Pet Deposit: 0.00
- Security Deposit: 0.00
- Tax Year: 2024
- Trash Expense: 0.00
Other Features
- Appliances: Dryer, Dishwasher, ExhaustFan, Disposal, GasWaterHeater, IceMaker, Microwave, Range, Refrigerator, RangeHood, TanklessWaterHeater, Washer
- Country: US
- Interior Features: TrayCeilings, CeilingFans, CrownMolding, DryBar, HighCeilings, KitchenFamilyRoomCombo, MainLevelPrimary, OpenFloorplan, SmartHome, SolidSurfaceCounters, WalkInClosets
- Legal Description: MITCHELL 54 WEST PHASE 3 RESIDENTIAL PB 83 PG 125 BLOCK 4 LOT 8
- Levels: One
- Area Major: 34655 - New Port Richey/Seven Springs/Trinity
- Occupant Type: Owner
- Parcel Number: 16-26-26-010.0-004.00-008.0
- Style: Florida
- The Range: 0.00
- Zoning Code: MPUD
Similar Properties
Nearby Subdivisions
07 Spgs Villas Condo
A Rep Of Fairway Spgs
Alico Estates
Anclote River
Anclote River Acres
Anclote River Estates
Briar Patch Village 07 Spgs Ph
Bryant Square
Cattlemans Crossing Ph 03
Cedarwood Village Condo 02
Chelsea Place
Fairway Spgs
Fairway Springs
Fox Wood
Golf View Villas 1 Condo
Golf View Villas Condo 01
Golf View Villas Condo 05
Golf View Villas Condo 08
Greenbrook Estates
Heritage Lake
Heritage Spgs Village 07
Hills Of San Jose
Hunters Ridge
Longleaf Nbrhd 3
Longleaf Neighborhood 02 Ph 02
Longleaf Neighborhood 03
Longleaf Neighborhood Four Pha
Magnolia Estates
Mitchell 54 West
Mitchell 54 West Ph 2
Mitchell 54 West Ph 2 Resident
Mitchell 54 West Ph 3
Mitchell 54 West Ph 3 Resident
Mitchell Ranch 54 Ph 4 7 8 9
Mitchell Ranch South Ph Ii
New Port Corners
Not In Hernando
Oak Ridge
River Crossing
River Oaks Condo Ph 03
River Pkwy Sub
River Side Village
Riverchase
Riverchase South
Riverside Estates
Seven Spgs Homes
Seven Springs Homes
Southern Oaks
Three Westminster Condo
Timber Greens Ph 01d
Timber Greens Ph 01e
Timber Greens Ph 02b
Timber Greens Ph 03a
Timber Greens Ph 03b
Timber Greens Ph 04a
Timber Greens Ph 04b
Timber Greens Ph 05
Trinity Preserve Ph 1
Trinity Preserve Ph 2a 2b
Trinity Preserve Ph 2a & 2b
Trinity Woods
Venice Estates Sub
Venice Estates Sub 2nd Additio
Veterans Villas Ph 02
Villa Del Rio
Villages/trinity Lakes
Villagestrinity Lakes
Woodgate Sub
Woodlandslongleaf
Wyndtree Village 11 12







































