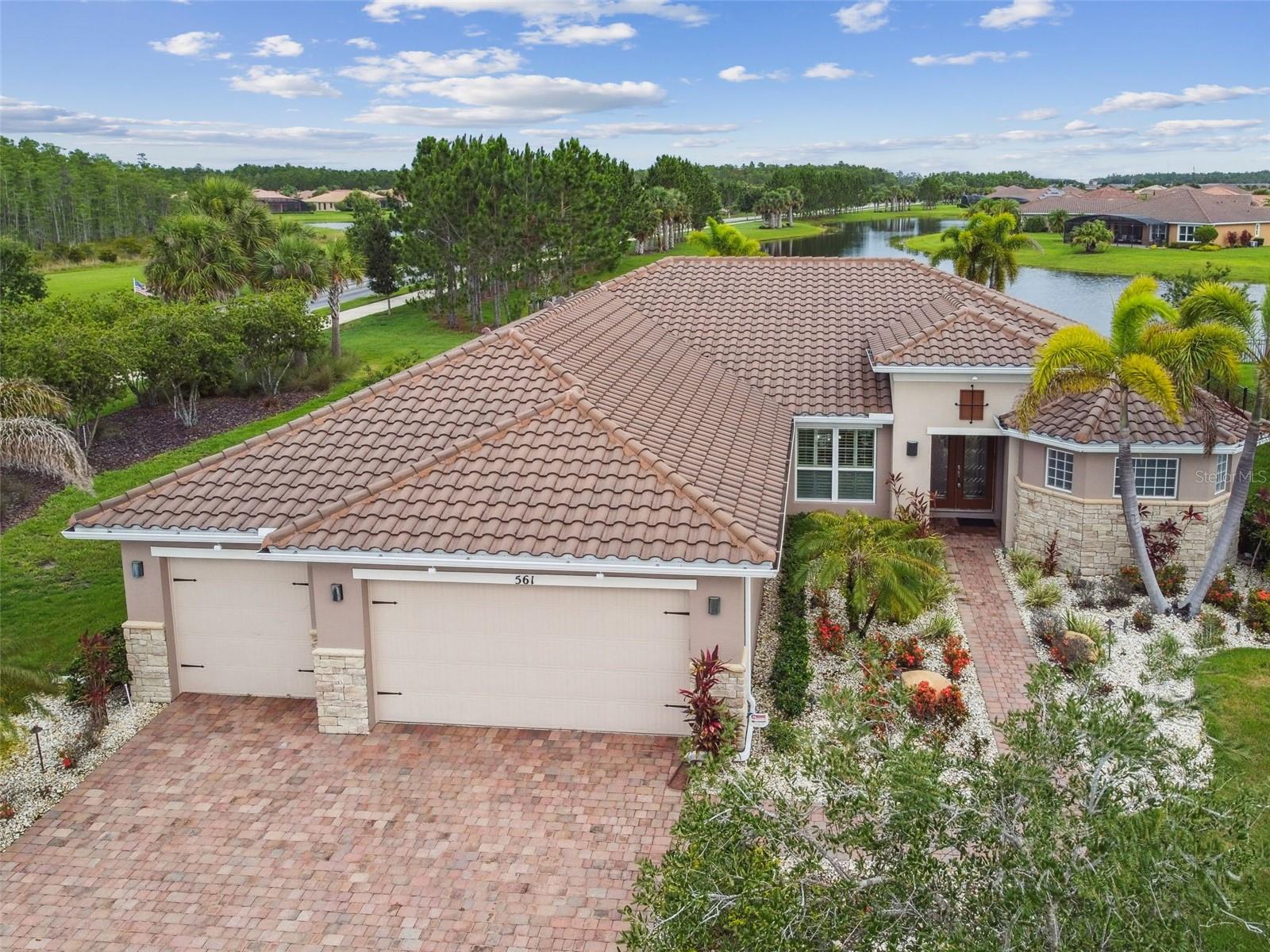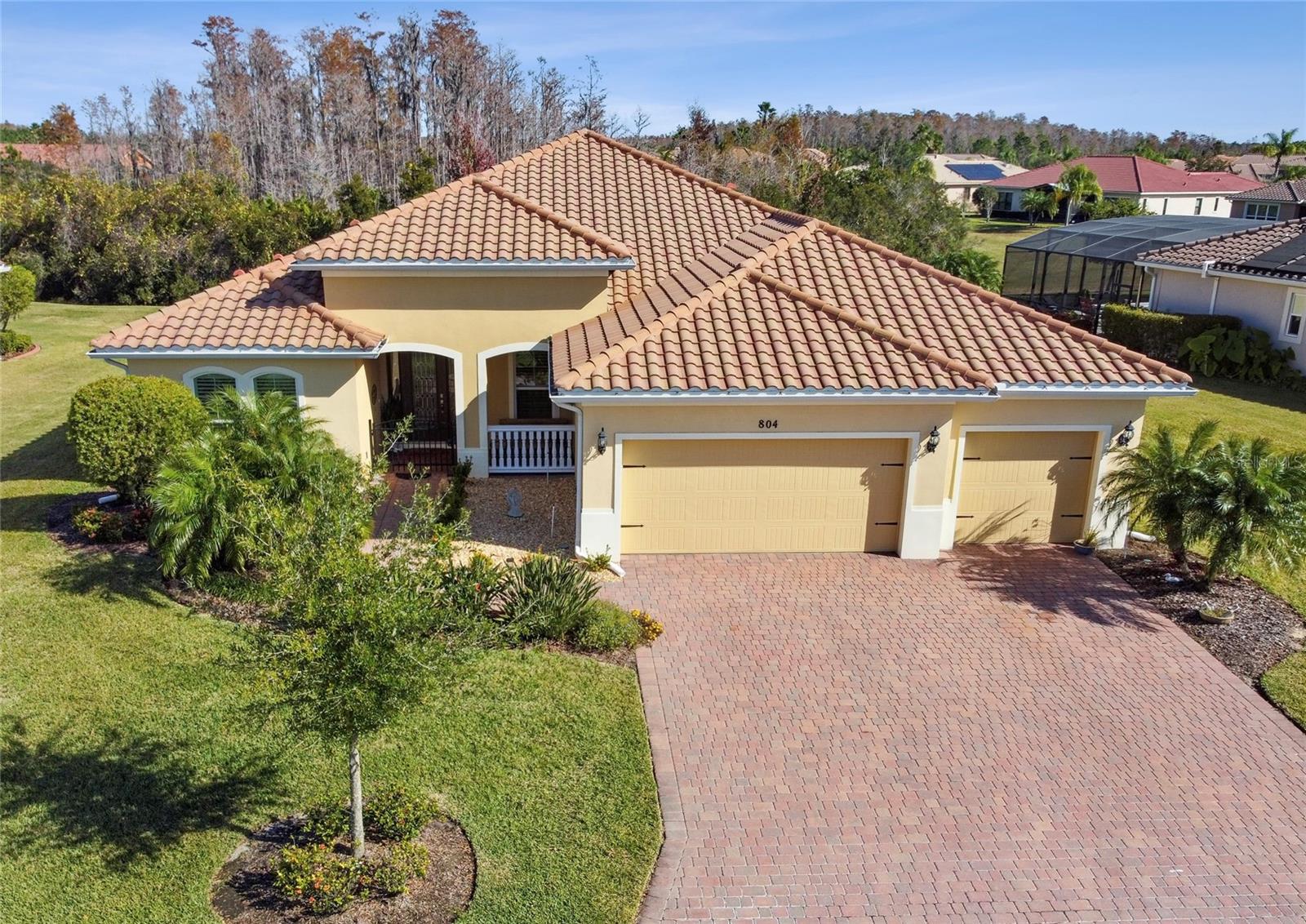561 Tapatio Lane, Kissimmee, FL 34759
Property Photos

Would you like to sell your home before you purchase this one?
Priced at Only: $574,900
For more Information Call:
Address: 561 Tapatio Lane, Kissimmee, FL 34759
Property Location and Similar Properties
- MLS#: S5127619 ( Residential )
- Street Address: 561 Tapatio Lane
- Viewed: 8
- Price: $574,900
- Price sqft: $148
- Waterfront: Yes
- Wateraccess: Yes
- Waterfront Type: Pond
- Year Built: 2015
- Bldg sqft: 3879
- Bedrooms: 3
- Total Baths: 3
- Full Baths: 2
- 1/2 Baths: 1
- Garage / Parking Spaces: 3
- Days On Market: 2
- Additional Information
- Geolocation: 28.1323 / -81.4952
- County: POLK
- City: Kissimmee
- Zipcode: 34759
- Subdivision: Solivita Ph 5j
- Provided by: PELLEGO, LLC
- DMCA Notice
-
DescriptionWaterfront elegance meets everyday comfort in this Aragon Estate model, perfectly positioned on an oversized corner lot in Solivitas coveted Portofino enclave. A stone faade, lush custom landscaping, and double leaded glass doors set an impressive tone that continues inside. Travertine style plank tile, crown molding, and designer finishes flow through an open great room framed by postcard worthy pond views.The chefs kitchen is a showpiececook top, double wall ovens, walk in pantry, wraparound breakfast bar, and a sunny nook overlooking the water. Entertain in style in the formal dining room under a dramatic double tray ceiling. Your expanded primary suite indulges with a sitting area, tray ceiling, lanai access, and a spa inspired bath featuring split vanities, a large walk in shower, and dual custom closets. A light filled den/study, two generous guest rooms, 2.5 baths, and a well appointed laundry add flexibility. Out back, an extended screened lanai surveys the long pond and a yard deep enough for a future pool and pet friendly fencing. An oversized 3 car garage completes this exceptional home, blending luxury, storage, and style in one unforgettable package. Key Highlights 3 BR | 2.5 BA | Den | Extended 3 Car Garage Oversized corner lot with panoramic water views Travertine plank tile & crown molding throughout living areas Gourmet kitchen: cook top, double ovens, walk in pantry, breakfast bar Expanded primary suite with lanai access & spa bath Covered, extended screened lanai overlooking pond Yard sized for pool addition & fenced pet friendly area Whole house wired security and sound system. Located in Portofino at Solivitaresort style 55+ living with world class amenities. This home was lived in only 6 months each year! Solivita is known for its vibrant 55+ community, offering an abundance of activities and amenities for active adults. Whether youre enjoying a round of golf, engaging in fitness classes, or simply strolling along scenic walking paths, this neighborhood promotes an active and fulfilling lifestyle with over 200 clubs, sports, and activities. Enjoy the communitys clubhouse, softball field, 14 swimming pools, an indoor walking track, and much more. Every day offers something new to explore and enjoy! This home also features easy access to nearby shops, dining, and health care, offering the perfect balance of convenience and privacy. Whether youre relaxing at home or exploring the vibrant community, this home offers the perfect balance of privacy and lifestyle.
Payment Calculator
- Principal & Interest -
- Property Tax $
- Home Insurance $
- HOA Fees $
- Monthly -
For a Fast & FREE Mortgage Pre-Approval Apply Now
Apply Now
 Apply Now
Apply NowFeatures
Building and Construction
- Builder Model: Aragon
- Builder Name: AV Homes
- Covered Spaces: 0.00
- Exterior Features: SprinklerIrrigation
- Flooring: Travertine
- Living Area: 2781.00
- Roof: Tile
Land Information
- Lot Features: CornerLot, OversizedLot, BuyerApprovalRequired
Garage and Parking
- Garage Spaces: 3.00
- Open Parking Spaces: 0.00
- Parking Features: Driveway, Garage, GolfCartGarage, GarageDoorOpener, Oversized
Eco-Communities
- Pool Features: Association, Community
- Water Source: Public
Utilities
- Carport Spaces: 0.00
- Cooling: CentralAir, CeilingFans
- Heating: Central, Electric
- Pets Allowed: CatsOk, DogsOk, NumberLimit
- Pets Comments: Large (61-100 Lbs.)
- Sewer: PublicSewer
- Utilities: CableConnected, ElectricityConnected, FiberOpticAvailable, HighSpeedInternetAvailable, MunicipalUtilities, PhoneAvailable, SewerConnected, UndergroundUtilities, WaterConnected
Amenities
- Association Amenities: BasketballCourt, Clubhouse, Elevators, FitnessCenter, Gated, Playground, Pickleball, Park, Pool, RecreationFacilities, ShuffleboardCourt, Sauna, SpaHotTub, Security, TennisCourts, Trails, CableTv
Finance and Tax Information
- Home Owners Association Fee Includes: AssociationManagement, CableTv, Internet, MaintenanceGrounds, Pools, RecreationFacilities, RoadMaintenance, Security
- Home Owners Association Fee: 444.37
- Insurance Expense: 0.00
- Net Operating Income: 0.00
- Other Expense: 0.00
- Pet Deposit: 0.00
- Security Deposit: 0.00
- Tax Year: 2024
- Trash Expense: 0.00
Other Features
- Accessibility Features: WheelchairAccess
- Appliances: BuiltInOven, Cooktop, Dishwasher, ExhaustFan, ElectricWaterHeater, Disposal, Microwave, Refrigerator, Washer
- Country: US
- Interior Features: BuiltInFeatures, TrayCeilings, CeilingFans, CrownMolding, EatInKitchen, HighCeilings, MainLevelPrimary, OpenFloorplan, SplitBedrooms, SolidSurfaceCounters, WalkInClosets, WoodCabinets, WindowTreatments, SeparateFormalDiningRoom
- Legal Description: SOLIVITA PHASE 5J PB 157 PG 10-11 LOT 623
- Levels: One
- Area Major: 34759 - Kissimmee / Poinciana
- Occupant Type: Owner
- Parcel Number: 28-27-15-933575-006230
- Possession: CloseOfEscrow
- The Range: 0.00
- View: Pond, Water
Similar Properties
Nearby Subdivisions
Lake Deer Estates
Lake Marion Golf Resort
Lake Marion Golf Resort Ph 02
Not Applicable
Poinciana Nbrhd 01 Village 03
Poinciana Nbrhd 02 East Villag
Poinciana Nbrhd 02 Village 08
Poinciana Nbrhd 02 West Villag
Poinciana Nbrhd 03 South Villa
Poinciana Nbrhd 03 Village 03
Poinciana Nbrhd 04 Village 07
Poinciana Nbrhd 05 North Villa
Poinciana Nbrhd 05 Village 07
Poinciana Nbrhd 06 North Villa
Poinciana Nbrhd 06 South Villa
Poinciana Nbrhd 06 Village 07
Poinciana Nbrhd 2 West Vill 7
Poinciana Neighborhood 5 Villa
Poinciana Re-plat Pt Of Nbrhd
Poinciana Village
Poinciana Village 1 Nbhd 3 Sou
Poinciana Village 5
Poinciana Village 5 Nbhd 1
Poinciana Vlg 5 Nbhd 1
Solivita
Solivita Phase Iib
Solivita Ph 01
Solivita Ph 01e
Solivita Ph 02a
Solivita Ph 02c
Solivita Ph 02d
Solivita Ph 03a
Solivita Ph 03b
Solivita Ph 04a
Solivita Ph 04b
Solivita Ph 04c Sec 01
Solivita Ph 04c Sec 02
Solivita Ph 06b
Solivita Ph 07a
Solivita Ph 07b1
Solivita Ph 07b2
Solivita Ph 07c
Solivita Ph 07d
Solivita Ph 1
Solivita Ph 1f Un 1
Solivita Ph 1f Un 2
Solivita Ph 5a
Solivita Ph 5b
Solivita Ph 5b A
Solivita Ph 5c
Solivita Ph 5d
Solivita Ph 5es
Solivita Ph 5es Amd
Solivita Ph 5f
Solivita Ph 5f Un 1
Solivita Ph 5h Un 1
Solivita Ph 5j
Solivita Ph 7b2
Solivita Ph 7d
Solivita Ph 7e
Solivita Ph 7e Un 1
Solivita Ph 7e Un 2
Solivita Ph 7eun 1
Solivita Ph 7f
Solivita Ph 7g
Solivita Ph 7g Un 2
Solivita Ph 7gun 1
Solivita Ph I
Solivita Ph Iib
Solivitaph 5hun 1
Solivitaphase 5e S
Solvita Ph 7f
Tuscany Preserve Ph 03










































































