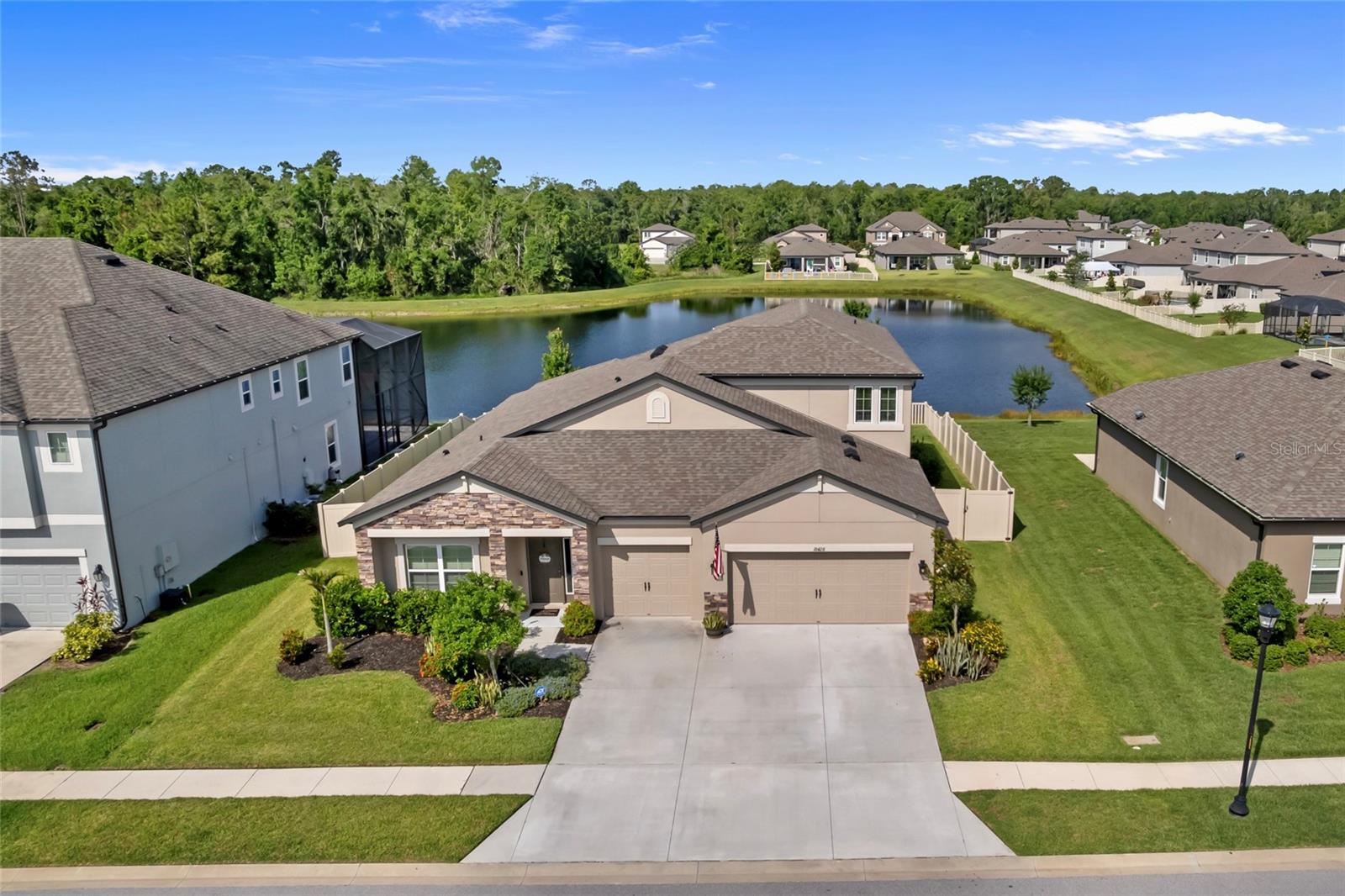18079 Romanesque Court, Spring Hill, FL 34610
Property Photos

Would you like to sell your home before you purchase this one?
Priced at Only: $589,900
For more Information Call:
Address: 18079 Romanesque Court, Spring Hill, FL 34610
Property Location and Similar Properties
- MLS#: TB8392633 ( Residential )
- Street Address: 18079 Romanesque Court
- Viewed: 1
- Price: $589,900
- Price sqft: $184
- Waterfront: No
- Year Built: 2021
- Bldg sqft: 3212
- Bedrooms: 4
- Total Baths: 3
- Full Baths: 3
- Garage / Parking Spaces: 3
- Days On Market: 2
- Additional Information
- Geolocation: 28.3383 / -82.5137
- County: PASCO
- City: Spring Hill
- Zipcode: 34610
- Subdivision: Talavera Ph 1c
- Elementary School: Mary Giella
- Middle School: Crews Lake
- High School: Land O' Lakes
- Provided by: KELLER WILLIAMS RLTY NEW TAMPA
- DMCA Notice
-
DescriptionLuxury awaits you when you step through the Saratoga entry door to this beautiful 4 bedroom, 3 bath Barcello home built in 2021 by MI Homes. Why wait for a new construction and then have to put in a pool when you can have the perfect home now. The amazing resort style screened lanai offers a large salt water heated pool with lighting, fountain and blue granite color pebble sheen in pool and spa, built in kitchen and grill, speakers, ceiling fans, led lights and custom pavers all with a tranquil view of the conservation. No need to go anywhere else to enjoy the ultimate Florida lifestyle experience. There is a 3 car garage with attic stairs and epoxy flooring leading to an extra large driveway with one of the largest lots in the community. Beautifully lighted landscaping front and back. Home is situated on a cul de sac for those quiet evening strolls while watching the sunset. Boasting an expansive kitchen, designed for culinary enthusiasts and entertainers featuring extended cabinetry, Subway tiled backsplash, gas cooktop with designer hood, spacious breakfast bar, granite countertops and stainless steel appliances. The primary suite offers an upgraded private bath with a walk in shower that has 3 showers heads. Stone counters in all 3 baths. Extended shower wall tile to the ceiling in 2 bathrooms. There is a tankless water heater, underground propane tank so you can have a gas stove which is in demand in a lot of Florida communities. Fenced in yard. The A/C unit and the pool equipment are located on the side of the house so there is no noise while relaxing poolside. Smart home already set up. Cable outlets on lanai. Wood plank tile flooring installed in primary areas. Wood laminate flooring in all bedrooms. Water softener with a chlorinator. Recessed can lighting, UV on A/C. Laundry room with tub and cabinets. 8 ft doors throughout. Crown molding. 5 inch baseboards. Most closets have wood shelving. Added extra outside electrical outlets great for seasonal decorating. Sprinkler system front and back. Gutters added. 30 year dimensional shingles. Security system. Talavera Community has a lot of amenities offering a tropical pool that includes a splash pad and cabana, playground, tennis courts, basketball court, community pond and garden. Close to Veterans Expressway for easy commute to airport, downtown Tampa and beaches.
Payment Calculator
- Principal & Interest -
- Property Tax $
- Home Insurance $
- HOA Fees $
- Monthly -
For a Fast & FREE Mortgage Pre-Approval Apply Now
Apply Now
 Apply Now
Apply NowFeatures
Building and Construction
- Builder Name: MI HOMES
- Covered Spaces: 0.00
- Exterior Features: SprinklerIrrigation, Lighting, OutdoorGrill, OutdoorKitchen, RainGutters
- Fencing: Fenced
- Flooring: EngineeredHardwood, Laminate
- Living Area: 2313.00
- Other Structures: OutdoorKitchen
- Roof: Shingle
Land Information
- Lot Features: ConservationArea, CulDeSac, Landscaped, OversizedLot
School Information
- High School: Land O' Lakes High-PO
- Middle School: Crews Lake Middle-PO
- School Elementary: Mary Giella Elementary-PO
Garage and Parking
- Garage Spaces: 3.00
- Open Parking Spaces: 0.00
- Parking Features: Driveway, Garage, GarageDoorOpener
Eco-Communities
- Pool Features: Gunite, Heated, InGround, ScreenEnclosure, SaltWater, Community
- Water Source: Public
Utilities
- Carport Spaces: 0.00
- Cooling: CentralAir, CeilingFans
- Heating: Central
- Pets Allowed: Yes
- Sewer: PublicSewer
- Utilities: ElectricityConnected, MunicipalUtilities, SewerConnected
Amenities
- Association Amenities: BasketballCourt
Finance and Tax Information
- Home Owners Association Fee: 56.73
- Insurance Expense: 0.00
- Net Operating Income: 0.00
- Other Expense: 0.00
- Pet Deposit: 0.00
- Security Deposit: 0.00
- Tax Year: 2024
- Trash Expense: 0.00
Other Features
- Appliances: Dryer, Dishwasher, Microwave, Range, Refrigerator, RangeHood, WaterSoftener, TanklessWaterHeater, Washer
- Country: US
- Interior Features: CeilingFans, CrownMolding, EatInKitchen, HighCeilings, MainLevelPrimary, OpenFloorplan, StoneCounters, SplitBedrooms, WalkInClosets
- Legal Description: TALAVERA PHASE 1C PB 82 PG 20 BLOCK 6 LOT 20
- Levels: One
- Area Major: 34610 - Spring Hl/Brooksville/Shady Hls/WeekiWachee
- Occupant Type: Owner
- Parcel Number: 18-25-04-009.0-006.00-020.0
- Possession: CloseOfEscrow
- The Range: 0.00
- View: TreesWoods
- Zoning Code: MPUD
Similar Properties
Nearby Subdivisions
Deerfield Lakes
El Pico
Highland Forest
Highland Meadows
Highlands
Highlands Unrec
Leisure Hills
Lone Star Ranch
Lone Star Ranch Am M1 N O
N/a
Not In Hernando
Not On List
Pasco Lake Acrs First Add
Pasco Lake Estates
Quail Rdg
Quail Ridge
Serengeti
Shady Hills
Somerset Acres Unrec
Stefanik Heights
Sunny Acres
Talavera
Talavera Ph 1a-1
Talavera Ph 1a-2
Talavera Ph 1a1
Talavera Ph 1a2
Talavera Ph 1b1
Talavera Ph 1b2
Talavera Ph 1c
Talavera Ph 1d
Talavera Ph 1e
Talavera Ph 2a-1 & 2a-2
Talavera Ph 2a1 2a2
Talavera Ph 2b
Talavera Phase 1a2
Talavera Phase 1b-1
Talavera Phase 1b1
Talavera Phase 1b2
Talavera Phase 1e




































































































