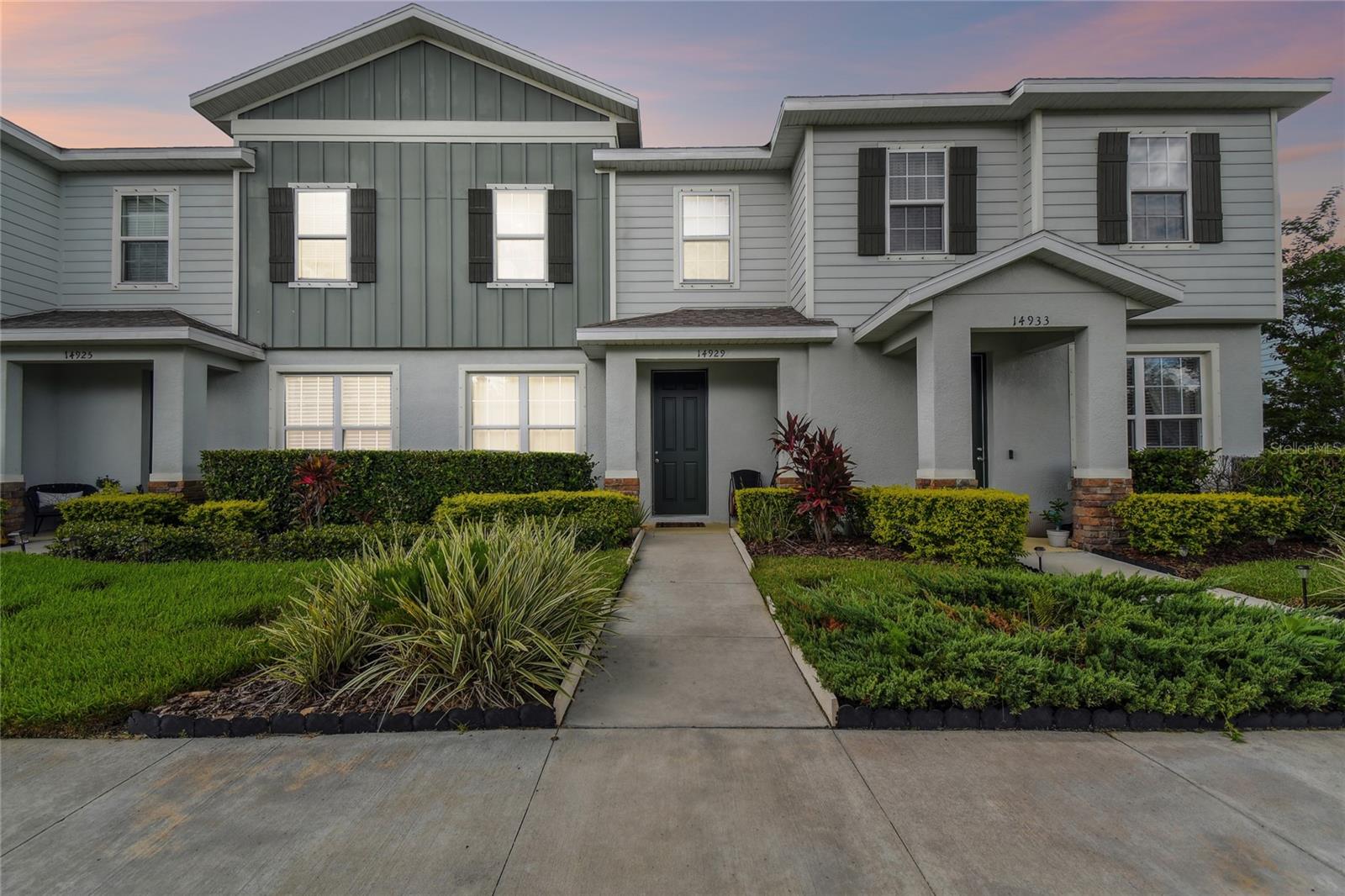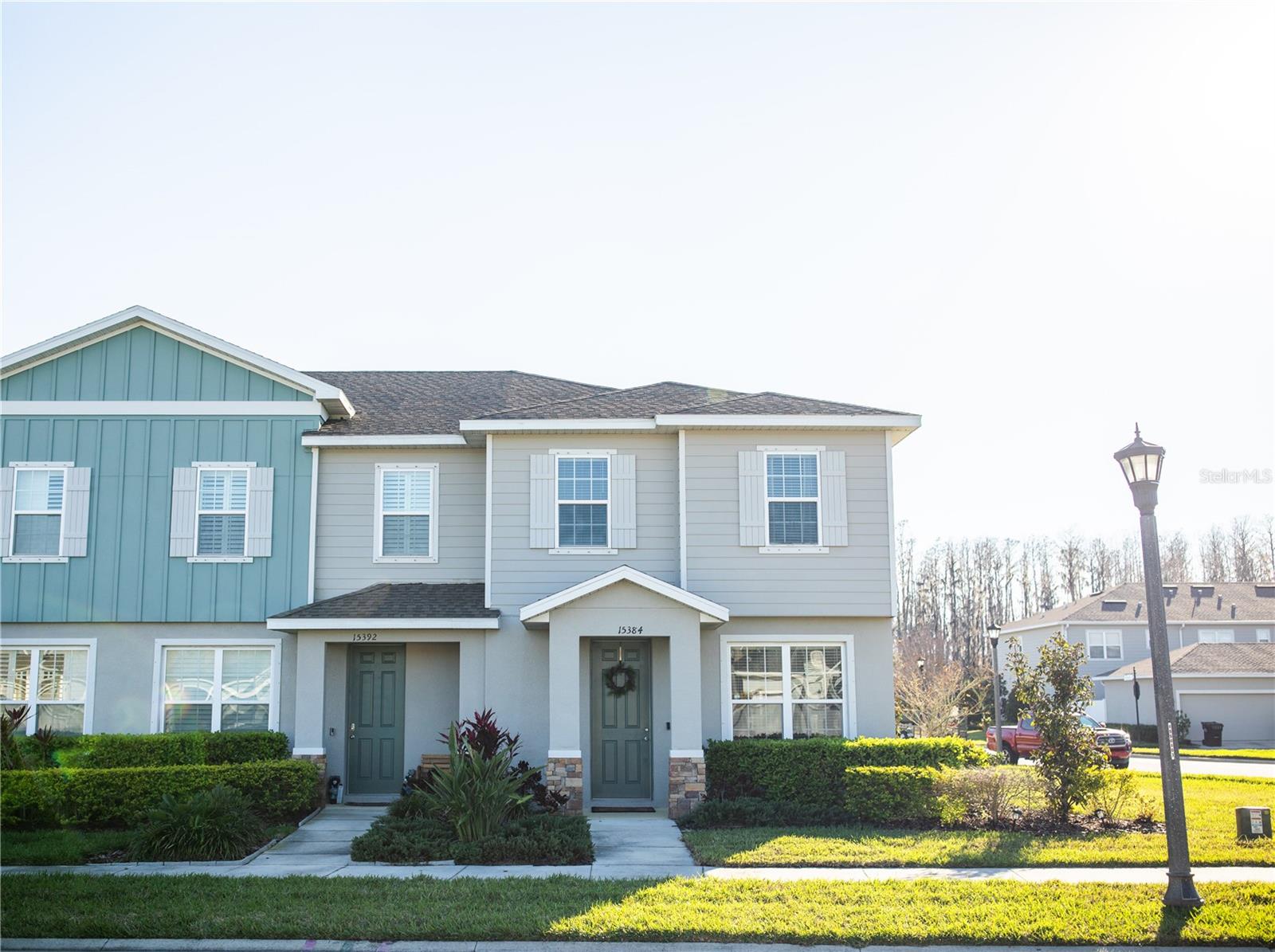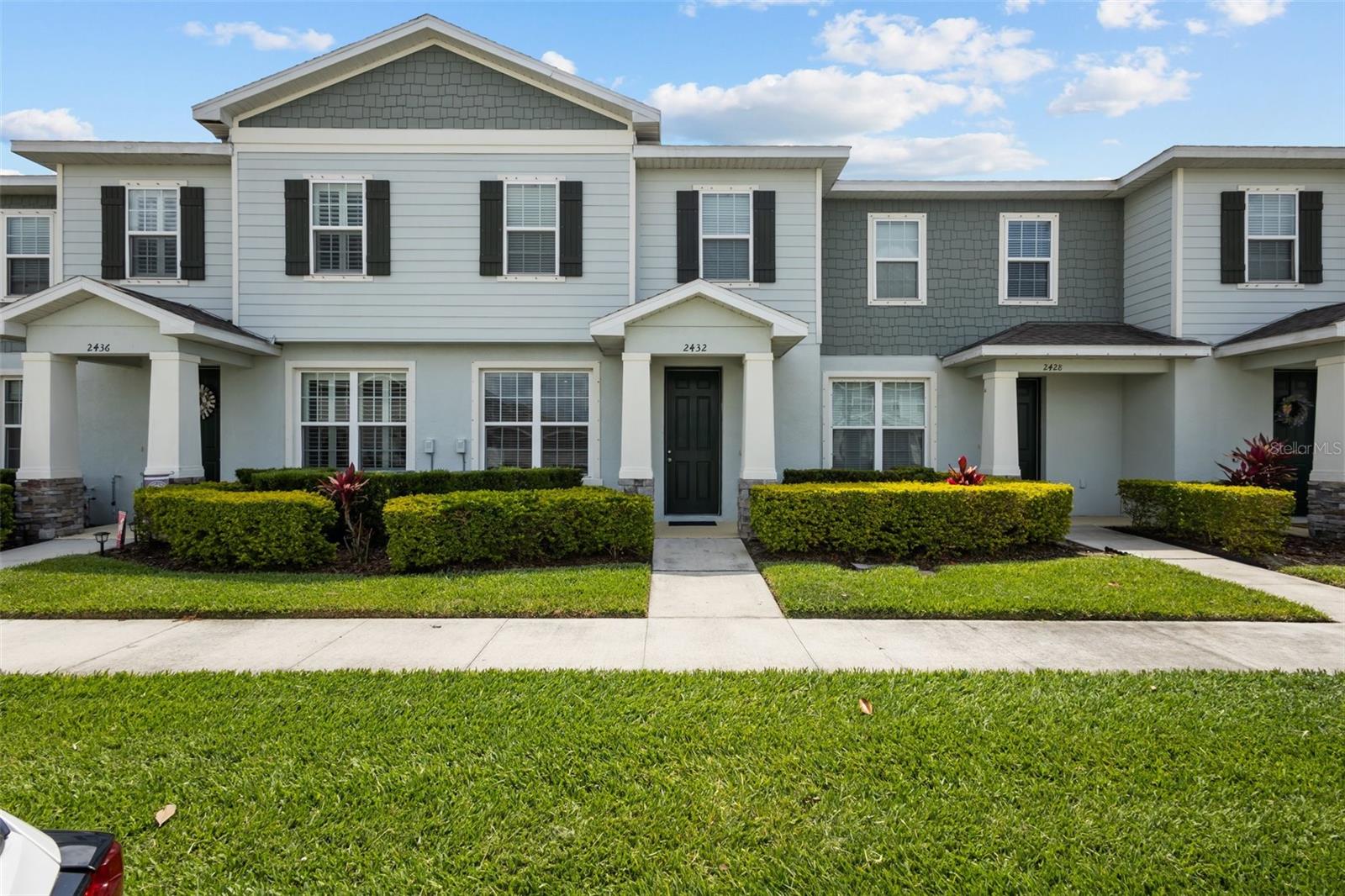13306 Wildgrass Trail, Odessa, FL 33556
Property Photos

Would you like to sell your home before you purchase this one?
Priced at Only: $395,000
For more Information Call:
Address: 13306 Wildgrass Trail, Odessa, FL 33556
Property Location and Similar Properties
- MLS#: TB8393335 ( Residential )
- Street Address: 13306 Wildgrass Trail
- Viewed: 4
- Price: $395,000
- Price sqft: $203
- Waterfront: No
- Year Built: 2021
- Bldg sqft: 1947
- Bedrooms: 3
- Total Baths: 3
- Full Baths: 2
- 1/2 Baths: 1
- Garage / Parking Spaces: 2
- Days On Market: 4
- Additional Information
- Geolocation: 28.195 / -82.5965
- County: PASCO
- City: Odessa
- Zipcode: 33556
- Subdivision: Starkey Ranch Village 2 Ph 2b
- Elementary School: Starkey Ranch K
- Middle School: Starkey Ranch K
- High School: River Ridge
- Provided by: RE/MAX ACTION FIRST OF FLORIDA
- DMCA Notice
-
DescriptionPristine maintenance free townhome in prime starkey ranch location. Move right in to this charming 2 story townhome built in 2021 spanning 1441 sqft offering 3 brs, 2. 5 baths and a detached 2 car garage in desirable townhomes of homestead park in starkey ranch. The elevated concrete block exterior will capture your attention with barrel tile roof, stone & shutter accents, paver walkway & convenient street parking. A front porch and glass inlay door greet guests. This cozy open floor plan is perfect for the modern lifestyle! As you enter, a well sized living room with brand new luxury viynl floors, consistent throughout the downstairs, and breezy ceiling fan welcomes you in. Prepare to be impressed with this modern chefs kitchen featuring 42 solid maple wood shaker cabinets & drawers in dove gray complimented by matte black hardware and spacious quartz counters. Appliances include refrigerator, range, microwave and dishwasher. A quartz island illuminated by 2 designer pendent lights offers a breakfast bar for additional seating. A caf style eat in space in kitchen will be a place to enjoy meals and make memories. The half bath is conveniently located on the 1st fl. A custom barn door adds charm and functionality to the laundry room. Ascend the stairs to the 2nd story where the relaxing primary suite offers plenty of space, ceiling fan and walk in closet. Primary ensuite is complete with vanity with sink, cabinet & quartz counter plus walk in shower with upgraded rain showerhead. Bedrooms 2 and 3 are located close by with an additional full bath. Enjoy the florida lifestyle in the fenced backyard courtyard with pavers. Sip morning coffee, bbq on the weekends or unwind in the evening in this private outdoor space. A detached 2 car garage will be appreciated for storage. Townhome hoa fee covers lawn care, walkway pressure washing and exterior pest control. Located within the award winning starkey ranch community, this home offers easy access to k 8 magnet school, community amenities like walking trails, 3 pools, parks and playgrounds, shopping, publix, dining, beaches, and a convenient commute to tampa airport. This home has everything! Move right in and enjoy maintenance free living
Payment Calculator
- Principal & Interest -
- Property Tax $
- Home Insurance $
- HOA Fees $
- Monthly -
For a Fast & FREE Mortgage Pre-Approval Apply Now
Apply Now
 Apply Now
Apply NowFeatures
Building and Construction
- Builder Model: LUNA
- Builder Name: CASA FRESCA
- Covered Spaces: 0.00
- Exterior Features: SprinklerIrrigation, Lighting, StormSecurityShutters
- Flooring: Carpet, LuxuryVinyl
- Living Area: 1441.00
- Roof: Tile
Land Information
- Lot Features: Landscaped
School Information
- High School: River Ridge High-PO
- Middle School: Starkey Ranch K-8
- School Elementary: Starkey Ranch K-8
Garage and Parking
- Garage Spaces: 2.00
- Open Parking Spaces: 0.00
- Parking Features: AlleyAccess, GarageFacesRear, OnStreet
Eco-Communities
- Pool Features: Association, Community
- Water Source: Public
Utilities
- Carport Spaces: 0.00
- Cooling: CentralAir, CeilingFans
- Heating: Central
- Pets Allowed: Yes
- Pets Comments: Extra Large (101+ Lbs.)
- Sewer: PublicSewer
- Utilities: ElectricityConnected, NaturalGasConnected, MunicipalUtilities, SewerConnected, WaterConnected
Amenities
- Association Amenities: FitnessCenter, Playground, Park, Pool, Trails
Finance and Tax Information
- Home Owners Association Fee Includes: Pools
- Home Owners Association Fee: 85.00
- Insurance Expense: 0.00
- Net Operating Income: 0.00
- Other Expense: 0.00
- Pet Deposit: 0.00
- Security Deposit: 0.00
- Tax Year: 2024
- Trash Expense: 0.00
Other Features
- Appliances: Dryer, Dishwasher, Disposal, GasWaterHeater, Microwave, Range, Refrigerator, Washer
- Country: US
- Interior Features: CeilingFans, HighCeilings, OpenFloorplan, UpperLevelPrimary, WalkInClosets
- Legal Description: STARKEY RANCH VILLAGE 2 PHASE 2B PB 76 PG 072 BLOCK 28 LOT 3
- Levels: Two
- Area Major: 33556 - Odessa
- Occupant Type: Owner
- Parcel Number: 17-26-27-0130-02800-0030
- Possession: CloseOfEscrow
- The Range: 0.00
- Zoning Code: MPUD
Similar Properties
Nearby Subdivisions

































































