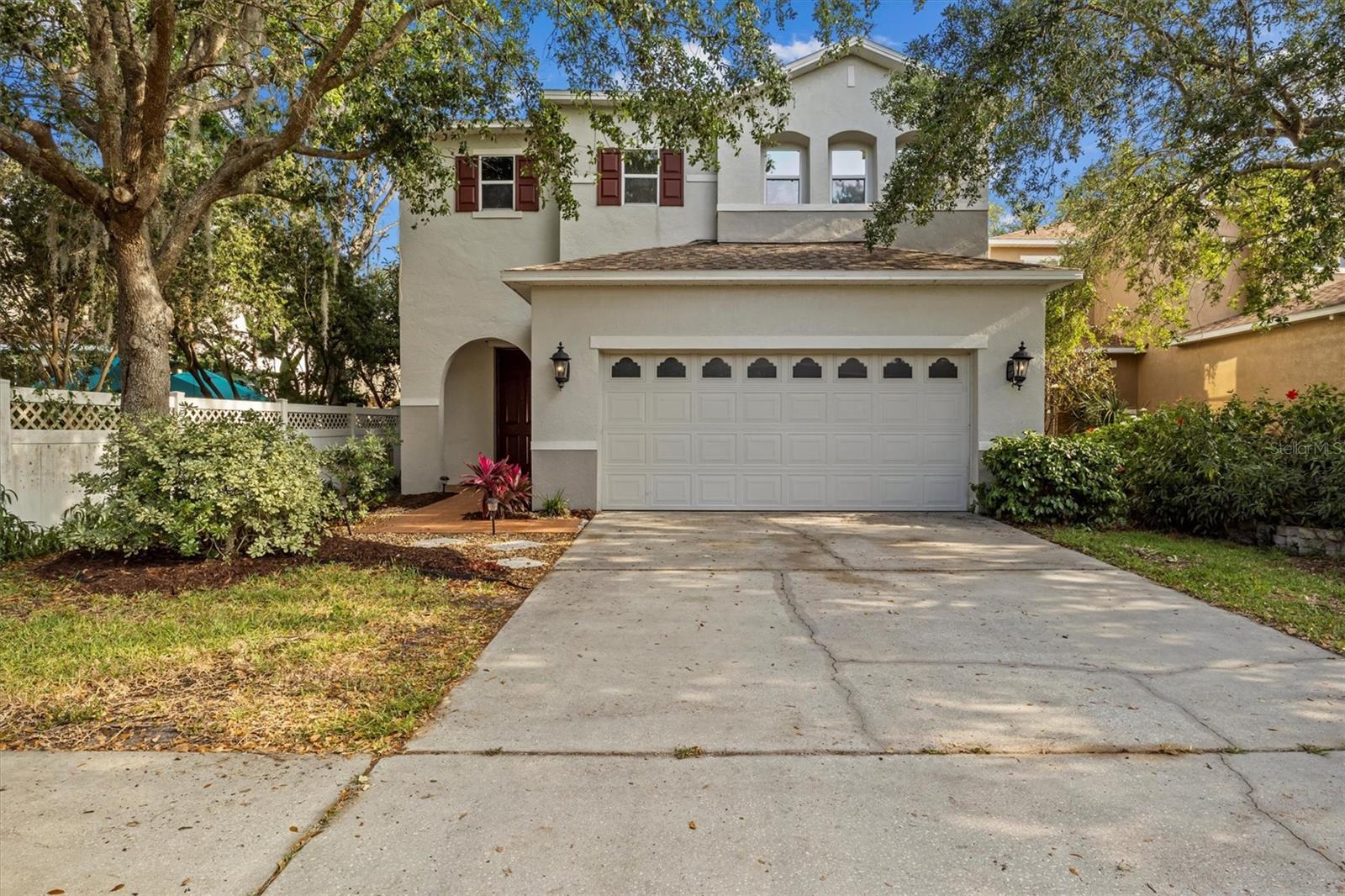25623 Inkwood Place, Wesley Chapel, FL 33544
Property Photos

Would you like to sell your home before you purchase this one?
Priced at Only: $389,900
For more Information Call:
Address: 25623 Inkwood Place, Wesley Chapel, FL 33544
Property Location and Similar Properties
- MLS#: TB8389035 ( Residential )
- Street Address: 25623 Inkwood Place
- Viewed: 4
- Price: $389,900
- Price sqft: $332
- Waterfront: No
- Year Built: 2005
- Bldg sqft: 1176
- Bedrooms: 3
- Total Baths: 2
- Full Baths: 1
- 1/2 Baths: 1
- Garage / Parking Spaces: 3
- Days On Market: 3
- Additional Information
- Geolocation: 28.2713 / -82.3924
- County: PASCO
- City: Wesley Chapel
- Zipcode: 33544
- Subdivision: Proposed Sub
- Elementary School: Quail Hollow
- Middle School: Cypress Creek
- High School: Cypress Creek
- Provided by: BONOMO REALTY LLC
- DMCA Notice
-
DescriptionCome and enjoy the quiet country lifestyle in the highly sought after area of Quail Hollow in Wesley Chapel, yet be close to great restaurants, shopping, entertainment and more. This 3 bedroom 1 1/2 bath home is tucked away on a peaceful 1.04 acres with NO HOA or CDD and is on a dead end road so will have little traffic. As you drive into the fully fenced in property with mature trees you will feel at home. There is a 1 car garage and car port for plenty of covered parking. Enter the home which is equipped with a ramp if needed for wheelchair access (this can be removed if not needed) into a spacious living room and eat in kitchen. Right down the hall are 3 nice size bedrooms including the primary which has an en suite featuring a large shower with built in bench. Walk out the french doors to a large covered patio where you can enjoy coffee in the morning or cocktails at night with friends and family. Peace of mind with a new roof 2024, AC 2021, water softener 2024. Minutes from I75 for easy commute to Tampa, Tampa Airport, beautiful beaches and more. Hurry, this won't last.
Payment Calculator
- Principal & Interest -
- Property Tax $
- Home Insurance $
- HOA Fees $
- Monthly -
For a Fast & FREE Mortgage Pre-Approval Apply Now
Apply Now
 Apply Now
Apply NowFeatures
Building and Construction
- Covered Spaces: 0.00
- Exterior Features: SprinklerIrrigation, Lighting
- Fencing: Fenced, Wood, Wire
- Flooring: Carpet, CeramicTile, Laminate
- Living Area: 1176.00
- Other Structures: Sheds
- Roof: Shingle
Land Information
- Lot Features: CornerLot, Landscaped
School Information
- High School: Cypress Creek High-PO
- Middle School: Cypress Creek Middle School
- School Elementary: Quail Hollow Elementary-PO
Garage and Parking
- Garage Spaces: 1.00
- Open Parking Spaces: 0.00
- Parking Features: Driveway
Eco-Communities
- Water Source: Well
Utilities
- Carport Spaces: 2.00
- Cooling: CentralAir, CeilingFans
- Heating: HeatPump
- Sewer: SepticTank
- Utilities: CableAvailable, ElectricityConnected, FiberOpticAvailable, HighSpeedInternetAvailable
Finance and Tax Information
- Home Owners Association Fee: 0.00
- Insurance Expense: 0.00
- Net Operating Income: 0.00
- Other Expense: 0.00
- Pet Deposit: 0.00
- Security Deposit: 0.00
- Tax Year: 2024
- Trash Expense: 0.00
Other Features
- Accessibility Features: AccessibleWasherDryer, AccessibleKitchenAppliances, AccessibleFullBath, AccessibleBedroom, AccessibleClosets, CustomizedWheelchairAccessible, GripAccessibleFeatures, AccessibleKitchen, AccessibleCentralLivingArea, AccessibleApproachWithRamp, VisitorBathroom, AccessibleDoors, AccessibleEntrance, AccessibleHallways
- Appliances: Dryer, Dishwasher, ElectricWaterHeater, Disposal, Microwave, Range, Refrigerator, WaterSoftener, Washer
- Country: US
- Interior Features: CeilingFans, EatInKitchen
- Legal Description: PROPOSED SUB OF N1/4 SEC LOT 12 BLK 2 DESC AS COM SE COR OF NE1/4 OF NE1/4 TH N89DEG 21' 21"W 1556.82 FT TH N30DEG 55' 52"W 338.60 FT TH CHD BRG S74 DEG 51'23.5"W 87.06 FT TH N00 DEG 38'39"E 60.00 FT FOR POB TH 237.64 FT ALG ARC CURVE RIGHT RAD 4436. 66 FT CHD BRG N87DEG 49'17"W DIST 237.61 FT TH N03DEG 42'47"E 276.78 FT TH S89DEG 21'21"E 315.00 FT TH 186.43 FT ALG ARC CURVE RIGHT RAD 1248.00 FT CHD BRG S01DEG 42'41"E DIST 186.25 FT TH 153.72 FT ALG ARC CURVE RIGHT RAD 100.00 FT CHD BRG S46DEG 3 6 ' 22"W DIST 139.03 FT TO POB EXC THE NORTH 139.30 FT THEREOF OR 5935 PG 0411 OR 9694 PG 1402
- Levels: One
- Area Major: 33544 - Zephyrhills/Wesley Chapel
- Occupant Type: Owner
- Parcel Number: 19-25-34-001.0-002.00-012.0
- The Range: 0.00
- Zoning Code: AR
Similar Properties
Nearby Subdivisions
Acreage & Unrec
Angus Valley
Arbor Woodsnorthwood
Arbor Woodsnorthwood Ph 4b
Fairways Quail Hollow Ph 01
Homesteads Of Saddlewood Phase
Homesteads Saddlewood
Lakes At Northwood Ph 03a
Lakes At Northwood Ph 03b
Lexington Oaks
Lexington Oaks Ph 01
Lexington Oaks Village 08 09
Lexington Oaks Village 13
Lexington Oaks Village 14
Lexington Oaks Village 25 26
Lexington Oaks Village 28 29
Lexington Oaks Village 30
Lexington Oaks Village 32a 33
Lexington Oaks Villages 15 16
Lexington Oaks Villages 18 19
Lexington Oaks Villages 21 22
Lexington Oaks Villages 23 24
Lexington Oaks Villages 27a 3
Lexington Oaks Villages 27a &
Lexington Oaks Vlgs 15 16
Lexington Oaks Vlgs 23 24
Lexington Oaks Vlgs 23 & 24
Lexington Oaks Vlgs 27a 3l
Northwood
Old Pasco Road Estates
Park Mdws Ph 2
Park Meadows Ph 2
Proposed Sub
Quail Hollow Estates
Quail Hollow Pines
Quail Woods Ph 01
Saddlebrook Village West
Saddlewood Estates
Seven Oaks
Seven Oaks Parcels S-13a & S-1
Seven Oaks Parcels S-16 & S-17
Seven Oaks Parcels S13a S13b
Seven Oaks Parcels S16 S17a
Seven Oaks Pcls C4b S1a
Seven Oaks Prcl C-1a & C-1b
Seven Oaks Prcl C1a C1b
Seven Oaks Prcl C1cc1d
Seven Oaks Prcl S-8b1
Seven Oaks Prcl S-9 A A-6 B-6
Seven Oaks Prcl S02
Seven Oaks Prcl S17d
Seven Oaks Prcl S4a S4b S5b
Seven Oaks Prcl S4c
Seven Oaks Prcl S8b1
Seven Oaks Prcl S8b2
Seven Oaks Prcl S9 A A6 B6
Tampa Hlnds
Wesley Chapel Acres
Westwood Estates

























































































