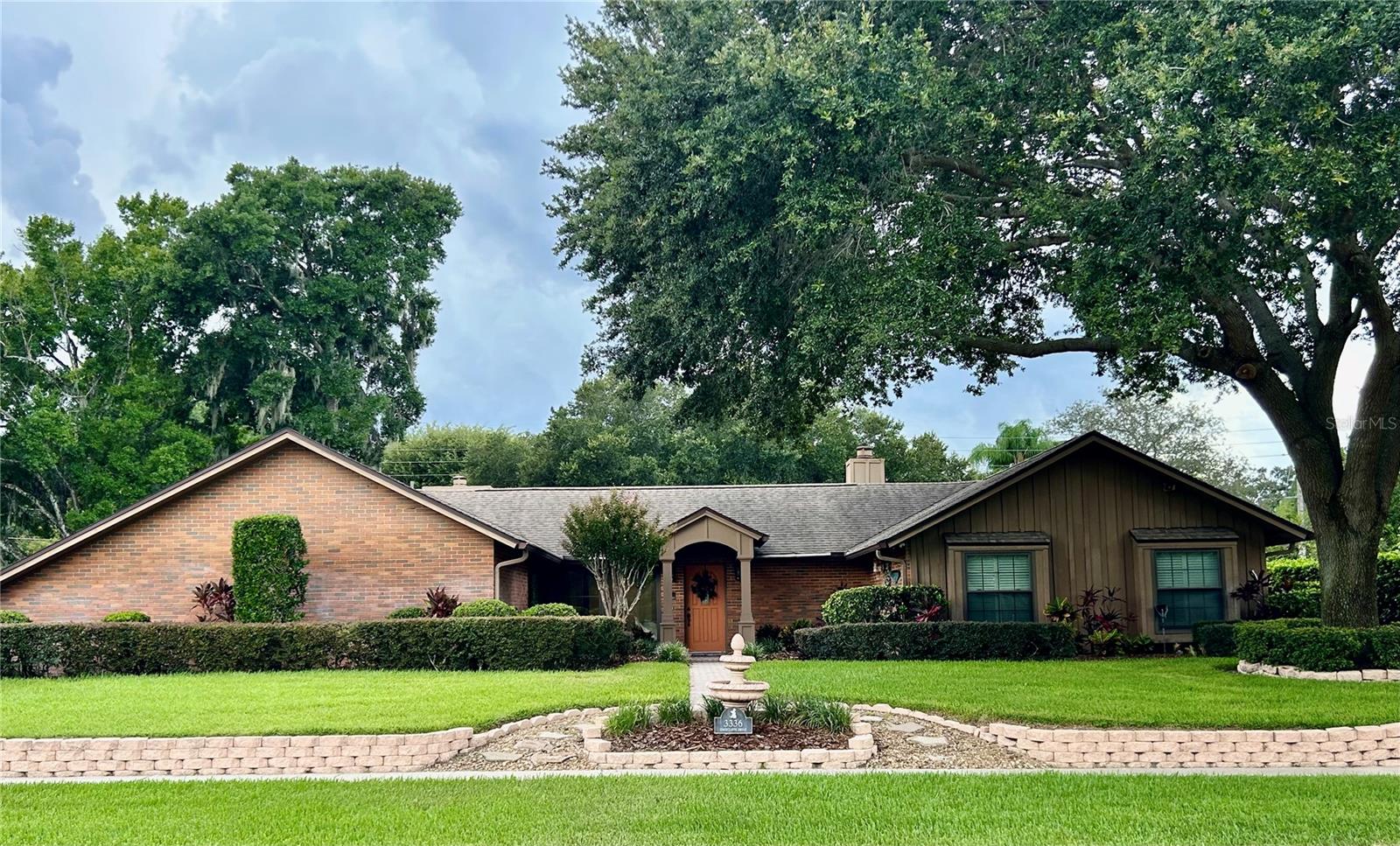1271 Old Mill Road, Orlando, FL 32806
Property Photos

Would you like to sell your home before you purchase this one?
Priced at Only: $660,000
For more Information Call:
Address: 1271 Old Mill Road, Orlando, FL 32806
Property Location and Similar Properties
- MLS#: O6312032 ( Residential )
- Street Address: 1271 Old Mill Road
- Viewed: 38
- Price: $660,000
- Price sqft: $179
- Waterfront: Yes
- Wateraccess: Yes
- Waterfront Type: LakePrivileges
- Year Built: 1968
- Bldg sqft: 3691
- Bedrooms: 4
- Total Baths: 2
- Full Baths: 2
- Garage / Parking Spaces: 2
- Days On Market: 24
- Additional Information
- Geolocation: 28.491 / -81.3628
- County: ORANGE
- City: Orlando
- Zipcode: 32806
- Subdivision: Waterwitch Point
- Elementary School: Pershing Elem
- Middle School: PERSHING K
- High School: Boone
- Provided by: KELLER WILLIAMS REALTY AT THE PARKS
- DMCA Notice
-
DescriptionDiscover this stunning 4 bedroom, 2 bathroom home nestled in the highly sought after Waterwitch Point neighborhood. Tucked away on a peaceful, tree lined street, this property offers a rare blend of charm, space, and location. Just minutes from downtown Orlando and steps from the Fern Creek public boat ramp to Lake Conway, this home is a dream for those who love the outdoors and vibrant city living. Inside, youll be greeted by a spacious and light filled living and dining areaperfect for entertaining or relaxing. The kitchen opens to a versatile bonus room that can serve as an additional dining or living space and features elegant French doors leading to the gorgeous screened porch. Youll fall in love with the porchs brick flooring, wet bar, and tranquil viewsan ideal spot for enjoying Floridas beautiful weather year round. A brick floored breezeway connects to the expansive family room, where a cozy wood burning fireplace with a classic brick hearth sets the tone for comfortable gatherings. French doors open to the porch and the lush backyard, creating seamless indoor outdoor living. Additional highlights include an attached 2 car garage, a beautifully landscaped yard, and a large laundry room currently being used as a home office. The primary suite offers a walk in closet and en suite bath, while three additional spacious bedrooms provide ample room for family, guests, or a home office setup. Zoned for highly desirable Pershing K 8 and Boone High School and just a short walk or bike ride to local favorites like Runabout Brewing, The Porch, and the lively shops and restaurants of the SODO district, this home truly has it all. Dont miss your opportunity to live in this beautiful neighborhood that is one of Orlandos best kept secrets!
Payment Calculator
- Principal & Interest -
- Property Tax $
- Home Insurance $
- HOA Fees $
- Monthly -
For a Fast & FREE Mortgage Pre-Approval Apply Now
Apply Now
 Apply Now
Apply NowFeatures
Building and Construction
- Covered Spaces: 0.00
- Exterior Features: FrenchPatioDoors, SprinklerIrrigation, RainGutters
- Fencing: Fenced
- Flooring: Laminate, Terrazzo, Tile
- Living Area: 2556.00
- Roof: Shingle
Land Information
- Lot Features: Landscaped
School Information
- High School: Boone High
- Middle School: PERSHING K-8
- School Elementary: Pershing Elem
Garage and Parking
- Garage Spaces: 2.00
- Open Parking Spaces: 0.00
- Parking Features: Driveway, ParkingPad
Eco-Communities
- Water Source: Public
Utilities
- Carport Spaces: 0.00
- Cooling: CentralAir, CeilingFans
- Heating: Electric
- Sewer: SepticTank
- Utilities: ElectricityAvailable, ElectricityConnected, WaterAvailable, WaterConnected
Finance and Tax Information
- Home Owners Association Fee: 0.00
- Insurance Expense: 0.00
- Net Operating Income: 0.00
- Other Expense: 0.00
- Pet Deposit: 0.00
- Security Deposit: 0.00
- Tax Year: 2024
- Trash Expense: 0.00
Other Features
- Appliances: Dishwasher, ElectricWaterHeater, Microwave, Range, Refrigerator
- Country: US
- Interior Features: ChairRail, CeilingFans, EatInKitchen, MainLevelPrimary, SplitBedrooms, WalkInClosets, SeparateFormalDiningRoom, SeparateFormalLivingRoom
- Legal Description: WATERWITCH POINT 1/129 LOT 7 & S 30 FT OF VACATED ST ON N
- Levels: One
- Area Major: 32806 - Orlando/Delaney Park/Crystal Lake
- Occupant Type: Vacant
- Parcel Number: 13-23-29-9074-00-070
- The Range: 0.00
- Views: 38
- Zoning Code: R-1AA
Similar Properties
Nearby Subdivisions
Adirondack Heights
Agnes Heights
Albert Shores Rep
Ardmore Manor
Ardmore Park
Ashbury Park
Bel Air Hills
Bel Air Manor
Bethaway Sub
Beuchler Sub
Blissfield Homes Sub
Brookvilla
Clover Heights
Clover Heights Rep
Cloverdale Hts
Cloverdale Sub
Conway Estates
Conway Park
Crocker Heights
Davis Add
Delaney Highlands
Delaney Terrace
Dover Shores
Dover Shores Eighth Add
Dover Shores Fourth Add
Dover Shores Seventh Add
Dover Shores Sixth Add
East Lancaster Heights
Fernway
Forest Pines
Green Fields
Greenbriar
Handsonhurst
Holden Estates
Hour Glass Lake Park
Hourglass Homes
Ilexhurst Sub
Interlake Park Second Add
Lake Holden Terrace Neighborho
Lake Lagrange Heights Add 01
Lake Margaret Terrace
Lakes Hills Sub
Lakes & Hills Sub
Lancaster Heights
Lancaster Park
Maguirederrick Sub
Mercerdees Grove
Michigan Ave Park
Myrtle Heights
N/a
Orange Peel Twin Homes
Orange Villa
Page
Page Sub
Pennsylvania Heights
Pershing Terrace 2nd Add
Pickett Terrace
Piney Woods Lakes
Porter Place
Rest Haven
Richmond Terrace
Richmond Terrace First Add
Silver Dawn
Skycrest
Sodo
Southern Belle
Southern Oaks
Summerlin Hills
Thomas Add
Veradale
Waterfront Estates 1st Add
Waterfront Estates 3rd Add
Waterwitch Cove
Waterwitch Point
Wildwood Terrace
Willis And Brundidge
Wyldwoode

















































































































