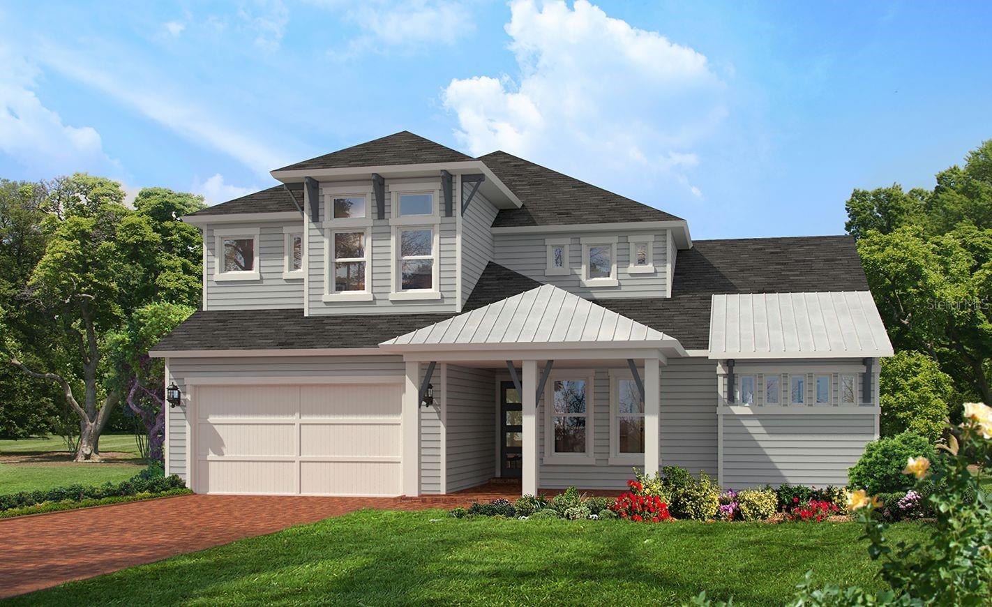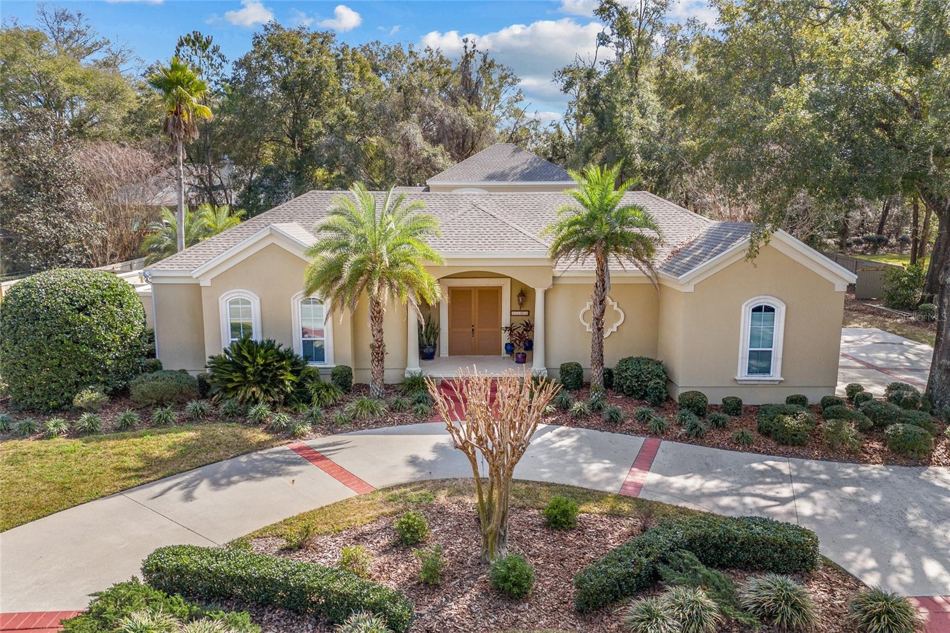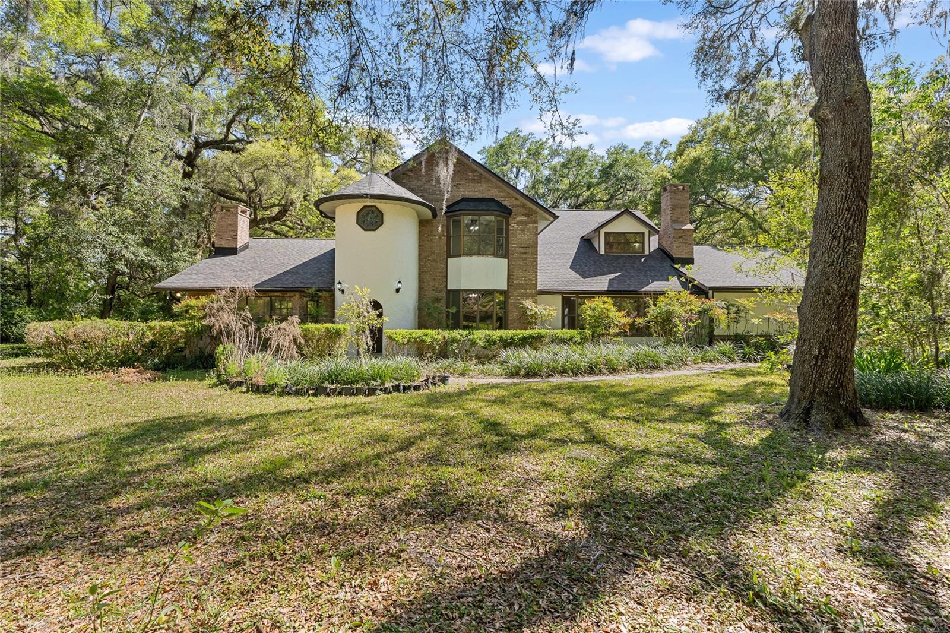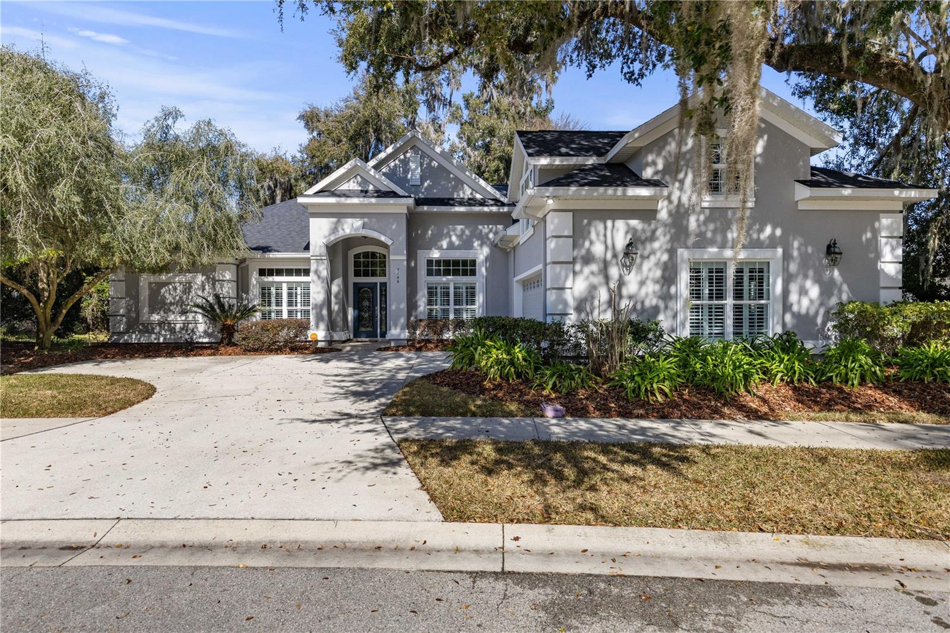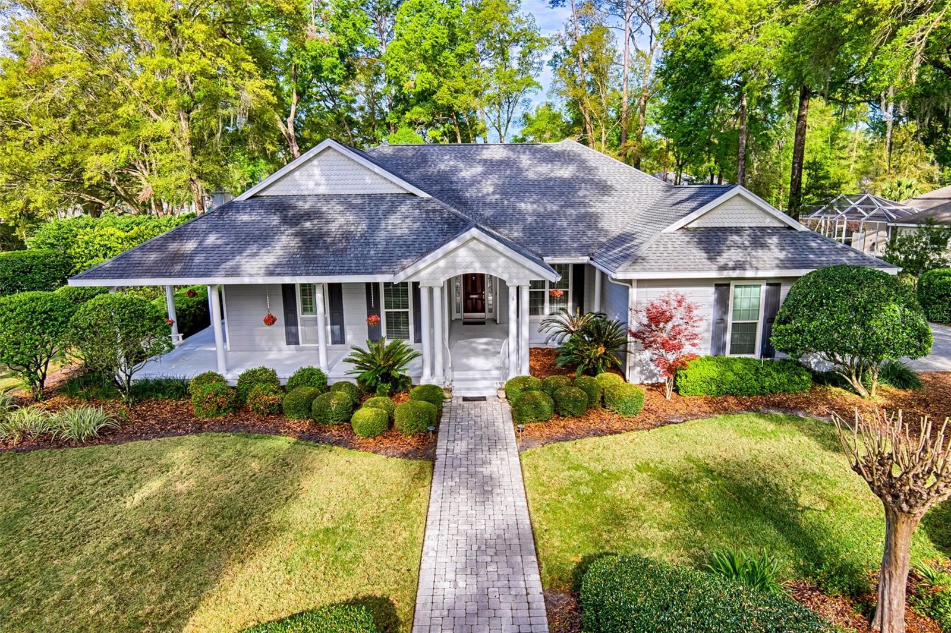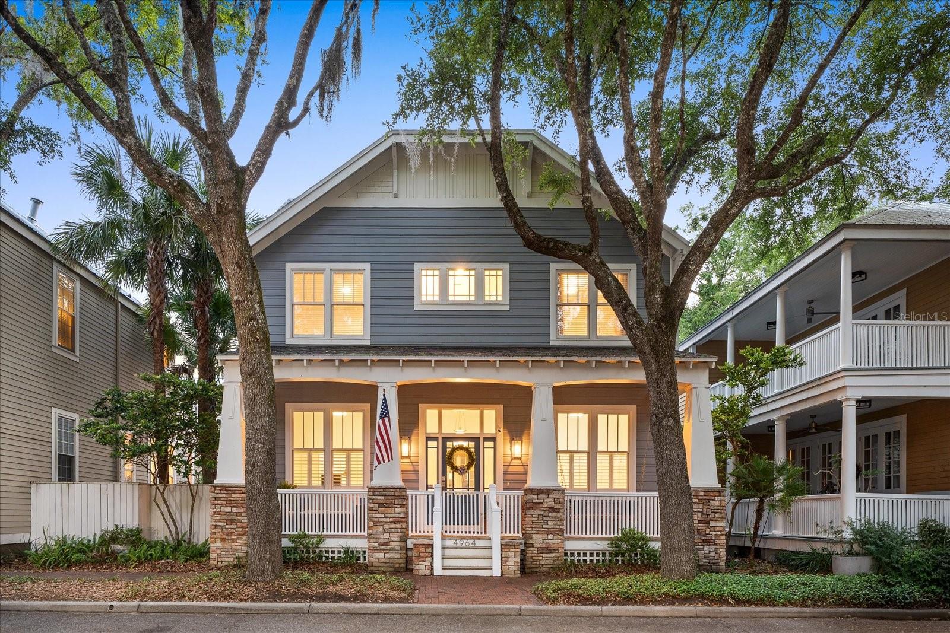11980 31st Road, Gainesville, FL 32608
Property Photos

Would you like to sell your home before you purchase this one?
Priced at Only: $819,000
For more Information Call:
Address: 11980 31st Road, Gainesville, FL 32608
Property Location and Similar Properties
- MLS#: GC531304 ( Residential )
- Street Address: 11980 31st Road
- Viewed: 1
- Price: $819,000
- Price sqft: $235
- Waterfront: No
- Year Built: 2024
- Bldg sqft: 3483
- Bedrooms: 4
- Total Baths: 4
- Full Baths: 3
- 1/2 Baths: 1
- Garage / Parking Spaces: 3
- Days On Market: 1
- Additional Information
- Geolocation: 29.625 / -82.4702
- County: ALACHUA
- City: Gainesville
- Zipcode: 32608
- Subdivision: Oakmont Ph 4 Pb 36 Pg 83
- Elementary School: Lawton M. Chiles
- Middle School: Kanapaha
- High School: F. W. Buchholz
- Provided by: BHGRE THOMAS GROUP
- DMCA Notice
-
DescriptionBeautiful brick pavers and a welcoming front porch greet you at this stunning four bedroom, three and a half bath home that is truly better than new. Stylish exterior stonework adds to the curb appeal, making this home stand out from the rest. Step inside the inviting foyer and you'll find an office/flex space great for working from home or using as a playroom. Continue to the open concept living area, where the gourmet kitchen overlooks both the spacious family room and elegant dining area. The kitchen is well equipped with stainless steel appliances including a gas cooktop, wood cabinets, quartz countertops, a stylish subway tile backsplash, a pot filler, and a pantry. The dining room is bright and airy with a statement chandelier and lots of natural light. The expansive family room features a triple slider door that opens to a brick paver patio and fenced backyard perfect for entertaining and relaxing with family and friends. The primary suite is spacious and inviting, with big windows overlooking the backyard. The en suite bathroom has dual sinks, tons of storage with a cabinet tower, a walk in shower with a glass door, and a huge walk in closet that offers plenty of space for everything. Also, downstairs are two sizable bedrooms that share a well appointed hall bathroom, plus a convenient powder room and a laundry room with a sink and cabinets. Upstairs, youll find a huge flex room with tons of natural lightperfect for a media room or game room. There is a designer full bathroom and a large bedroom with a custom closet ideal for guests or a private retreat. Outside, you'll love the covered brick paver patio, a built in summer kitchen with a gas grill, a sink, a TV, a fire pit and a huge uncovered brick paver patio with a pergola.The Oakmont community offers top rated amenities including a clubhouse, resort size swimming pool with lap lanes, fitness center, tennis courts, basketball, playground and a 45 acre turtle conservation area. Close to UF, UF Health, Shands and North Florida Regional Medical Center.
Payment Calculator
- Principal & Interest -
- Property Tax $
- Home Insurance $
- HOA Fees $
- Monthly -
For a Fast & FREE Mortgage Pre-Approval Apply Now
Apply Now
 Apply Now
Apply NowFeatures
Building and Construction
- Covered Spaces: 0.00
- Exterior Features: OutdoorGrill, OutdoorKitchen
- Fencing: Fenced
- Flooring: Carpet, Tile
- Living Area: 2675.00
- Roof: Shingle
Land Information
- Lot Features: Cleared, Landscaped
School Information
- High School: F. W. Buchholz High School-AL
- Middle School: Kanapaha Middle School-AL
- School Elementary: Lawton M. Chiles Elementary School-AL
Garage and Parking
- Garage Spaces: 3.00
- Open Parking Spaces: 0.00
- Parking Features: Driveway, Garage, GarageDoorOpener, Oversized, Tandem
Eco-Communities
- Water Source: Public
Utilities
- Carport Spaces: 0.00
- Cooling: CentralAir, CeilingFans
- Heating: Central
- Pets Allowed: Yes
- Sewer: PublicSewer
- Utilities: CableAvailable, ElectricityAvailable, ElectricityConnected, NaturalGasAvailable, NaturalGasConnected, HighSpeedInternetAvailable, PhoneAvailable, SewerAvailable, SewerConnected, UndergroundUtilities, WaterAvailable, WaterConnected
Finance and Tax Information
- Home Owners Association Fee: 100.00
- Insurance Expense: 0.00
- Net Operating Income: 0.00
- Other Expense: 0.00
- Pet Deposit: 0.00
- Security Deposit: 0.00
- Tax Year: 2024
- Trash Expense: 0.00
Other Features
- Appliances: BuiltInOven, Dishwasher, ElectricWaterHeater, Disposal, Microwave, Refrigerator, TanklessWaterHeater
- Country: US
- Interior Features: CeilingFans, CathedralCeilings, EatInKitchen
- Legal Description: OAKMONT PH 4 PB 36 PG 83 LOT 528 OR 5192/3673
- Levels: One
- Area Major: 32608 - Gainesville
- Occupant Type: Owner
- Parcel Number: 04427-111-528
- The Range: 0.00
- Zoning Code: RESI
Similar Properties
Nearby Subdivisions
Arredondo Estate Unit 2-a
Brighton Park
Brytan
Chestnut Village Ph Ii Pb 35 P
Country Club Estate Mcintosh G
Country Club Estates
Country Club Manor
Country Club Manor Unit Ii
Country Club West
Eloise Gardens
Estates Of Wilds Plantation
Finley Woods
Finley Woods Ph 1a
Finley Woods Ph 1b
Finley Woods Ph 1c
Garison Way Ph 1
Garison Way Ph 2
Grand Preserve At Kanapaha
Greenleaf
Greenleaf Unit 2 Rep 1
Haile Forest
Haile Plantation
Haile Plantation Unit 26 Ph I
Haile Plantation Unit 30 Ph 1
Haile Plantation Unit 34 Ph 6
Haile Plantation Unit 35 Ph 1
Haile Plantation Unit 36 Ph 4
Hammock Ridge Unit 2
Hickory Forest
Hickory Forest 1st Add
Hickory Forest 2nd Add
Hp/the Village At Haile
Hpthe Village At Haile
Kenwood
Longleaf
Longleaf Unit 1 Ph 2
Longleaf Unit 3 Ph 6
Lugano Ph 2 Pb 34 Pg 93
Lugano Ph 3 Pb 37 Pg 54
Lugano Ph I
Mackey Hudson Tract
Madera Cluster Dev Ph 1
Madera Cluster Dev Ph 2
Mentone
Mentone Cluster Dev Ph 1
Mentone Cluster Ph 8
Mentone Cluster Ph I Repl
N/a
Oakmont
Oakmont Ph 1
Oakmont Ph 1 Unit 1a
Oakmont Ph 1 Unit 1b
Oakmont Ph 1 Unit 1d
Oakmont Ph 2 Pb 32 Pg 30
Oakmont Ph 3 Pb 35 Pg 60
Oakmont Ph 4 Pb 36 Pg 83
Oakmont Phase 1
Oaks Preserve
Prairie Bluff
Ricelands Sub
Serenola Manor
Serenola Manor Unit 3 Napier
Still Wind Cluster Ph 2
Stillwinds Cluster Ph Iii
Thousand Oaks
Tower24
Valwood
Wilds Plantation
Willow Oak Plantation


















































