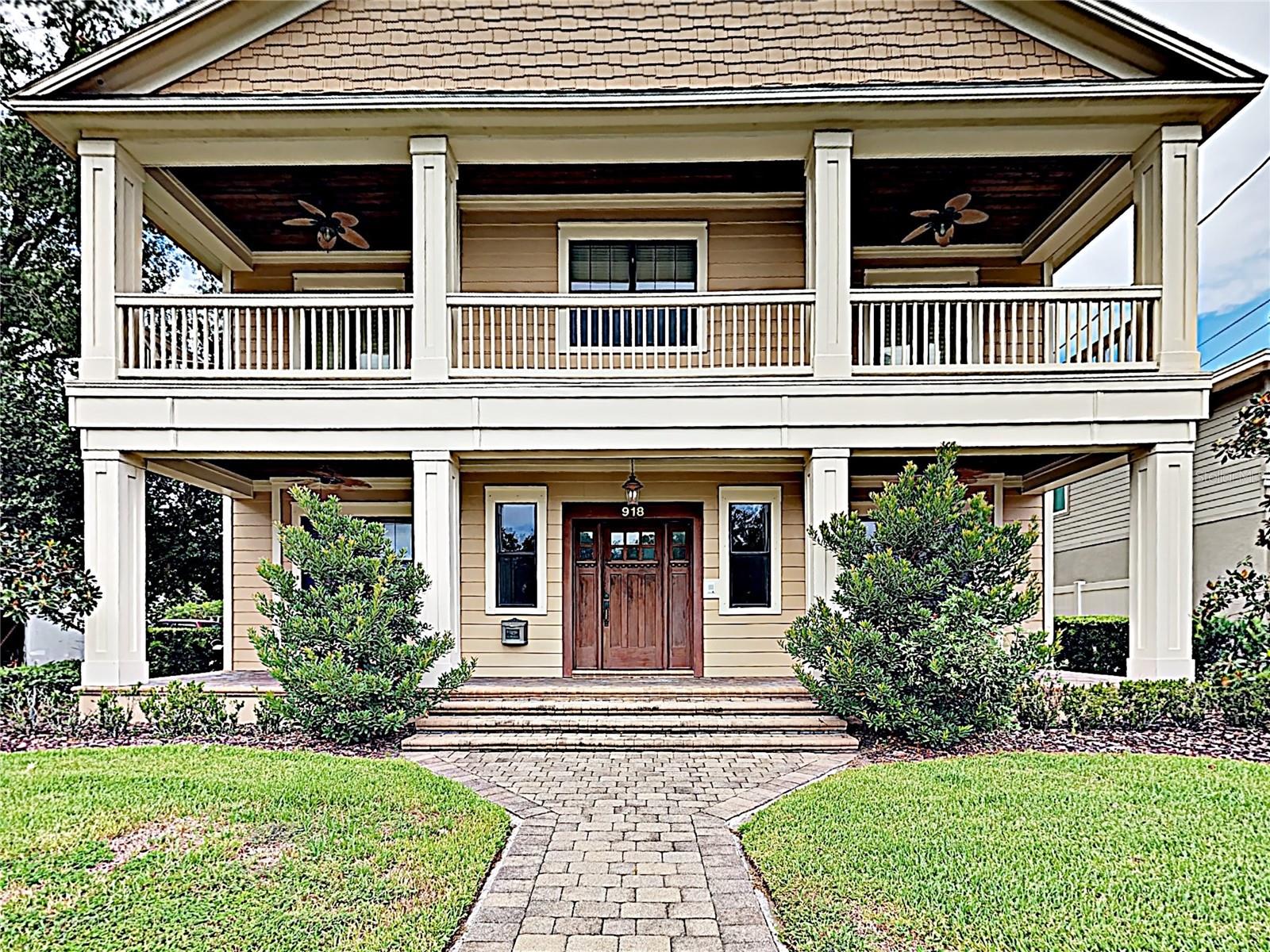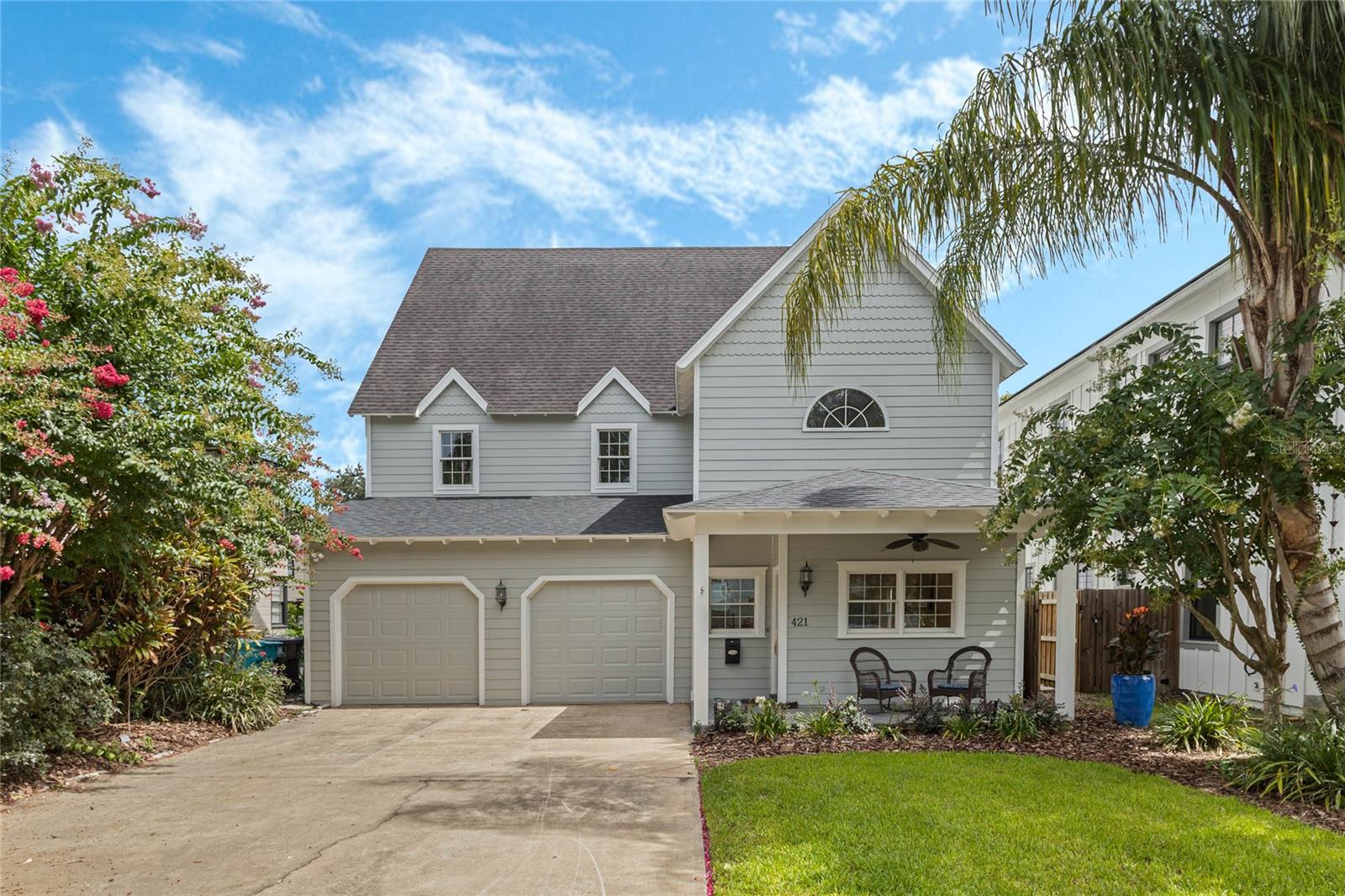444 Delaney Park Drive, Orlando, FL 32806
Property Photos

Would you like to sell your home before you purchase this one?
Priced at Only: $5,432
For more Information Call:
Address: 444 Delaney Park Drive, Orlando, FL 32806
Property Location and Similar Properties
- MLS#: O6315691 ( ResidentialLease )
- Street Address: 444 Delaney Park Drive
- Viewed: 5
- Price: $5,432
- Price sqft: $2
- Waterfront: No
- Year Built: 1932
- Bldg sqft: 3048
- Bedrooms: 5
- Total Baths: 6
- Full Baths: 6
- Garage / Parking Spaces: 2
- Days On Market: 3
- Additional Information
- Geolocation: 28.5282 / -81.3706
- County: ORANGE
- City: Orlando
- Zipcode: 32806
- Subdivision: Pine Grove Park
- Provided by: ORLANDO REALTY & PROPERTY MGNT
- DMCA Notice
-
DescriptionSpacious brand new delaney park home! Available now! Priced low, call now! Very clean property, move in ready! Two story single family home, 2 car garage, plenty of parking,off street parking / on street parking, property is wired specially for holiday lights, extra mini fridge/bar area nook upstairs, huge master suite, living, family & dining rooms, master bath separate shower / tub, alder wood cabinetry, brand new kitchen! Quartz countertops, tile flooring, large laundry room with sink and cabinets, ceiling fans in many rooms, close to parks and lakes, convenient to: delaney park and thornton park areas, just minutes to: downtown orlando, stainless steel appliances included, new appliances, new window treatments, blinds included, fiber optic internet available, two sets of washers and dryers. The deposit amount is based upon the application results. Pets: ok (dangerous pets are not permitted, pit bulls, etc. ) priced $5,299. 00 for the first 4 months, $5,499. 00 for the remaining 8 months (average: $5,432. 00/mo). Available: now
Payment Calculator
- Principal & Interest -
- Property Tax $
- Home Insurance $
- HOA Fees $
- Monthly -
For a Fast & FREE Mortgage Pre-Approval Apply Now
Apply Now
 Apply Now
Apply NowFeatures
Building and Construction
- Covered Spaces: 0.00
- Flooring: Tile
- Living Area: 3048.00
Garage and Parking
- Garage Spaces: 2.00
- Open Parking Spaces: 0.00
Utilities
- Carport Spaces: 0.00
- Cooling: CentralAir, CeilingFans
- Heating: Central
- Pets Allowed: BreedRestrictions, NumberLimit, Yes
Finance and Tax Information
- Home Owners Association Fee: 0.00
- Insurance Expense: 0.00
- Net Operating Income: 0.00
- Other Expense: 0.00
- Pet Deposit: 0.00
- Security Deposit: 0.00
- Trash Expense: 0.00
Other Features
- Appliances: Range, Refrigerator
- Country: US
- Interior Features: CeilingFans, LivingDiningRoom
- Levels: Two
- Area Major: 32806 - Orlando/Delaney Park/Crystal Lake
- Occupant Type: Vacant
- Parcel Number: 36-22-29-7080-01-230
- The Range: 0.00
Owner Information
- Owner Pays: Internet
Similar Properties
Nearby Subdivisions
Ardmore Park
Beuchler Sub
Clover Heights H95 The E 66.5
Clover Heights Rep
Cloverlawn H87 Lot 24 Less E 1
Coco Plum Villas
Conway Estates
Conway Park
Crystal Lake Manor
Delaney Terrace First Add
Dixie Highlands Rep
Dover Heights
Dover Shores Cuarta Adicin U12
Dover Shores Eighth Add
Dover Shores Fourth Add
Dover Shores Fourth Addition U
E 150 Ft Of N 135 Ft Of S12 Of
East Lancaster Heights
Green Fields
Jacob A Hollenbecks Sub G12 Lo
La Costa Brava Lakeside
Lake Jennie Jewel Heights
Lake Margaret Court
Lakesidedelaney Park
Michigan Ave Park
Michigan Oaks
Pershing Terrace
Pine Grove Park
Porchespeel
Richmond Terrace
Roselle Park Rep 02
Sodo House Tr A
Southern Pines






































