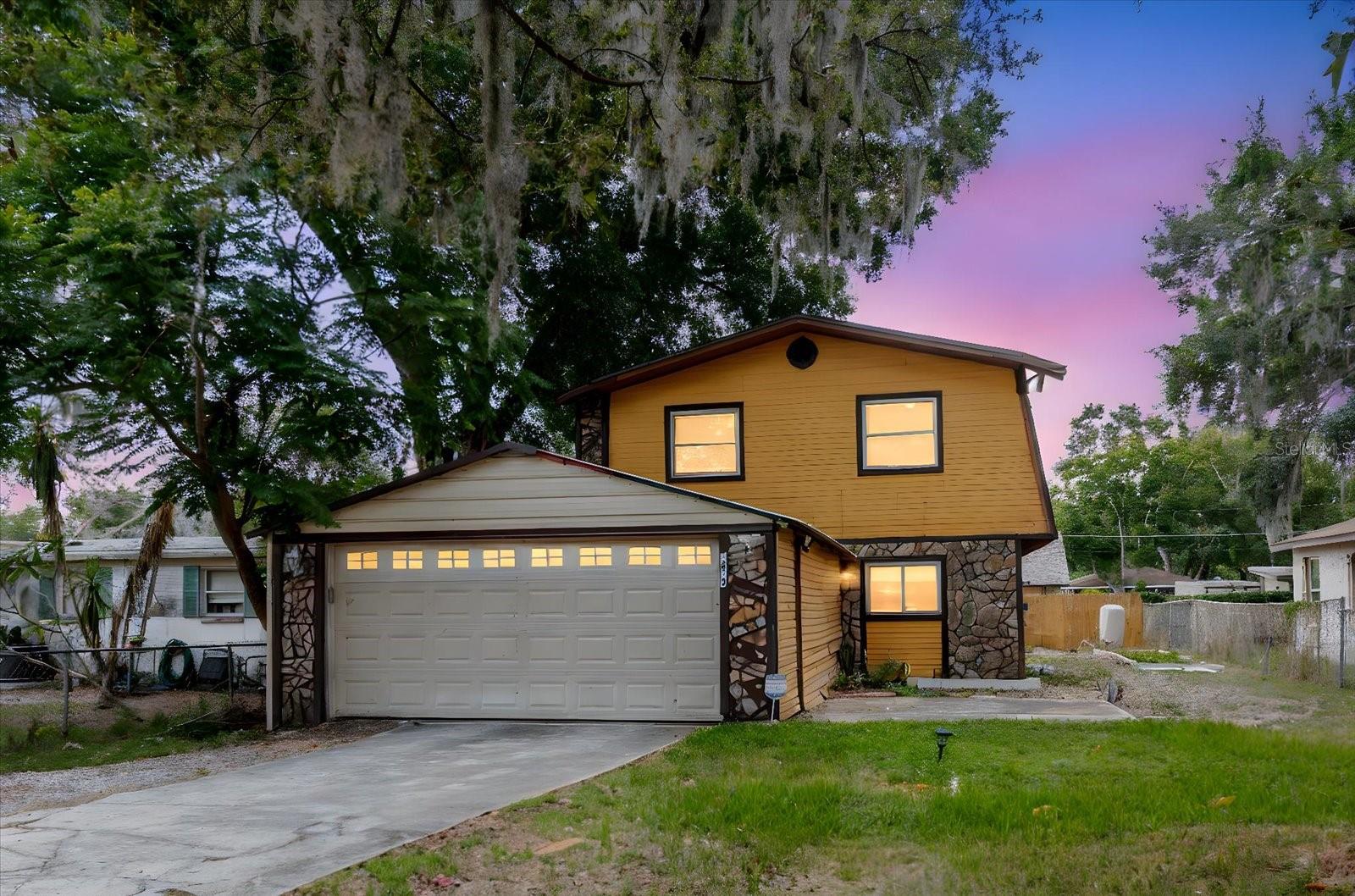215 Claire Drive, Seffner, FL 33584
Property Photos

Would you like to sell your home before you purchase this one?
Priced at Only: $344,990
For more Information Call:
Address: 215 Claire Drive, Seffner, FL 33584
Property Location and Similar Properties
- MLS#: TB8393815 ( Residential )
- Street Address: 215 Claire Drive
- Viewed: 1
- Price: $344,990
- Price sqft: $195
- Waterfront: No
- Year Built: 1976
- Bldg sqft: 1772
- Bedrooms: 3
- Total Baths: 2
- Full Baths: 2
- Garage / Parking Spaces: 1
- Days On Market: 2
- Additional Information
- Geolocation: 27.9786 / -82.2824
- County: HILLSBOROUGH
- City: Seffner
- Zipcode: 33584
- Subdivision: Nita Estates
- Provided by: JOE WALKER REALTY LLC
- DMCA Notice
-
DescriptionCharming Ranch Style 3 Bedroom Home with Curb Appeal & Classic Character Welcome to this beautifully maintained ranch home featuring 3 bedrooms and 2 baths. From the moment you arrive, you'll be captivated by the stunning curb appealcomplete with a picturesque white vinyl picket fence, lush landscaping, and striking brickwork that adds timeless charm and architectural character. A welcoming covered front courtyard sets the tone for this warm and inviting home, offering the perfect spot for morning coffee or relaxing with friends in a private outdoor setting. Inside, you'll find a bright, functional layout that perfectly balances comfort and style. The home features two spacious living areas, giving you the flexibility to decide how to use themwhether as formal and casual spaces, a home office, or a playroom. The spacious kitchen is a true highlightfeaturing stainless steel appliances, including a dishwasher, refrigerator, and rangeideal for both daily use and entertaining. The living areas flow seamlessly, while brand new carpet in all bedrooms adds a fresh, cozy feel. The private master suite is a peaceful retreat, entered through elegant French doors, and features a walk in closet for ample storage. Another set of French doors off the main living area opens to the backyard and includes built in blinds for privacy, blending indoor comfort with outdoor access. Step outside to an oversized backyard oasisperfect for pets, yard games, and unforgettable family grill outs. Enjoy a handcrafted brick outdoor grill, a detached storage shed, and plenty of open space to relax or entertain. Located in a non HOA community, this ranch home offers the freedom to enjoy your property without restrictive rules. You'll also love the convenient locationwith shopping and everyday essentials within walking distance, and quick access to I 75 and I 4, making commutes and travel a breeze. This home blends timeless charm, everyday comfort, and unbeatable convenience. Schedule your private tour today and see everything this wonderful property provides!
Payment Calculator
- Principal & Interest -
- Property Tax $
- Home Insurance $
- HOA Fees $
- Monthly -
For a Fast & FREE Mortgage Pre-Approval Apply Now
Apply Now
 Apply Now
Apply NowFeatures
Building and Construction
- Covered Spaces: 0.00
- Exterior Features: DogRun, Lighting, OutdoorGrill, RainGutters, Storage
- Fencing: ChainLink, Vinyl
- Flooring: Carpet, EngineeredHardwood, Tile
- Living Area: 1358.00
- Other Structures: Sheds
- Roof: Shingle
Land Information
- Lot Features: OutsideCityLimits, OversizedLot, Landscaped
Garage and Parking
- Garage Spaces: 1.00
- Open Parking Spaces: 0.00
- Parking Features: Driveway, Garage, GarageDoorOpener, OnStreet
Eco-Communities
- Water Source: Public
Utilities
- Carport Spaces: 0.00
- Cooling: CentralAir
- Heating: Central, Electric, HeatPump
- Sewer: SepticTank
- Utilities: CableAvailable, ElectricityConnected, HighSpeedInternetAvailable
Finance and Tax Information
- Home Owners Association Fee: 0.00
- Insurance Expense: 0.00
- Net Operating Income: 0.00
- Other Expense: 0.00
- Pet Deposit: 0.00
- Security Deposit: 0.00
- Tax Year: 2024
- Trash Expense: 0.00
Other Features
- Appliances: ElectricWaterHeater, Disposal, Microwave, Range, Refrigerator
- Country: US
- Interior Features: BuiltInFeatures, EatInKitchen, SolidSurfaceCounters, WalkInClosets, WoodCabinets
- Legal Description: NITA ESTATES LOT 10 BLOCK 3
- Levels: One
- Area Major: 33584 - Seffner
- Occupant Type: Vacant
- Parcel Number: U-11-29-20-2A6-000003-00010.0
- Possession: CloseOfEscrow
- The Range: 0.00
- Zoning Code: RSC-6
Similar Properties
Nearby Subdivisions
Acreage
Brandon Forest Sub
Brandon Groves North
Brandon Groves Sec One
C2n Toulon Phase 3a
Darby Lake
Davis Heather Estates
Diamond Ridge
Elender Jackson Johnson Estate
Florablu Estates
Gray Moss Hill Add
Greenewood
Hickory Hill Sub Ph
Hickory Lakes Manor
Hunters Cove
Imperial Oaks
Imperial Oaks Ph 1
Kennedy Hill Sub
Kingsway Downs
Kingsway Downs Unit 02
Kingsway Downs Unit Three
Kingsway Oaks
Kingsway Ph 2
Lake Weeks Ph 1
Lazy Lane Estates
Lehigh Acres Add
Lynwood Park
Mango Groves
Mango Groves Unit 2
Mango Hills Add 1
Mango Terrace
Mirror Lake Still Water
Mirror Lake Stillwater
Nita Estates
Oak Glen Sub
Oakfield Estates
Old Hillsborough Estates
Parsons Pointe Ph 2
Pemberton Creek Sub Fi
Pemberton Creek Sub Se
Reserve At Hunters Lake
Roxy Bay
Sagamore Trace
Seffner Park
Seffner Ridge Estates
Shangri La Ii Sub Phas
The Groves North
Toulon
Toulonphase 2
Unplatted
Vineyard Reserve
Wheeler Ridge
Woodland Acres Rev Map Of
Zzz





















































