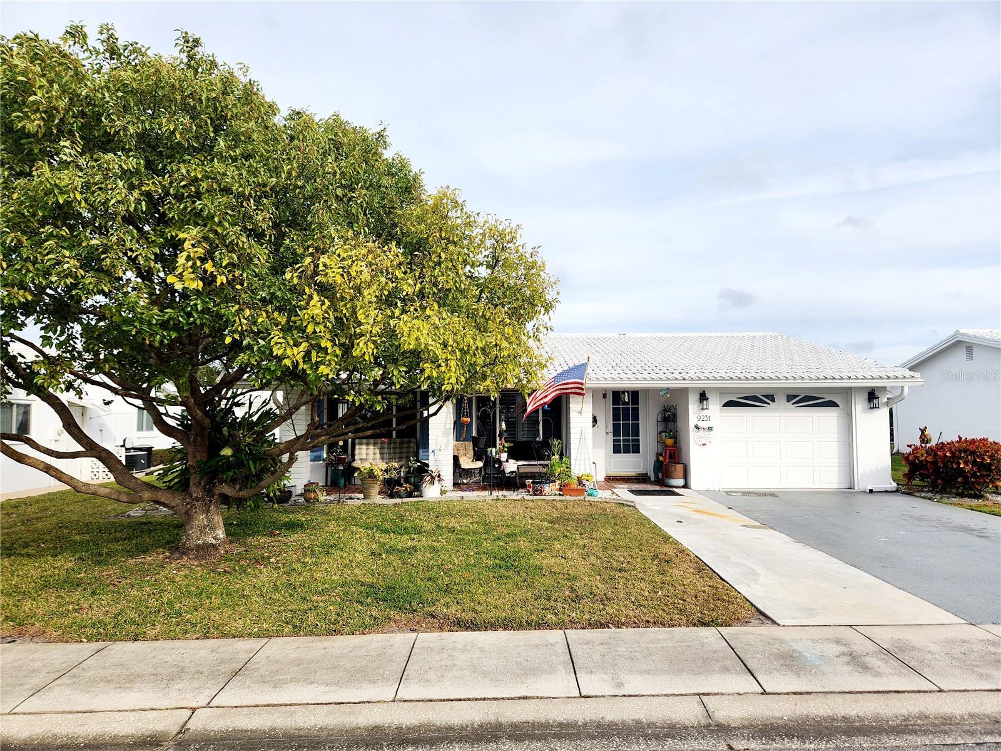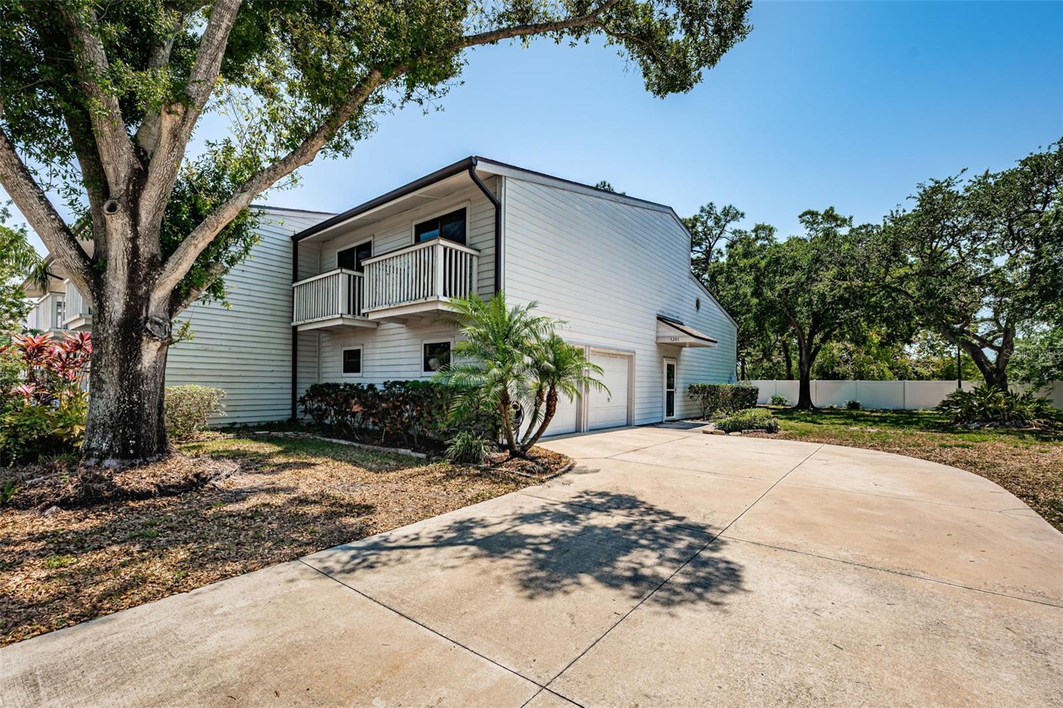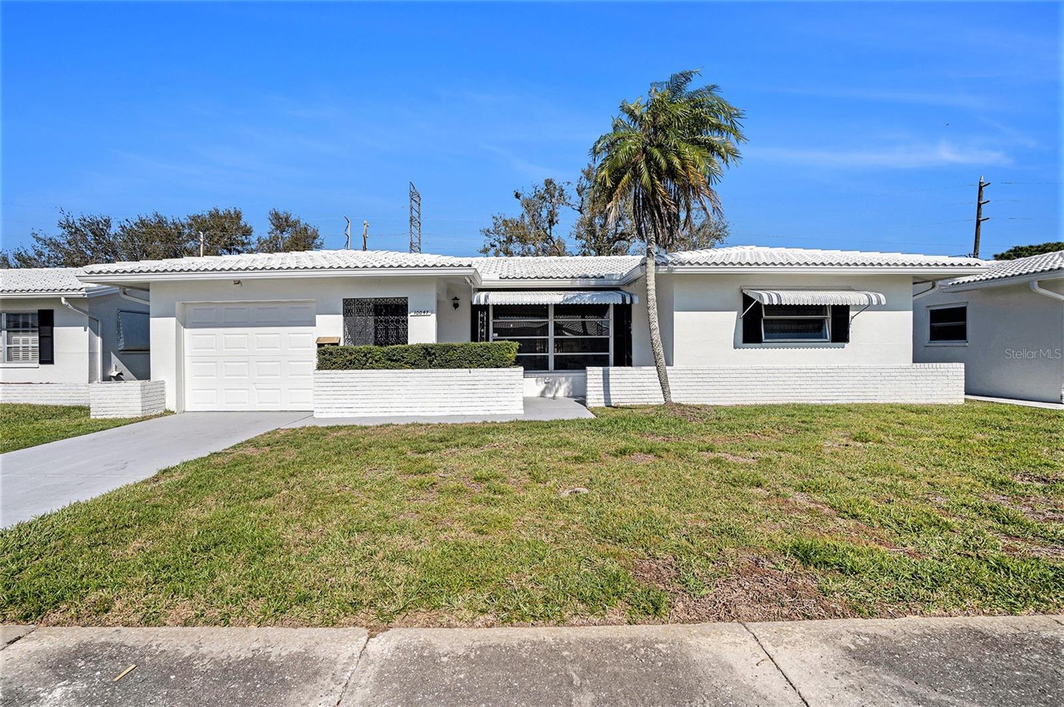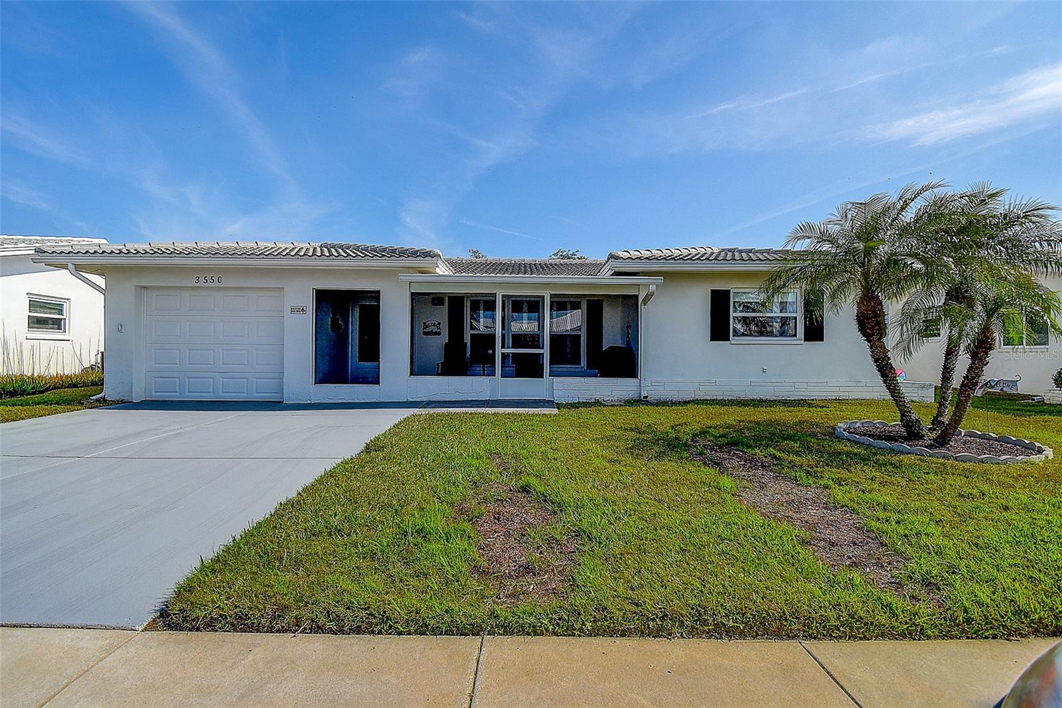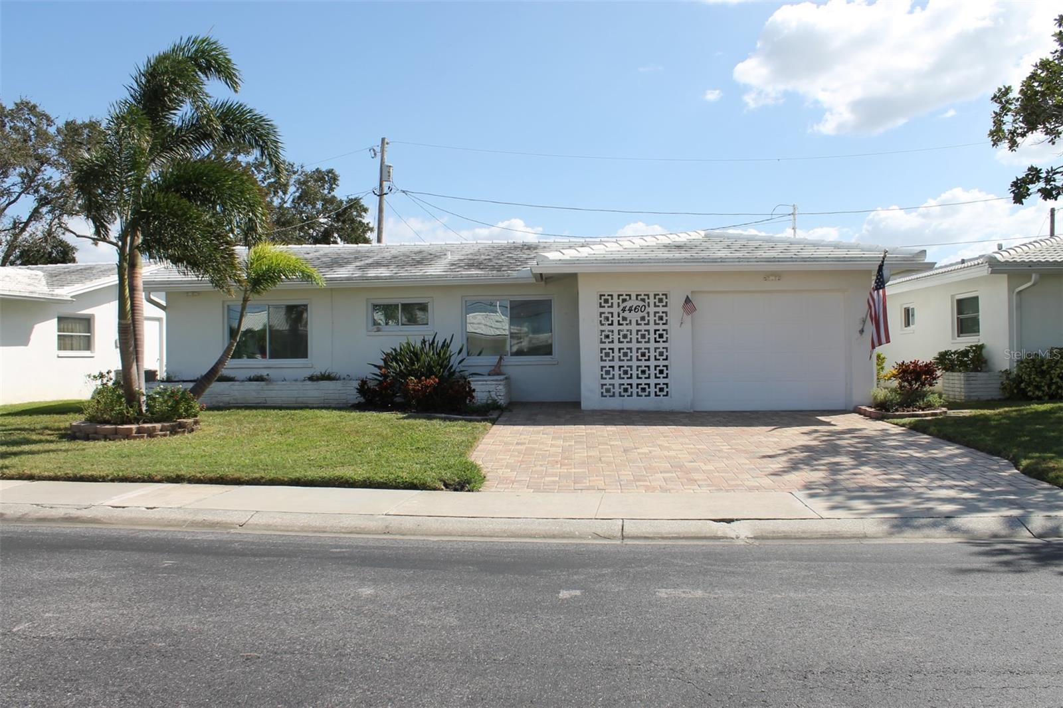6361 92nd Place N 1704, Pinellas Park, FL 33782
Property Photos

Would you like to sell your home before you purchase this one?
Priced at Only: $320,000
For more Information Call:
Address: 6361 92nd Place N 1704, Pinellas Park, FL 33782
Property Location and Similar Properties
- MLS#: TB8392578 ( Residential )
- Street Address: 6361 92nd Place N 1704
- Viewed: 9
- Price: $320,000
- Price sqft: $198
- Waterfront: No
- Year Built: 1985
- Bldg sqft: 1620
- Bedrooms: 3
- Total Baths: 2
- Full Baths: 2
- Garage / Parking Spaces: 2
- Days On Market: 2
- Additional Information
- Geolocation: 27.8557 / -82.7243
- County: PINELLAS
- City: Pinellas Park
- Zipcode: 33782
- Subdivision: Lake Forest Condo
- Building: Lake Forest Condo
- Elementary School: Pinellas Park
- Middle School: Pinellas Park
- High School: Dixie Hollins
- Provided by: EXP REALTY LLC
- DMCA Notice
-
DescriptionOne or more photo(s) has been virtually staged. Welcome Home to Comfort and Convenience in the Heart of Pinellas County! A Rare Opportunity to own this quiet, cozy condo, tucked away on a tranquil cove of the community lagoon, this home offers a unique connection to nature. Enjoy daily visits from playful wildlife right from your newly rescreened enclosed patio, your private oasis of peace and comfort awaits. This lovingly cared for and move in ready home, is spacious and offers everything youve been looking forand more. The first level features a versatile laundry, flex space, ideal for a home gym, office, or hobby room, within the comfort of your own air conditioned area. Head upstairs to a bright, open concept kitchen, white shaker cabinets and SS appliances, living, and dining area that creates a welcoming space for gatherings. Upstairs, youll find three generously sized bedrooms, offering comfort and privacy for all. Your monthly HOA includes: Exterior Maintenance, Roof, Siding & Annual Termite Inspection, Water, Sewer, Trash, & Recycle, Cable & High Speed Internet (Spectrum), Grounds Maintenance & Community Pool.. Enjoy a wealth of area features including a recreation center, equestrian park, dog park, baseball fields, party pavilions, playgrounds, and the delightful Patti Johnson Farm, where visitors of all ages can interact with friendly animals and learn something newright across the street! Located in the heart of Pinellas County, youll enjoy an easy commute to downtown St. Pete, local airports, restaurants, entertainment, and award winning beachesall just minutes away. Sellers to pay the current Roof Assessment at closing, saving the new owner over $13K! This building has also been approved to receive new exterior siding and a fresh paint job, already within the budget this year! Schedule your private showing today and make this beautiful condo yours!
Payment Calculator
- Principal & Interest -
- Property Tax $
- Home Insurance $
- HOA Fees $
- Monthly -
For a Fast & FREE Mortgage Pre-Approval Apply Now
Apply Now
 Apply Now
Apply NowFeatures
Building and Construction
- Basement: CrawlSpace
- Covered Spaces: 0.00
- Exterior Features: Lighting, RainGutters
- Flooring: Carpet, CeramicTile, LuxuryVinyl
- Living Area: 1620.00
- Roof: Shingle
Land Information
- Lot Features: BuyerApprovalRequired
School Information
- High School: Dixie Hollins High-PN
- Middle School: Pinellas Park Middle-PN
- School Elementary: Pinellas Park Elementary-PN
Garage and Parking
- Garage Spaces: 2.00
- Open Parking Spaces: 0.00
- Parking Features: Driveway, Garage, GarageDoorOpener
Eco-Communities
- Pool Features: Gunite, Heated, InGround, Community
- Water Source: Public
Utilities
- Carport Spaces: 0.00
- Cooling: CentralAir, CeilingFans
- Heating: Central
- Pets Allowed: CatsOk, DogsOk
- Pets Comments: Extra Large (101+ Lbs.)
- Sewer: PublicSewer
- Utilities: CableAvailable, ElectricityAvailable, HighSpeedInternetAvailable, PhoneAvailable, SewerConnected, WaterConnected
Finance and Tax Information
- Home Owners Association Fee Includes: AssociationManagement, CommonAreas, CableTv, Internet, MaintenanceGrounds, MaintenanceStructure, Pools, ReserveFund, RoadMaintenance, Sewer, Taxes, Trash, Water
- Home Owners Association Fee: 648.00
- Insurance Expense: 0.00
- Net Operating Income: 0.00
- Other Expense: 0.00
- Pet Deposit: 0.00
- Security Deposit: 0.00
- Tax Year: 2024
- Trash Expense: 0.00
Other Features
- Appliances: Dishwasher, ElectricWaterHeater, Disposal, IceMaker, Microwave, Range, Refrigerator
- Country: US
- Interior Features: CeilingFans, HighCeilings, Skylights, UpperLevelPrimary
- Legal Description: LAKE FOREST CONDO PHASE 3 BLDG XVII, UNIT 1704
- Levels: ThreeOrMore
- Area Major: 33782 - Pinellas Park
- Occupant Type: Vacant
- Parcel Number: 20-30-16-47812-017-1704
- Possession: CloseOfEscrow
- The Range: 0.00
- Unit Number: 1704
- View: Lagoon, Water
Similar Properties


























