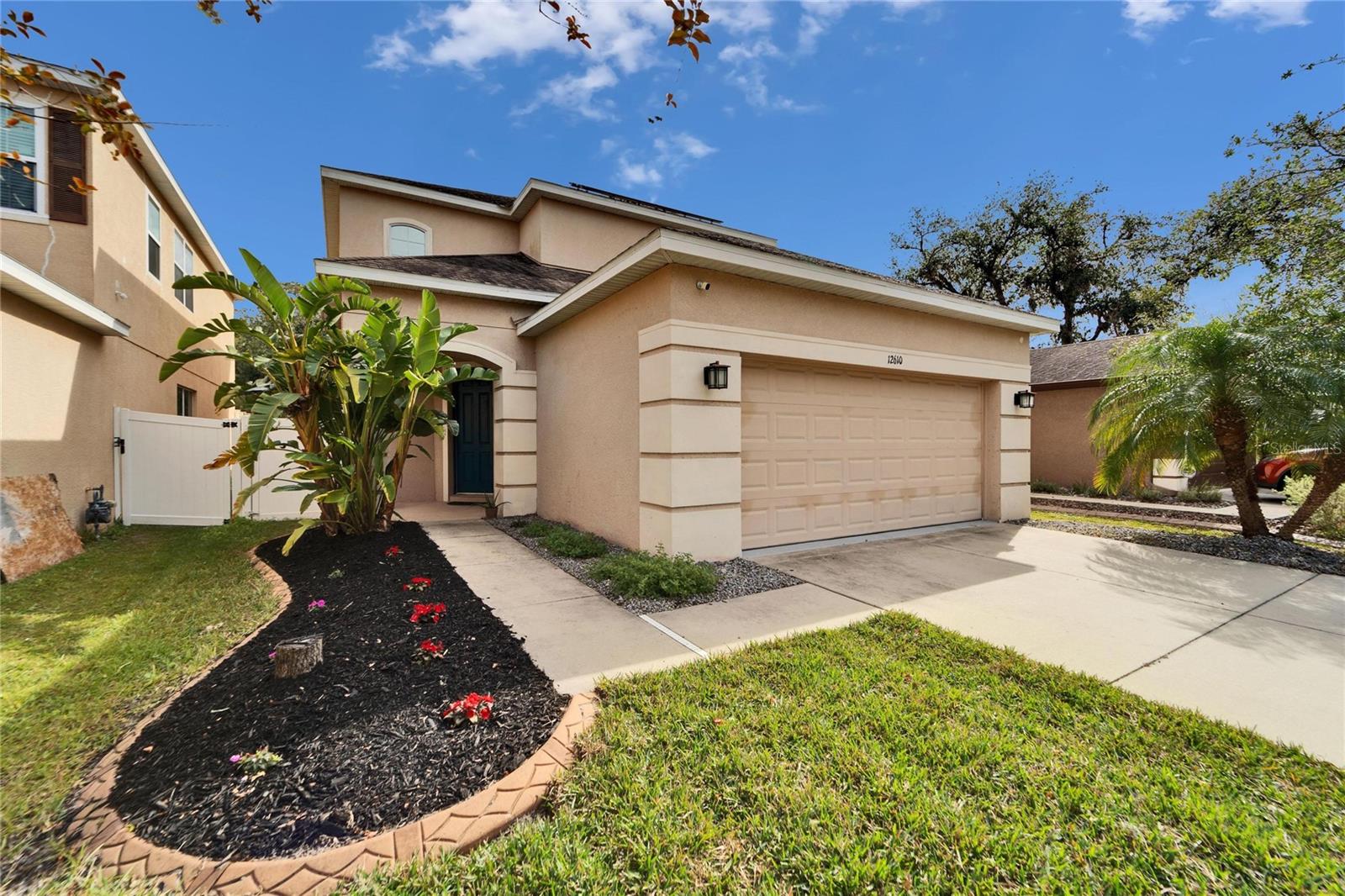6905 Summer Harbor Lane, Riverview, FL 33578
Property Photos

Would you like to sell your home before you purchase this one?
Priced at Only: $335,000
For more Information Call:
Address: 6905 Summer Harbor Lane, Riverview, FL 33578
Property Location and Similar Properties
- MLS#: TB8393761 ( Residential )
- Street Address: 6905 Summer Harbor Lane
- Viewed: 3
- Price: $335,000
- Price sqft: $167
- Waterfront: No
- Year Built: 2003
- Bldg sqft: 2007
- Bedrooms: 4
- Total Baths: 2
- Full Baths: 2
- Garage / Parking Spaces: 1
- Days On Market: 2
- Additional Information
- Geolocation: 27.8825 / -82.3217
- County: HILLSBOROUGH
- City: Riverview
- Zipcode: 33578
- Subdivision: Bloomingdale Ridge Ph 3
- Provided by: RE/MAX REALTY UNLIMITED
- DMCA Notice
-
Description***Must see move in ready home***No CDD! Low HOA!!***Oversized Lot!!!***This one story home invites you into a spacious living room featuring new waterproof engineered hardwood flooring throughout (no carpet). You'll immediately feel at home. The sunlight coming in from the new double pane aluminum windows is just enough to bring you calm & ease after a long day. The primary bedroom easily fits a king and has an on suite bathroom with garden tub for relaxing & a walk in closet. The 3 additional rooms can be arranged however you'd like to meet your lifestyle. There is an oversized 1 car garage/1 & 1/2 car garage (21x15) with new garage door. The kitchen features electric appliances currently (Natural gas stove is an option for those of you who'd enjoy a chef's inspired cooking experience). Enjoy your evenings relaxing on the oversized screened in lanai (24x14). The backyard is fully fenced in for your pets and has plenty of room for your toys. Newer roof 2021, New Interior & Exterior Paint, (Natural Gas) Water heater 2025 and garbage disposal. Bloomingdale Ridge is known for its great location! Easy access to US 301, I 75 and the Selmon Expressway making your commute a breeze! Close to everything you need Schools, Shopping, Dining, Entertainment and more! Don't miss out! Schedule your viewing today!
Payment Calculator
- Principal & Interest -
- Property Tax $
- Home Insurance $
- HOA Fees $
- Monthly -
For a Fast & FREE Mortgage Pre-Approval Apply Now
Apply Now
 Apply Now
Apply NowFeatures
Building and Construction
- Covered Spaces: 0.00
- Flooring: EngineeredHardwood
- Living Area: 1341.00
- Other Structures: Sheds
- Roof: Shingle
Land Information
- Lot Features: OversizedLot, Sloped
Garage and Parking
- Garage Spaces: 1.00
- Open Parking Spaces: 0.00
Eco-Communities
- Water Source: Public
Utilities
- Carport Spaces: 0.00
- Cooling: CentralAir, CeilingFans
- Heating: Central
- Pets Allowed: CatsOk, DogsOk
- Sewer: PublicSewer
- Utilities: NaturalGasAvailable, NaturalGasConnected, MunicipalUtilities
Finance and Tax Information
- Home Owners Association Fee: 110.00
- Insurance Expense: 0.00
- Net Operating Income: 0.00
- Other Expense: 0.00
- Pet Deposit: 0.00
- Security Deposit: 0.00
- Tax Year: 2024
- Trash Expense: 0.00
Other Features
- Appliances: Dryer, Dishwasher, Disposal, GasWaterHeater, Microwave, Range, Refrigerator, Washer
- Country: US
- Interior Features: CeilingFans, EatInKitchen, HighCeilings, OpenFloorplan, SplitBedrooms, WalkInClosets, WindowTreatments
- Legal Description: BLOOMINGDALE RIDGE PHASE 3 LOT 31
- Levels: One
- Area Major: 33578 - Riverview
- Occupant Type: Owner
- Parcel Number: U-08-30-20-60U-000000-00031.0
- Style: Traditional
- The Range: 0.00
- Zoning Code: PD
Similar Properties
Nearby Subdivisions
A Rep Of Las Brisas Las
A Rep Of Las Brisas & Las
Alafia Oaks
Alafia River Country Meadows M
Ashley Oaks
Avelar Creek North
Avelar Creek South
Balmboyette Area
Bloomingdale Hills
Bloomingdale Hills Sec A U
Bloomingdale Hills Sec B U
Bloomingdale Hills Sec C U
Bloomingdale Hills Section B
Bloomingdale Hills Section B U
Bloomingdale Ridge
Bloomingdale Ridge Ph 3
Brandwood Sub
Bridges
Brussels Boy Ph Iii Iv
Bullfrog Creek Preserve
Covewood
Eagle Watch
Fern Hill
Fern Hill Ph 1a
Fern Hill Ph 2
Fern Hill Phase 1a
Hancock Sub
Happy Acres Sub 1 S
Ivy Estates
Key West Landings Lot 13
Krycuil Oaks Estates
Lake Fantasia Platted Sub
Lake St Charles
Lake St Charles Un 13 14
Lake St Charles Unit 1
Lake St Charles Unit 10
Lake St Charles Unit 3
Lake St Charles Unit 8
Magnolia Creek
Magnolia Creek Phase 2
Magnolia Park Central Ph A
Magnolia Park Central Phase A
Magnolia Park Northeast F
Magnolia Park Northeast Prcl
Magnolia Park Southeast B
Magnolia Park Southeast C-2
Magnolia Park Southeast C2
Magnolia Park Southwest G
Mariposa Ph 1
Mariposa Ph 2a 2b
Mariposa Ph 2a & 2b
Mariposa Ph 3a 3b
Medford Lakes Ph 1
Medford Lakes Ph 2b
Not On List
Oak Creek Prcl 1b
Oak Creek Prcl 1c2
Oak Creek Prcl 4
Oak Creek Prcl Hh
Park Creek Ph 1a
Park Creek Ph 3b2 3c
Park Creek Ph 4b
Parkway Center Single Family P
Pavilion Ph 03
Providence Reserve
Quintessa Sub
Random Oaks Ph 02 Un
Random Oaks Ph 2
River Pointe Sub
Riverleaf At Bloomingdale
Rivers View Estates Platted Su
Riverview Crest
Riverview Meadows Ph 2
Sanctuary At Oak Creek
Sand Ridge Estates
South Creek
South Crk Ph 2a 2b 2c
South Pointe Ph 07
South Pointe Ph 1a 1b
South Pointe Ph 2a 2b
South Pointe Ph 3a 3b
South Pointe Ph 9
Southcreek
Spencer Glen
Spencer Glen North
Spencer Glen South
Subdivision Of The E 2804 Ft O
Summerview Oaks Sub
Symmes Grove Sub
Tamiami Townsite Rev
Timber Creek
Timbercreek Ph 1
Timbercreek Ph 2c
Twin Creeks
Twin Creeks Ph 1 2
Unplatted
Ventana Grvs Ph 1
Ventana Ph 4
Villages Of Lake St Charles Ph
Waterstone Lakes Ph 1
Waterstone Lakes Ph 2
Watson Glen
Watson Glen Ph 01
Watson Glen Ph 1
Wilson Manor
Winthrop Village
Winthrop Village Ph 2fb
Winthrop Village Ph Oneb
Winthrop Village Ph Twoa
Winthrop Village Ph Twob






















