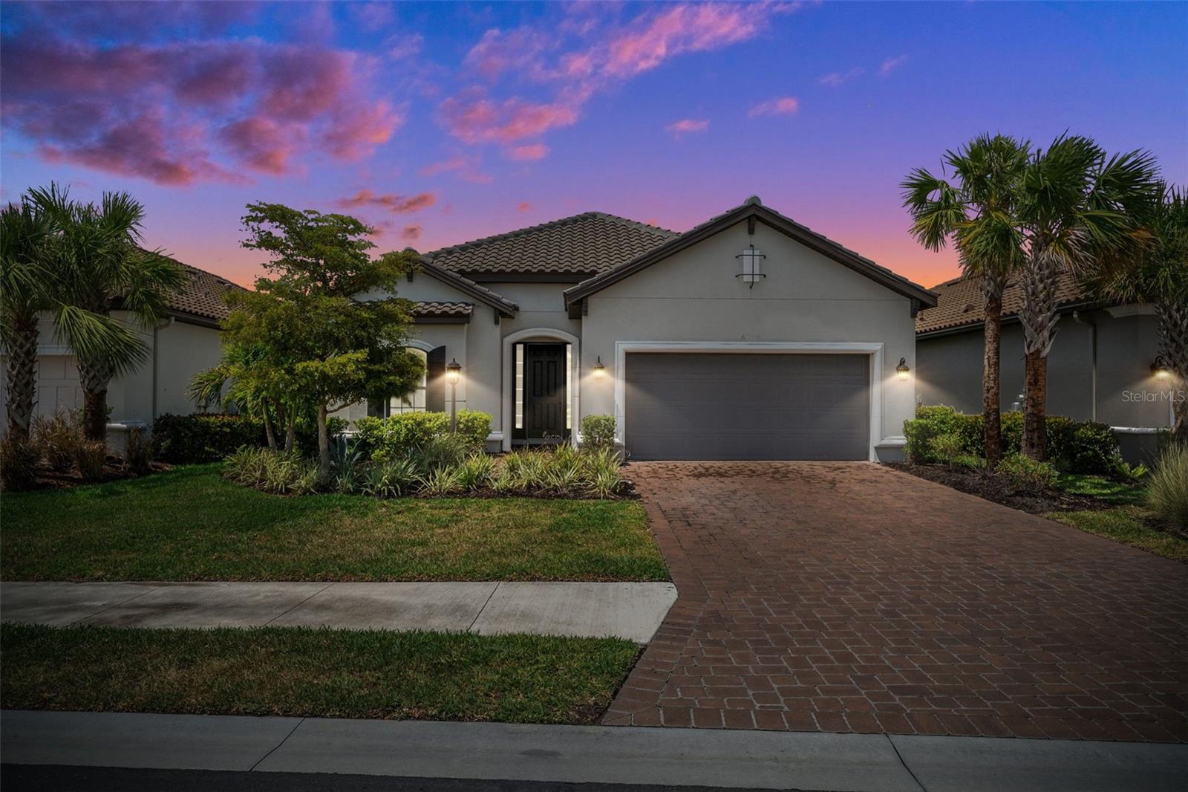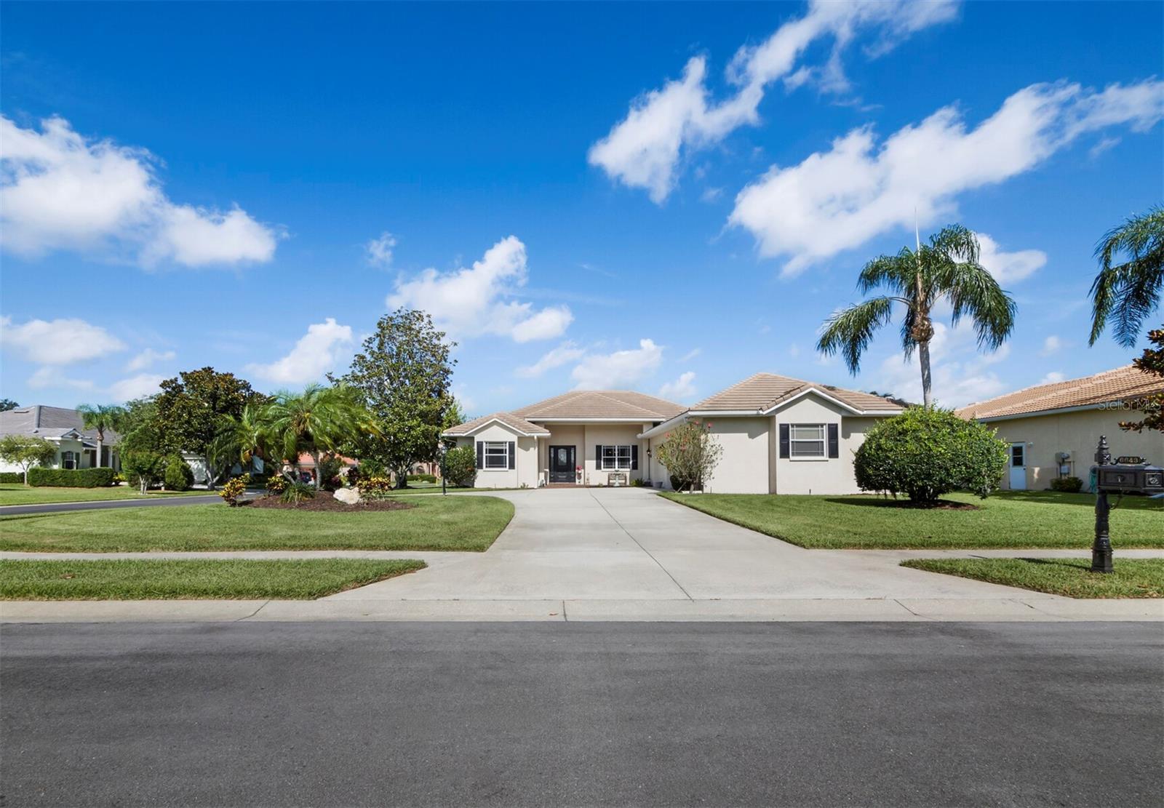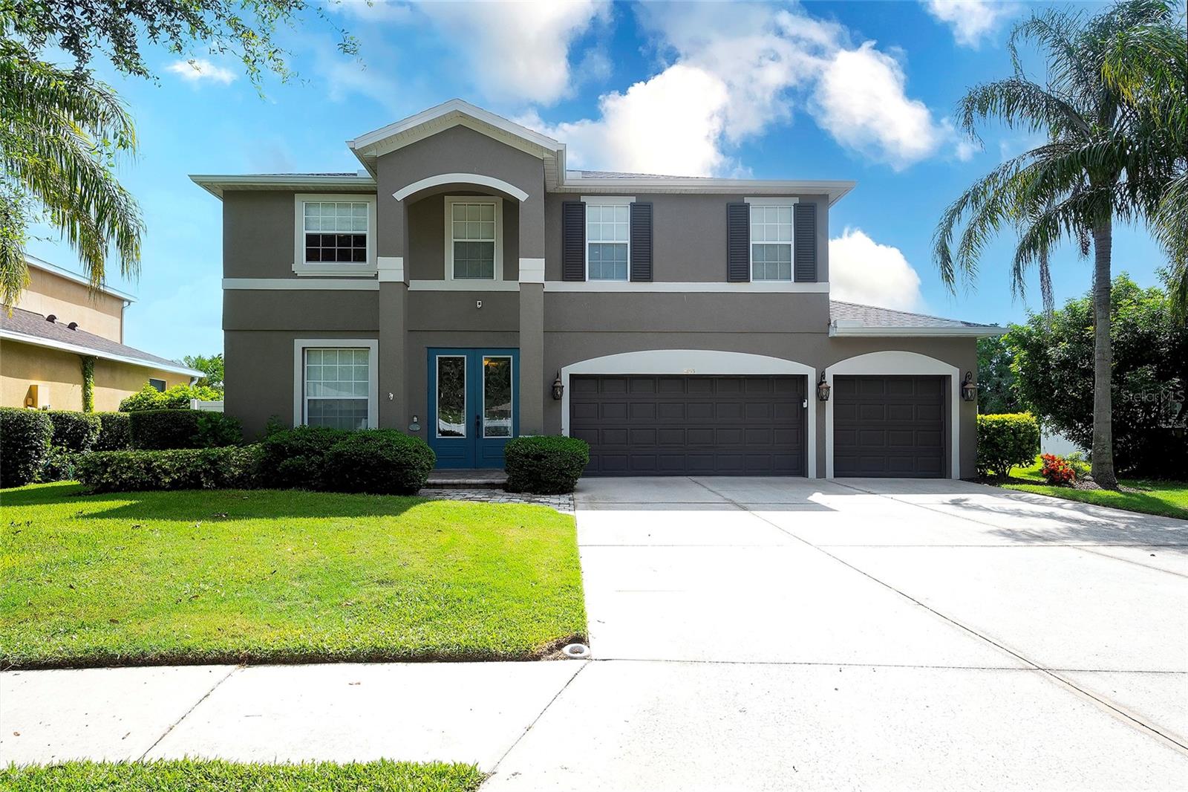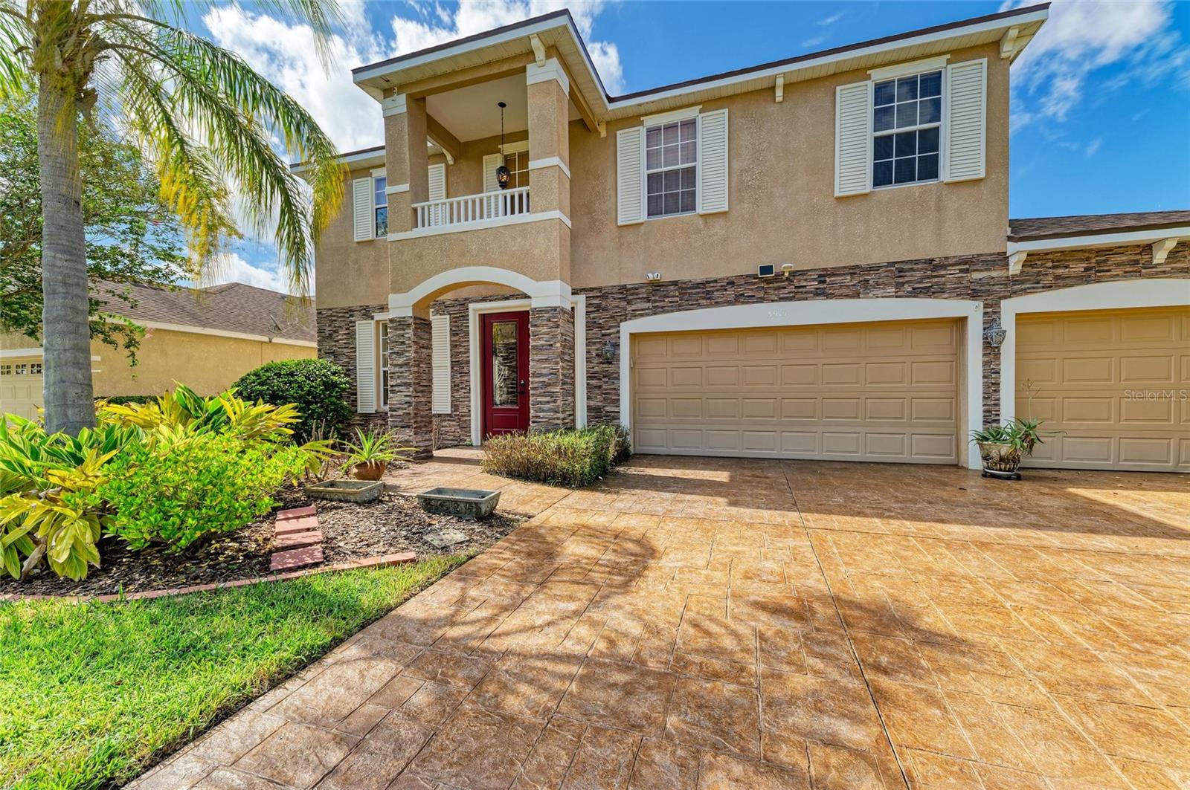7119 67th Terrace E, Bradenton, FL 34203
Property Photos

Would you like to sell your home before you purchase this one?
Priced at Only: $735,000
For more Information Call:
Address: 7119 67th Terrace E, Bradenton, FL 34203
Property Location and Similar Properties
- MLS#: A4655056 ( Residential )
- Street Address: 7119 67th Terrace E
- Viewed: 17
- Price: $735,000
- Price sqft: $211
- Waterfront: No
- Year Built: 2004
- Bldg sqft: 3484
- Bedrooms: 3
- Total Baths: 2
- Full Baths: 2
- Garage / Parking Spaces: 3
- Days On Market: 104
- Additional Information
- Geolocation: 27.4205 / -82.4666
- County: MANATEE
- City: Bradenton
- Zipcode: 34203
- Subdivision: River Place
- Elementary School: Tara
- Middle School: Braden River
- High School: Braden River
- Provided by: CHANNELL REAL ESTATE & INVESTMENTS
- DMCA Notice
-
DescriptionDiscover your dream home in this gorgeous updated 3 bedroom, 2 bathroom pool oasis, where modern elegance meets everyday comfort. Step through a generous foyer into an oversized living room adorned with stunning porcelain floors throughout. The open floor plan seamlessly connects the kitchen, complete with a breakfast bar and desk area, to the dining room, perfect for entertaining. The kitchen also featured a dry bar with a wine cooler and wine racks. Enjoy the luxury of a split bedroom layout, a bonus room ideal for a home office, and a primary suite featuring a custom closet and an updated bathroom with quartz countertops, a walk in shower, and direct access to the pool area. Outdoor living is at its finest with a beautifully landscaped yard, an expansive patio, and an outdoor kitchen designed for entertaining family and friends. The outside kitchen has an island that seats six people and has a built in sound system. There is a three car garage, including a converted gym and a dedicated 240V EV charging station, this home checks all the boxes for contemporary Florida living. Dont miss the opportunity to make this stunning property your own! Some of the upgrades include Pool deck was resurfaced and painted in 2025, and pool cage rescreened, House painted int/ext 2023, roof painted 2023, white porcelain tile 2022, kitchen 2023, guest bathroom and outdoor kitchen 2022, 2020 AC, Primary bathroom 2025. The house also features new ceiling fans and updated LED lights throughout. The smart lighting inside and outside is controlled by the HUA app. The seller has a certification from a roofer giving the roof at least 15 years.
Payment Calculator
- Principal & Interest -
- Property Tax $
- Home Insurance $
- HOA Fees $
- Monthly -
For a Fast & FREE Mortgage Pre-Approval Apply Now
Apply Now
 Apply Now
Apply NowFeatures
Building and Construction
- Covered Spaces: 0.00
- Exterior Features: OutdoorKitchen
- Fencing: Vinyl
- Flooring: PorcelainTile
- Living Area: 2371.00
- Other Structures: OutdoorKitchen
- Roof: Tile
Property Information
- Property Condition: NewConstruction
Land Information
- Lot Features: DeadEnd, Landscaped
School Information
- High School: Braden River High
- Middle School: Braden River Middle
- School Elementary: Tara Elementary
Garage and Parking
- Garage Spaces: 3.00
- Open Parking Spaces: 0.00
- Parking Features: ConvertedGarage, Driveway, ElectricVehicleChargingStations, Garage, GarageDoorOpener
Eco-Communities
- Pool Features: InGround, OutsideBathAccess, ScreenEnclosure, Community
- Water Source: Public
Utilities
- Carport Spaces: 0.00
- Cooling: CentralAir, HumidityControl, CeilingFans
- Heating: Electric
- Pets Allowed: CatsOk, DogsOk, NumberLimit
- Pets Comments: Extra Large (101+ Lbs.)
- Sewer: PublicSewer
- Utilities: NaturalGasConnected, MunicipalUtilities
Finance and Tax Information
- Home Owners Association Fee: 385.00
- Insurance Expense: 0.00
- Net Operating Income: 0.00
- Other Expense: 0.00
- Pet Deposit: 0.00
- Security Deposit: 0.00
- Tax Year: 2024
- Trash Expense: 0.00
Other Features
- Appliances: BarFridge, Dryer, Dishwasher, Disposal, GasWaterHeater, Microwave, Range, Refrigerator, WineRefrigerator, Washer
- Country: US
- Interior Features: BuiltInFeatures, CeilingFans, OpenFloorplan, WalkInClosets, WoodCabinets
- Legal Description: LOT 54 RIVER PLACE PI#19013.1820/9
- Levels: One
- Area Major: 34203 - Bradenton/Braden River/Lakewood Rch
- Occupant Type: Owner
- Parcel Number: 1901318209
- Possession: CloseOfEscrow
- Style: Contemporary
- The Range: 0.00
- View: Pool
- Views: 17
- Zoning Code: PDR/WPE/
Similar Properties
Nearby Subdivisions
Barrington Ridge Ph 1a
Barrington Ridge Ph 1b
Barrington Ridge Ph 1c
Braden Oaks
Briarwood
Candlewood
Carillon
Central Gardens
Country Club
Creekwood Ph One Subphase I
Creekwood Ph Two Subphase F
Crossing Creek Village Ph I
Dude Ranch Acres
Fairfax Ph Two
Fairfield
Fairmont Park
Fairway Trace At Peridia I
Fairway Trace At Peridia I Ph
Garden Lakes Estates Ph 7b-7g
Garden Lakes Estates Ph 7b7g
Garden Lakes Village Sec 1
Garden Lakes Village Sec 3
Garden Lakes Village Sec 4
Garden Lakes Villas Sec 2
Garden Lakes Villas Sec 3
Glen Cove Heights
Gold Tree Co-op
Golf Lakes Residents Co-op
Groveland
Harborage On Braden River Ph I
Heights Ph I Subph Ia Ib Ph
Heights Ph I Subph Ia & Ib & P
Heights Ph Ii Subph A C Ph I
Heights Ph Ii Subph B
Lazy B Ranches
Lionshead Ph I
Lionshead Ph Ii
Mandalay Ph Ii
Marineland
Marineland Add
Marshalls Landing
Meadow Lakes
Meadow Lakes Etal
Moss Creek Ph I
Moss Creek Ph Ii Subph A
Oak Terrace
Palm Lake Estates
Park Place
Peridia
Peridia Isle
Plantation Oaks
Pride Park
Pride Park Area
Prospect Point
Regal Oaks
Ridge At Crossing Creek
Ridge At Crossing Creek Ph I
Ridge At Crossing Creek Ph Ii
River Forest
River Landings Bluffs Ph Iii
River Place
Sabal Harbour Ph Ia
Sabal Harbour Ph Iib
Sabal Harbour Ph Vii
Sabal Harbour Ph Viii
Scott Terrace
Silverlake
Sterling Lake
Stoneledge
Tailfeather Way At Tara
Tara
Tara Ph I
Tara Ph Iii Subphase F
Tara Ph Iii Subphase G
Tara Ph Iii Supphase B
Tara Plantation Gardens
Tara Villas
Tara Villas Of Twelve Oaks
The Plantations At Tara Golf
Villas At Tara
Wallingford
Water Oak
Winter Gardens
Winter Gardens 4th 5th












































































