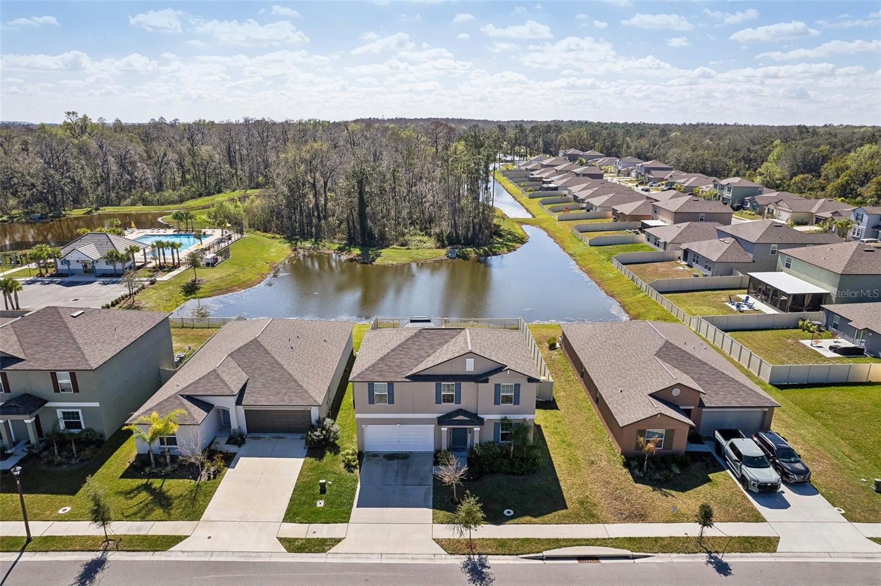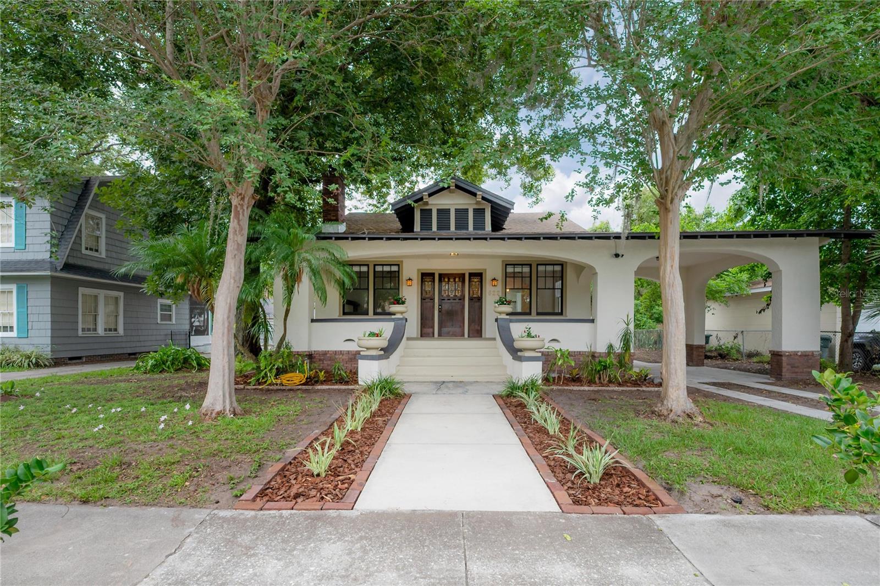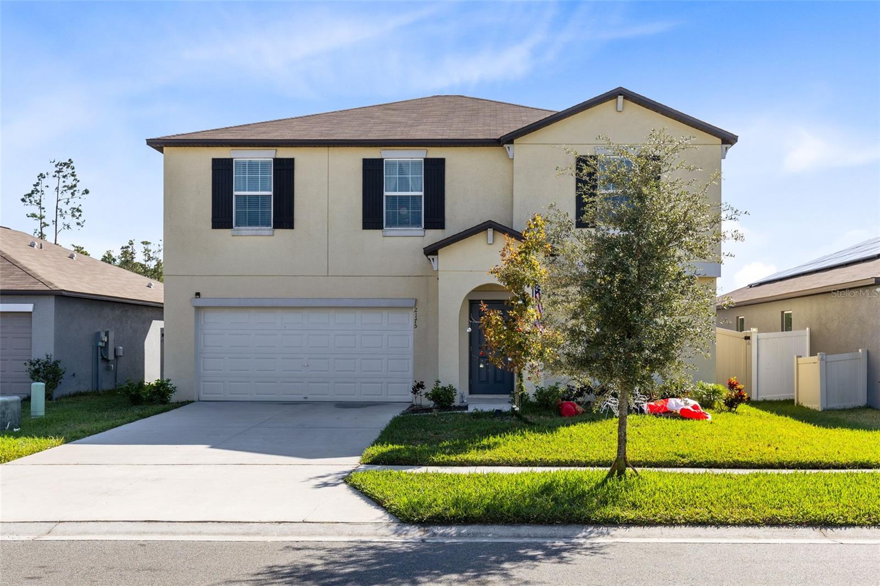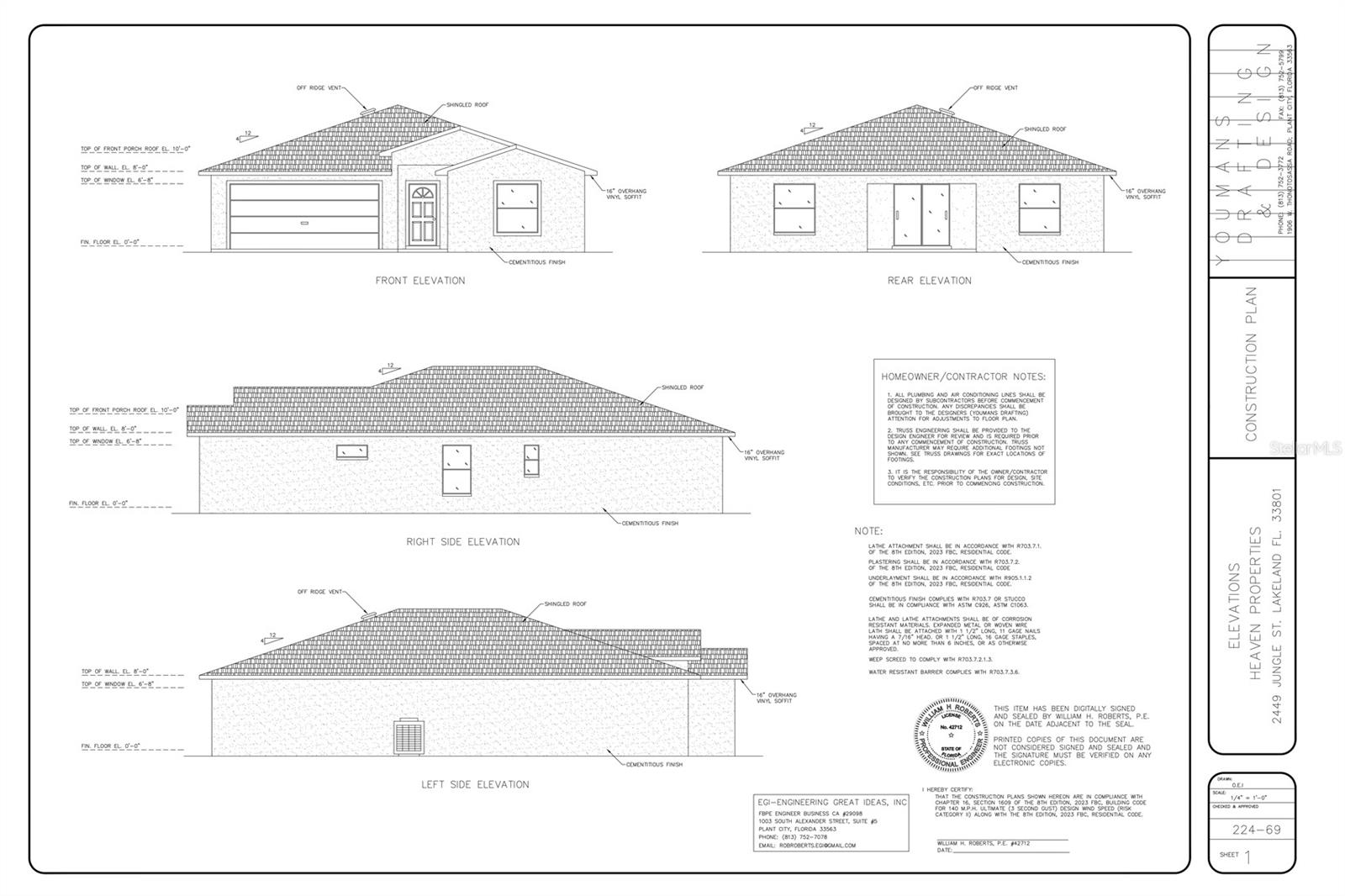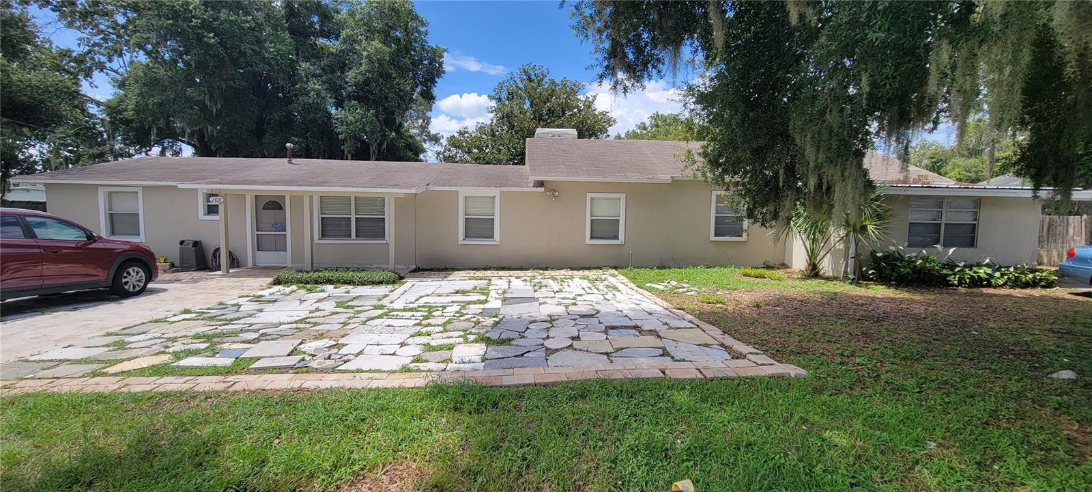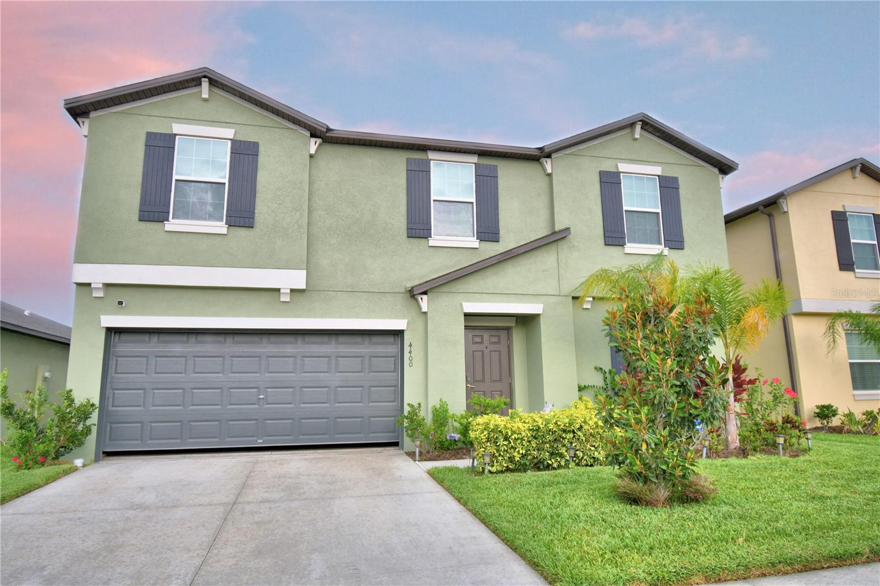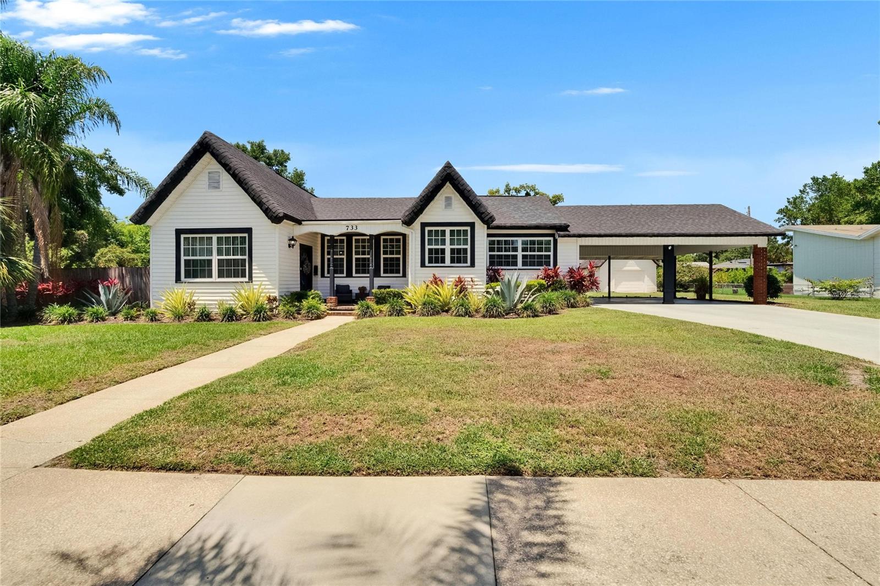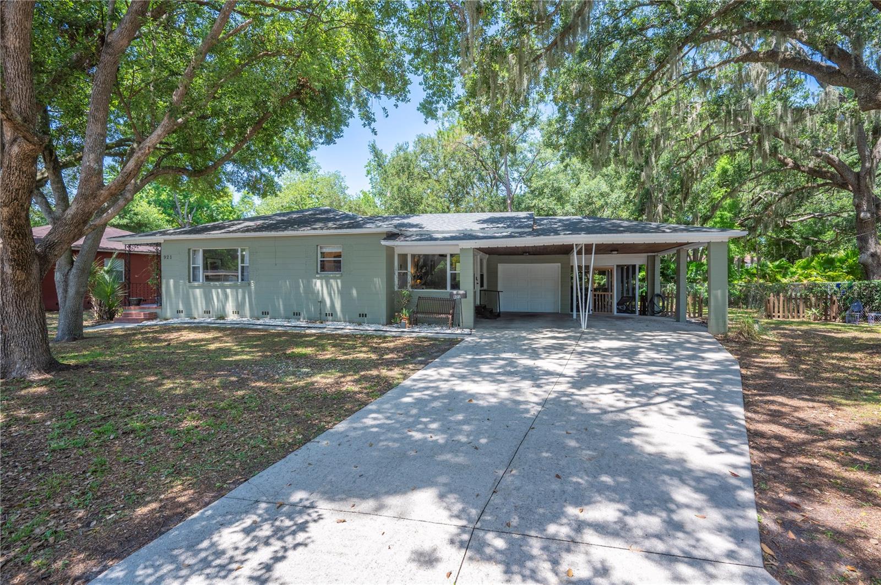941 Avon Avenue, Lakeland, FL 33801
Property Photos

Would you like to sell your home before you purchase this one?
Priced at Only: $409,900
For more Information Call:
Address: 941 Avon Avenue, Lakeland, FL 33801
Property Location and Similar Properties
- MLS#: L4953320 ( Residential )
- Street Address: 941 Avon Avenue
- Viewed: 5
- Price: $409,900
- Price sqft: $209
- Waterfront: Yes
- Wateraccess: Yes
- Waterfront Type: LakeFront
- Year Built: 1956
- Bldg sqft: 1962
- Bedrooms: 2
- Total Baths: 2
- Full Baths: 2
- Garage / Parking Spaces: 1
- Days On Market: 2
- Additional Information
- Geolocation: 28.0313 / -81.9398
- County: POLK
- City: Lakeland
- Zipcode: 33801
- Subdivision: Hollingsworth Terrace Sub
- Elementary School: Lime Street Elem
- Middle School: Crystal Lake /Jun
- High School: Lakeland Senior
- Provided by: EXP REALTY LLC
- DMCA Notice
-
DescriptionWalk to Lake Hollingsworth or Lake Morton! Located in the desirable Hollingsworth Terrace neighborhood, this charming home with loads of curb appeal, offers a prime intown location close to everything Lakeland has to offer. Just steps from Florida Southern College, the Lakeland Public Library, parks, shopping, dining, and Downtown Lakeland, plus zoned for Lakeland Senior Highthis is a lifestyle choice youll love. Inside, you'll find updated bathrooms featuring granite counters, wood cabinetry, undermount sinks, and tiled shower surrounds. Wood flooring runs through the main living areas and all bedrooms, with wood ceiling beams adding warmth and character to the living and family rooms. The flexible layout includes 2 bedrooms, 2 baths plus an office/flex room without a closet and a spacious kitchen/family room combination with wood cabinetry, tile backsplash, and a full appliance packageincluding stove, microwave, dishwasher, refrigerator, and washer & dryer. The family room features built in shelving and storage, a cozy wood burning fireplace, a mini split system for added comfort, and French doors with built in blinds. A skylight brightens the kitchen, and theres even a carport door with built in blinds for added functionality. Other features include a whole house generator, central vacuum system, double pane windows, custom shades, and lush mature landscaping enclosed by a vinyl privacy fence. Paver driveway, front porch, back patio, and sidewalks complete the curb appeal. This home blends location, comfort, and charactercome see what makes it so special!
Payment Calculator
- Principal & Interest -
- Property Tax $
- Home Insurance $
- HOA Fees $
- Monthly -
For a Fast & FREE Mortgage Pre-Approval Apply Now
Apply Now
 Apply Now
Apply NowFeatures
Building and Construction
- Basement: CrawlSpace
- Covered Spaces: 0.00
- Exterior Features: Lighting, Other
- Fencing: Fenced, Vinyl
- Flooring: LuxuryVinyl, Tile, Wood
- Living Area: 1650.00
- Roof: Shingle
Land Information
- Lot Features: CityLot, NearPublicTransit, Landscaped
School Information
- High School: Lakeland Senior High
- Middle School: Crystal Lake Middle/Jun
- School Elementary: Lime Street Elem
Garage and Parking
- Garage Spaces: 0.00
- Open Parking Spaces: 0.00
- Parking Features: Driveway, Oversized
Eco-Communities
- Water Source: Public
Utilities
- Carport Spaces: 1.00
- Cooling: CentralAir, WallWindowUnits, CeilingFans
- Heating: Central, Electric, WindowUnit, WallFurnace
- Pets Allowed: CatsOk, DogsOk, Yes
- Sewer: PublicSewer
- Utilities: CableAvailable, ElectricityConnected, HighSpeedInternetAvailable, MunicipalUtilities, SewerConnected, WaterConnected
Finance and Tax Information
- Home Owners Association Fee: 0.00
- Insurance Expense: 0.00
- Net Operating Income: 0.00
- Other Expense: 0.00
- Pet Deposit: 0.00
- Security Deposit: 0.00
- Tax Year: 2024
- Trash Expense: 0.00
Other Features
- Appliances: Dryer, Dishwasher, ExhaustFan, ElectricWaterHeater, Microwave, Range, Refrigerator, Washer
- Country: US
- Interior Features: BuiltInFeatures, CeilingFans, CentralVacuum, EatInKitchen, HighCeilings, KitchenFamilyRoomCombo, LivingDiningRoom, OpenFloorplan, StoneCounters, Skylights, SeparateFormalDiningRoom, SeparateFormalLivingRoom
- Legal Description: HOLLINGSWORTH TERRACE SUB PB 9 PG 45 BLK 4 LOT 13
- Levels: One
- Area Major: 33801 - Lakeland
- Occupant Type: Vacant
- Parcel Number: 20-28-24-239000-004130
- Possession: CloseOfEscrow
- Style: Contemporary, Traditional
- The Range: 0.00
- Zoning Code: RA-3
Similar Properties
Nearby Subdivisions
Biltmore Paark
Biltmore Park Sub
Brattons Resub
Browns H L Sub
Citrus Woods Estates
Combee Acres
Country Club Estates Resub Pt
Country Club Estates Subd
Country Club Gardens
Country Rdg
Country Ridge
Cowdery Sub
Crystal Court
Crystal Grove
Crystal Lake Estates
Crystal Shores
Cypress Point At Lake Parker M
Griffin I H Sub
Hallam Co Sub
Hollingsworth Park
Hollingsworth Terrace Sub
Honeytree East
Honeytree North
Johnsons T H Sub
Lake Bonny Heights
Lake Hollingsworth Estates
Lakeside Sub
Lakewood Park
Lk Bonny Add
New Jersey Oaks
Not Applicable
Oakhurst Add
Oakland
Orange Park Add
Rosedale Add
Royal Oak Manor
Royal Oak Manor Add 01
Saddle Creek
Saddle Creek Preserve Phase 2
Saddle Crk Preserve Ph 1
Saddle Crk Preserve Ph 2
Scotts Lakeland Heights
Secret Cove Sub
Sevilla On Lake
Shore Acres
Shore Acres Gardens Rep
Shore Acres Lake Bonny Add
Skyview Heights
Skyview Ph 05
Skyview Phase V
Skyview Phase V Pb 68 Pgs 26
Speth J B First Add
T H Johnsons Addlakeland
Tradewinds
Tradewinds 3rd Add
Tradewinds Add
Village Unit 03 Lakeland
Village Unit 04 Add Lakeland
W F Hallam Cos Farming Truck
W F Hallam & Cos Farming & Tru
Winfree Sub
Woodland Estates




































