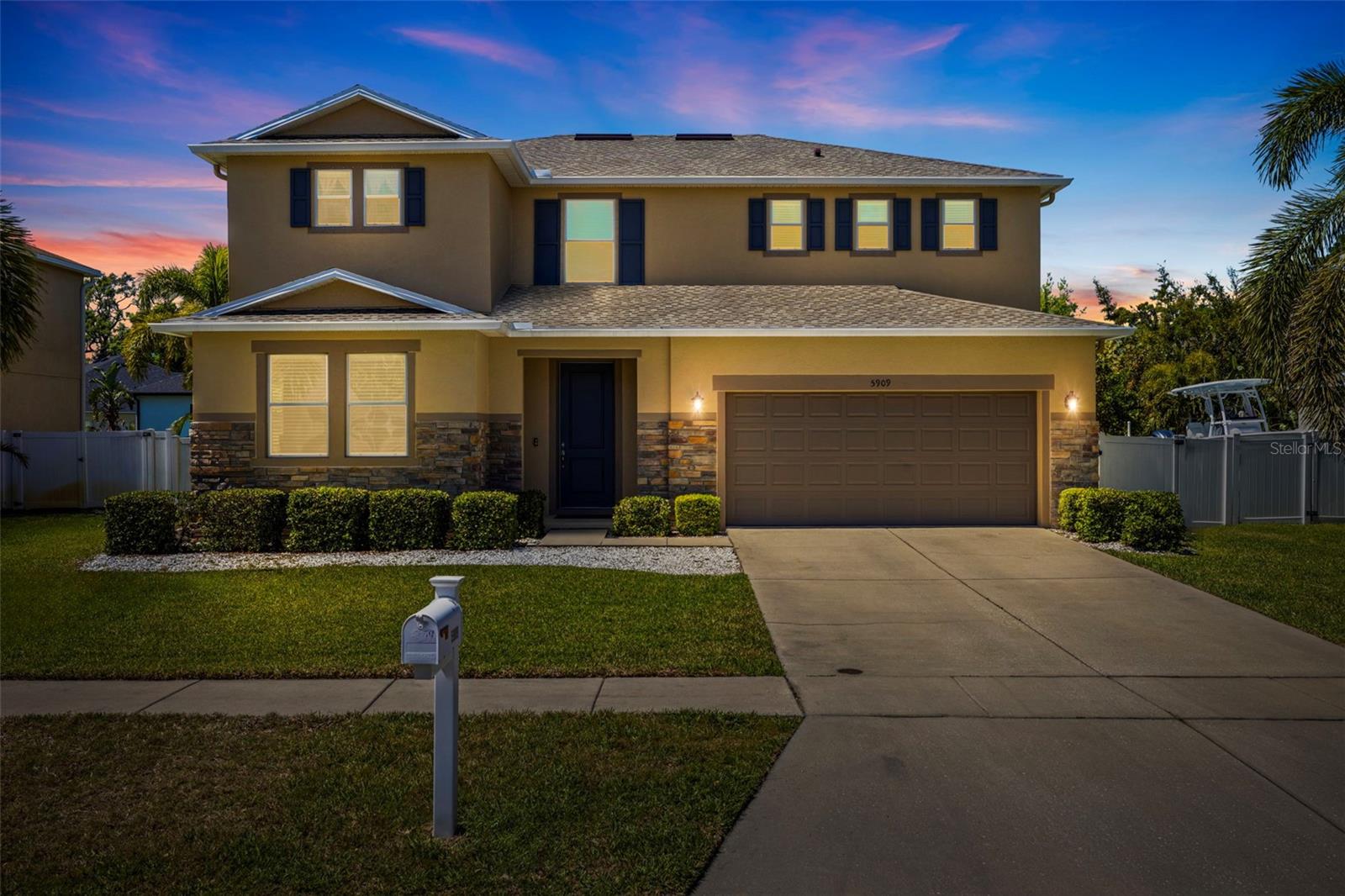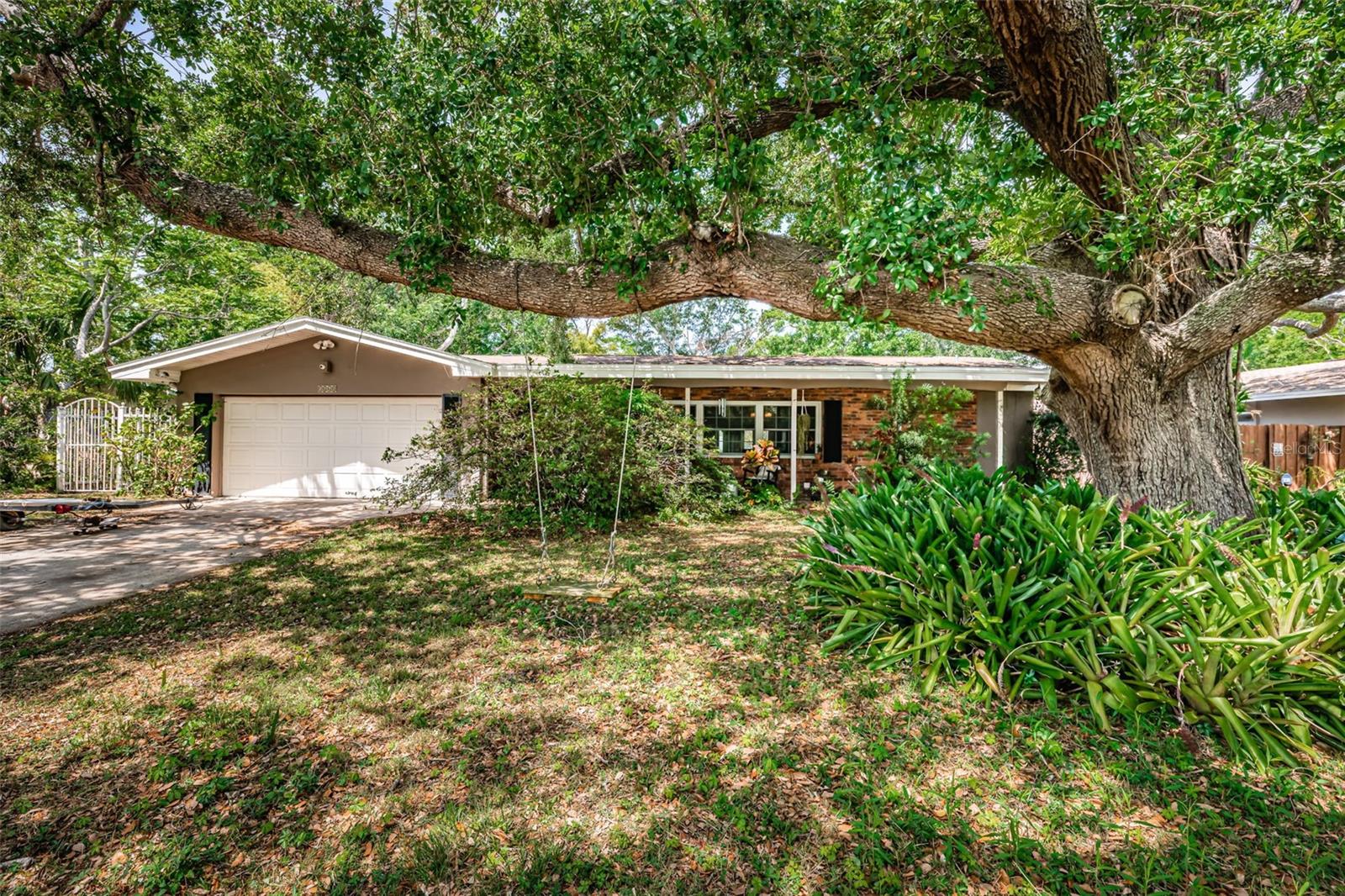2430 Catalonia Way S, St Petersburg, FL 33712
Property Photos

Would you like to sell your home before you purchase this one?
Priced at Only: $850,000
For more Information Call:
Address: 2430 Catalonia Way S, St Petersburg, FL 33712
Property Location and Similar Properties
- MLS#: A4654836 ( Residential )
- Street Address: 2430 Catalonia Way S
- Viewed: 3
- Price: $850,000
- Price sqft: $249
- Waterfront: No
- Year Built: 1979
- Bldg sqft: 3420
- Bedrooms: 3
- Total Baths: 3
- Full Baths: 3
- Garage / Parking Spaces: 2
- Days On Market: 2
- Additional Information
- Geolocation: 27.7294 / -82.6668
- County: PINELLAS
- City: St Petersburg
- Zipcode: 33712
- Subdivision: Lakewood Estates Sec C
- Provided by: REAL BROKER, LLC
- DMCA Notice
-
DescriptionLocated across from Hole 8 of the St. Petersburg Country Club sits this newly updated pool home. Designed with a modern chic aesthetic, this 3 bed, 3 full bath home has over 2,300 sqft of living space. The formal dining room has plenty of space for an 8+ top table and overlooks the homes front porch, large front yard and greenway. The kitchen has white slim shaker cabinets topped with Taj Mahal quarts that runs up the backsplash and wraps around the custom range hood. The waterfall island is massive with room to seat 6 barstools and has plenty of countertop space for cooking and conversations. There is an extension of the kitchen to the right with additional storage and countertop space and a waterfall decorative edge. Adjacent to the kitchen is a casual dining space complete with a wet bar, fitted with a sink and wine fridge. The area flows into the living room with a beautiful brick fireplace and plenty of space for a large sectional. The living room also has access via glass sliding doors out to the screened in pool and lanai. The primary suite is located privately on one side of the home and has a bedroom large enough for a king size bed and an additional seating area. The spa like primary bath has custom double vanity sinks, LED backlit mirror, and a tiled shower enclosure with double shower heads and glass panels. The room also has a walk in closet and large windows overlooking the green. On the other side of the home there is a second primary bedroom with an ensuite bath complete with a tiled walk in shower finished with a glass panel and double vanity sinks. The third bedroom is located towards the back of the home and the common bath is centrally located to the homes main living areas. The common bath is essentially a third primary bath as its large in size and has a walk in shower with glass panel and a free soaking tub with a fully tiled accent wall. The homes screened in lanai has plenty of space for outdoor living and a large pool perfect for those hot summer days. Beyond the enclosure is a fenced in backyard and plenty of green space for activities. The home is located steps from the St. Petersburg Country Club with a recently renovated Championship 18 hole golf course, 11 tennis courts, a junior Olympic size swimming pool, tiki hut bar, and restaurant. The club offers golf, tennis, and social memberships with many events hosted throughout the year. The only thing missing is your set of clubs.
Payment Calculator
- Principal & Interest -
- Property Tax $
- Home Insurance $
- HOA Fees $
- Monthly -
For a Fast & FREE Mortgage Pre-Approval Apply Now
Apply Now
 Apply Now
Apply NowFeatures
Building and Construction
- Covered Spaces: 0.00
- Exterior Features: Other
- Flooring: Tile, Vinyl
- Living Area: 2338.00
- Roof: Shingle
Garage and Parking
- Garage Spaces: 2.00
- Open Parking Spaces: 0.00
Eco-Communities
- Pool Features: Gunite
- Water Source: Public
Utilities
- Carport Spaces: 0.00
- Cooling: CentralAir
- Heating: Central
- Sewer: PublicSewer
- Utilities: ElectricityConnected, SewerConnected, WaterConnected
Finance and Tax Information
- Home Owners Association Fee: 0.00
- Insurance Expense: 0.00
- Net Operating Income: 0.00
- Other Expense: 0.00
- Pet Deposit: 0.00
- Security Deposit: 0.00
- Tax Year: 2024
- Trash Expense: 0.00
Other Features
- Appliances: Dishwasher, Range, Refrigerator, RangeHood
- Country: US
- Interior Features: WalkInClosets
- Legal Description: LAKEWOOD ESTATES SEC C BLK 93, PT LOTS 23 & 24 BEG NE COR OF LOT 23 TH SE'LY 125FT (S) TH SW'LY 84.5FT TH NW'LY 138.78FT TH SE'LY ALG CURVE TO LEFT 105FT TO POB (SEE N02 -32-16 MAP)
- Levels: One
- Area Major: 33712 - St Pete
- Occupant Type: Vacant
- Parcel Number: 01-32-16-49446-093-0230
- The Range: 0.00
Similar Properties
Nearby Subdivisions
Allen-gay Sub
Allengay Sub
Bryn Mawr 1
Bryn Mawr 2
Canton Oaks Sub
Colonial Annex
Colonial Place Rev
Country Club Villas Condo
Delmonte Sub
Douglas Park
East Roselawn
Forrest Hill Nellie M Davis
Fruitland Heights
Fruitland Heights B
Gentry Gardens
Graceline Lakewood Shores Ph I
Harris T C A H Sub
Harris W D Sub Rev
Haven Park Rep
Johnsons D P Sub
Kennedys Sub
Lakeside 1st Add
Lakeview Terrace
Lakewood Estates
Lakewood Estates Sec B
Lakewood Estates Sec C
Lakewood Estates Tracts 10-11
Lakewood Estates Tracts 1011
Lamparilla Sub
Lawtons Place
Lindenwood Rep
Mansfield Heights
Maximo Point Add Blk 3 Replat
Minnesota Court Rev
Ohio Park
Paul Sub Rev Map
Paynehansen Sub 1
Pillsbury Park
Pinellas Point Add Sec C Mound
Pinellas Point Skyview Shores
Point Terrace Sub
Prathers Fifth Royal
Prathers Fourth Royal
Prathers Rev
Prathers Sixth Royal
Ramsgate Sub
Roosevelt Park Add
Shady Acres Sub
Stephens Royal J W
Stephensons Sub 1
Stephensons Sub 2 Add
Stevens Second Sub
Tangerine Highlands
Tangerine Park Rep
Tangerine Terrace
Tanhurst Sub
Touchette A M Sub 1
Trelain Add
Tuscawilla Heights
West Wedgewood Park 5th Add



























































