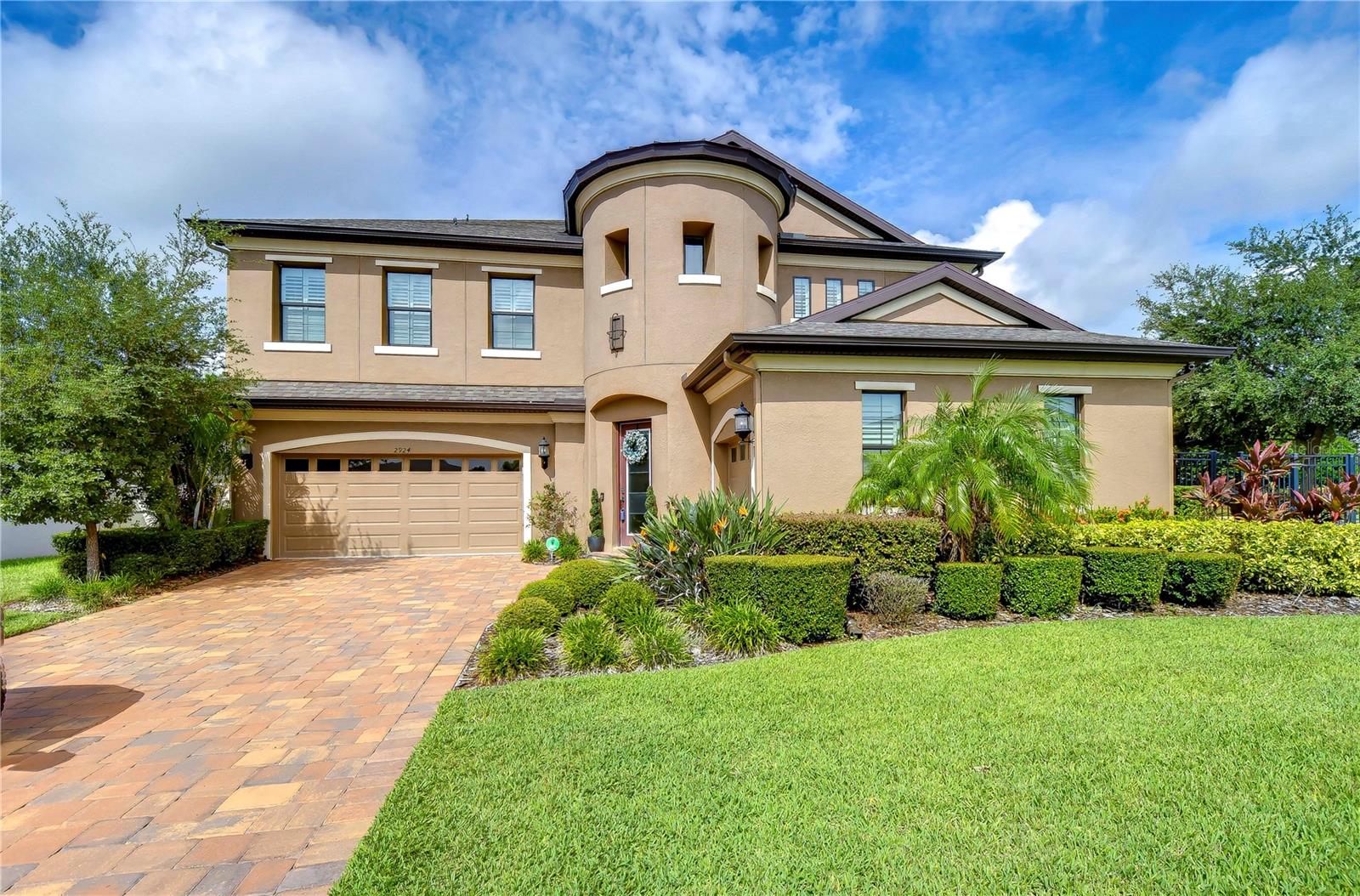5931 Cherry Oak Drive, Valrico, FL 33596
Property Photos

Would you like to sell your home before you purchase this one?
Priced at Only: $835,000
For more Information Call:
Address: 5931 Cherry Oak Drive, Valrico, FL 33596
Property Location and Similar Properties
- MLS#: TB8393769 ( Residential )
- Street Address: 5931 Cherry Oak Drive
- Viewed: 2
- Price: $835,000
- Price sqft: $156
- Waterfront: No
- Year Built: 2000
- Bldg sqft: 5359
- Bedrooms: 5
- Total Baths: 5
- Full Baths: 5
- Garage / Parking Spaces: 3
- Days On Market: 2
- Additional Information
- Geolocation: 27.8946 / -82.1953
- County: HILLSBOROUGH
- City: Valrico
- Zipcode: 33596
- Subdivision: River Hills Country Club Parce
- Elementary School: Lithia Springs
- Middle School: Randall
- High School: Newsome
- Provided by: WRIGHT DAVIS REAL ESTATE
- DMCA Notice
-
DescriptionThis stunning 5 bedroom, 5 bathroom, 3 car garage home nestled in scenic River Hills Country Club boasts a spacious floor plan and is situated on one of the most picturesque conservation lots in the area. As you step into your new abode, you'll immediately notice the freshly painted walls and sense the effortless flow and serenity of the wide open layout. The expansive chef's kitchen is a dream come true, offering ample storage and a custom built table off the island, upgraded stainless steel appliances, perfect for family meals. Pocket sliders from the family room unveil a breathtaking outdoor vista, inviting you to linger in the tranquility of nature. With first and second floor master suites, along with a bonus room, there's plenty of space for guests to enjoy privacy and comfort. The primary on the first floor features a huge walk in closet and garden tub. While the primary bedroom on the second floor features both an en suite bathroom and walk in closet. The screened in lanai features a stunning pool and spa providing an area perfect for entertaining. River Hills' prime location offers easy access to restaurants, entertainment, top rated schools, and Florida's famed beaches and theme parks. River Hills Country Club in Valrico provides a resort style lifestyle with outstanding amenities: Championship golf and teaching facilities, tennis & pickleball courts with pro instruction, two pools and swim programs, 24/7 fitness center, walk/jog trails through nature preserve, a spacious clubhouse with dining & events, kid approved recreation like playgrounds, courts, and camps, and gated for security, with an active social/community environment. Tenant in place until July 31st and going month to month afterwards requires 30 day notice to vacate.
Payment Calculator
- Principal & Interest -
- Property Tax $
- Home Insurance $
- HOA Fees $
- Monthly -
For a Fast & FREE Mortgage Pre-Approval Apply Now
Apply Now
 Apply Now
Apply NowFeatures
Building and Construction
- Covered Spaces: 0.00
- Exterior Features: RainGutters
- Flooring: Carpet, CeramicTile
- Living Area: 4142.00
- Roof: Shingle
School Information
- High School: Newsome-HB
- Middle School: Randall-HB
- School Elementary: Lithia Springs-HB
Garage and Parking
- Garage Spaces: 3.00
- Open Parking Spaces: 0.00
Eco-Communities
- Pool Features: InGround, ScreenEnclosure, Association, Community
- Water Source: Public
Utilities
- Carport Spaces: 0.00
- Cooling: CentralAir, CeilingFans
- Heating: Central, Electric
- Pets Allowed: Yes
- Sewer: PublicSewer
- Utilities: MunicipalUtilities
Amenities
- Association Amenities: BasketballCourt, FitnessCenter, GolfCourse, Playground, Pool, RecreationFacilities, TennisCourts
Finance and Tax Information
- Home Owners Association Fee Includes: RoadMaintenance, Security
- Home Owners Association Fee: 670.00
- Insurance Expense: 0.00
- Net Operating Income: 0.00
- Other Expense: 0.00
- Pet Deposit: 0.00
- Security Deposit: 0.00
- Tax Year: 2024
- Trash Expense: 0.00
Other Features
- Appliances: Dryer, Dishwasher, Microwave, Range, Refrigerator, Washer
- Country: US
- Interior Features: BuiltInFeatures, CeilingFans, EatInKitchen, HighCeilings, MainLevelPrimary, OpenFloorplan, SplitBedrooms, SolidSurfaceCounters, WalkInClosets, WoodCabinets
- Legal Description: RIVER HILLS COUNTRY CLUB PARCEL 15 PHASE 11 LOT 63 BLOCK 28
- Levels: Two
- Area Major: 33596 - Valrico
- Occupant Type: Tenant
- Parcel Number: U-03-30-21-34Z-000028-00063.0
- The Range: 0.00
- Zoning Code: PD
Similar Properties
Nearby Subdivisions
Arbor Reserve Estates
Avalon Terrace
Bloomingdale
Bloomingdale Oaks
Bloomingdale Sec A
Bloomingdale Sec A Unit 2
Bloomingdale Sec Aa Gg Uni
Bloomingdale Sec B
Bloomingdale Sec Bb Ph
Bloomingdale Sec Bl 28
Bloomingdale Sec Dd Ph
Bloomingdale Sec Dd Ph 3 A
Bloomingdale Sec F F
Bloomingdale Sec Ff
Bloomingdale Sec J J
Bloomingdale Sec Ll
Bloomingdale Sec M
Bloomingdale Sec M Unit
Bloomingdale Sec N
Bloomingdale Sec P Q
Bloomingdale Sec R
Bloomingdale Sec R Unit 3
Bloomingdale Sec U V Ph
Bloomingdale Sec W
Bloomingdale Section R
Bloomingdale/river Crossing Es
Bloomingdaleriver Crossing Est
Buckhorn
Buckhorn Fifth Add
Buckhorn First Add
Buckhorn Golf Club Estates Pha
Buckhorn Preserve
Buckhorn Preserve Ph 1
Buckhorn Preserve Ph 2
Buckhorn Run
Buckhorn Seventh Add
Buckhorn Spgs Manor
Buckhorn Third Add
Chelsea Woods
Chickasaw Meadows
Crestwood Estates
Emerald Creek
Fairway Building
Legacy Ridge
Lithia Ridge
Meadow Ridge Estates Un 2
Oakdale Riverview Estates
Oakdale Riverview Estates Un 4
Oakwood Ravine
Ranch Road Groves
Ranch Road Groves Unit 1a
Ranch Road Groves Unit 2b
Ridge Dale
Ridge Dale Sub
Ridgewood Estates
River Crossing Estates Ph 2a
River Crossing Estates Ph 4
River Hills
River Hills Fairway One
River Hills Country Club
River Hills Country Club Parce
River Hills Country Club Ph
River Ridge Reserve
Shetland Ridge
Stone Hollow
Sugarloaf Ridge
The Estates
Timber Knoll Sub
Twin Lakes
Twin Lakes Parcels
Twin Lakes Parcels A1 B1 And C
Twin Lakes Parcels D1 D3 E
Twin Lakes Parcels D1 D3 & E
Twin Lakes Prcl E2
Twin Lakes Prcls A1 B1 C
Unplatted
Van Sant Sub
Vivir
Von Mcwills Estates
Wildwood Hollow







































































































