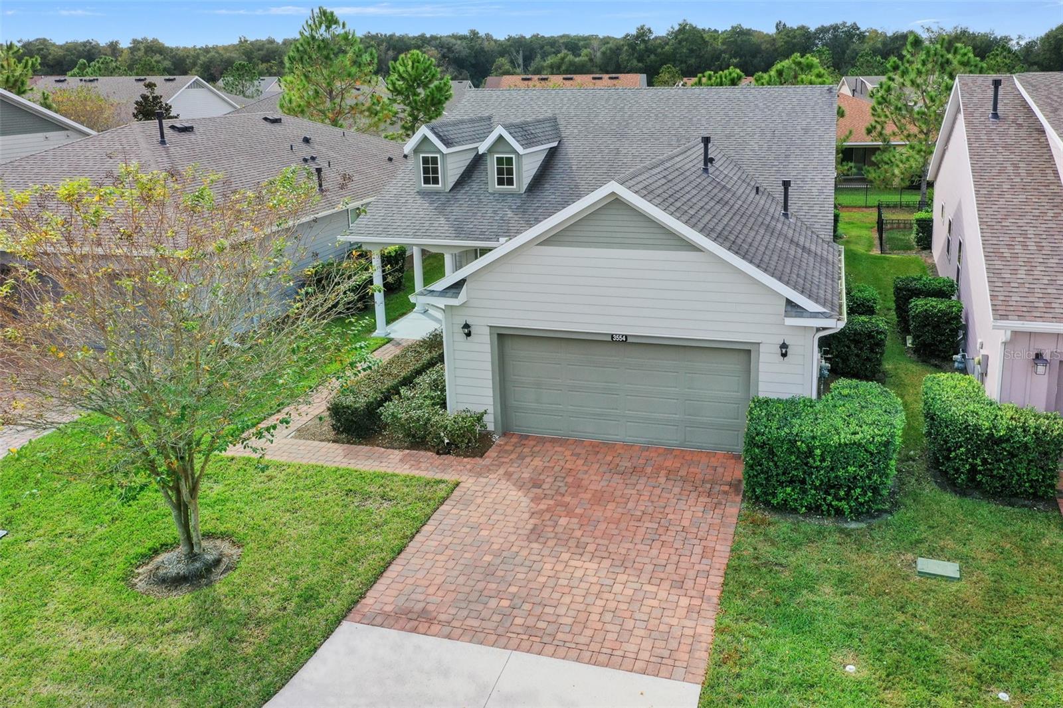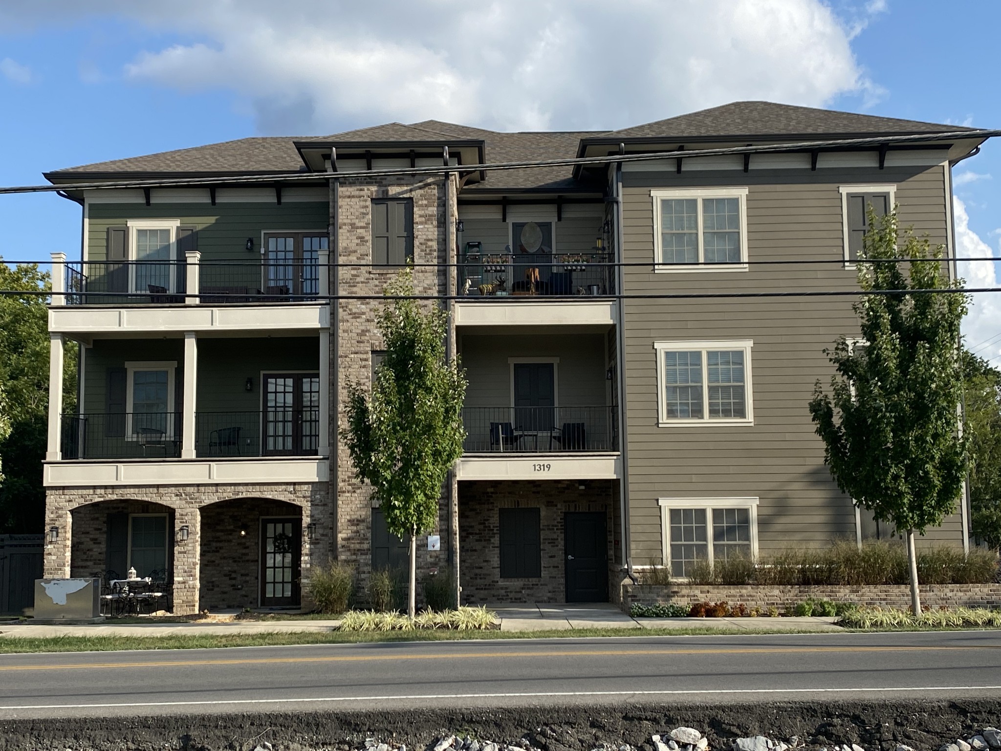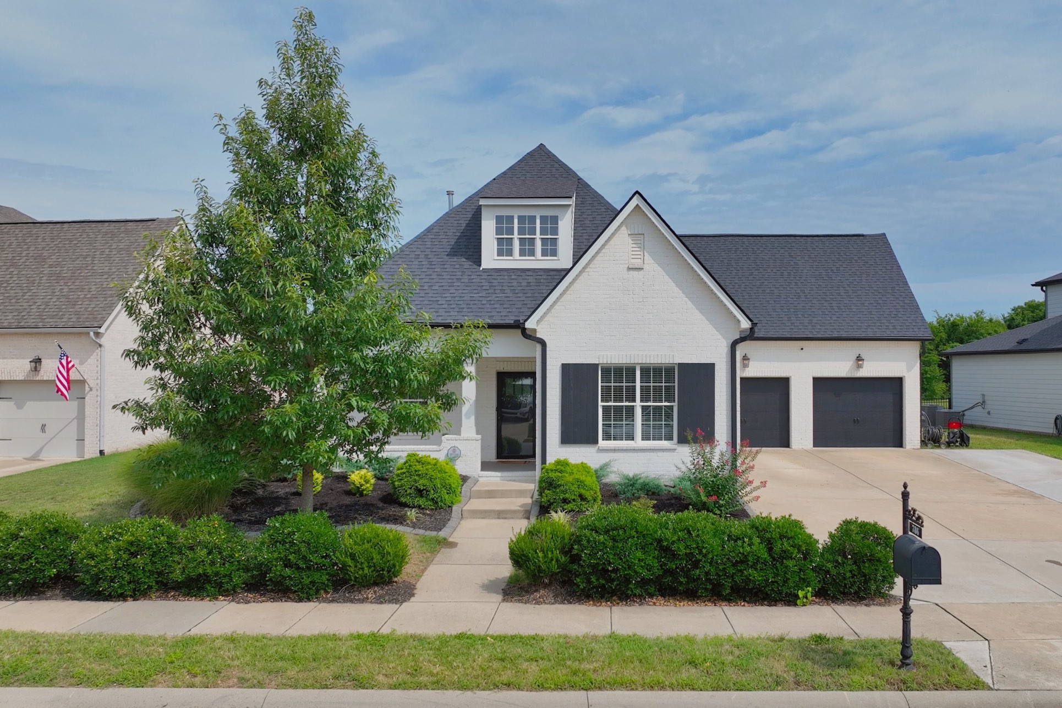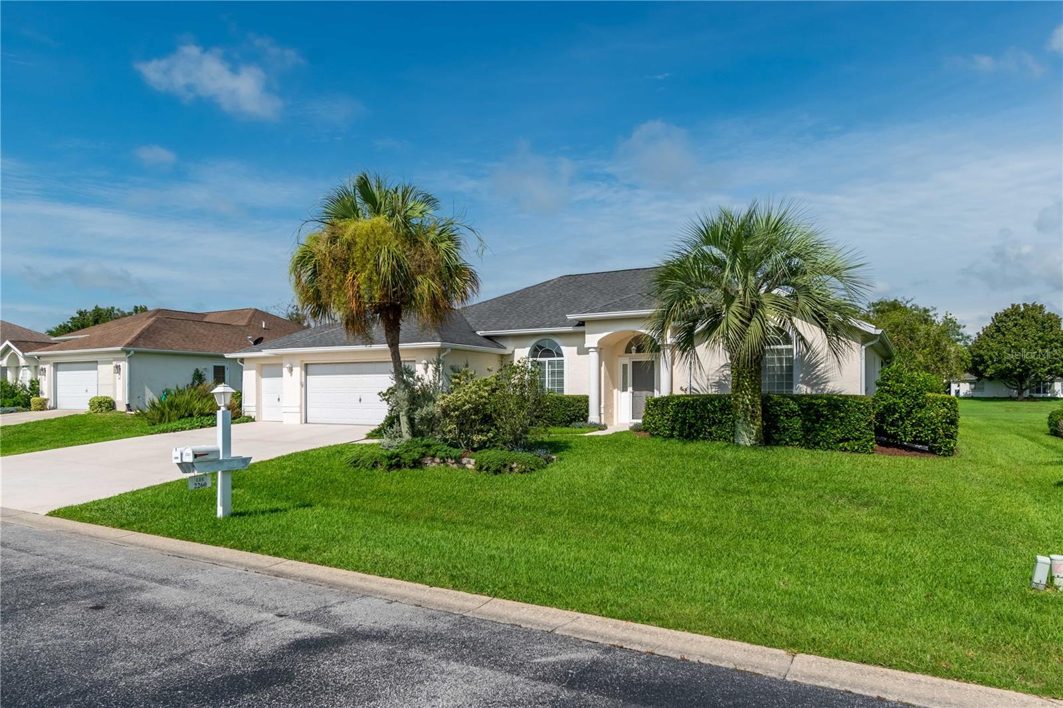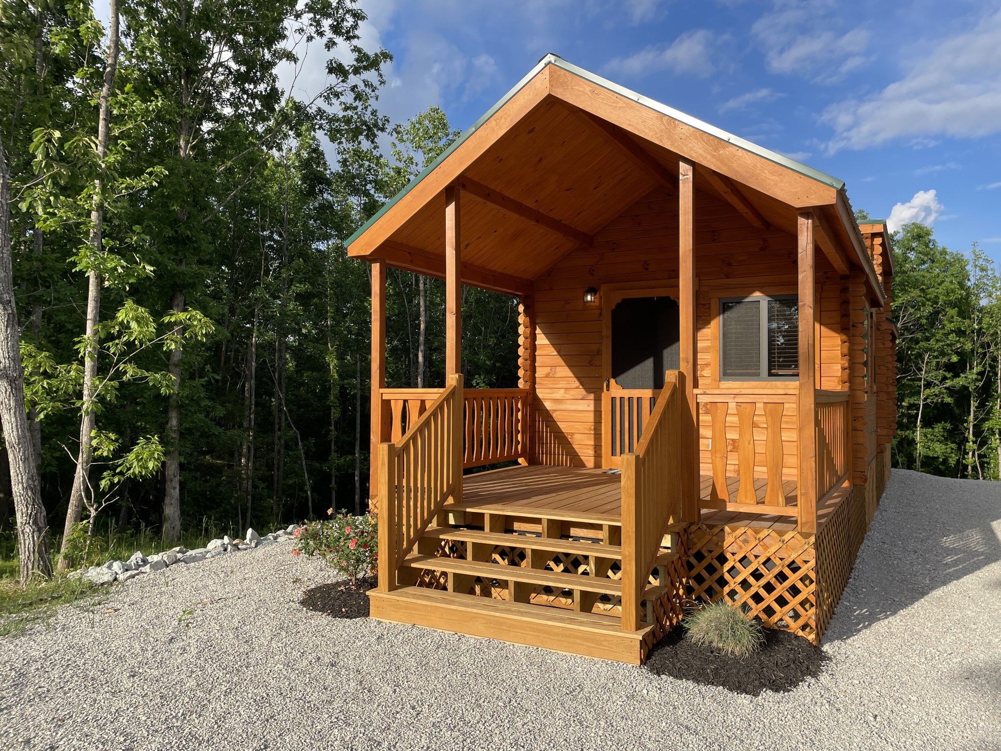5651 40th Place, Ocala, FL 34482
Property Photos

Would you like to sell your home before you purchase this one?
Priced at Only: $329,900
For more Information Call:
Address: 5651 40th Place, Ocala, FL 34482
Property Location and Similar Properties
- MLS#: OM702860 ( Residential )
- Street Address: 5651 40th Place
- Viewed: 6
- Price: $329,900
- Price sqft: $145
- Waterfront: No
- Year Built: 2020
- Bldg sqft: 2274
- Bedrooms: 2
- Total Baths: 2
- Full Baths: 2
- Garage / Parking Spaces: 2
- Days On Market: 80
- Additional Information
- Geolocation: 29.2297 / -82.2135
- County: MARION
- City: Ocala
- Zipcode: 34482
- Subdivision: Ocala Preserve Ph 5
- Provided by: PARSLEY REAL ESTATE INC
- DMCA Notice
-
DescriptionPRICE READJUSTED: Luxury living! Experience resort style living in this perfectly maintained Rome model built by Shea homes, within the gated community of Ocala Preserve . This rare find is brimming with curb appeal, boosting mature landscaping, Stack stone accents, and a charming front porch that welcomes you home. Step inside to discover an open versatile floor plan bathed in natural light. This home features two bedrooms two bath, a den/office, two car garage. Once you are through the front door, you are greeted with the high end tile flooring that flows seamlessly throughout the main living area.To your left is your guest bedroom and bathroom located conveniently next to each other. The guest bathroom has a nicely designed shower/tub combo and single sink vanity. As you approach the great room off to your right is the versatile flex space can be used as a home office, den, or creative workspace. The great room is generous in size and has a built in entertainment center that fits a nicely size TV and extra shelving display family photos and your favorite decorative pieces. The kitchen is beautifully designed with a stylish and staggered cabinets complete with crown molding and gorgeous backsplash, accented with under cabinet lighting. Stone countertops, tastefully accents the high end stainless appliances. The dedicated dining space has backyard view through the sliding glass door and upgraded plantation shutters allow maximum privacy. The oversize back patio is covered and to add more privacy on each side of the patio is the Jasmine allowing not for only privacy, but also calming aromas to accompany you and your morning cup of coffee! The master suite is located off of the kitchen area, in true split floor plan style. New carpet adds warmth and greets you into the owner suite, and large windows provide natural light to pour in while enjoying backyard views. The stylish barn door separates you from your spa like bathroom, with a walk in closet, dual sink and vanity, and tastefully designed shower. Throughout this home, you have Plantation shutters, which adds an elegant touch to every room. this home is stunning with so many extra features such as 10 foot high ceilings 8 foot doors. The garage has overhang shelving to help keep organization. The laundry room is nicely sized with extra storage and a utility sink. Brand new water softener as of June 2025. This home also benefits from natural gas for the water heater, stove, and dryer. Ocala preserve offers a lifestyle like no other, featuring a huge clubhouse that is home to the Salted Brick, and on site restaurant, as well as trails, a lakeside, veranda and boardwalk, a State at the art spa and fitness center, tennis, Pickleball,Bocce, a resort and lap pool, and to have all these amazing amenities plus minutes from the World Equestrian Center. Dont miss this opportunity to experience resort style living. This is a must see schedule your private tour today!
Payment Calculator
- Principal & Interest -
- Property Tax $
- Home Insurance $
- HOA Fees $
- Monthly -
For a Fast & FREE Mortgage Pre-Approval Apply Now
Apply Now
 Apply Now
Apply NowFeatures
Building and Construction
- Builder Model: ROME
- Builder Name: SHEA HOMES
- Covered Spaces: 0.00
- Exterior Features: SprinklerIrrigation, RainGutters
- Fencing: Fenced
- Flooring: Carpet, CeramicTile
- Living Area: 1470.00
- Roof: Shingle
Property Information
- Property Condition: NewConstruction
Land Information
- Lot Features: Cleared, BuyerApprovalRequired, Landscaped
Garage and Parking
- Garage Spaces: 2.00
- Open Parking Spaces: 0.00
- Parking Features: Garage, GarageDoorOpener
Eco-Communities
- Pool Features: Community
- Water Source: Public
Utilities
- Carport Spaces: 0.00
- Cooling: CentralAir, CeilingFans
- Heating: Central, Electric, HeatRecoverySystem
- Pets Allowed: Yes
- Sewer: PublicSewer
- Utilities: CableAvailable, CableConnected, ElectricityAvailable, ElectricityConnected, NaturalGasAvailable, NaturalGasConnected, HighSpeedInternetAvailable, MunicipalUtilities, PhoneAvailable, SewerAvailable, SewerConnected, UndergroundUtilities, WaterAvailable, WaterConnected
Finance and Tax Information
- Home Owners Association Fee Includes: AssociationManagement, Internet, MaintenanceGrounds, Pools, RecreationFacilities, RoadMaintenance
- Home Owners Association Fee: 1583.64
- Insurance Expense: 0.00
- Net Operating Income: 0.00
- Other Expense: 0.00
- Pet Deposit: 0.00
- Security Deposit: 0.00
- Tax Year: 2024
- Trash Expense: 0.00
Other Features
- Appliances: ConvectionOven, Dryer, Dishwasher, Disposal, GasWaterHeater, Microwave, Refrigerator, WaterSoftener, Washer
- Country: US
- Interior Features: BuiltInFeatures, CeilingFans, EatInKitchen, HighCeilings, KitchenFamilyRoomCombo, MainLevelPrimary, OpenFloorplan, StoneCounters, SplitBedrooms, WalkInClosets, WoodCabinets, WindowTreatments
- Legal Description: SEC 33 TWP 14 RGE 21 PLAT BOOK 13 PAGE 061 OCALA PRESERVE PH 5 LOT 226
- Levels: One
- Area Major: 34482 - Ocala
- Occupant Type: Owner
- Parcel Number: 1369-0226-00
- Possession: CloseOfEscrow
- The Range: 0.00
- Zoning Code: PUD
Similar Properties
Nearby Subdivisions
Bridle Ridge
Chestnut Hill Ranchos
Cotton Wood
Country Estates West
Derby Farms
Equestrian Oaks
Farm Non Sub
Fellowship Acres
Finish Line
Forest Villas
Golden Hills
Golden Hills Turf Country Clu
Golden Hills Turf & Country Cl
Golden Meadow Estate
Golden Ocal Un 1
Golden Ocala
Golden Ocala Golf Equestrian
Golden Ocala Golf And Equestri
Golden Ocala Un 01
Golden Ocala Un 1
Heath Preserve
Heath Preserve Phase 2
Hunter Farm
Marion Oaks
Martinview Farms Unr
Masters Village
Meadow Wood Farm Un 2
Meadow Wood Farms
Meadow Wood Farms 02
Meadow Wood Farms Un 01
Meadow Wood Farms Un 02
Na
None
Not On List
Not On The List
Ocala Estate
Ocala Estates
Ocala Palms
Ocala Palms 06
Ocala Palms Golf Country Club
Ocala Palms Golf And Country C
Ocala Palms Un 01
Ocala Palms Un 02
Ocala Palms Un 03
Ocala Palms Un 04
Ocala Palms Un 07
Ocala Palms Un 09
Ocala Palms Un I
Ocala Palms Un Iv
Ocala Palms Un Ix
Ocala Palms Un V
Ocala Palms Un Vi
Ocala Palms Un Vii
Ocala Palms Un X
Ocala Palms V
Ocala Palms X
Ocala Park Estate
Ocala Park Estates
Ocala Park Ranches
Ocala Park Ranchettes
Ocala Preserve
Ocala Preserve Ph 1
Ocala Preserve Ph 11
Ocala Preserve Ph 12
Ocala Preserve Ph 13
Ocala Preserve Ph 18a
Ocala Preserve Ph 18b
Ocala Preserve Ph 1b 1c
Ocala Preserve Ph 2
Ocala Preserve Ph 5
Ocala Preserve Ph 7a
Ocala Preserve Ph 8
Ocala Preserve Ph 9
Ocala Preserve Ph Ii
Ocala Preserve Phase 13
Ocala Preserve Phase 2
Ocala Prk Estates
Ocala Rdg 02
Ocala Rdg 07
Ocala Rdg Un 04
Ocala Rdg Un 06
Ocala Rdg Un 6
Ocala Rdg Un 7
Ocala Rdg Un 8
Ocala Ridge
On Top Of The World
Other
Quail Mdw
Quail Meadow
Rainbow Park
Rolling Hills Un Four
Route 40 Ranchettes
Sabana Reserve
Saddlebrook Equestrian Park
Villageascot Heath Un 43 Pt




















































































