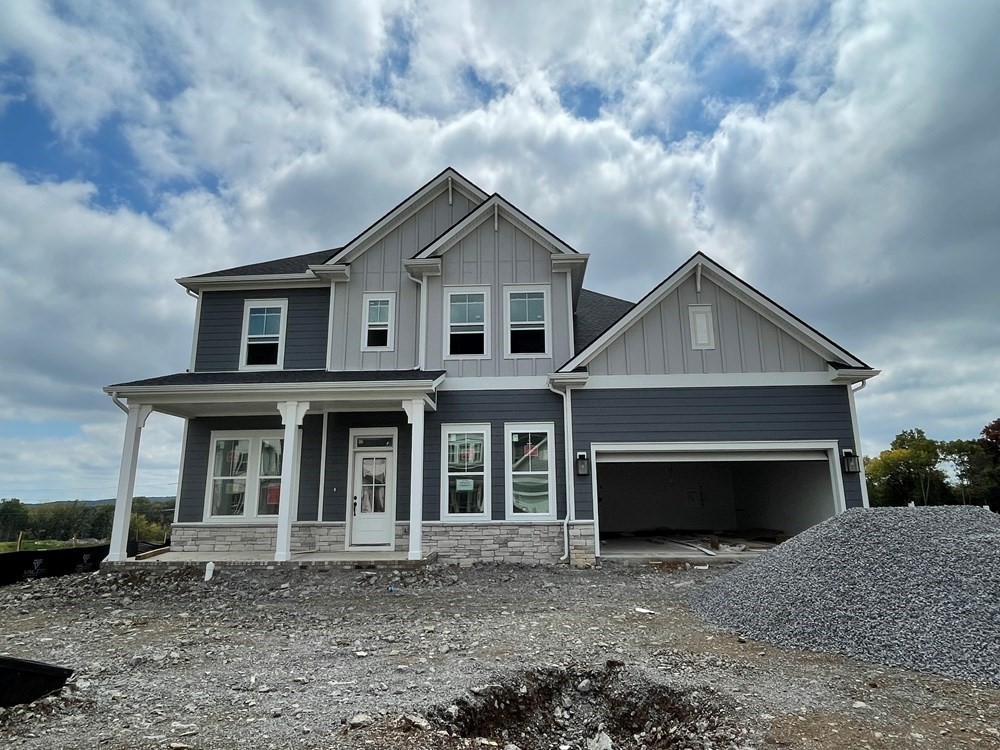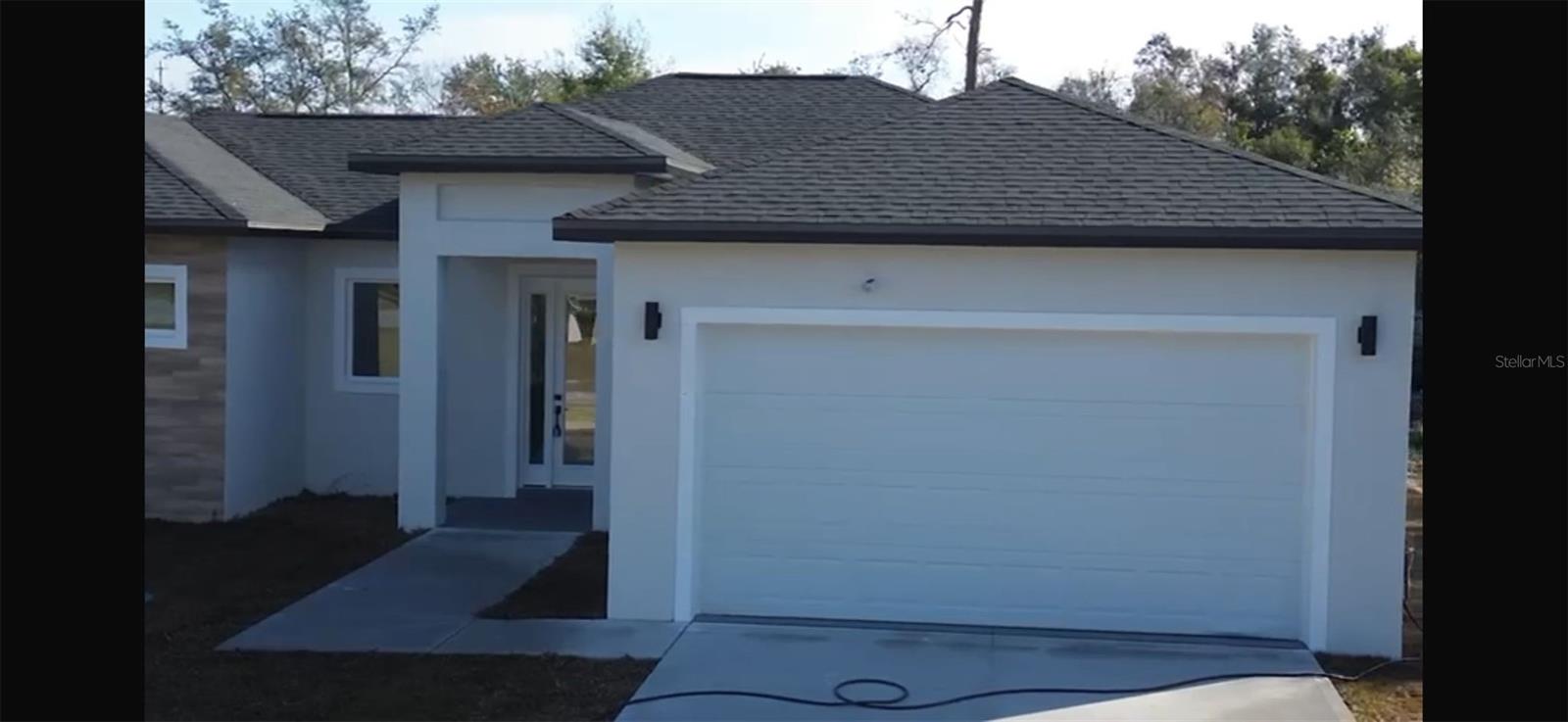14905 39th Circle, Ocala, FL 34473
Property Photos

Would you like to sell your home before you purchase this one?
Priced at Only: $323,000
For more Information Call:
Address: 14905 39th Circle, Ocala, FL 34473
Property Location and Similar Properties
- MLS#: O6317406 ( Residential )
- Street Address: 14905 39th Circle
- Viewed: 5
- Price: $323,000
- Price sqft: $135
- Waterfront: No
- Year Built: 2025
- Bldg sqft: 2392
- Bedrooms: 4
- Total Baths: 3
- Full Baths: 3
- Garage / Parking Spaces: 2
- Days On Market: 28
- Additional Information
- Geolocation: 29.002 / -82.1874
- County: MARION
- City: Ocala
- Zipcode: 34473
- Subdivision: 1149/marion Oaks Unit 02
- Elementary School: Sunrise
- Middle School: Horizon Academy/Mar Oaks
- High School: Dunnellon
- Provided by: PREMIER SOTHEBYS INT'L REALTY
- DMCA Notice
-
DescriptionOne or more photo(s) has been virtually staged. New four bedroom, two bath home in the desirable Marion Oaks community! This beautiful property features a modern open concept layout, granite countertops, stainless steel appliances, luxury vinyl flooring and a spacious backyard. The split floor plan offers a private owner's suite with walk in closet and dual vanity. Conveniently near schools, shopping and major highways for easy commuting. This move in ready home is a fantastic opportunity for first time buyers, families or investors. Don't miss your chance to own this new home in one of Ocala's growing areas.
Payment Calculator
- Principal & Interest -
- Property Tax $
- Home Insurance $
- HOA Fees $
- Monthly -
For a Fast & FREE Mortgage Pre-Approval Apply Now
Apply Now
 Apply Now
Apply NowFeatures
Building and Construction
- Builder Model: Model 1865
- Builder Name: Martins Development LLC
- Covered Spaces: 0.00
- Flooring: Tile, Vinyl
- Living Area: 1865.00
- Roof: Shingle
Property Information
- Property Condition: NewConstruction
School Information
- High School: Dunnellon High School
- Middle School: Horizon Academy/Mar Oaks
- School Elementary: Sunrise Elementary School-M
Garage and Parking
- Garage Spaces: 2.00
- Open Parking Spaces: 0.00
- Parking Features: Driveway, Garage, GarageDoorOpener
Eco-Communities
- Water Source: Public
Utilities
- Carport Spaces: 0.00
- Cooling: CentralAir
- Heating: Central
- Sewer: SepticNeeded
- Utilities: CableAvailable, ElectricityAvailable, MunicipalUtilities, SewerAvailable, WaterAvailable
Finance and Tax Information
- Home Owners Association Fee: 0.00
- Insurance Expense: 0.00
- Net Operating Income: 0.00
- Other Expense: 0.00
- Pet Deposit: 0.00
- Security Deposit: 0.00
- Tax Year: 2024
- Trash Expense: 0.00
Other Features
- Appliances: Dishwasher, Microwave, Range, Refrigerator
- Country: US
- Interior Features: EatInKitchen, KitchenFamilyRoomCombo, OpenFloorplan
- Legal Description: SEC 22 TWP 17 RGE 21 PLAT BOOK O PAGE 019 MARION OAKS UNIT 2 BLK 66 LOT 30
- Levels: One
- Area Major: 34473 - Ocala
- Occupant Type: Vacant
- Parcel Number: 8002-0066-30
- The Range: 0.00
- Zoning Code: R1
Similar Properties
Nearby Subdivisions
1149/marion Oaks Unit 02
1149marion Oaks
Aspire At Marion Oaks
Huntington Ridge
Huntington Ridge Marion Oaks
Huntington Ridge - Marion Oaks
Maarion Oaks Un 10
Mairon Oaks Un 4
Mariaon Oaks
Marin Oaks Un 04
Marion Oaks
Marion Oaks Glen Aire
Marion Oaks 01
Marion Oaks 01 Un 210
Marion Oaks 02
Marion Oaks 03
Marion Oaks 04
Marion Oaks 05
Marion Oaks 06
Marion Oaks 07
Marion Oaks 09
Marion Oaks 10
Marion Oaks 2
Marion Oaks 6
Marion Oaks North
Marion Oaks South
Marion Oaks Un 01
Marion Oaks Un 02
Marion Oaks Un 03
Marion Oaks Un 03 Sec 24
Marion Oaks Un 04
Marion Oaks Un 05
Marion Oaks Un 06
Marion Oaks Un 07
Marion Oaks Un 09
Marion Oaks Un 1
Marion Oaks Un 10
Marion Oaks Un 11
Marion Oaks Un 12
Marion Oaks Un 2
Marion Oaks Un 4
Marion Oaks Un 5
Marion Oaks Un 7
Marion Oaks Un 9
Marion Oaks Un Eight First Rep
Marion Oaks Un Eleven
Marion Oaks Un Five
Marion Oaks Un Four
Marion Oaks Un Four Sub
Marion Oaks Un Nine
Marion Oaks Un One
Marion Oaks Un Seven
Marion Oaks Un Six
Marion Oaks Un Ten
Marion Oaks Un Three
Marion Oaks Un Twelve
Marion Oaks Un Twelve Sub
Marion Oaks Unit 03
Marion Oaks Unit 10
Marion Oaks Unit 11
Marion Oaks Unit 2
Marion Oaks Unit 3 Int Lots
Marion Oaks Unit 6
Marion Oaks Unit 7
Marion Oaks Unit 9
Mcginley Landing
Neighborhood 9065
Neighborhood 9066
Not On List
Of Marion Oaks Un Eleven
Shady Road Acres
Shady Road Farms
Silver Spgs Shores Un 21
Summerglen
Summerglen Ph 02
Summerglen Ph 03
Summerglen Ph 04
Summerglen Ph 05
Summerglen Ph 06-b
Summerglen Ph 06b
Summerglen Ph 6-b
Summerglen Ph 6a
Summerglen Ph 6b
Summerglen Ph I
Timberridge













































