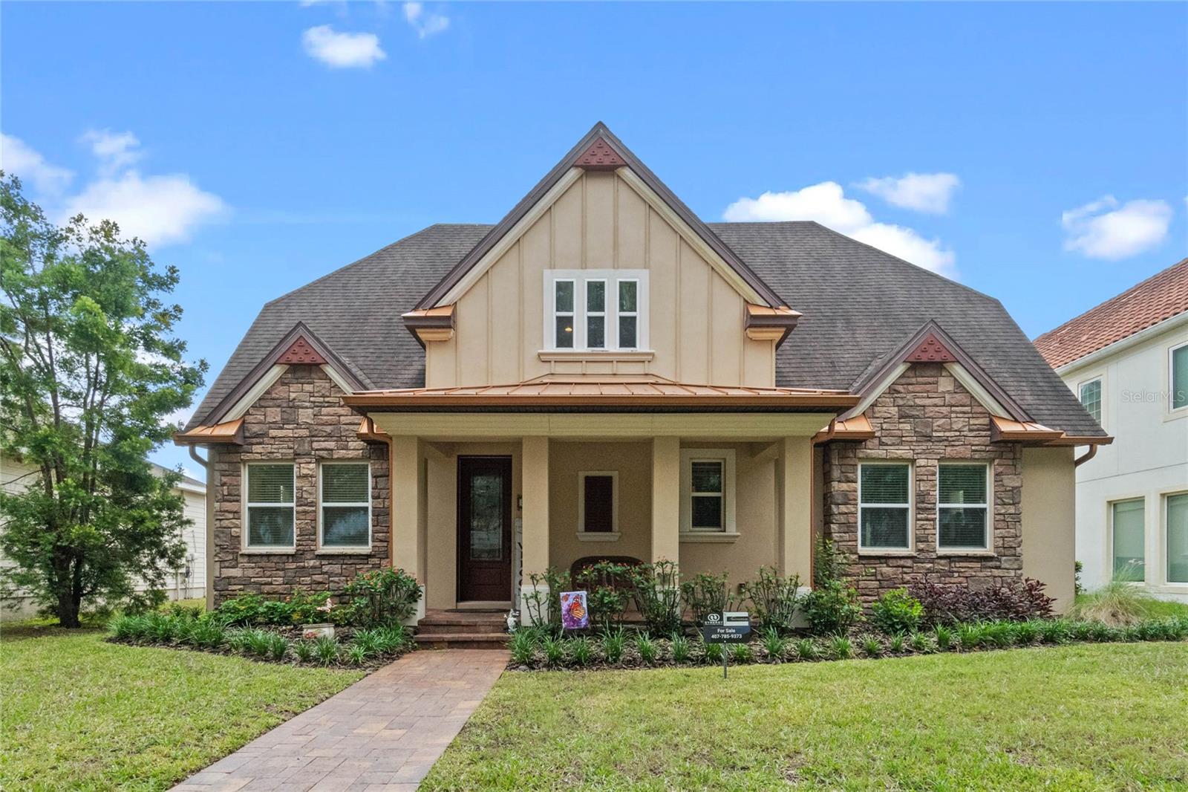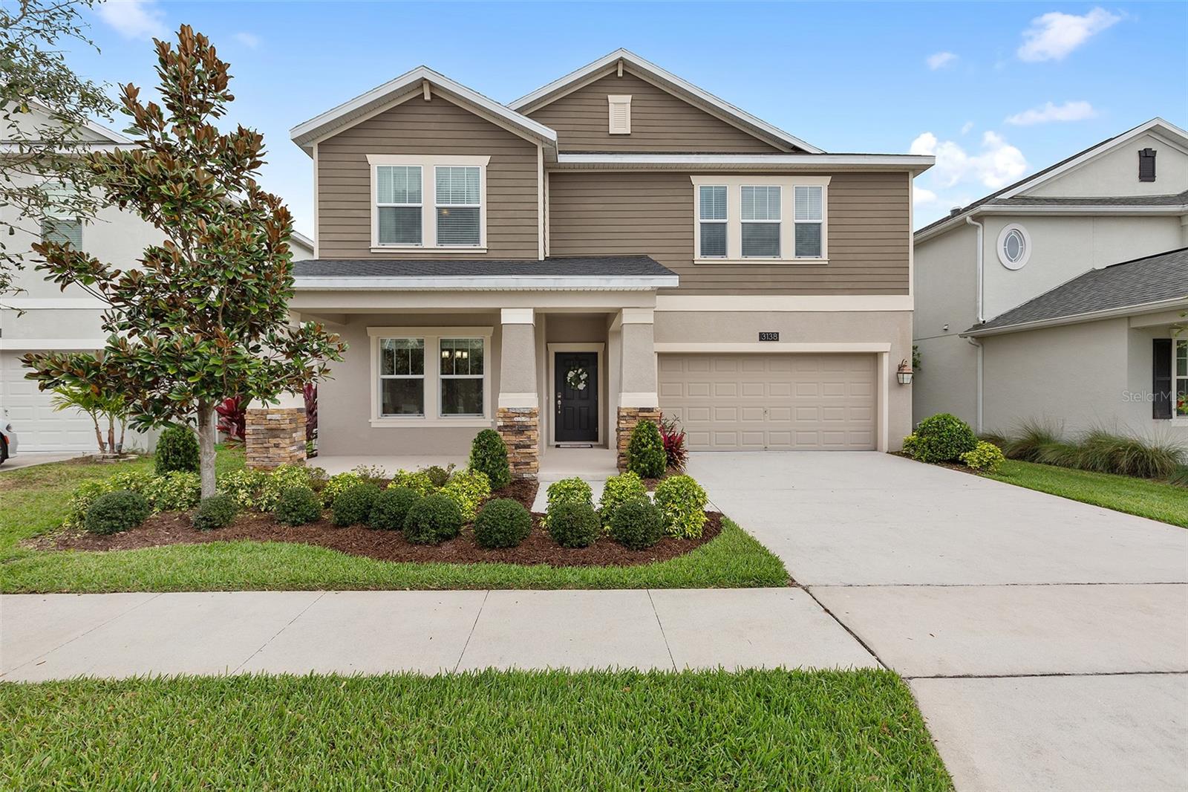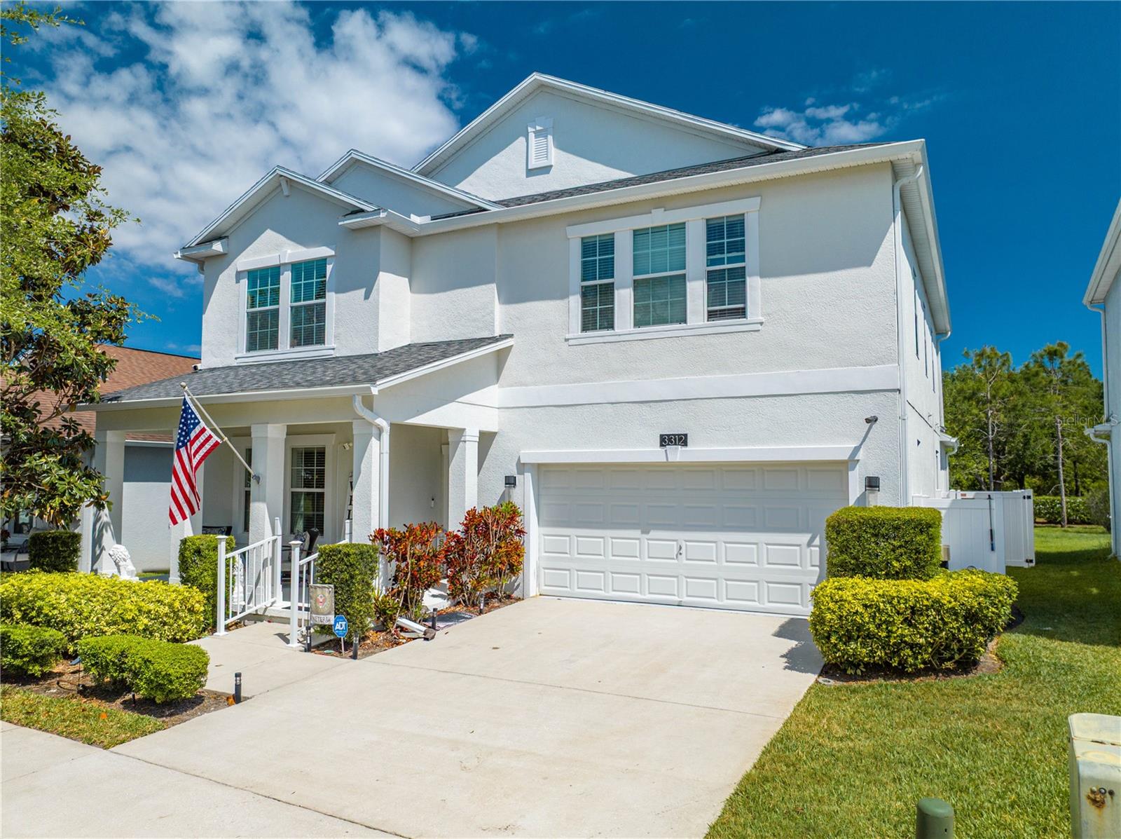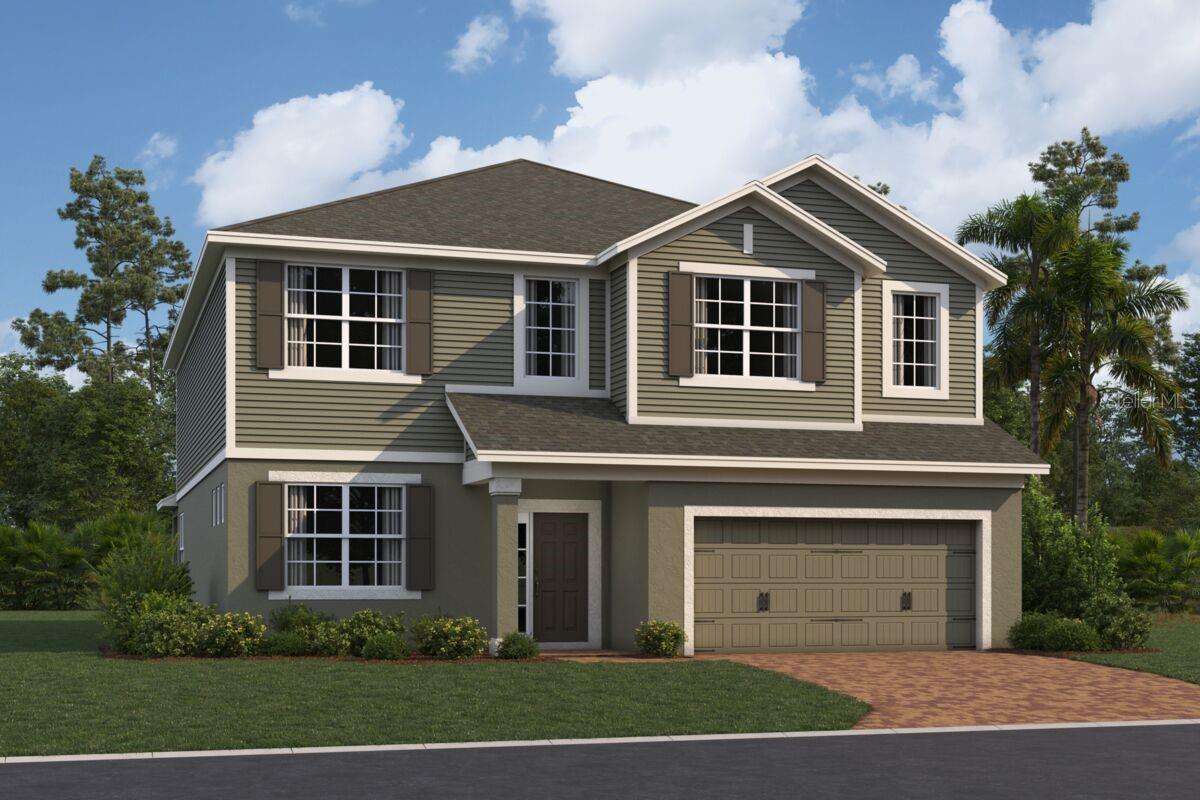3310 Cat Brier Trl, Harmony, FL 34773
Property Photos

Would you like to sell your home before you purchase this one?
Priced at Only: $525,000
For more Information Call:
Address: 3310 Cat Brier Trl, Harmony, FL 34773
Property Location and Similar Properties
- MLS#: S5128826 ( Residential )
- Street Address: 3310 Cat Brier Trl
- Viewed: 5
- Price: $525,000
- Price sqft: $138
- Waterfront: No
- Year Built: 2006
- Bldg sqft: 3807
- Bedrooms: 5
- Total Baths: 3
- Full Baths: 2
- 1/2 Baths: 1
- Garage / Parking Spaces: 2
- Days On Market: 16
- Additional Information
- Geolocation: 28.2008 / -81.1475
- County: OSCEOLA
- City: Harmony
- Zipcode: 34773
- Subdivision: Harmony
- Elementary School: Harmony Community
- Middle School: Harmony
- High School: Harmony
- Provided by: CORCORAN CONNECT LLC
- DMCA Notice
-
DescriptionWelcome to this enchanting pool home nestled on one of Harmonys most picturesque, tree lined streets. Picture yourself relaxing on the inviting rocking chair front porch, embracing the dream lifestyle. This beautiful residence boasts a screen enclosed saltwater pool, five spacious bedrooms, and two and a half bathrooms. The flexible fifth bedroom offers endless possibilities as a guest room, office, or hobby space. Step inside to find a formal living room and dining room perfect for entertaining. The bonus room seamlessly opens to a wrap around porch, creating a charming indoor outdoor flow. The well appointed kitchen features modern appliances, recessed lighting, a closet pantry, elegant 42" wood cabinets, and solid surface countertops. A large breakfast bar overlooks the great room, ideal for family gatherings. Enjoy the convenience of a covered breezeway leading to a two car garage with alley access. Recent upgrades include a new hot water heater (2020), a new roof (2022), refrigerator (2022) and new pool pump, range, microwave and dishwasher (2025). Living in Harmony offers an array of amenities: Buck Lake, community owned boats, a fishing pier, rocking chairs, a bench swing, walking trails, dog parks, playgrounds, a sand volleyball court, basketball courts, and a ping pong table. Plus, residents have access to two community pools and the scenic Harmony Preserve Golf Course. Families will appreciate the top rated schools in the area, including Harmony Community K 5, Harmony Middle School, and Harmony High School. (Please verify all room measurements for accuracy.) This property perfectly combines modern upgrades, natural beauty, and a wealth of amenities, making it an idyllic place to call home. Dont miss out on this exceptional opportunity!
Payment Calculator
- Principal & Interest -
- Property Tax $
- Home Insurance $
- HOA Fees $
- Monthly -
For a Fast & FREE Mortgage Pre-Approval Apply Now
Apply Now
 Apply Now
Apply NowFeatures
Building and Construction
- Covered Spaces: 0.00
- Exterior Features: FrenchPatioDoors, SprinklerIrrigation, Lighting
- Fencing: Vinyl
- Flooring: CeramicTile, Laminate
- Living Area: 2544.00
- Roof: Shingle
Property Information
- Property Condition: NewConstruction
Land Information
- Lot Features: Landscaped
School Information
- High School: Harmony High
- Middle School: Harmony Middle
- School Elementary: Harmony Community School (K-5)
Garage and Parking
- Garage Spaces: 2.00
- Open Parking Spaces: 0.00
- Parking Features: Driveway, GarageFacesRear
Eco-Communities
- Pool Features: InGround, PoolSweep, ScreenEnclosure, SaltWater, Association, Community
- Water Source: Public
Utilities
- Carport Spaces: 0.00
- Cooling: CentralAir, CeilingFans
- Heating: Central, Electric
- Pets Allowed: Yes
- Sewer: PublicSewer
- Utilities: CableAvailable, MunicipalUtilities
Amenities
- Association Amenities: BasketballCourt, FitnessCenter, MaintenanceGrounds, Playground, Pickleball, Park, Pool, Security, Trails
Finance and Tax Information
- Home Owners Association Fee Includes: Pools
- Home Owners Association Fee: 147.48
- Insurance Expense: 0.00
- Net Operating Income: 0.00
- Other Expense: 0.00
- Pet Deposit: 0.00
- Security Deposit: 0.00
- Tax Year: 2024
- Trash Expense: 0.00
Other Features
- Appliances: Dryer, Dishwasher, ElectricWaterHeater, Disposal, Microwave, Range, Refrigerator, Washer
- Country: US
- Interior Features: BuiltInFeatures, CeilingFans, EatInKitchen, HighCeilings, KitchenFamilyRoomCombo, UpperLevelPrimary, WalkInClosets, WoodCabinets, SeparateFormalDiningRoom
- Legal Description: BIRCHWOOD NEIGHBORHOODS B & C PB 14 PGS 67-73 LOT 15C
- Levels: Two
- Area Major: 34773 - St Cloud (Harmony)
- Occupant Type: Owner
- Parcel Number: 30-26-32-2612-0001-C015
- Style: Traditional
- The Range: 0.00
- Zoning Code: PD
Similar Properties
Nearby Subdivisions
Birchwood Nbhd C2
Birchwood Nbhd D1
Enclave At Lakes Of Harmony
Harmony
Harmony Birchwood
Harmony / Birchwood
Harmony Central Ph 1
Harmony Nbhd
Harmony Nbhd G H F
Harmony Nbhd H1
Harmony Nbhd I
Harmony Nbhd J
Harmony Nbhd O-1
Harmony Nbhd O1
Harmony Nbrhd F
Harmony Nbrhd I
Harmony Nbrhd O-1
Harmony Nbrhd O1
Harmony West
Harmony West Ph 1a
Lakes At Harmony Calatlantic
Lakes At Harmony - Calatlantic
North Lakes Of Harmony
Villages At Harmony Pb 2c 2d
Villages At Harmony Pb 2c & 2d
Villages At Harmony Ph 1b
Villages At Harmony Ph 1c-2
Villages At Harmony Ph 1c1 1d
Villages At Harmony Ph 1c2
Villages At Harmony Ph 2a



































































