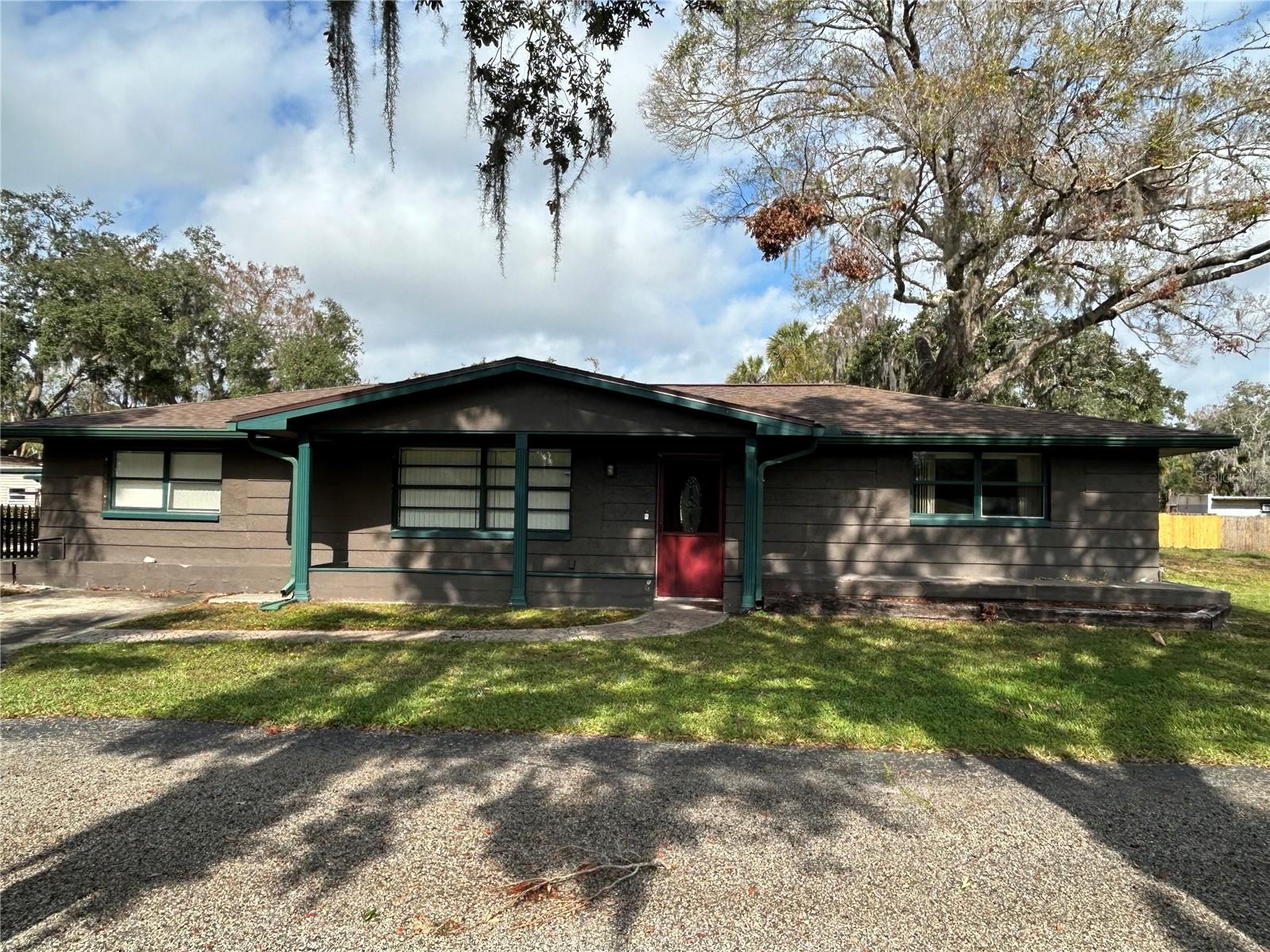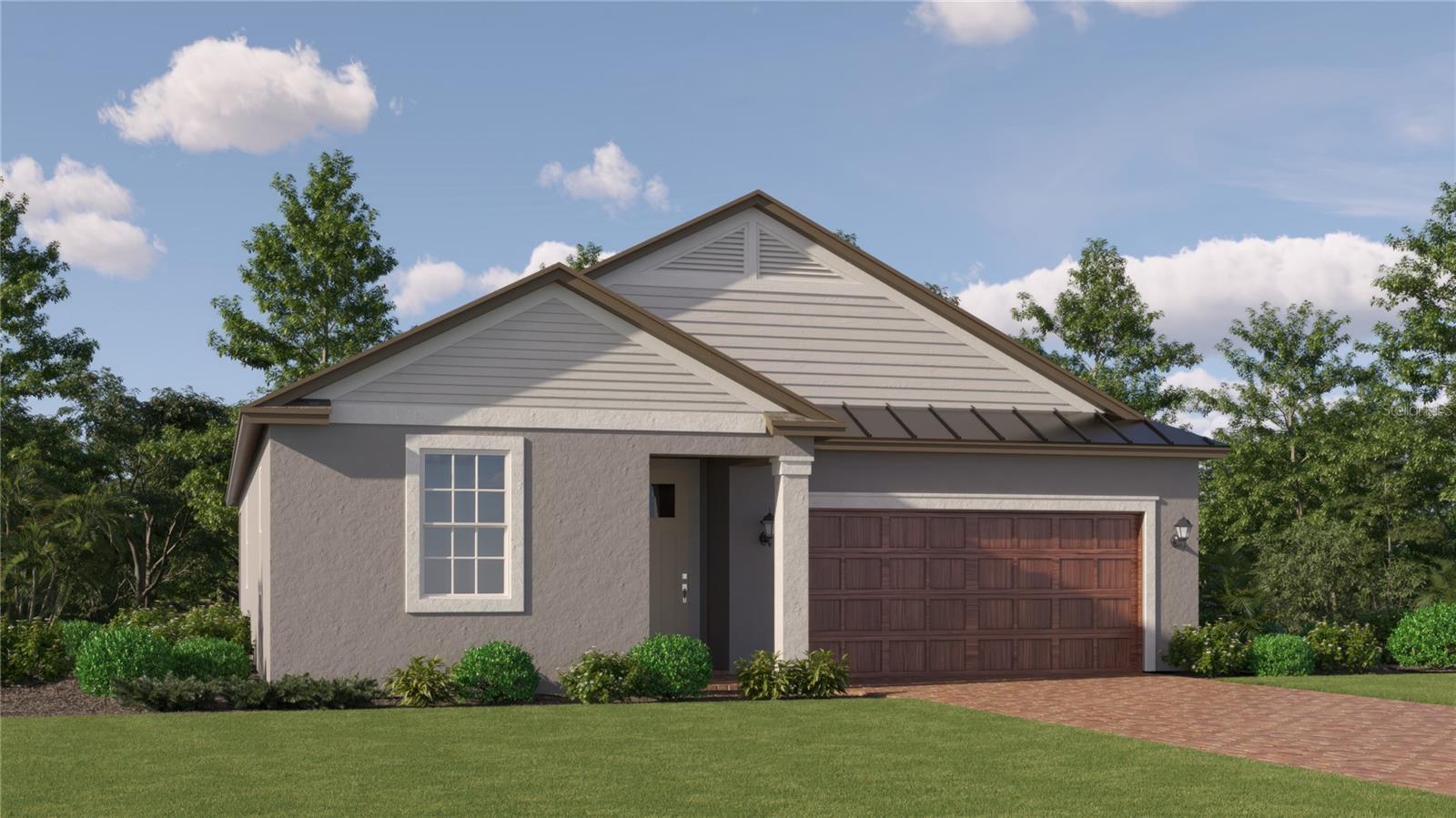2048 Ground Squirrel Drive, New Port Richey, FL 34655
Property Photos

Would you like to sell your home before you purchase this one?
Priced at Only: $350,000
For more Information Call:
Address: 2048 Ground Squirrel Drive, New Port Richey, FL 34655
Property Location and Similar Properties
- MLS#: W7876496 ( Residential )
- Street Address: 2048 Ground Squirrel Drive
- Viewed: 9
- Price: $350,000
- Price sqft: $191
- Waterfront: No
- Year Built: 1990
- Bldg sqft: 1836
- Bedrooms: 3
- Total Baths: 2
- Full Baths: 2
- Garage / Parking Spaces: 2
- Days On Market: 14
- Additional Information
- Geolocation: 28.189 / -82.6896
- County: PASCO
- City: New Port Richey
- Zipcode: 34655
- Subdivision: Natures Hideaway
- Elementary School: Trinity Oaks
- Middle School: Seven Springs
- High School: J.W. Mitchell
- Provided by: FUTURE HOME REALTY
- DMCA Notice
-
DescriptionWelcome to your sweet home at 2048 ground squirrel dr, new port richey, fl in the upscale community of nature's hideaway. Your superb 3 bedrooms, 2 bathrooms, 2 car garage home sits on a fantastic lot on a quiet street! This is a no flood & non evacuation zone with low hoa & house did not sustain any damage from the storms. Key exterior features are covered front & back porches, carriage lights, private mailbox, double driveway & tropical landscaping including fruit bearing trees in the fully fenced backyard with 2 gates on each side of the home. As you step inside through the front red door with half moon glass design, you'll love the soaring ceilings & floors dressed in ceramic tile (no carpet). The open concept floor plan consists of the foyer, kitchen, dining & living rooms. The wonderful kitchen features laminate counters, mosaic tile backsplash, plentiful cabinets, newer stainless steel appliances & porcelain double sink. Create priceless memories during mealtime in the large dining room featuring a beautiful chandelier & double sliding glass doors to the lanai. Relax in the huge living room featuring a cool ceiling fan. After a long day, retreat to the primary bedroom suite with private bathroom. The primary bedroom can easily accommodate king size furniture & has a ceiling fan & large walk in closet. The private bathroom consists of a sink, expansive laminate counter, cabinet storage & a generous sized step in shower. In this split floor plan, the secondary bedrooms are located on the opposite wing of the home. These bedrooms feature built in closets, extra shelving & ceiling fans. The full bathroom has a nice vanity with storage, linen closet in the hall & tub/shower combo. Wonderful bonus: the entire interior has been freshly painted in a neutral color (june 2025). There is a dedicated laundry room with washer & dryer machines included. The following have been replaced with proper county permits: garage door (12/2020); ac & has warranty (5/2020); roof 5/2013. This home is zoned for excellent schools & has a trinity zip code. Location is perfect near shopping, restaurants, schools, parks/recreation facilities, medical plazas, places of worship, beaches & tourist attractions. Make this your future home!
Payment Calculator
- Principal & Interest -
- Property Tax $
- Home Insurance $
- HOA Fees $
- Monthly -
For a Fast & FREE Mortgage Pre-Approval Apply Now
Apply Now
 Apply Now
Apply NowFeatures
Building and Construction
- Covered Spaces: 0.00
- Exterior Features: Garden, Lighting, RainGutters
- Fencing: Vinyl
- Flooring: CeramicTile
- Living Area: 1350.00
- Roof: Shingle
Property Information
- Property Condition: NewConstruction
Land Information
- Lot Features: Cleared, Flat, NearGolfCourse, Level, OutsideCityLimits, NearPublicTransit, Landscaped
School Information
- High School: J.W. Mitchell High-PO
- Middle School: Seven Springs Middle-PO
- School Elementary: Trinity Oaks Elementary
Garage and Parking
- Garage Spaces: 2.00
- Open Parking Spaces: 0.00
- Parking Features: Covered, Driveway, Garage, GarageDoorOpener, OffStreet
Eco-Communities
- Water Source: Public
Utilities
- Carport Spaces: 0.00
- Cooling: CentralAir, CeilingFans
- Heating: Central, Electric, HeatPump
- Pets Allowed: CatsOk, DogsOk, Yes
- Pets Comments: Extra Large (101+ Lbs.)
- Sewer: PublicSewer
- Utilities: CableAvailable, CableConnected, ElectricityConnected, HighSpeedInternetAvailable, MunicipalUtilities, SewerConnected, WaterConnected
Finance and Tax Information
- Home Owners Association Fee: 280.00
- Insurance Expense: 0.00
- Net Operating Income: 0.00
- Other Expense: 0.00
- Pet Deposit: 0.00
- Security Deposit: 0.00
- Tax Year: 2024
- Trash Expense: 0.00
Other Features
- Accessibility Features: AccessibleWasherDryer, AccessibleKitchen, AccessibleCentralLivingArea, CentralLivingArea, AccessibleEntrance
- Appliances: Dryer, Dishwasher, ElectricWaterHeater, Disposal, Microwave, Range, Refrigerator, Washer
- Country: US
- Interior Features: BuiltInFeatures, CeilingFans, CrownMolding, HighCeilings, LivingDiningRoom, MainLevelPrimary, OpenFloorplan, SplitBedrooms, SolidSurfaceCounters, WalkInClosets, WoodCabinets, WindowTreatments, SeparateFormalDiningRoom, SeparateFormalLivingRoom
- Legal Description: NATURES HIDEAWAY PHASE IV PB 27 PGS 109-113 LOT 307 OR 9786 PG 1099
- Levels: One
- Area Major: 34655 - New Port Richey/Seven Springs/Trinity
- Occupant Type: Vacant
- Parcel Number: 16-26-27-002B-00000-3070
- Possession: CloseOfEscrow
- Style: Florida, PatioHome, Ranch
- The Range: 0.00
- View: Garden
- Zoning Code: R4
Similar Properties
Nearby Subdivisions
07 Spgs Villas Condo
A Rep Of Fairway Spgs
Alico Estates
Anclote River
Anclote River Acres
Anclote River Estates
Briar Patch Village 07 Spgs Ph
Briar Patch Vlgseven Spgs Ph2
Bryant Square
Fairway Spgs
Fairway Springs
Fox Wood
Golf View Villas 1 Condo
Golf View Villas Condo 01
Golf View Villas Condo 08
Greenbrook Estates
Heritage Lake
Heritage Spgs Village 07
Hunters Ridge
Hunting Creek
Longleaf Nbrhd 2 Ph 1 3
Longleaf Neighborhood 02
Longleaf Neighborhood 02 Ph 02
Longleaf Neighborhood 03
Longleaf Neighborhood Four Pha
Magnolia Estates
Mitchell 54 West Ph 2
Mitchell 54 West Ph 2 Resident
Mitchell 54 West Ph 3
Mitchell 54 West Ph 3 Resident
Mitchell Ranch 54 Ph 4 7 8 9
Mitchell Ranch South Ph Ii
Mitchell Ranch South Phase 1
Natures Hideaway
New Port Corners
New Port Corners Aa
Not In Hernando
Oak Ridge
River Crossing
River Oaks Condo Ph 03
River Pkwy Sub
River Side Village
Riverchase
Riverchase South
Riverside Estates
Riverside Village
Seven Spgs Homes
Seven Springs Homes
Southern Oaks
Timber Greens Ph 01a
Timber Greens Ph 01d
Timber Greens Ph 01e
Timber Greens Ph 03a
Timber Greens Ph 04a
Timber Greens Ph 04b
Trinity Preserve Ph 1
Trinity Preserve Ph 2a 2b
Trinity Preserve Ph 2a & 2b
Trinity West
Trinity Woods
Venice Estates Sub
Venice Estates Sub 2nd Additio
Veterans Villas Ph 02
Villa Del Rio
Villagestrinity Lakes
Villagetrinity Lakes
Woodgate Sub
Woodlandslongleaf
Wyndtree Village 11 12

























































































