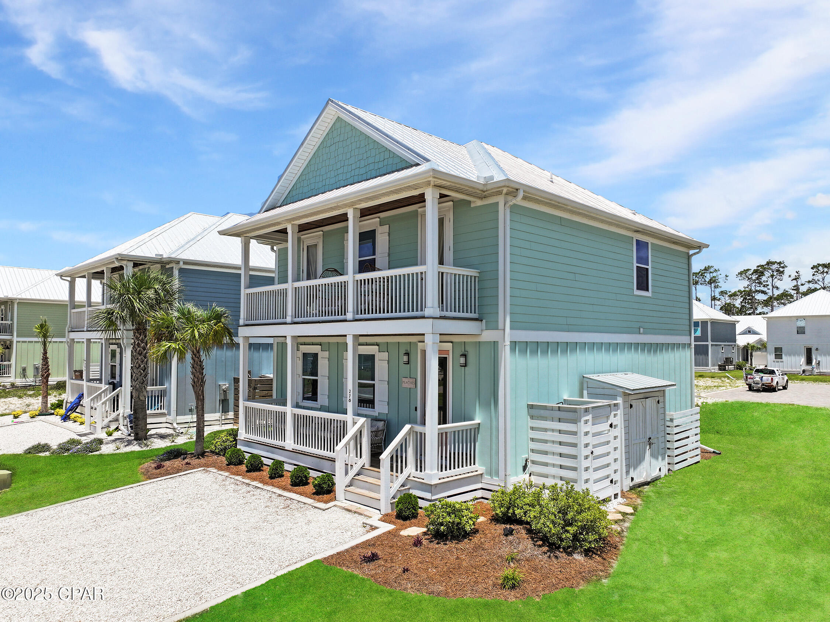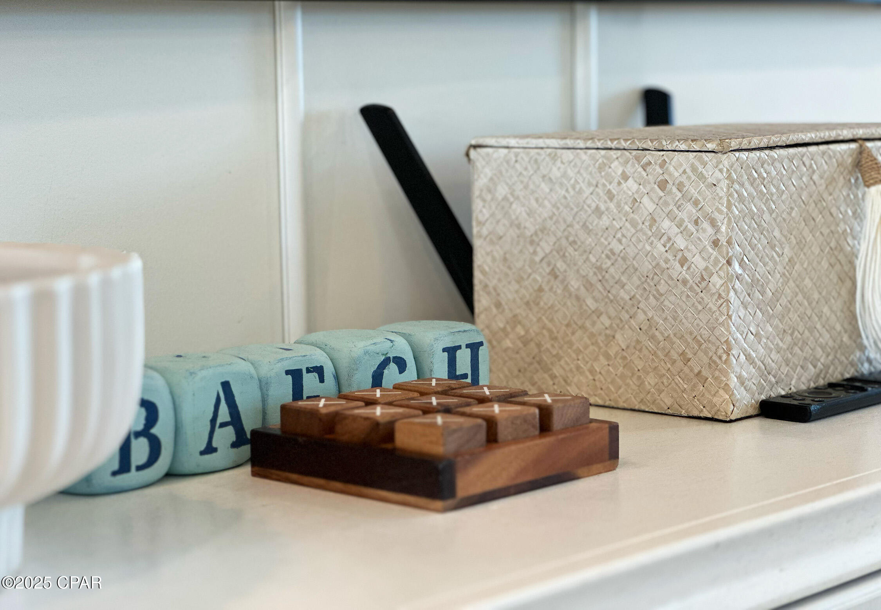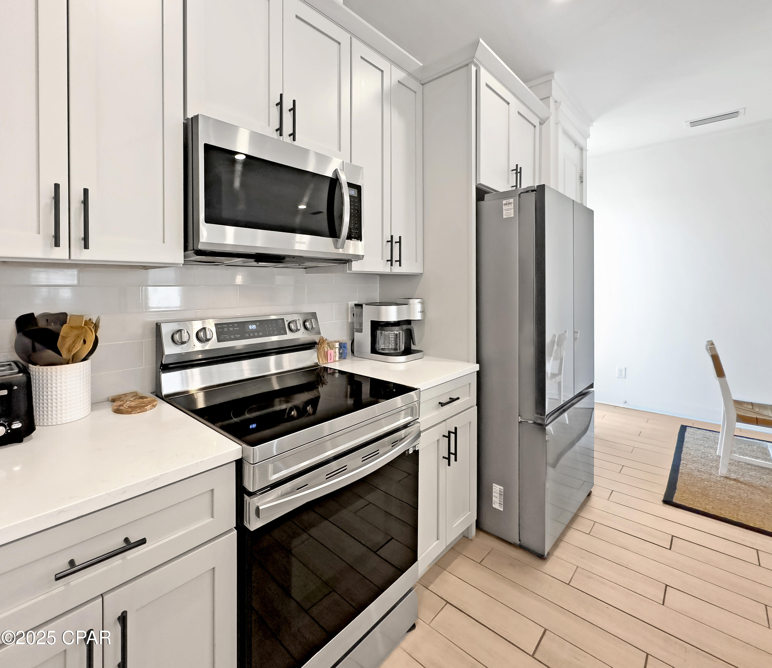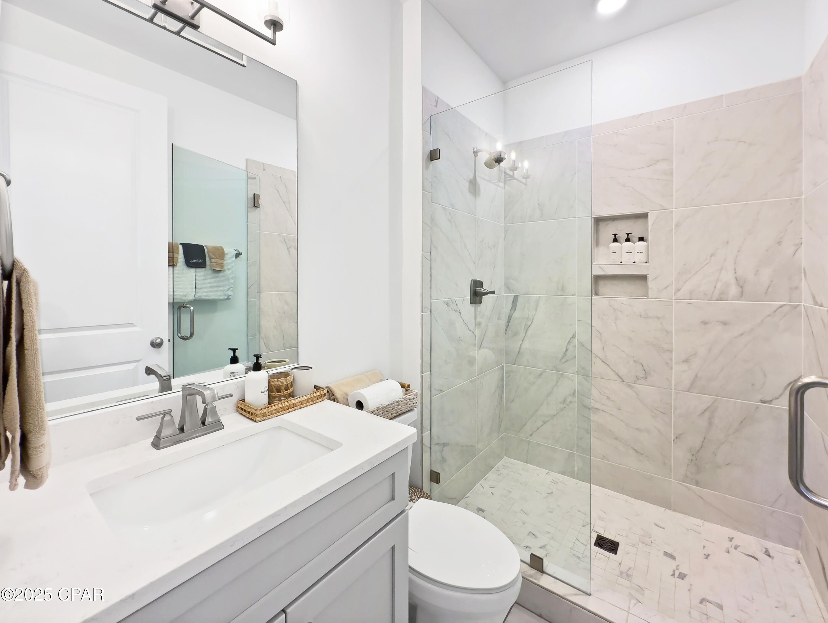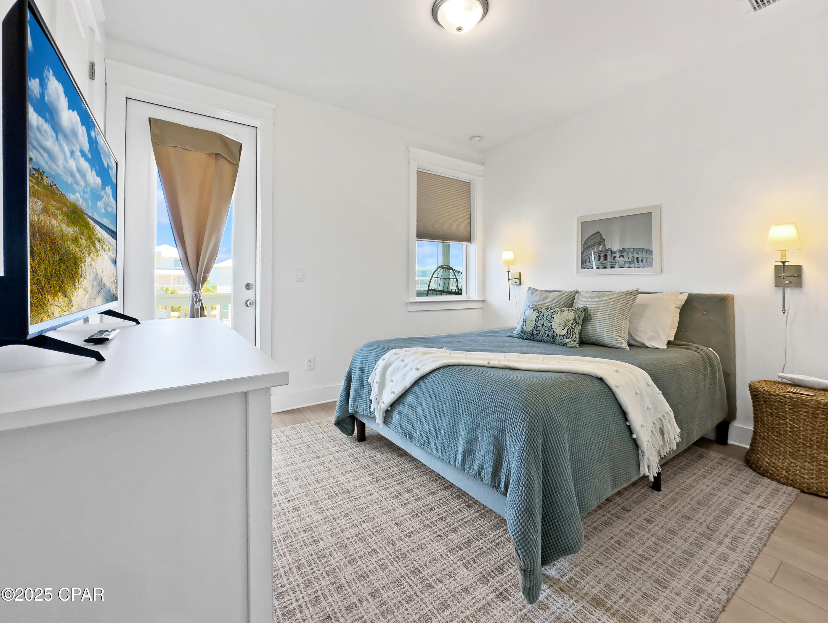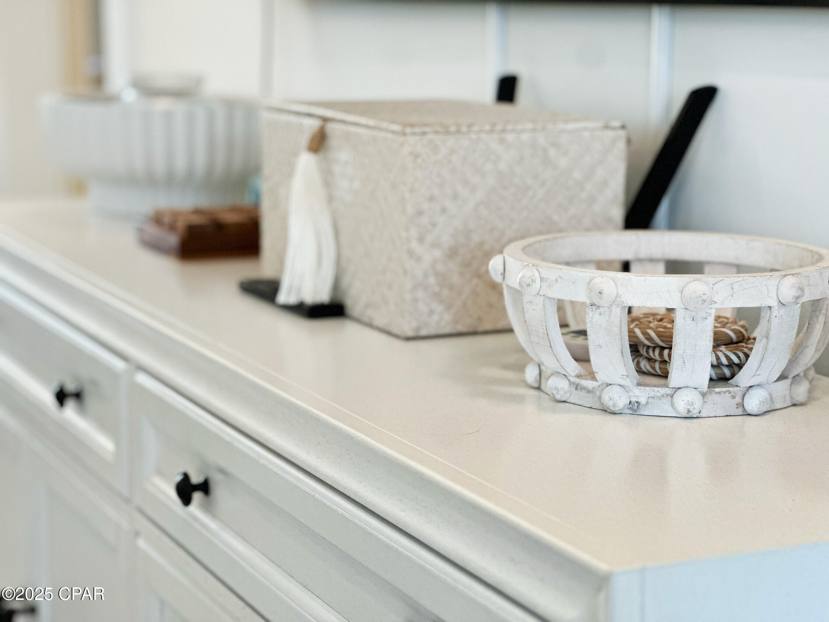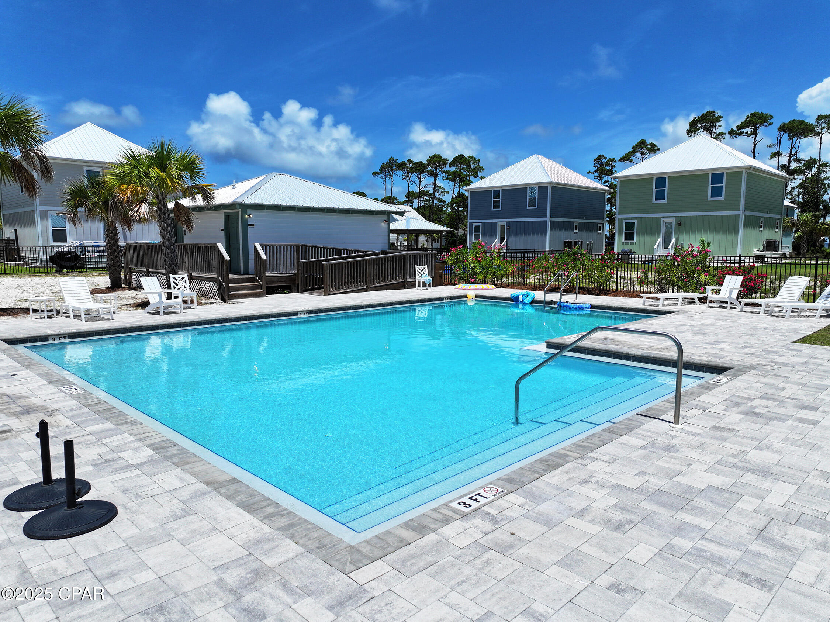278 Rhonda Del Sol Circle, Mexico Beach, FL 32456
Property Photos

Would you like to sell your home before you purchase this one?
Priced at Only: $829,900
For more Information Call:
Address: 278 Rhonda Del Sol Circle, Mexico Beach, FL 32456
Property Location and Similar Properties
- MLS#: 775044 ( Residential )
- Street Address: 278 Rhonda Del Sol Circle
- Viewed: 4
- Price: $829,900
- Price sqft: $0
- Waterfront: Yes
- Wateraccess: Yes
- Waterfront Type: DeededAccess
- Year Built: 2022
- Bldg sqft: 0
- Bedrooms: 5
- Total Baths: 3
- Full Baths: 3
- Days On Market: 18
- Additional Information
- Geolocation: 29.683 / -85.3198
- County: GULF
- City: Mexico Beach
- Zipcode: 32456
- Subdivision: Villa Del Sol
- Elementary School: Port St. Joe
- Middle School: Port St. Joe
- High School: Port St. Joe
- Provided by: EXP Realty LLC
- DMCA Notice
-
DescriptionThis coastal decorated home is a great opportunity rather you are looking for a residence that is close to the beach or an investment that can bring income to your portfolio. Located in a new subdivision with a community pool, pickle ball court, tennis court and volleyball court with dedicated beach access. The beach is wide and beautiful, and being dog friendly means the whole family gets to enjoy it. There are 5 bedrooms and 3 bathrooms so plenty of room for everyone. The two porches are full length and open to the evening sea breeze. This home also has deeded access to St. Joseph's Bay. The kayakers, snorkelers and fishermen in the family will love that they don't have to drive to get in the bay. Located on the south end of Cape San Blas also makes it convenient to the town of Port St. Joe or a short drive to Apalachicola. The only mistake you could make in choosing this home is waiting too long and letting someone else buy it before you.
Payment Calculator
- Principal & Interest -
- Property Tax $
- Home Insurance $
- HOA Fees $
- Monthly -
For a Fast & FREE Mortgage Pre-Approval Apply Now
Apply Now
 Apply Now
Apply NowFeatures
Building and Construction
- Covered Spaces: 0.00
- Living Area: 1856.00
- Roof: Metal
School Information
- High School: Port St. Joe
- Middle School: Port St. Joe
- School Elementary: Port St. Joe
Garage and Parking
- Garage Spaces: 0.00
- Open Parking Spaces: 0.00
- Parking Features: Driveway
Eco-Communities
- Pool Features: Community, InGround, Pool
Utilities
- Carport Spaces: 0.00
- Cooling: CentralAir, Electric
- Heating: Central, Electric
- Utilities: CableAvailable, UndergroundUtilities
Finance and Tax Information
- Home Owners Association Fee Includes: AssociationManagement, LegalAccounting, RecreationFacilities
- Home Owners Association Fee: 1800.00
- Insurance Expense: 0.00
- Net Operating Income: 0.00
- Other Expense: 0.00
- Pet Deposit: 0.00
- Security Deposit: 0.00
- Tax Year: 2024
- Trash Expense: 0.00
Other Features
- Appliances: Dryer, Dishwasher, ElectricCooktop, ElectricOven, ElectricWaterHeater, Disposal, IceMaker, Microwave, Refrigerator, Washer
- Furnished: Furnished
- Legal Description: VILLA DEL SOL PB 5 PG 45 LOT 40 ORB 536/284 FR BMR FUNDING LLC MAP 54C
- Area Major: 07 - Gulf County
- Occupant Type: Occupied
- Parcel Number: 06311-200R
- Style: Coastal
- The Range: 0.00
Similar Properties
Nearby Subdivisions





