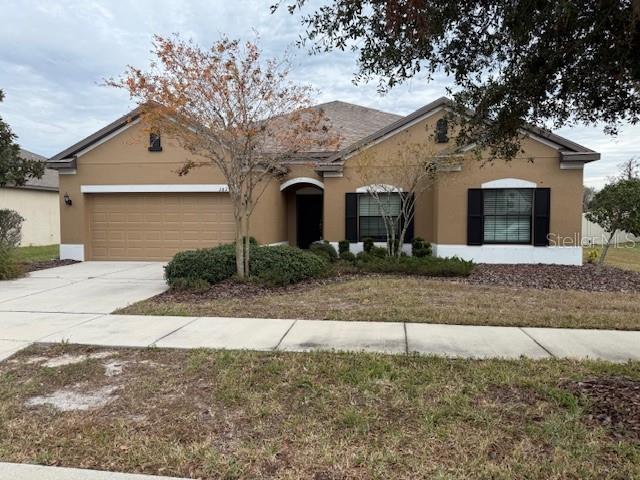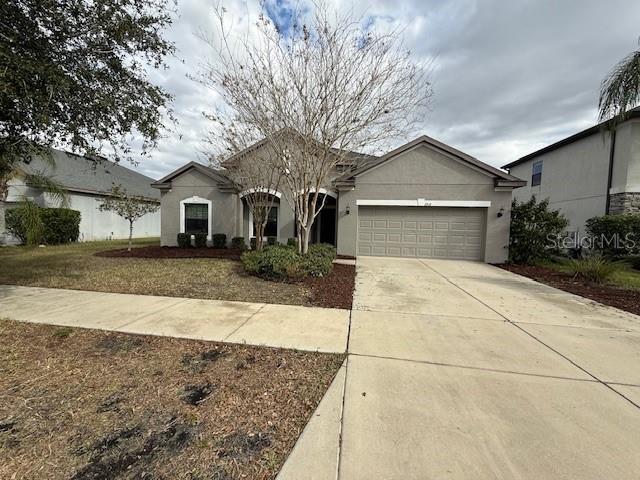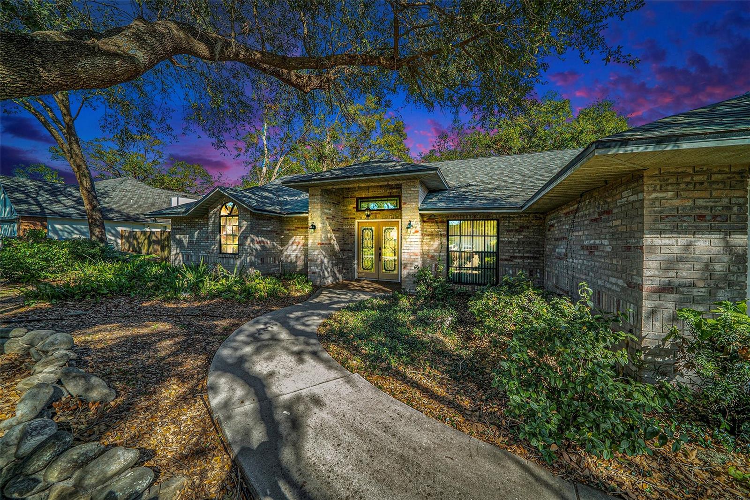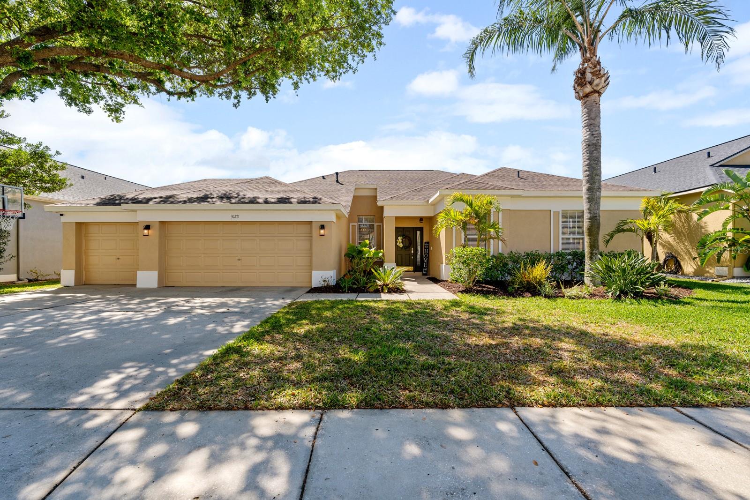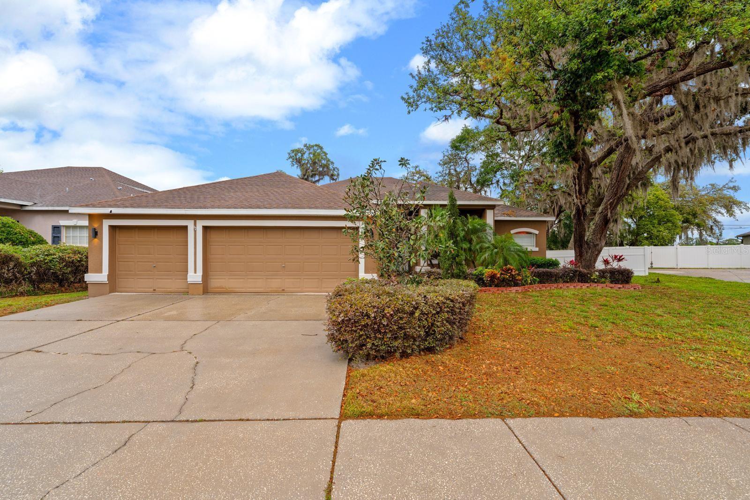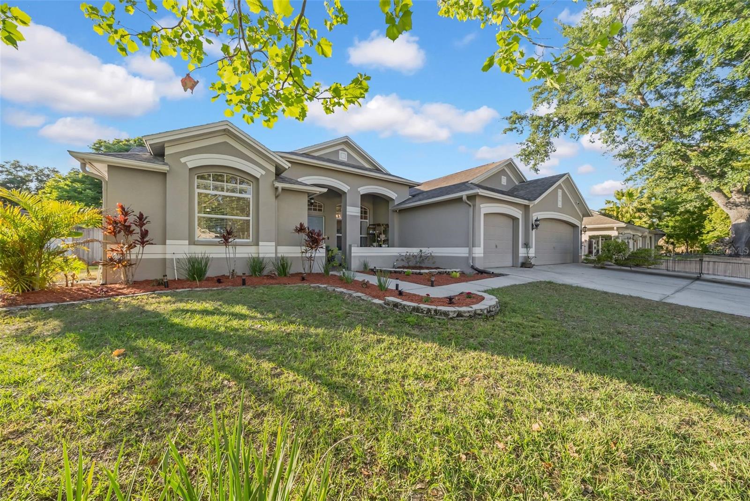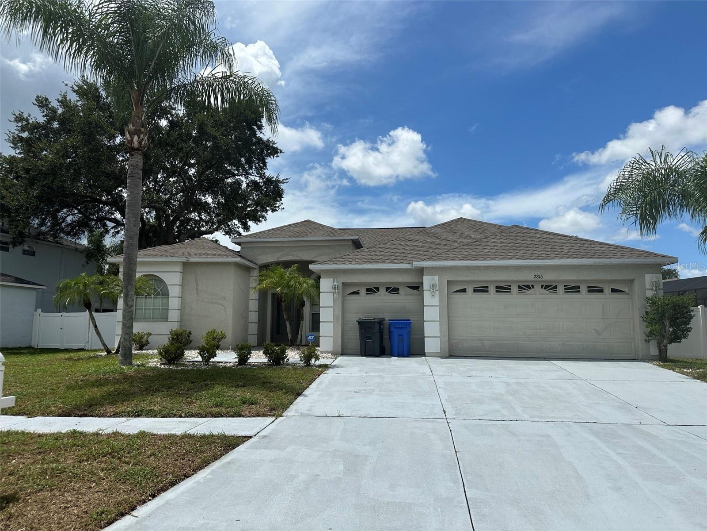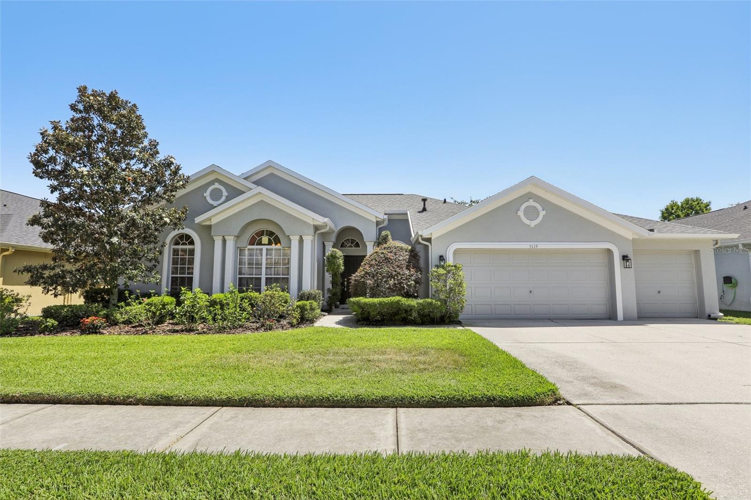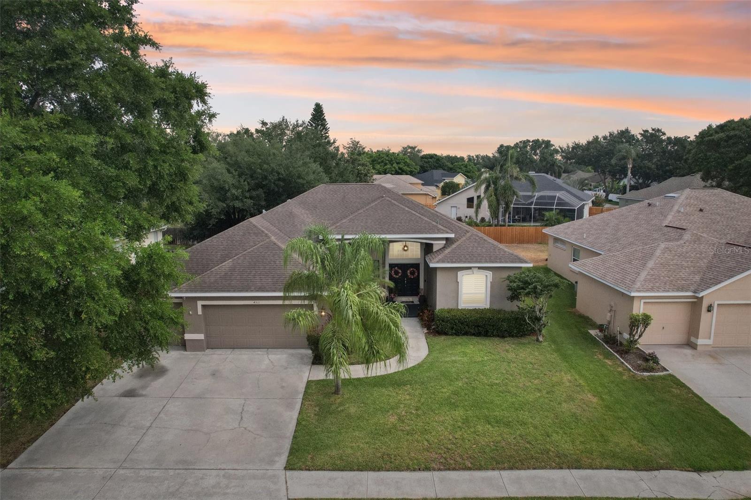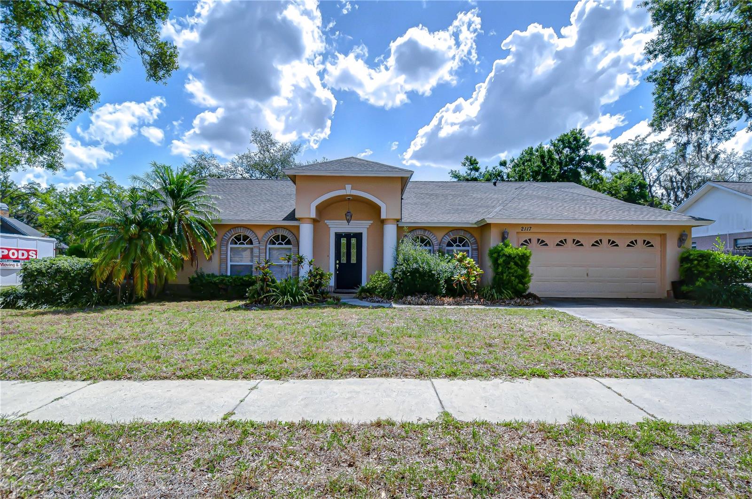5224 Fairway One Drive, Valrico, FL 33596
Property Photos

Would you like to sell your home before you purchase this one?
Priced at Only: $480,000
For more Information Call:
Address: 5224 Fairway One Drive, Valrico, FL 33596
Property Location and Similar Properties
- MLS#: TB8398421 ( Residential )
- Street Address: 5224 Fairway One Drive
- Viewed: 1
- Price: $480,000
- Price sqft: $151
- Waterfront: No
- Year Built: 2000
- Bldg sqft: 3187
- Bedrooms: 3
- Total Baths: 3
- Full Baths: 3
- Garage / Parking Spaces: 2
- Days On Market: 33
- Additional Information
- Geolocation: 27.8794 / -82.2123
- County: HILLSBOROUGH
- City: Valrico
- Zipcode: 33596
- Subdivision: River Hills
- Elementary School: Lithia Springs
- Middle School: Randall
- High School: Newsome
- Provided by: KELLER WILLIAMS SUBURBAN TAMPA
- DMCA Notice
-
DescriptionCalling all golfers! Bring your golf carts to this highly sought after 24/7 guard gated community of River Hills! This three bedroom 3 bath home is nestled in the exclusive neighborhood of Fairway One. The kitchen is a chef's delight boasting newer stainless steel appliances including a Bosch refrigerator & dishwasher, a wine refrigerator, stacked 42" cabinets, under counter lighting, beautiful quartz countertops & backsplash, undermount farm style sink, a generous sized island offering drawers & cabinets and a desk area. The oversized breakfast nook has a ceiling fan and overlooks conservation and the lanai. The open and airy family room features an oversized, upgraded ceiling fan and glass sliders that lead to the lanai. The dining room is roomy enough for your holiday dinners. The large primary suite is located upstairs and offers a large walk in California style closet and a custom built in closet. The En suite provides dual sinks and a walk in shower. The second bedroom upstairs is spacious and there is a secondary full bathroom. The second floor offers plush carpet. On the first floor you will find the third bedroom overlooking the front yard and offers french doors. This room can also be used as an office or den. There is a full bathroom downstairs as well. There is a huge storage closet under the stairs. The laundry room has cabinets and a sink. This house offers superb upgrades including: beautiful LVP flooring downstairs, upgraded ceiling fans and LED lighting, expansive quartz countertops & backsplash, brushed nickel hardware and new fixtures, fresh interior paint, a new roof, a new AC in 2024 and the second AC in 2021. The 2 car garage boasts Epoxy flooring. Enjoy your morning coffee or your evening cocktail on the peaceful screen enclosed lanai with the sounds of nature. The private community pool is located just steps away from your front door. You are walking distant to playgrounds, basketball, volleyball, nature trails, the golf course & country club that offers a restaurant dining room and bar, tennis courts, a fitness center and junior Olympic pool! You are located minutes from shopping & dining, the little leauge fields, the YMCA and the highly sought after A rated Schools.
Payment Calculator
- Principal & Interest -
- Property Tax $
- Home Insurance $
- HOA Fees $
- Monthly -
For a Fast & FREE Mortgage Pre-Approval Apply Now
Apply Now
 Apply Now
Apply NowFeatures
Building and Construction
- Covered Spaces: 0.00
- Flooring: Carpet, LuxuryVinyl
- Living Area: 2494.00
- Roof: Shingle
School Information
- High School: Newsome-HB
- Middle School: Randall-HB
- School Elementary: Lithia Springs-HB
Garage and Parking
- Garage Spaces: 2.00
- Open Parking Spaces: 0.00
Eco-Communities
- Pool Features: Community
- Water Source: Public
Utilities
- Carport Spaces: 0.00
- Cooling: CentralAir, CeilingFans
- Heating: Central
- Pets Allowed: Yes
- Sewer: PublicSewer
- Utilities: MunicipalUtilities
Finance and Tax Information
- Home Owners Association Fee Includes: MaintenanceGrounds, Pools, RoadMaintenance, Security
- Home Owners Association Fee: 670.00
- Insurance Expense: 0.00
- Net Operating Income: 0.00
- Other Expense: 0.00
- Pet Deposit: 0.00
- Security Deposit: 0.00
- Tax Year: 2024
- Trash Expense: 0.00
Other Features
- Appliances: Dryer, Dishwasher, Microwave, Range, Refrigerator, WineRefrigerator, Washer
- Country: US
- Interior Features: BuiltInFeatures, CeilingFans, EatInKitchen, HighCeilings, OpenFloorplan, StoneCounters, UpperLevelPrimary, WoodCabinets
- Legal Description: FAIRWAY ONE LOT 35 BLOCK 1
- Levels: Two
- Area Major: 33596 - Valrico
- Occupant Type: Vacant
- Parcel Number: U-09-30-21-36T-000001-00035.0
- Style: Contemporary
- The Range: 0.00
- View: TreesWoods
- Zoning Code: PD
Similar Properties
Nearby Subdivisions
Arbor Reserve Estates
Bloomingdale
Bloomingdale Oaks
Bloomingdale Sec A
Bloomingdale Sec Aa Gg Uni
Bloomingdale Sec B
Bloomingdale Sec Bb Ph
Bloomingdale Sec Bl 28
Bloomingdale Sec Cc Ph
Bloomingdale Sec Dd Ph
Bloomingdale Sec Dd Ph 3 A
Bloomingdale Sec Ee Ph
Bloomingdale Sec Ff
Bloomingdale Sec J J
Bloomingdale Sec Ll
Bloomingdale Sec M
Bloomingdale Sec R
Bloomingdale Sec U V Ph
Bloomingdale Sec W
Bloomingdale Section R
Buckhorn
Buckhorn Golf Club Estates Pha
Buckhorn Golf Estates Ph I
Buckhorn Preserve
Buckhorn Preserve Ph 1
Buckhorn Preserve Ph 2
Buckhorn Run
Buckhorn Spgs Manor
Buckhorn Springs Manor
Chelsea Woods
Chickasaw Meadows
Crestwood Estates
Drakes Place
Durant Oaks
Emerald Creek
Fairway Building
Fairway Ridge
Legacy Ridge
Lithia Ridge Ph I
Meadow Ridge Estates Un 2
Oakdale Riverview Estates Un 3
Oakdale Riverview Estates Un 4
Ranch Road Groves
Ranch Road Groves Unit 2b
Ridge Dale
Ridge Dale Sub
River Crossing Estates Ph 1
River Crossing Estates Ph 2a
River Crossing Estates Ph 3
River Crossing Estates Ph 4
River Hills
River Hills Fairway One
River Hills Country Club
River Hills Country Club Parce
River Hills Country Club Ph
River Hills Country Club Ph 03
River Ridge Reserve
Shetland Ridge
Springdell Estates
Sugarloaf Ridge
The Estates
The Estates At Bloomingdale
Twin Lakes
Twin Lakes Parcels
Twin Lakes Parcels A2 B2
Twin Lakes Parcels D1 D3 E
Twin Lakes Parcels D1 D3 & E
Twin Lakes Prcl E2
Twin Lakes Prcls A1 B1 C
Unplatted
Vivir
Von Mcwills Estates
Wildwood Hollow


































































