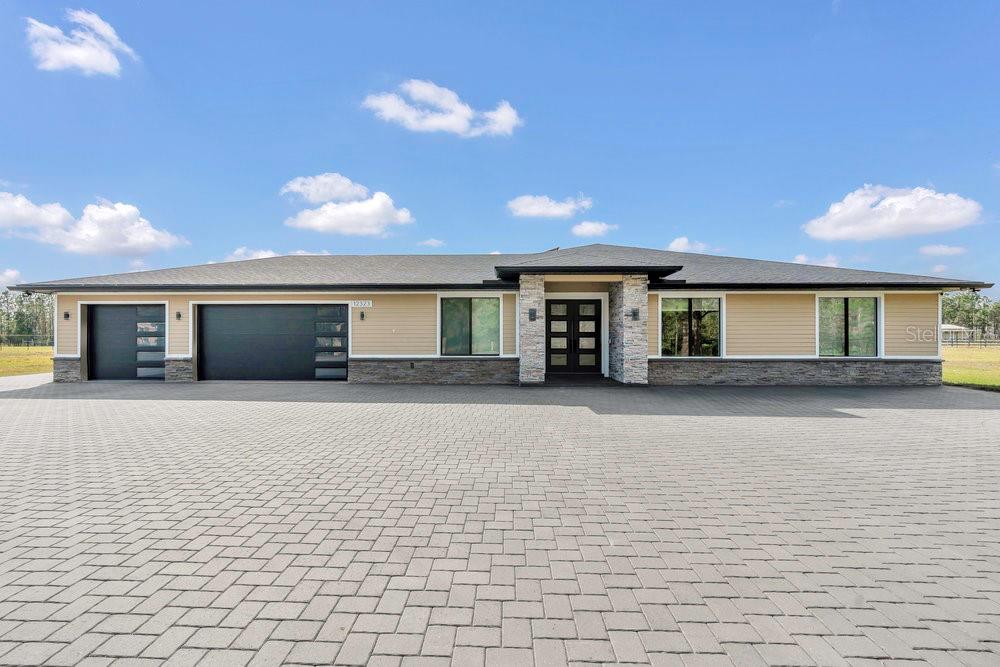1976 Holy Cow Road, Polk City, FL 33868
Property Photos

Would you like to sell your home before you purchase this one?
Priced at Only: $975,000
For more Information Call:
Address: 1976 Holy Cow Road, Polk City, FL 33868
Property Location and Similar Properties
- MLS#: P4935138 ( Single Family )
- Street Address: 1976 Holy Cow Road
- Viewed: 27
- Price: $975,000
- Price sqft: $233
- Waterfront: Yes
- Wateraccess: Yes
- Waterfront Type: Pond
- Year Built: 1997
- Bldg sqft: 4186
- Bedrooms: 4
- Total Baths: 4
- Full Baths: 3
- 1/2 Baths: 1
- Garage / Parking Spaces: 4
- Days On Market: 46
- Additional Information
- Geolocation: 28.1825 / -81.7694
- County: POLK
- City: Polk City
- Zipcode: 33868
- Subdivision: Not In Subdivision
- Provided by: LOCKHART & ASSOCIATES INC
- DMCA Notice
-
DescriptionMultigenerational property spanning approximately 10 acres with 2 homes across 2 separate parcels, this exceptional property offers the ideal blend of country living and convenient access to modern amenities. Located just minutes from I 4 down a tree lined drive, the estate features two ponds and a private ATV track. The 3479 sq. ft. primary residence is a beautifully appointed 4 bedroom, 3.5 bath home with a bonus room and tons of upgrades. Not included in the listing details you will find a 3 bedroom, 2 bath 1300 sq. ft. Guest House. As you enter the property, a wraparound front porch welcomes you, while the rear features a sparkling heated saltwater pool and spa with waterfall, all enclosed in a high screen with Pentair smart controls (new in 2025). Expansive windows flood the interior with natural light, enhancing the open, airy layout perfect for both everyday living and entertaining. The living room includes a wood burning fireplace and flows into the formal dining room and spacious kitchen/family room combo. The kitchen features updated Samsung appliances, including a double oven and French door refrigerator, along with a new downdraft cooktop and water heater (2025). Open to the kitchen is the comfortable nook and family room with access to the back patio. Follow the open gallery/hallway to the powder bath and the primary suite which offers a renovated bath with antique clawfoot tub, updated shower, and dual walk in closets. Two additional bedrooms and hall bath complete the first floor, while the upper level hosts a second suite, bath, and bonus room or office. The Guest House (not reflected in the listing information room count and square footage), is a 3 bedroom, 2 bath Skyline manufactured residence that offers flexibility for extended family or rental income. Recent 2025 upgrades include new plumbing, skirting, and a drain field system. Additional structures include a versatile Garage/Workshop divided into five functional spaces, two of which are air conditioned, plus a pump room & a lawn storage room, along with a separate single wide storage building with restoration potential. The property is internet ready with Spectrum service available and current Starlink setup. All information & property details are deemed reliable but not guaranteed & Buyer/Buyer's Agent is responsible for their own due diligence including but not limited to verifying County restrictions & uses, Leasing Requirements, Building Sizes, Lot Size, Room Dimensions, & Taxes. Buyers should consult Polk County Planning & Development to confirm property uses and restrictions.
Payment Calculator
- Principal & Interest -
- Property Tax $
- Home Insurance $
- HOA Fees $
- Monthly -
For a Fast & FREE Mortgage Pre-Approval Apply Now
Apply Now
 Apply Now
Apply NowFeatures
Finance and Tax Information
- Possible terms: Cash, Conventional
Other Features
- Views: 27
Similar Properties
Nearby Subdivisions
Auburn Cove
Auburn Cove Ph 2 3
Auburn Cove Ph 2 & 3
Bay Lake Residence
Clearwater Lake Estates
Country Trails Ph 04
Evans Acres
Fountain Park
Fountain Park Phase 2
Fountain Park Ph 01
Fountain Park Ph 3
Fountain Pkph 2
Fountain Pkph 3
Green Pond
Mount Olive Heights
Mount Olive Shores North
Mount Olive Shores Ph 5
Mt Olive Estates
Mt Olive Shores North
Mt Olive Shores North Add 01
Mt Olive Shores North Add 02
Mt Olive Shores North Add 04
Mt Olive Shores North Fourth A
N Of I-4 Comm, Ind,ag Acreage
N/a
None
Not In Subdivision
Orangewood Village
Orlando Pines
Orlando Pines #a-49 Un Iii
Orlando Pines A49 Un Iii
Orlando Pines Un 3
Paradise Country Estates
Polk City
Polk City Rep Pt Amd Map
Trailview Estates























































