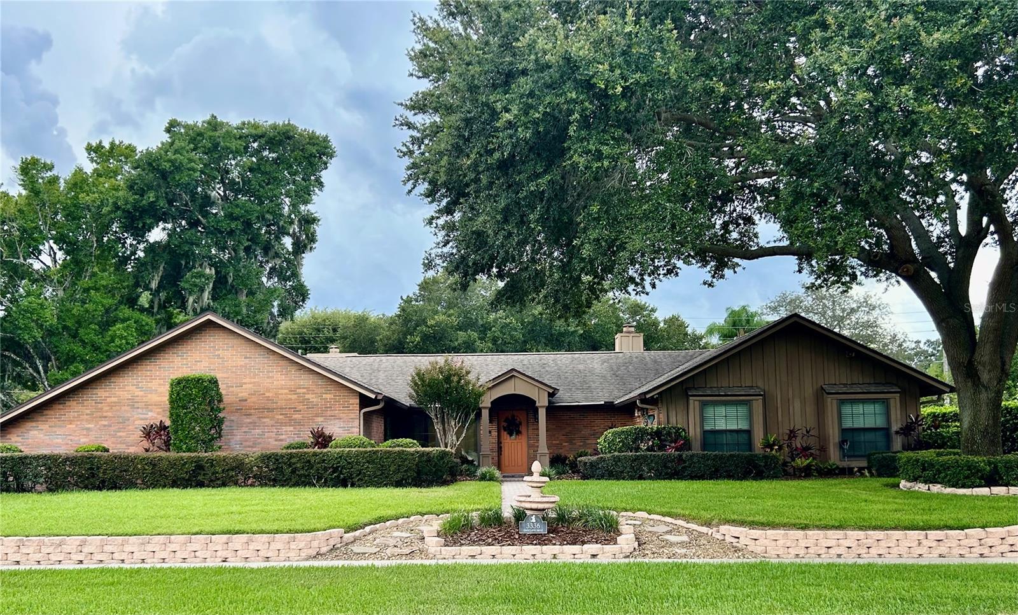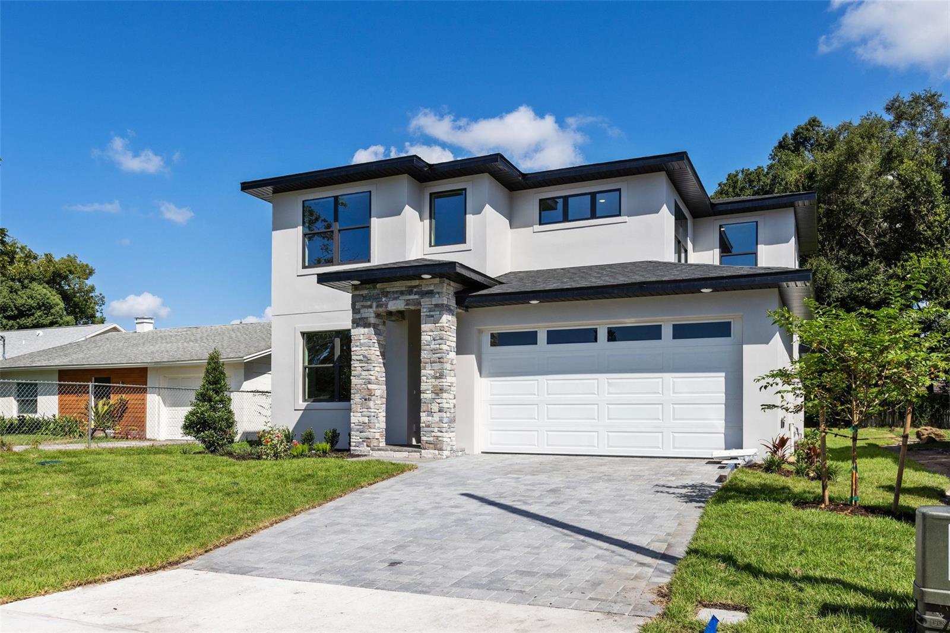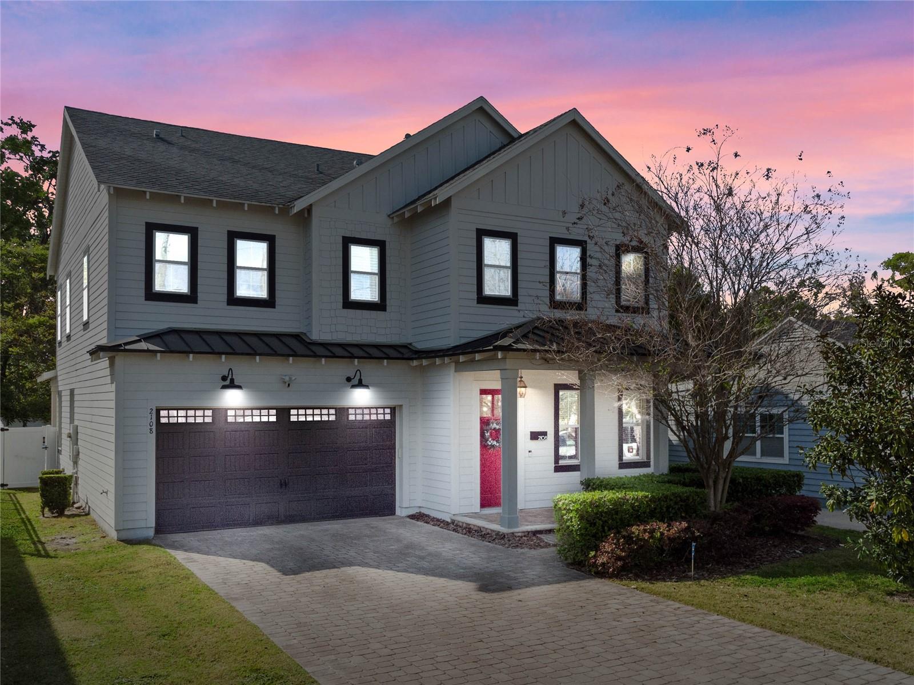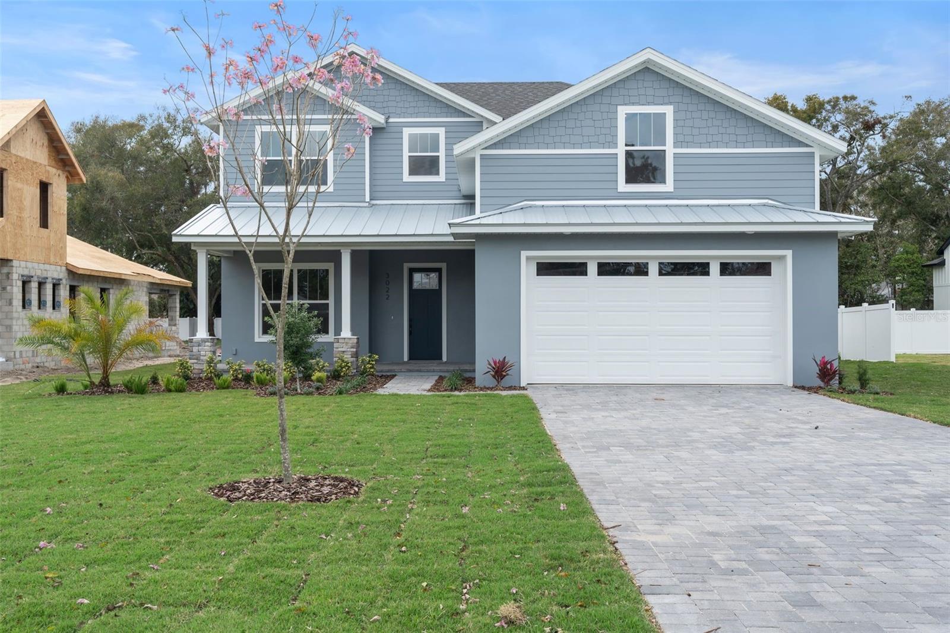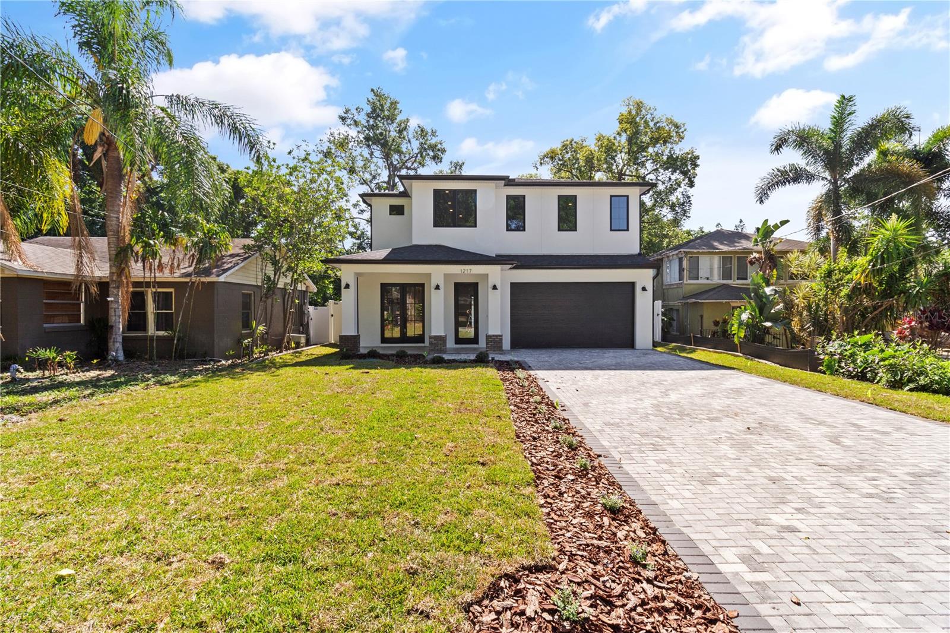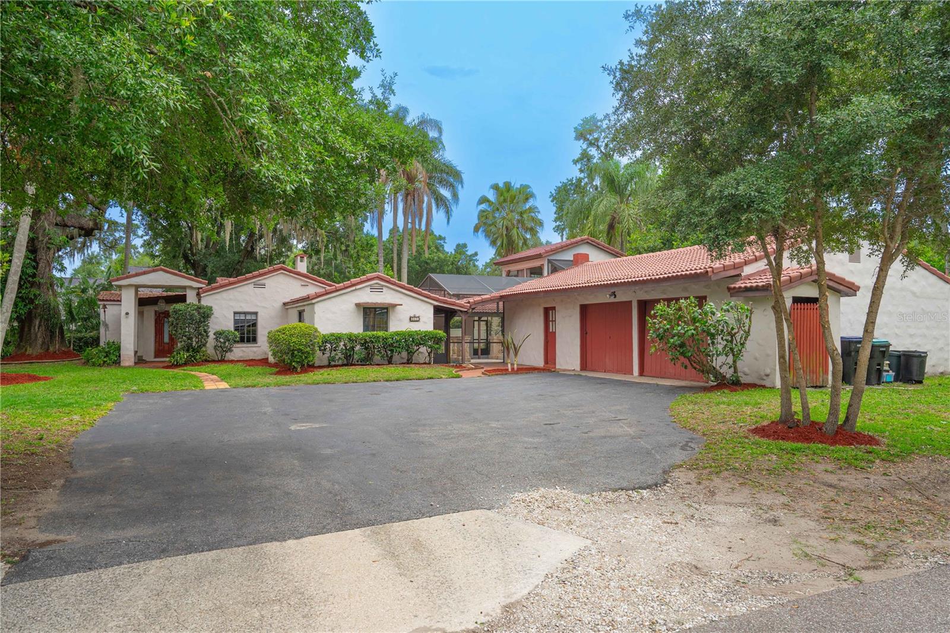4825 Waterwitch Point Drive, Orlando, FL 32806
Property Photos

Would you like to sell your home before you purchase this one?
Priced at Only: $839,000
For more Information Call:
Address: 4825 Waterwitch Point Drive, Orlando, FL 32806
Property Location and Similar Properties
- MLS#: O6319814 ( Residential )
- Street Address: 4825 Waterwitch Point Drive
- Viewed: 1
- Price: $839,000
- Price sqft: $323
- Waterfront: Yes
- Waterfront Type: Lake
- Year Built: 1995
- Bldg sqft: 2596
- Bedrooms: 4
- Total Baths: 3
- Full Baths: 3
- Days On Market: 3
- Additional Information
- Geolocation: 28.4923 / -81.3646
- County: ORANGE
- City: Orlando
- Zipcode: 32806
- Subdivision: Waterwitch Cove
- Elementary School: Pershing Elem
- Middle School: PERSHING K
- High School: Boone
- Provided by: MAINFRAME REAL ESTATE
- DMCA Notice
-
DescriptionWelcome to 4825 Waterwitch Point Dr, a stunning home nestled in the highly sought after neighborhood of Waterwitch Cove. This newer executive pool home offers 4 bedrooms and 3 bathrooms, corner lot in a charming neighborhood known for its tree lined streets and peaceful ambiance among the Conway Chain of Lakes. Situated on a third of an acre, this home offers an open living concept that seamlessly blends the family dining room area with the kitchen living area, providing an ideal space for entertaining. As you step inside, you're welcomed by brand new tile flooring that flows throughout the entire home, complemented by an abundance of natural light that fills the space. Some days offer a peek at Lake Gatlin right from your windows. Designed with a functional split floorplan, this home offers an oversized master suite and a versatile bedroom or office on one side, while the kitchen, dining room, family room, and two additional bedrooms and bathroom are situated on the other. The kitchen features newer LG smart appliances, a double oven, a generously sized island, and an open concept design that flows seamlessly into the living room and breakfast nook. Step into the spacious living room, with custom built in cabinetry, a cozy fireplace, and fully retractable sliding glass doors to create an indoor outdoor living experienceperfect for enjoying those ideal Florida days. The primary suite is a true retreat, featuring high ceilings, sliding doors opening out to the pool, as well as his and her California closet designed walk in closets. Step outside to your private backyard retreat, featuring a screened in lanai, a beautiful lagoon style saltwater pool with a tranquil water feature, a covered porch for relaxing in the shade, and an expansive yard perfect for entertaining, playing, or even storing your boat. Other notable features: Roof 2016, Whole house re plumbed 2020, New flooring and baseboards throughout 2020, New high efficiency HVAC with transferable warranty 2024, New drainfield/irrigation 2025. This home is zoned for the highly rated Boone High School and Pershing K 8 school. The nearby Ferncreek boat ramp delivers convenient access to the Conway Chain of Lakes, perfect for those who love spending time on the water. Perfectly positioned between downtown Orlando and Orlando International Airport, providing easy access to I 4 and all major expressways. Enjoy proximity to ORMC, SODO, shopping, restaurants, and world renowned theme parks. Nestled in the desirable City of Edgewood, this unique location combines the serenity of a quiet residential neighborhood with close proximity to everything you need. Call for your private showing today!
Payment Calculator
- Principal & Interest -
- Property Tax $
- Home Insurance $
- HOA Fees $
- Monthly -
For a Fast & FREE Mortgage Pre-Approval Apply Now
Apply Now
 Apply Now
Apply NowFeatures
Building and Construction
- Covered Spaces: 0.00
- Exterior Features: DogRun, Garden, SprinklerIrrigation, InWallPestControlSystem
- Fencing: Vinyl
- Flooring: Tile
- Living Area: 2596.00
- Roof: Shingle
Land Information
- Lot Features: CornerLot, Landscaped
School Information
- High School: Boone High
- Middle School: PERSHING K-8
- School Elementary: Pershing Elem
Garage and Parking
- Garage Spaces: 2.00
- Open Parking Spaces: 0.00
- Parking Features: Driveway, Oversized, ParkingPad, OnStreet
Eco-Communities
- Pool Features: InGround, Other, ScreenEnclosure, SaltWater
- Water Source: Public
Utilities
- Carport Spaces: 0.00
- Cooling: CentralAir, CeilingFans
- Heating: Central
- Pets Allowed: Yes
- Sewer: SepticTank
Finance and Tax Information
- Home Owners Association Fee: 350.00
- Insurance Expense: 0.00
- Net Operating Income: 0.00
- Other Expense: 0.00
- Pet Deposit: 0.00
- Security Deposit: 0.00
- Tax Year: 2024
- Trash Expense: 0.00
Other Features
- Appliances: ConvectionOven, Cooktop, Dryer, Dishwasher, Disposal, Microwave, Refrigerator, RangeHood, Washer
- Country: US
- Interior Features: BuiltInFeatures, CeilingFans, EatInKitchen, HighCeilings, KitchenFamilyRoomCombo, LivingDiningRoom, MainLevelPrimary, OpenFloorplan, SplitBedrooms, WalkInClosets, WindowTreatments
- Legal Description: WATERWITCH COVE 33/34 LOT 44
- Levels: One
- Area Major: 32806 - Orlando/Delaney Park/Crystal Lake
- Occupant Type: Vacant
- Parcel Number: 13-23-29-9042-00-440
- The Range: 0.00
- View: Garden, Lake, Pool, Water
- Zoning Code: R-1AA
Similar Properties
Nearby Subdivisions
Adirondack Heights
Agnes Heights
Albert Shores Rep
Ardmore Manor
Ardmore Park
Ashbury Park
Bel Air Hills
Bel Air Manor
Bethaway Sub
Beuchler Sub
Blissfield Homes Sub
Brookvilla
Clover Heights
Clover Heights Rep
Cloverdale Hts
Cloverdale Sub
Conway Estates
Conway Park
Crocker Heights
Davis Add
Delaney Highlands
Delaney Terrace
Dover Shores
Dover Shores Eighth Add
Dover Shores Fourth Add
Dover Shores Seventh Add
Dover Shores Sixth Add
East Lancaster Heights
Fernway
Forest Pines
Green Fields
Greenbriar
Handsonhurst
Holden Estates
Hour Glass Lake Park
Hourglass Homes
Ilexhurst Sub
Interlake Park Second Add
Lake Holden Terrace Neighborho
Lake Lagrange Heights Add 01
Lake Margaret Terrace
Lakes Hills Sub
Lakes & Hills Sub
Lancaster Heights
Lancaster Park
Maguirederrick Sub
Mercerdees Grove
Michigan Ave Park
Myrtle Heights
N/a
Orange Peel Twin Homes
Orange Villa
Page
Page Sub
Pennsylvania Heights
Pershing Terrace 2nd Add
Pickett Terrace
Piney Woods Lakes
Porter Place
Rest Haven
Richmond Terrace
Richmond Terrace First Add
Silver Dawn
Skycrest
Sodo
Southern Belle
Southern Oaks
Summerlin Hills
Thomas Add
Veradale
Waterfront Estates 1st Add
Waterfront Estates 3rd Add
Waterwitch Cove
Waterwitch Point
Wildwood Terrace
Willis And Brundidge
Wyldwoode




