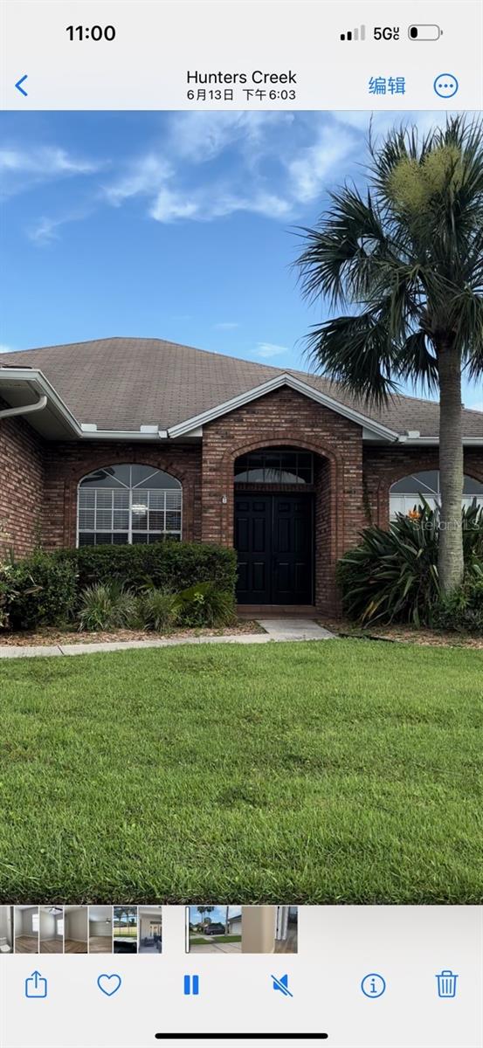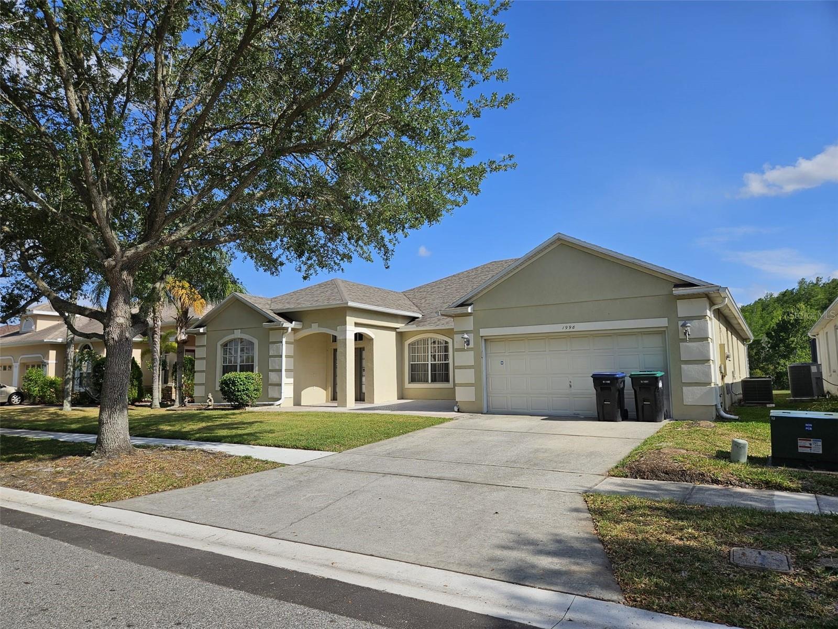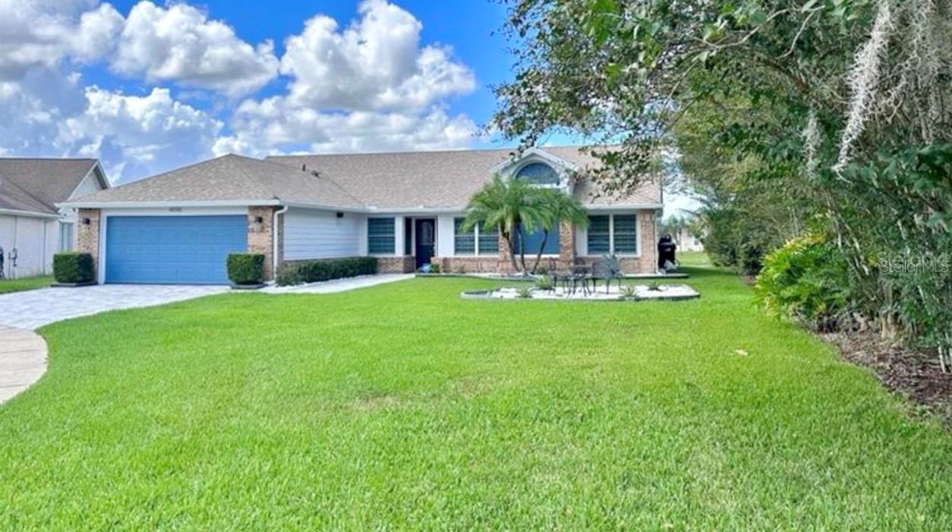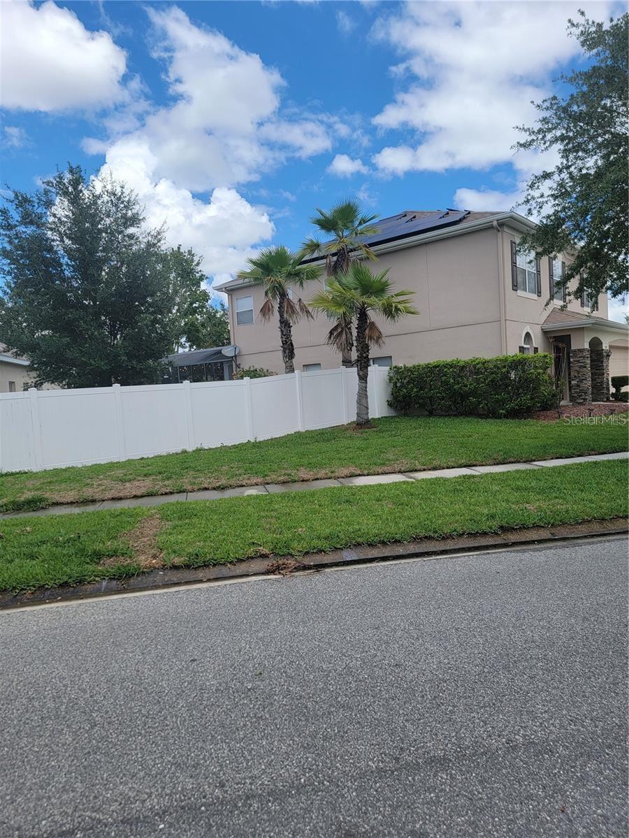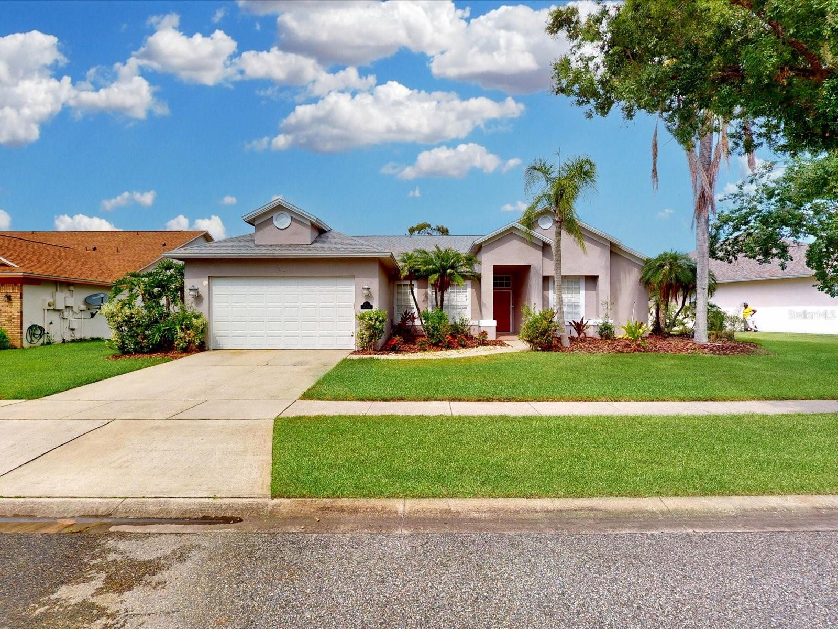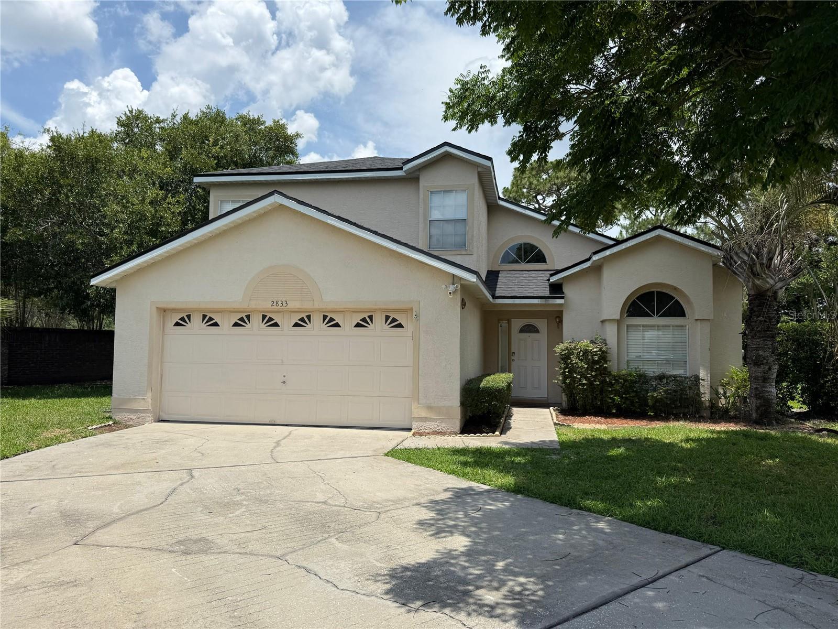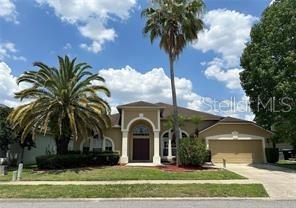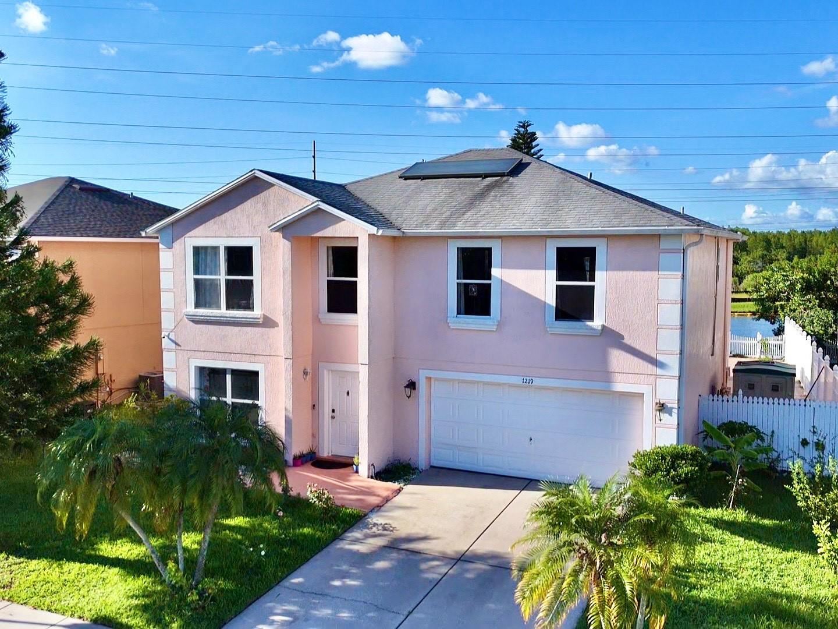3943 Ocita Drive, Orlando, FL 32837
Property Photos

Would you like to sell your home before you purchase this one?
Priced at Only: $3,400
For more Information Call:
Address: 3943 Ocita Drive, Orlando, FL 32837
Property Location and Similar Properties
- MLS#: S5129819 ( ResidentialLease )
- Street Address: 3943 Ocita Drive
- Viewed: 5
- Price: $3,400
- Price sqft: $1
- Waterfront: No
- Year Built: 1990
- Bldg sqft: 2671
- Bedrooms: 4
- Total Baths: 3
- Full Baths: 2
- 1/2 Baths: 1
- Garage / Parking Spaces: 2
- Days On Market: 8
- Additional Information
- Geolocation: 28.349 / -81.4377
- County: ORANGE
- City: Orlando
- Zipcode: 32837
- Subdivision: Hunters Creek Tr 235b Ph 02
- Elementary School: Hunter's Creek Elem
- Middle School: Hunter's Creek
- High School: Freedom
- Provided by: REMAX PREMIER PROPERTIES
- DMCA Notice
-
DescriptionWant a beautiful home in an amazing location with access to everything you desire? Look no further than this home! Located in the Ocita community, this stunning home is just minutes away from wonderful A ranked schools for all ages, several shopping centers and restaurants for your pleasure, magical theme parks such as Disney and Universal, breath taking parks such as Osprey Park, and highways such as the Turnpike and I 4 for easy access to wherever you need to go! This four bedroom home is perfect for anyone, a perfect place to call home! With granite countertops, stainless steel appliances, a remodeled kitchen, French doors that lead to the pool, and several different ways of storage this home has it all! The washer and dryer are also included along with the pool and lawn care! Make sure to see this home before its gone.
Payment Calculator
- Principal & Interest -
- Property Tax $
- Home Insurance $
- HOA Fees $
- Monthly -
For a Fast & FREE Mortgage Pre-Approval Apply Now
Apply Now
 Apply Now
Apply NowFeatures
Building and Construction
- Covered Spaces: 0.00
- Exterior Features: SprinklerIrrigation, Lighting, OutdoorShower
- Flooring: CeramicTile
- Living Area: 2157.00
Land Information
- Lot Features: CityLot, Landscaped, OutsideCityLimits
School Information
- High School: Freedom High School
- Middle School: Hunter's Creek Middle
- School Elementary: Hunter's Creek Elem
Garage and Parking
- Garage Spaces: 2.00
- Open Parking Spaces: 0.00
Eco-Communities
- Pool Features: InGround, OutsideBathAccess, ScreenEnclosure
- Water Source: Public
Utilities
- Carport Spaces: 0.00
- Cooling: CentralAir, CeilingFans
- Heating: Central
- Pets Allowed: No
- Sewer: PublicSewer
- Utilities: CableAvailable, ElectricityAvailable, ElectricityConnected, SewerAvailable, SewerConnected
Amenities
- Association Amenities: Park
Finance and Tax Information
- Home Owners Association Fee: 0.00
- Insurance Expense: 0.00
- Net Operating Income: 0.00
- Other Expense: 0.00
- Pet Deposit: 0.00
- Security Deposit: 3400.00
- Trash Expense: 0.00
Rental Information
- Tenant Pays: JanitorialService
Other Features
- Appliances: Dryer, Dishwasher, Disposal, Microwave, Range, Refrigerator, Washer
- Country: US
- Interior Features: CeilingFans, EatInKitchen, KitchenFamilyRoomCombo, MainLevelPrimary, OpenFloorplan
- Levels: One
- Area Major: 32837 - Orlando/Hunters Creek/Southchase
- Occupant Type: Vacant
- Parcel Number: 32-24-29-3797-00-670
- The Range: 0.00
- View: Pool
Owner Information
- Owner Pays: GroundsCare, Laundry, PoolMaintenance, Taxes, TrashCollection
Similar Properties
Nearby Subdivisions
Audubon Villas At Hunters Cree
Audubon Vls/hunters Crk Condo
Audubon Vlshunters Crk Condo
Cameron Grove
Capri At Hunters Creek Condo
Capri/hunters Crk Condo
Caprihunters Crk Condo
Chartres Gdns
Crystal Crk/orlando
Crystal Crkorlando
Crystal Crkorlando Ph 9
Deerfield Ph 01c
Deerfield Ph 02a
Falcon Trace
Falcon Trace Ut 08 50 67
Golfview At Hunters Creek Ph 0
Hawthorne Village
Hunter Creek
Hunters Creek
Hunters Creek Tr 140 Ph 03
Hunters Creek Tr 145 Ph 03
Hunters Creek Tr 235b Ph 02
Hunters Creek Tr 235b Ph 03
Hunters Creek Tr 240 Ph 02
Hunters Creek Tr 250
Hunters Creek Tr 305 Ph 01
Hunters Creek Tr 520 47/109
Hunters Creek Tr 520 47109
Hunters Creek Tr 525
Hunters Creek Tr 526 Phase 1
Hunters Creek Tr 527 45/73
Hunters Creek Tr 527 4573
Palms Villa Residences
Pepper Mill Sec 04
Sky Lake South
Sky Lake Southa
Southchase
Southchase 01a Prcl 05 Ph 01
Southchase Ph 01a Prcl 14 15
Southchase Ph 1a 2
Villanova At Hunters Creek Con
Villanovahunters Crk
Villanovahunters Crk Condo
Whisper Lakes
Windsor Walk








































