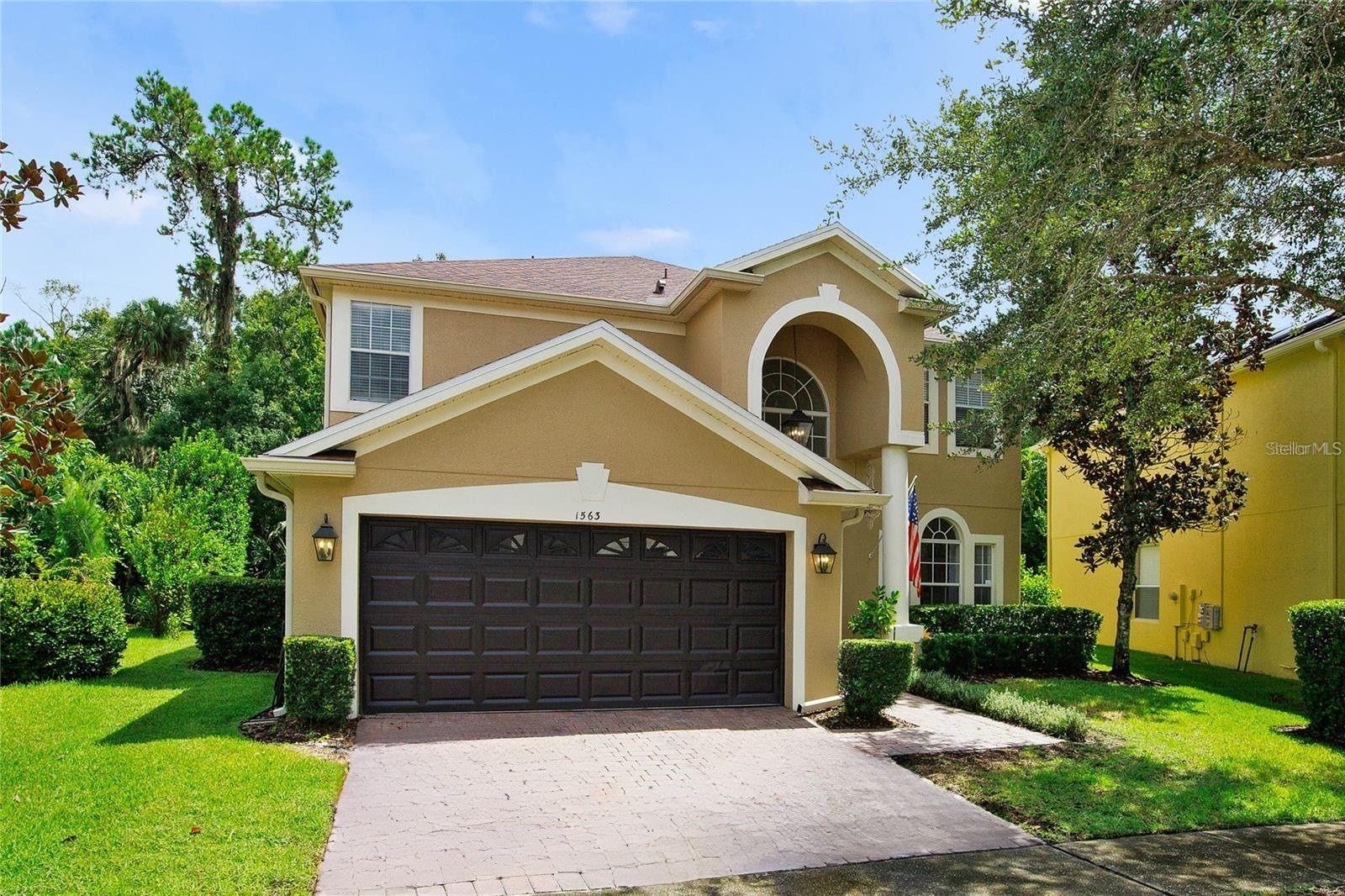4316 Foggy Oak Lane, Sanford, FL 32773
Property Photos

Would you like to sell your home before you purchase this one?
Priced at Only: $518,000
For more Information Call:
Address: 4316 Foggy Oak Lane, Sanford, FL 32773
Property Location and Similar Properties
- MLS#: O6322190 ( Residential )
- Street Address: 4316 Foggy Oak Lane
- Viewed: 1
- Price: $518,000
- Price sqft: $167
- Waterfront: No
- Year Built: 2022
- Bldg sqft: 3110
- Bedrooms: 4
- Total Baths: 3
- Full Baths: 2
- 1/2 Baths: 1
- Days On Market: 2
- Additional Information
- Geolocation: 28.755 / -81.2191
- County: SEMINOLE
- City: Sanford
- Zipcode: 32773
- Subdivision: River Run Preserve
- Elementary School: Midway
- Middle School: Millennium
- High School: Seminole
- Provided by: KELLER WILLIAMS ADVANTAGE 2 REALTY
- DMCA Notice
-
DescriptionWelcome to style, space, and convenience, that is all wrapped into one beautiful energy efficient home in the heart of Sanford. Every detail in this thoughtfully upgraded property adds comfort, functionality, and lasting value. As you step inside, wood look tile flooring and custom surround molding guide you through an open, natural light filled layout. The gathering room flows easily into the foyer, dining area, and a sleek kitchen featuring 42 inch upper cabinets, quartz countertops, Whirlpool stainless steel appliances, and a large island. The home is pre wired for a full surround sound experience in the living room, overhead speakers connecting, as well as speaker connections on the patio that is located just off the kitchen. Its also pre wired for internet, a security system, and includes an upstairs network panel for a modem and router. An attic with installed planks offers added storage. The extended driveway adds convenience, while gutters and an irrigation system help maintain the spacious backyard, which stretches all the way to the fence, which is perfect for entertaining or relaxing evenings outdoors. Upstairs, the versatile loft provides a second living area ideal for movie nights, gaming, or a quiet workspace. All four bedrooms are generously sized. The owners suite offers a relaxing escape with its spa like bath and a custom walk in closet built by Closets by Design, with a lifetime warranty. Throughout the home, youll find upgraded light fixtures and custom shades that add warmth and style. This home is close to everything you need. Located off Lake Mary Blvd, youll also enjoy easy access to SR 417, US 17/92, Orlandos world class attractions, and the Atlantic coast beaches. Not to mention, its near major employers like Chase, Verizon, and Liberty Mutual, and just minutes from the Central Florida Zoo and Lake Jesup. Dont wait! View this home today!
Payment Calculator
- Principal & Interest -
- Property Tax $
- Home Insurance $
- HOA Fees $
- Monthly -
For a Fast & FREE Mortgage Pre-Approval Apply Now
Apply Now
 Apply Now
Apply NowFeatures
Building and Construction
- Covered Spaces: 0.00
- Exterior Features: SprinklerIrrigation, Lighting, RainGutters
- Flooring: Carpet, CeramicTile, Vinyl
- Living Area: 2380.00
- Roof: Shingle
School Information
- High School: Seminole High
- Middle School: Millennium Middle
- School Elementary: Midway Elementary
Garage and Parking
- Garage Spaces: 2.00
- Open Parking Spaces: 0.00
Eco-Communities
- Water Source: Public
Utilities
- Carport Spaces: 0.00
- Cooling: CentralAir, CeilingFans
- Heating: Central, Electric
- Pets Allowed: Yes
- Sewer: PublicSewer
- Utilities: CableAvailable, ElectricityConnected, HighSpeedInternetAvailable, MunicipalUtilities, PhoneAvailable, SewerConnected, UndergroundUtilities, WaterConnected
Finance and Tax Information
- Home Owners Association Fee: 125.00
- Insurance Expense: 0.00
- Net Operating Income: 0.00
- Other Expense: 0.00
- Pet Deposit: 0.00
- Security Deposit: 0.00
- Tax Year: 2024
- Trash Expense: 0.00
Other Features
- Appliances: Dishwasher, ElectricWaterHeater, Disposal, Microwave, Range
- Country: US
- Interior Features: BuiltInFeatures, CeilingFans, CrownMolding, LivingDiningRoom, OpenFloorplan, SplitBedrooms, SolidSurfaceCounters, UpperLevelPrimary, WalkInClosets, WindowTreatments
- Legal Description: LOT 24 RIVER RUN PRESERVE PB 86 PGS 74-79
- Levels: Two
- Area Major: 32773 - Sanford
- Occupant Type: Owner
- Parcel Number: 16-20-31-504-0000-0240
- Possession: CloseOfEscrow, Negotiable
- The Range: 0.00
- Zoning Code: RESI
Similar Properties
Nearby Subdivisions
Bakers Crossing Ph 1
Bakers Crossing Ph 2
Cadence Park
Concorde
Dreamwold
Enclave At Silver Lake
Eureka Hammock
Groveview Village
Groveview Village 1st Add Rep
Heatherwood
Hidden Lake
Hidden Lake Ph 2
Hidden Lake Ph 2 Unit 2
Hidden Lake Ph 3
Hidden Lake Ph 3 Unit 7
Hidden Lake Unit 1-b
Hidden Lake Unit 1-c
Kensington Reserve
Kensington Reserve Ph Ii
Kensington Reserve Ph Iii
Lake Jesup Woods
Loch Arbor Fairlane Sec
Lords 1st Add To Citrus
Lot 23 Rose Hill Pb 54 Pgs 41
Mayfair Club Ph 2
Meadow
Mecca Hammock
Middleton Oaks
None
Not In Subdivision
Not On The List
Other
Palm Terrace
Park View 1st Add
Parkview Place
Placid Woods Ph 2
Placid Woods Ph 3
Princeton Place
Reagan Pointe
River Run Preserve
Rose Hill
Sanford Place
Sanora South
Sanora South Unit 1
South Pinecrest
South Pinecrest 2nd Add
South Pinecrest 3rd Add
Sterling Woods
Sunland Estates
Sunland Estates 1st Add
Woodbine
Woodmere Park 2nd Rep
Woodruffs Sub Frank L




























































