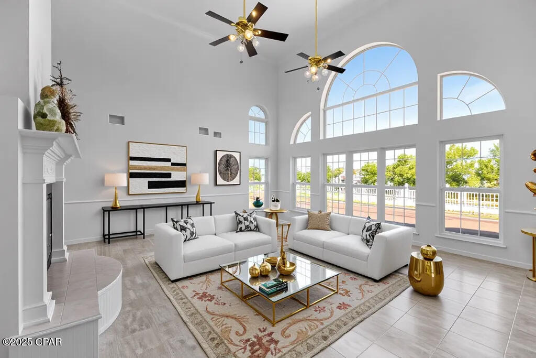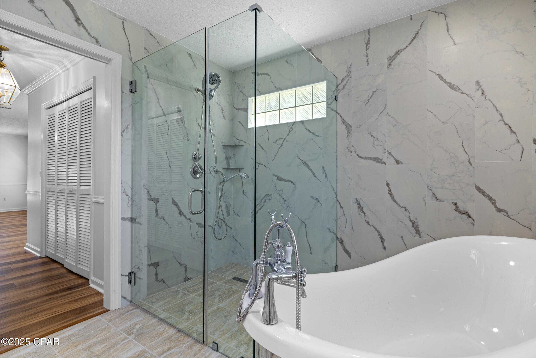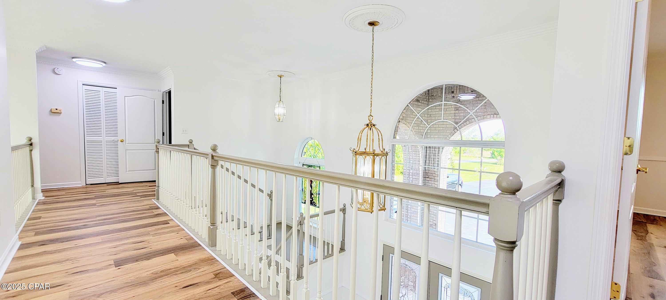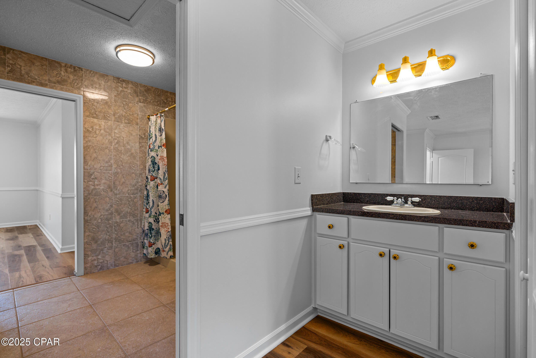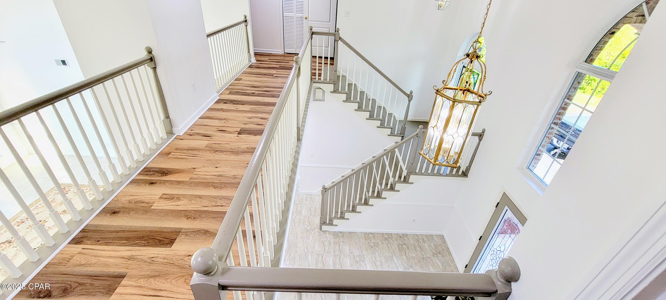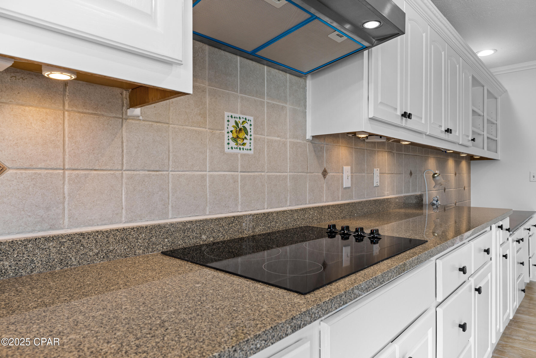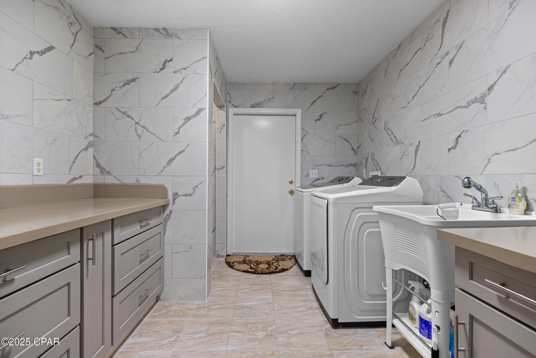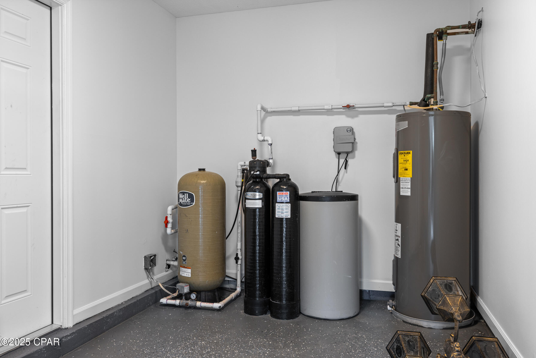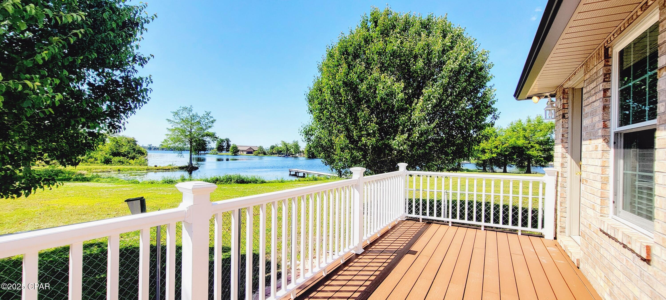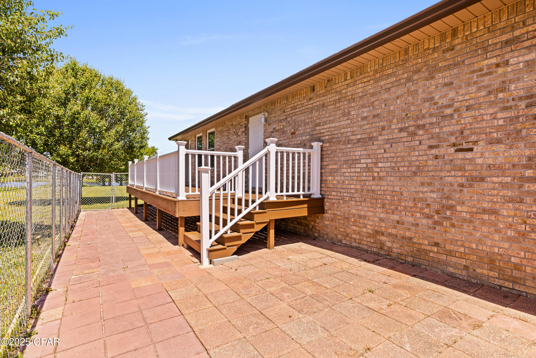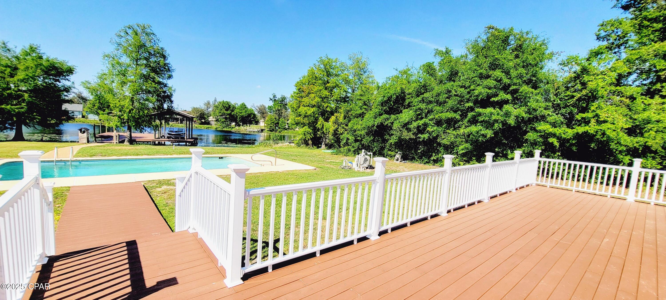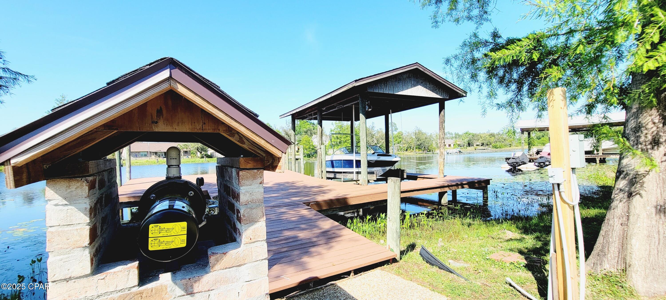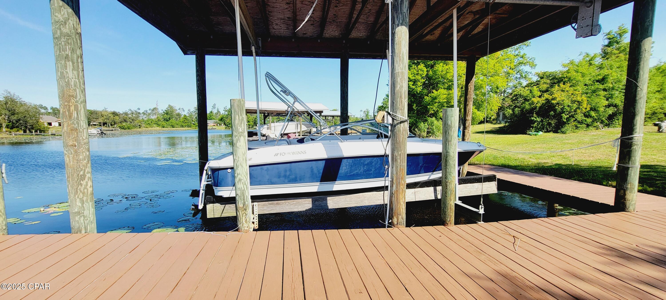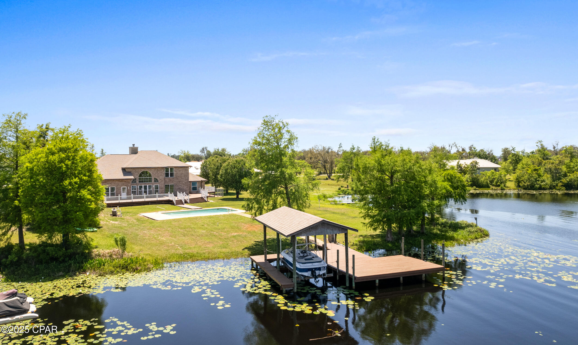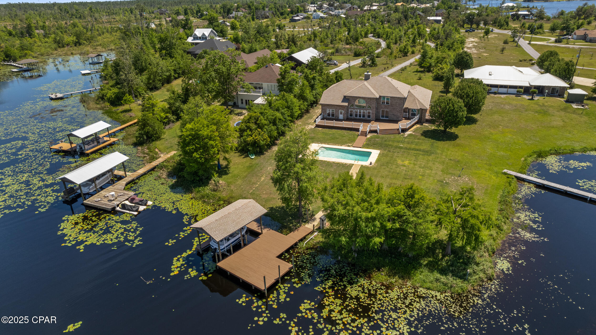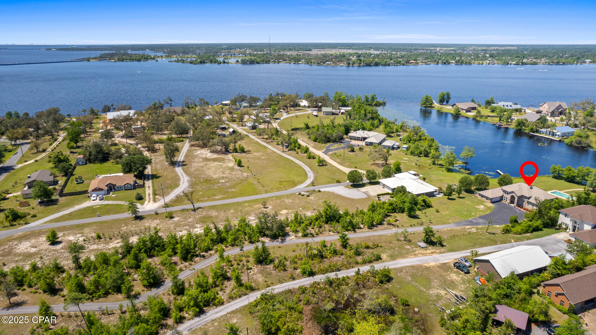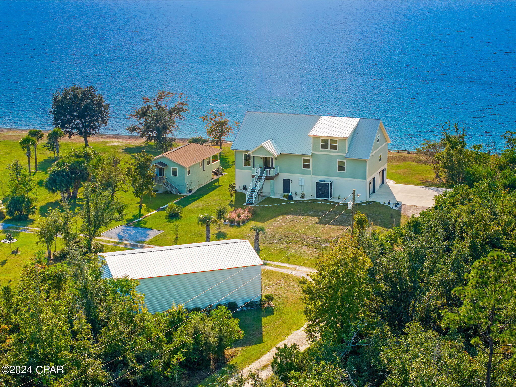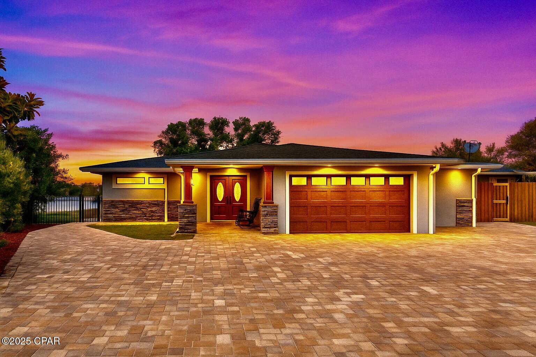4311 De Len Drive, Panama City, FL 32404
Property Photos
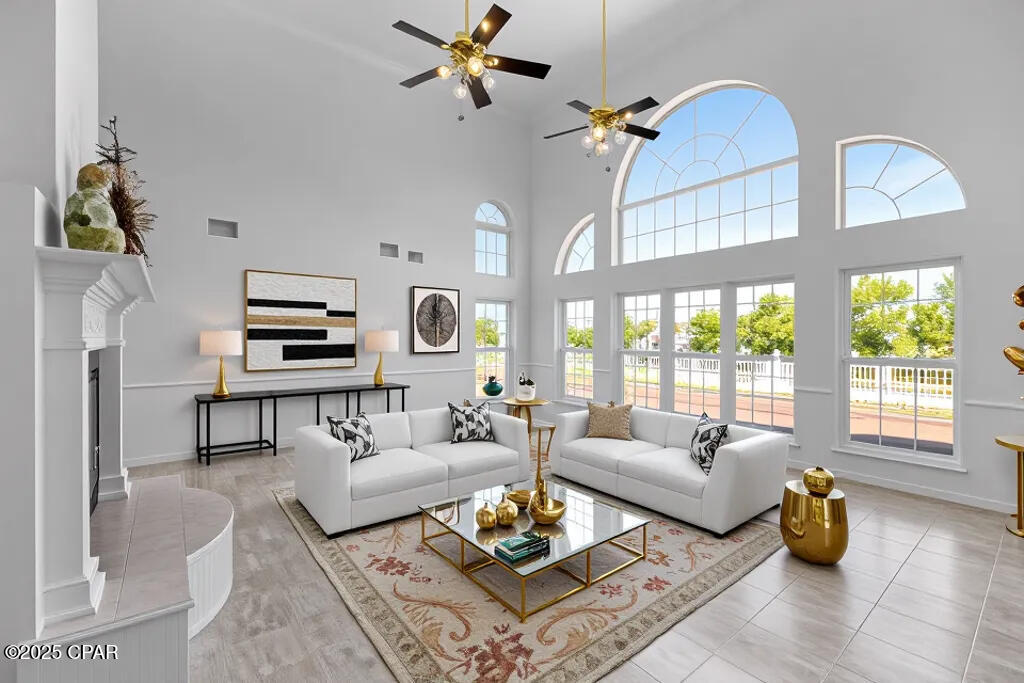
Would you like to sell your home before you purchase this one?
Priced at Only: $1,499,000
For more Information Call:
Address: 4311 De Len Drive, Panama City, FL 32404
Property Location and Similar Properties
- MLS#: 775571 ( Residential )
- Street Address: 4311 De Len Drive
- Viewed: 1
- Price: $1,499,000
- Price sqft: $0
- Waterfront: Yes
- Waterfront Type: Bayou,DockAccess,Gulf,Waterfront
- Year Built: 1997
- Bldg sqft: 0
- Bedrooms: 4
- Total Baths: 4
- Full Baths: 4
- Days On Market: 2
- Additional Information
- Geolocation: 30.272 / -85.59
- County: BAY
- City: Panama City
- Zipcode: 32404
- Subdivision: Deerwood
- Elementary School: Deer Point
- Middle School: Merritt Brown
- High School: Mosley
- Provided by: Keller Williams Success Realty
- DMCA Notice
-
DescriptionDiscover the epitome of luxury at our Open House on Sunday, June 29, 2025, from 1 PM to 4 PM. Unlock your dream lifestyle with an irresistible open house offer of owner financing at just 4.5%! Experience firsthand this breathtaking Deer Point Lake front sanctuary that redefines elegance and sophistication. Welcome to a magnificent 4 bedroom, 4 bathroom custom brick residence, a rare masterpiece complete with dual master suites one on each level for the discerning homeowner. Enjoy stunning Lake vistas from every room, bathed in natural light, enhancing the home's opulent ambiance. Dream and entertain in a versatile bonus room, ideal as a home office or gym, featuring a full bath that opens to a wrap around deck. The elegant laundry room is equipped with custom cabinets, a convenient folding area, a mud sink, a refrigerator, and decorated with exquisite tile walls. This estate exemplifies exceptional quality and craftsmanship. A new roof 2019, sleek floors, and a state of the art kitchen with updated cabinets and top line appliances highlight this home's refined charm. Enjoy designer light fixtures, adding to the inviting warmth of the grand fireplace. Elevate your outdoor experience with expansive, life proof PVC decking and crafted railings, perfect for creating lasting memories. New doors and windows offering panoramic views seamlessly blur the lines between indoor and outdoor living. Relish in renovated waterfront living with a ready for yacht dock, complemented by a new pool filtration system, advanced water pumps, and a sophisticated sprinkler system ensuring your oasis remains pristine.Complete with a generous oversized 2 car garage, a utility/storage room, and additional attic storage accessed via pull down stairs, this home meets every need.This isn't just a home; it's a statement, where luxury meets the sea. Don't miss the chance to experience its grandeur; schedule your private viewing today. Your dream lifestyle awaits.
Payment Calculator
- Principal & Interest -
- Property Tax $
- Home Insurance $
- HOA Fees $
- Monthly -
For a Fast & FREE Mortgage Pre-Approval Apply Now
Apply Now
 Apply Now
Apply NowFeatures
Building and Construction
- Covered Spaces: 0.00
- Exterior Features: Balcony, SprinklerIrrigation, RainGutters
- Living Area: 3871.00
- Roof: Composition, Shingle
Land Information
- Lot Features: Landscaped, Waterfront
School Information
- High School: Mosley
- Middle School: Merritt Brown
- School Elementary: Deer Point
Garage and Parking
- Garage Spaces: 2.00
- Open Parking Spaces: 0.00
- Parking Features: Attached, Driveway, Garage, GarageDoorOpener
Eco-Communities
- Pool Features: AboveGround, Pool, Private, SaltWater
Utilities
- Carport Spaces: 0.00
- Cooling: AtticFan, CentralAir, CeilingFans, Electric
- Electric: Volts220
- Heating: Central, Electric, Fireplaces
- Road Frontage Type: CityStreet
- Utilities: CableConnected, TrashCollection
Finance and Tax Information
- Home Owners Association Fee: 0.00
- Insurance Expense: 0.00
- Net Operating Income: 0.00
- Other Expense: 0.00
- Pet Deposit: 0.00
- Security Deposit: 0.00
- Tax Year: 2024
- Trash Expense: 0.00
Other Features
- Appliances: Dryer, Dishwasher, ElectricOven, ElectricRange, ElectricWaterHeater, Freezer, Disposal, GasOven, IceMaker, Microwave, PlumbedForIceMaker, Refrigerator, RangeHood, WaterSoftenerOwned, Washer
- Furnished: Unfurnished
- Interior Features: AdditionalLivingQuarters, WetBar, BreakfastBar, Fireplace, HighCeilings, InLawFloorplan, Pantry, RecessedLighting, SplitBedrooms, Skylights, VaultedCeilings
- Legal Description: DEERWOOD M-127C LOT 14 ORB 3176 P 317
- Area Major: 04 - Bay County - North
- Occupant Type: Occupied
- Parcel Number: 05534-214-000
- Style: Craftsman
- The Range: 0.00
- View: Bay, Bayou, Gulf
Similar Properties
Nearby Subdivisions
[no Recorded Subdiv]
Avondale Estates
Barrett's Park
Baxter Subdivision
Bay County Estates Phase Ii
Bay Dunes Estates
Bay Front
Bay Front Unit 6
Bayou Estates
Bayou Oaks Estates
Baywinds
Brentwoods Phase Iii
Bridge Harbor
Brighton Oaks
Britton Woods
Brook Forest U-1
Bylsma Manor Estates
C A Taylor's 2nd Addition Cala
Ca Taylors 2nd Add
Callaway
Callaway Corners
Callaway Forest
Callaway Forest U-2
Callaway Point
Callaway Shores U-1
Callaway Shores U-3
Cedar Park Ph I
Cedar Park Ph Ii
Cedar Wood Estates Ph 2
Cherokee Heights
Cherokee Heights Phase Iii
Cherry Hill Unit 1
Cherry Hill Unit 2
College Station Phase 1
College Station Phase 3
Colonial Est.
Colonial Estates
Creek Hollow Estates Unit
Deer Point Lake
Deerpoint Estates
Deerwood
Donalson Point
East Bay Park
East Bay Park 2nd Add
East Bay Point
East Bay Preserve
Eastgate Sub Ph I
Forest Shores
Forest Walk
Fox Lake Sub Phase 1
Game Farm
Garden Cove
Gilbert Lake Est. U-1
Gilbert-pkr Add-pt Don
Grimes Callaway Bayou Est U-2
Grimes Callaway Bayou Est U-5
Grimes Callaway Bayou Est U-6
Hickory Park
Highpoint
Horne Memory Plat
Imperial Oaks U-3
Kendrick Manor
Kimbrel Way
Laird Bayou
Laird Point
Laird Point Ph I
Lake Drive Heights
Lakeshore Landing
Lakewood
Lannie Rowe Lake Estates U-7
Lannie Rowe Lake Estates U-8
Lannie Rowe Lake Ests
Liberty
M Pitts 1st Add
Maegan's Ridge
Magnolia Hills
Magnolia Hills Phase Ii
Manors Of Magnolia Hills
Mariners Cove
Mars Hill
Martin Bayou Estates
Mill Point
Morningside
No Named Subdivision
North Callaway Estates
Northwood Estate Unrecorded
Oak Lane Phase #1
Olde Towne Village
Park Place Phase 1
Park Place Phase 1b
Parker
Parker Pines
Parker Plat
Peppertree
Pine Wood Grove
Pinewood Grove Unit 2
Pinnacle Pines Estate
Pitts 1st Addto Parker
Plantation Heights
Plantation Point
Registers 1st Add
Riverside Phase Ii
Riverside Phase Iii
Rolling Hills
Sandy Creek & Country Club Pha
Sandy Creek Ranch
Sandy Creek Ranch And Country
Sandy Creek Ranch Ph 2
Sentinel Point
Shadow Bay Unit 1
Shadow Bay Unit 2
Shadow Bay Unit 5
Shadow Bay Unt 3 & 4
Singleton Estates
Southwood
Spikes Addto Highpoint 2
Springlake
St And Bay Dev Co
St. Andrews Bay Dev. Co.
Stephens Estates
Sunbay Townhouses
Sunrise At East Bay
Sweetwater Village N Ph 2
Sweetwater Village Ph 4
Sweetwater Village S Ph I
The Oaks
Thousand Oaks
Timberwood
Titus Park
Towne & Country Lake Estates
Tyndall Station
Village Of Mill Bayou/shorelin
W H Parker
Wh Parker
Willow Bend
Woodmere
Xanadu




