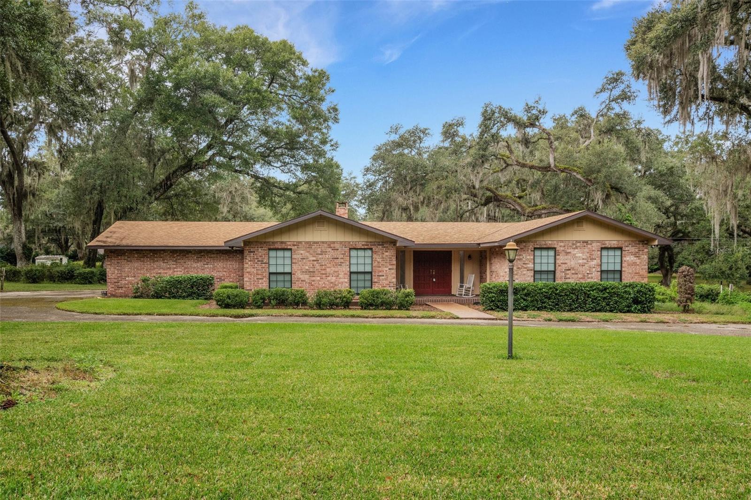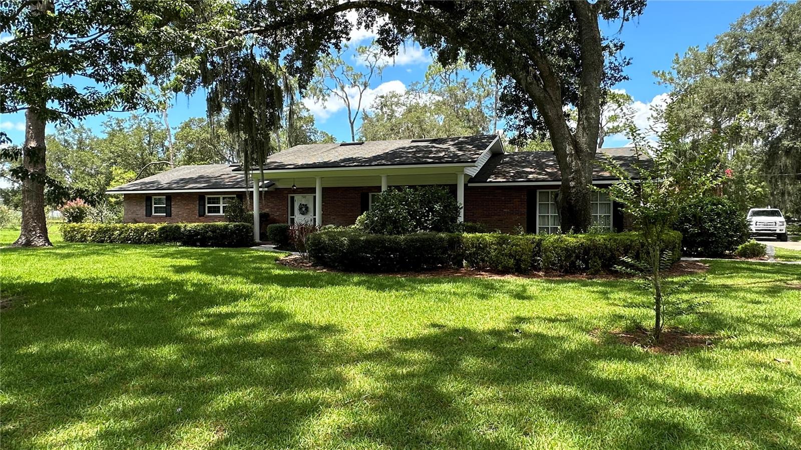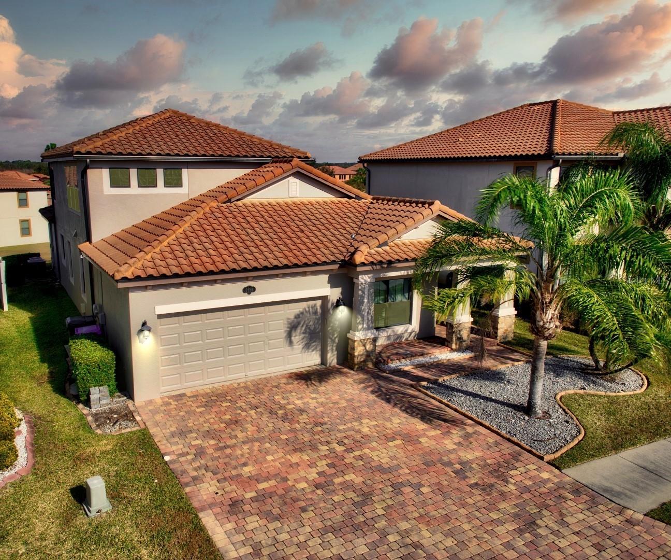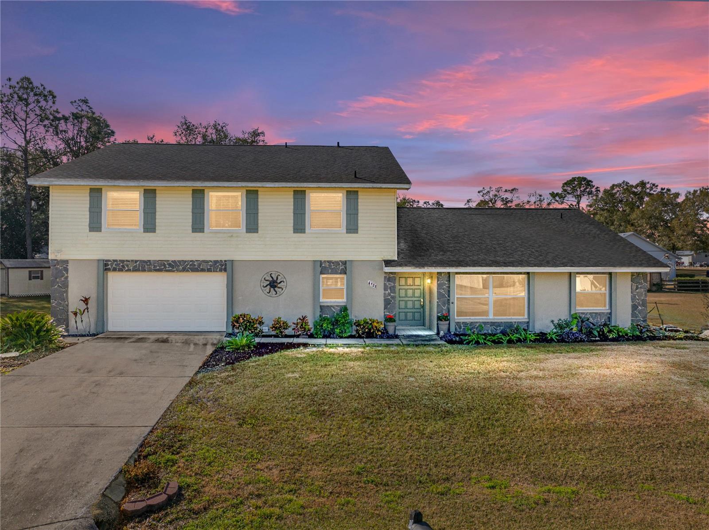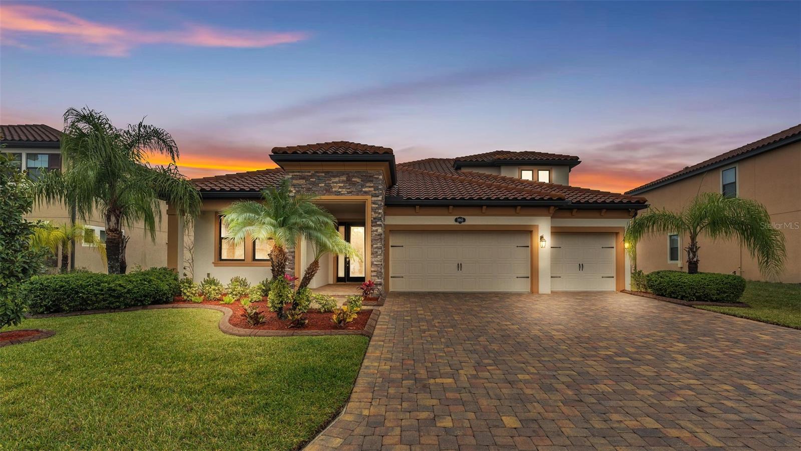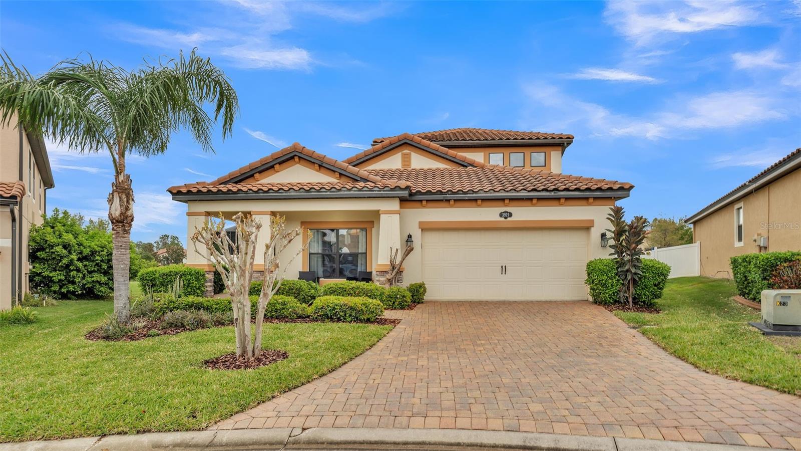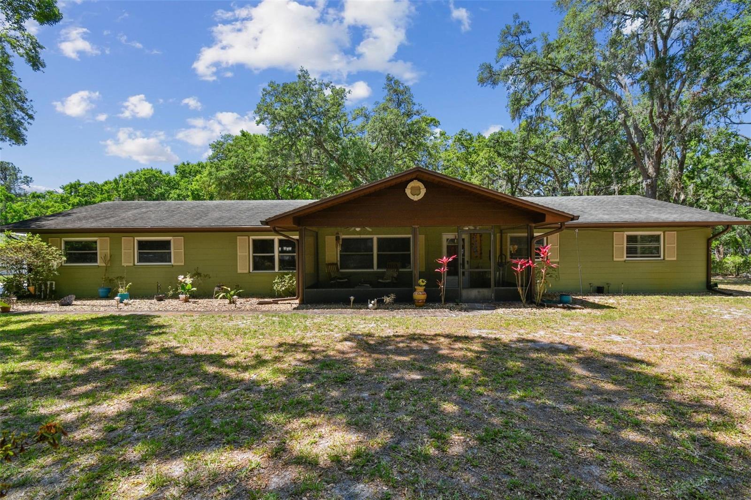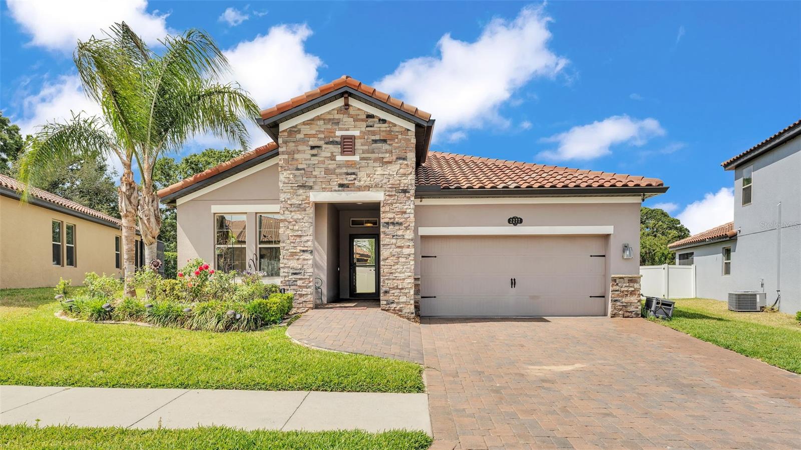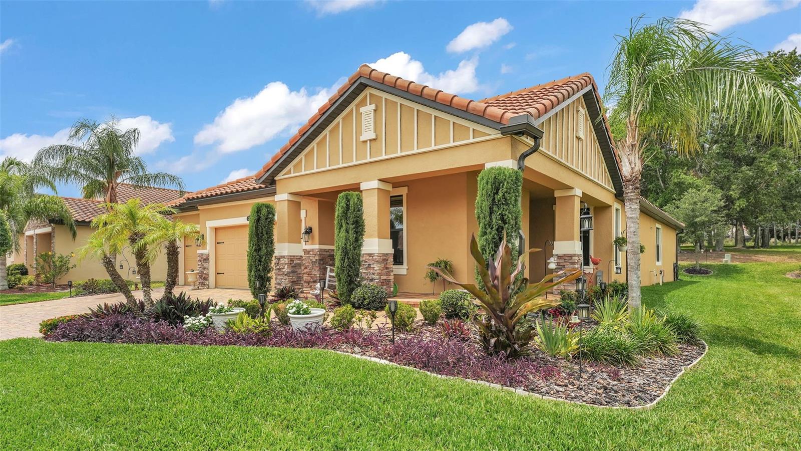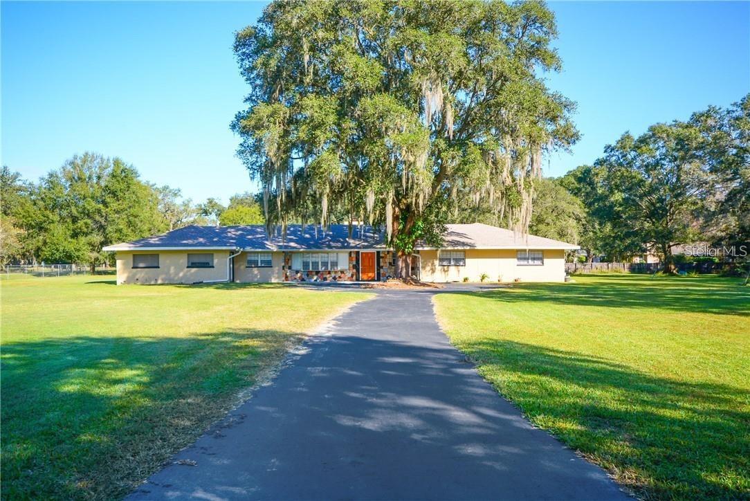5080 Maple Drive, Lakeland, FL 33810
Property Photos

Would you like to sell your home before you purchase this one?
Priced at Only: $579,000
For more Information Call:
Address: 5080 Maple Drive, Lakeland, FL 33810
Property Location and Similar Properties
- MLS#: TB8400960 ( Residential )
- Street Address: 5080 Maple Drive
- Viewed: 5
- Price: $579,000
- Price sqft: $206
- Waterfront: No
- Year Built: 2023
- Bldg sqft: 2816
- Bedrooms: 3
- Total Baths: 2
- Full Baths: 2
- Garage / Parking Spaces: 2
- Days On Market: 2
- Additional Information
- Geolocation: 28.1064 / -82.0472
- County: POLK
- City: Lakeland
- Zipcode: 33810
- Subdivision: Northwood Acres
- Elementary School: Sleepy Hill
- Middle School: Kathleen
- High School: Kathleen
- Provided by: SIGNATURE REALTY ASSOCIATES
- DMCA Notice
-
DescriptionAbsolutely Stunning Custom Ernie White Home on Over an Acre A Hobby Farm Dream! Why settle for new when you can own better than new? This exquisite 2023 custom built Ernie White Construction home is nestled on a beautifully manicured 1+ acre parcel, fully fenced with a gorgeous gated entrance and ready for your small farm dreams. Designed with thoughtful details and luxurious upgrades throughout, this one checks all the boxes. Step inside the sought after Hanover III floor plan, featuring:3 spacious bedrooms plus a flex room perfect for a den, study, or 4th bedroom Oversized family room ideal for entertaining, Gourmet open kitchen with upgraded cabinetry, marble stone countertops, eat in space, and stainless steel appliances, Elegant dining room, 2 full baths and an indoor laundry room with storage, Extended two car side entry garage with ample exterior space for your RV, boat, four wheelers, trailers, and more. Every detail reflects the superior craftsmanship of Ernie White Construction from the gorgeous tile flooring, tray ceilings, and crown moldings, to the 6 baseboards, upgraded doors, designer lighting, and top of the line fixtures. Enjoy the outdoors from your screened lanai, or explore the property featuring: Three lush paddocks with premium pasture grass, A custom built barn with three oversized stalls (easily convertible), barn door, built in shelving, outdoor wash rack, fans, and even chandeliers! Two wells, a complete water filtration system servicing both home and barn, Concrete curbing, outdoor lighting, and gutters to enhance curb appeal, Custom fencing thats both secure and beautiful, and RC zoning the perfect setup for your hobby farm. Additional highlights include an RV charging port, screened outdoor living space on front and back porches, and a peaceful country settingyet you're just minutes from shopping, dining, medical centers, entertainment, and major interstates for easy commuting. This is more than a homeits a lifestyle. Schedule your private tour today and experience the unmatched charm and quality for yourself!
Payment Calculator
- Principal & Interest -
- Property Tax $
- Home Insurance $
- HOA Fees $
- Monthly -
For a Fast & FREE Mortgage Pre-Approval Apply Now
Apply Now
 Apply Now
Apply NowFeatures
Building and Construction
- Builder Model: Hanover III
- Builder Name: Ernie White Construction
- Covered Spaces: 0.00
- Exterior Features: SprinklerIrrigation
- Fencing: CrossFenced, Fenced, Wood
- Flooring: Carpet, Tile
- Living Area: 1932.00
- Other Structures: Barns
- Roof: Shingle
Land Information
- Lot Features: Cleared, Flat, Farm, Level, OutsideCityLimits, OversizedLot, Pasture, Landscaped
School Information
- High School: Kathleen High
- Middle School: Kathleen Middle
- School Elementary: Sleepy Hill Elementary
Garage and Parking
- Garage Spaces: 2.00
- Open Parking Spaces: 0.00
- Parking Features: Garage, GarageDoorOpener, OffStreet, Oversized, RvAccessParking, GarageFacesSide
Eco-Communities
- Water Source: Well
Utilities
- Carport Spaces: 0.00
- Cooling: CentralAir, CeilingFans
- Heating: Central, HeatPump
- Pets Allowed: Yes
- Sewer: SepticTank
- Utilities: CableAvailable, ElectricityConnected, WaterConnected
Finance and Tax Information
- Home Owners Association Fee: 0.00
- Insurance Expense: 0.00
- Net Operating Income: 0.00
- Other Expense: 0.00
- Pet Deposit: 0.00
- Security Deposit: 0.00
- Tax Year: 2024
- Trash Expense: 0.00
Other Features
- Appliances: Dryer, Dishwasher, ElectricWaterHeater, Disposal, Microwave, Range, Refrigerator, WaterPurifier, Washer
- Country: US
- Interior Features: BuiltInFeatures, CeilingFans, CrownMolding, EatInKitchen, HighCeilings, KitchenFamilyRoomCombo, OpenFloorplan, StoneCounters, SplitBedrooms, WalkInClosets, WoodCabinets, SeparateFormalDiningRoom
- Legal Description: NORTHWOOD ACRES UNIT NO 1 PB 63 PG 30 BLK B LOT 6
- Levels: One
- Area Major: 33810 - Lakeland
- Occupant Type: Owner
- Parcel Number: 23-27-30-011400-002060
- Possession: CloseOfEscrow
- Possible Use: Horses
- Style: Custom
- The Range: 0.00
- View: TreesWoods
- Zoning Code: RC
Similar Properties
Nearby Subdivisions
310012310012
Acreage
Ashley Estates
Ashley Pointe
Blackwater Creek Estates
Blackwater Sub
Bloomfield Hills Ph 01
Bloomfield Hills Ph 02
Bloomfield Hills Ph 03
Campbell Xing
Cataloma Acres
Cherry Hill
Copper Ridge Estates
Copper Ridge Village
Country Chase
Country Class Estates
Country Class Meadows
Country Square
Country View Estates
Creeks Xing
Fort Socrum Crossing
Fort Socrum Run
Fox Branch Estates
Fox Branch North
Foxwood Lake Estates
Foxwood Lake Estates Ph 01
Garden Hills Ph 02
Gardner Oaks
Grand Pines East Ph 01
Grand Pines Ph 02
Grandview Landings
Green Estates
Hampton Hills South Ph 01
Hampton Hills South Ph 02
Harrelsons Acres
Harrison Place
Harvest Lndg
Hawks Ridge
High Pointe North
Highland Fairways Ph 01
Highland Fairways Ph 02
Highland Fairways Ph 02a
Highland Fairways Ph 03a
Highland Fairways Ph 03b
Highland Fairways Ph 03c
Highland Fairways Ph 2
Highland Fairways Ph Iia
Highland Fairways Phase 1
Highland Grvs Sub
Hunters Greene Ph 02
Hunters Greene Ph 03
Huntington Hills Ph 02
Huntington Hills Ph 03
Huntington Hills Ph 05
Huntington Hills Ph 06
Huntington Hills Ph I
Huntington Village
Indian Woods
Ironwood
Itchepackesassa Creek
J J Manor
Jordan Heights
Kathleen
Knights Lndg
Lake Gibson Poultry Farms Inc
Lake James Ph 01
Lake James Ph 02
Lake James Ph 3
Lake James Ph 4
Lake James Ph Four
Linden Trace
Lk Gibson Poultry Farms 310221
Millstone
Mt Tabor Estate
Mt Tabor Estates
N/a
No Legal Subdivision
None
Northwood Acres
Not In Hernando
Not In Subdivision
Oxford Manor
Palmore Estates
Pioneer Trails Ph 01
Pioneer Trails Ph 02
Quail Trail Sub
Redhawk Bend
Remington Oaks
Remington Oaks Ph 01
Remington Oaks Ph 02
Ridge View Estates
Ridgemont
Rolling Oak Estates
Rolling Oak Estates Add
Rollinglen Ph 04
Ross Creek
Scenic Hills
Shady Oak Estates
Sheffield Sub
Shivers Acres
Silver Lakes Rep
Socrum Loop
Spivey Glen
Stonewood Sub
Sutton Hills Estates
Sutton Rdg
Tangerine Trails
Terralargo
Terralargo Ph 02
Terralargo Ph 3c
Terralargo Ph 3d
Terralargo Ph 3e
Terralargo Ph Ii
Terralargo Phase 3c
Timberlake Estates
Timberlk Estates
Unre Highland Groves
Wales Gardens Units 01 & 02 Re
Walker Rd Ollie Rd
Webster Omohundro Sub
Webster & Omohundro Sub
Willow Rdg
Willow Ridge
Willow Wisp Ph 02
Winchester Estates
Winston Heights
Woodbury Ph Two Add
























































