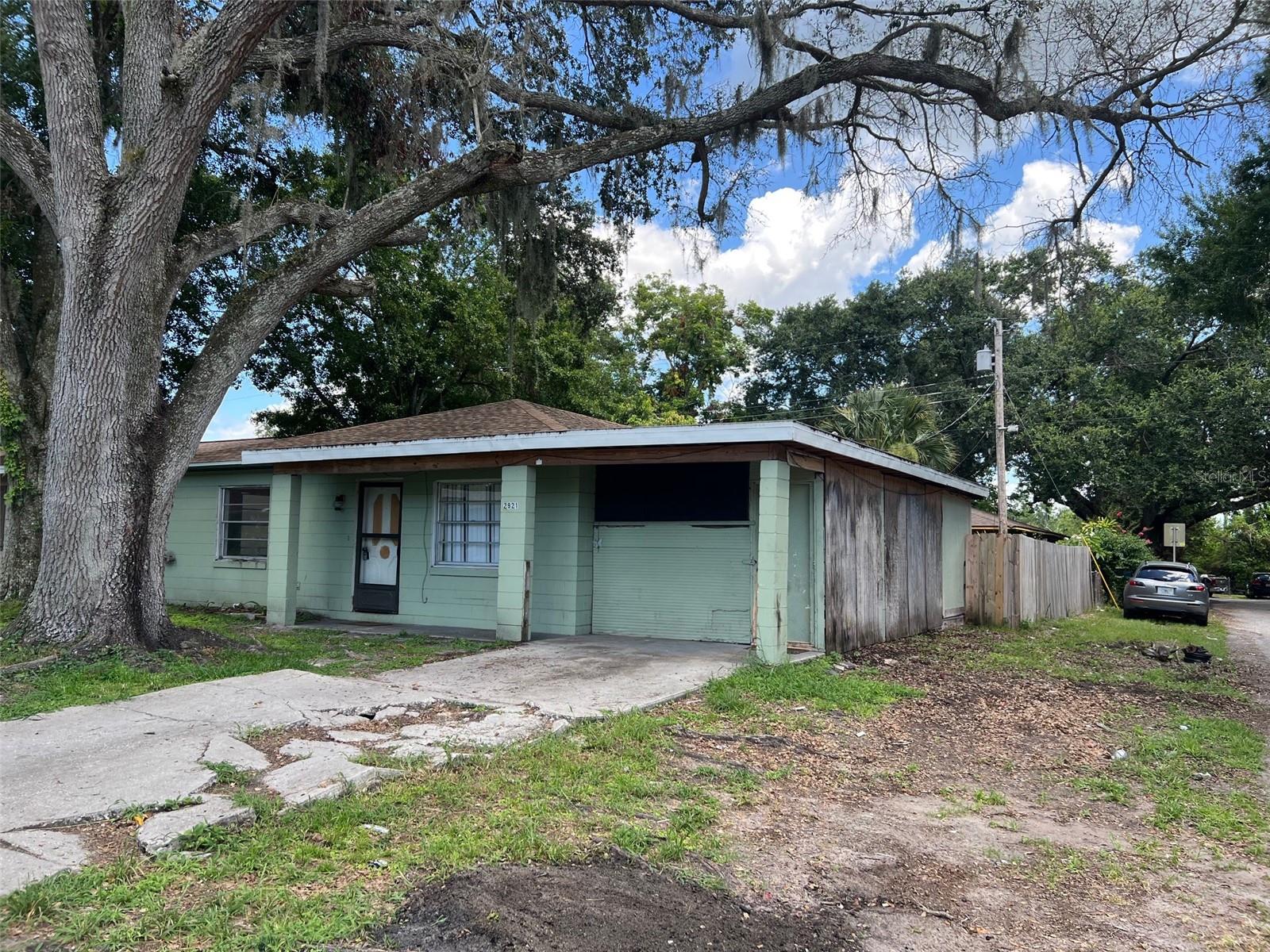1610 Reynolds Road 214, Lakeland, FL 33801
Property Photos

Would you like to sell your home before you purchase this one?
Priced at Only: $140,000
For more Information Call:
Address: 1610 Reynolds Road 214, Lakeland, FL 33801
Property Location and Similar Properties
- MLS#: L4954072 ( Residential )
- Street Address: 1610 Reynolds Road 214
- Viewed: 10
- Price: $140,000
- Price sqft: $172
- Waterfront: No
- Year Built: 1981
- Bldg sqft: 816
- Bedrooms: 2
- Total Baths: 2
- Full Baths: 2
- Garage / Parking Spaces: 2
- Days On Market: 7
- Additional Information
- Geolocation: 28.0243 / -81.8871
- County: POLK
- City: Lakeland
- Zipcode: 33801
- Subdivision: Citrus Woods Estates
- Elementary School: Oscar J Pope Elem
- Middle School: Crystal Lake /Jun
- High School: George Jenkins
- Provided by: KELLER WILLIAMS REALTY SMART
- DMCA Notice
-
DescriptionWelcome to Citrus Woods Estatesan affordable and active 55+ community where you OWN your land (no lot rent!) This spacious 2 bedroom, 2 bathroom home is full of thoughtful features and extra space for relaxed Florida living. Outside, youll find an oversized driveway, a 2 car carport with charging space for your golf cart. A large, screened and covered porch offers the perfect place to unwind or entertain guests. Behind the porch is a utility room/workshop with the washer and dryerideal for hobbies and extra storage. Step inside to a bright and inviting living space with updated windows and sliding doors, plus the charming bay windows that let in tons of natural light. The kitchen includes a closet pantry, while the dining area features built in cabinetry for even more storage. The primary suite is a true retreat with sliding doors to a private screened patio, an enormous walk in closet, a dedicated office space with built in desk, and a full en suite bathroom. The guest bedroom includes sliding doors that open to the covered porch, and the hall bath offers extra linen storage. Citrus Woods Estates offers an unbeatable lifestyle with an ultra low HOA of just $710/year and amenities including a heated pool, shuffleboard courts, clubhouse with a rec room, library, and year round community activities. Rentals allowed after one year of ownership. This home has been pre inspected to give you peace of mind! With so many homes on the market, dont miss the one that delivers value, flexibility, and lifestyleschedule your private showing today!
Payment Calculator
- Principal & Interest -
- Property Tax $
- Home Insurance $
- HOA Fees $
- Monthly -
For a Fast & FREE Mortgage Pre-Approval Apply Now
Apply Now
 Apply Now
Apply NowFeatures
Building and Construction
- Basement: CrawlSpace
- Covered Spaces: 0.00
- Flooring: Laminate, Linoleum
- Living Area: 816.00
- Other Structures: Sheds, Storage, Workshop
- Roof: Metal
Land Information
- Lot Features: Flat, Level, OutsideCityLimits, NearPublicTransit, BuyerApprovalRequired
School Information
- High School: George Jenkins High
- Middle School: Crystal Lake Middle/Jun
- School Elementary: Oscar J Pope Elem
Garage and Parking
- Garage Spaces: 0.00
- Open Parking Spaces: 0.00
- Parking Features: Covered, Driveway, GolfCartGarage, OffStreet, ParkingPad
Eco-Communities
- Pool Features: Association, Community
- Water Source: Public
Utilities
- Carport Spaces: 2.00
- Cooling: CentralAir, CeilingFans
- Heating: Central
- Pets Allowed: Yes
- Sewer: PublicSewer
- Utilities: CableAvailable, ElectricityConnected, HighSpeedInternetAvailable, MunicipalUtilities, PhoneAvailable, SewerConnected, WaterConnected
Amenities
- Association Amenities: Clubhouse, Pool, ShuffleboardCourt
Finance and Tax Information
- Home Owners Association Fee Includes: CommonAreas, Pools, ReserveFund, Security, Taxes
- Home Owners Association Fee: 710.00
- Insurance Expense: 0.00
- Net Operating Income: 0.00
- Other Expense: 0.00
- Pet Deposit: 0.00
- Security Deposit: 0.00
- Tax Year: 2024
- Trash Expense: 0.00
Other Features
- Appliances: Dryer, ElectricWaterHeater, Microwave, Range, Refrigerator, Washer
- Country: US
- Interior Features: CeilingFans, LivingDiningRoom, MainLevelPrimary, WalkInClosets, WindowTreatments
- Legal Description: CITRUS WOODS ESTATES UNIT NO 4 PB 67 PGS 19 & 20 LOT 214
- Levels: One
- Area Major: 33801 - Lakeland
- Occupant Type: Vacant
- Parcel Number: 24-28-26-242540-002140
- The Range: 0.00
- Unit Number: 214
- Views: 10
- Zoning Code: PUD
Similar Properties
Nearby Subdivisions
Brattons Resub
Browns H L Sub
Citrus Woods Estates
Country Club Estates Resub Pt
Country Club Estates Subd
Country Rdg
Cowdery Sub
Crystal Court
Crystal Grove
Crystal Lake Estates
Cypress Point At Lake Parker M
Hallam Co Sub
Hollingsworth Park
Hollingsworth Terrace Sub
Honeytree East
Honeytree North
Interlachen Heights
Johnsons T H Sub
Lake Bonny Heights
Lake Hollingsworth Estates
Lakeside Sub
Lakewood Park
New Jersey Oaks
None
Not Applicable
Oakhurst Add
Oakland
Orange Park Add
Rosedale Add
Royal Oak Manor
Royal Oak Manor Add 01
Saddle Creek
Saddle Creek Preserve Phase 2
Saddle Crk Preserve Ph 1
Saddle Crk Preserve Ph 2
Scotts Lakeland Heights
Secret Cove Sub
Sheltering Pines
Shore Acres
Shore Acres Gardens Rep
Shore Acres Lake Bonny Add
Shore Acres Lake Bonny Add Pb
Skyview Heights
Skyview Ph 05
Skyview Phase V
Skyview Phase V Pb 68 Pgs 26
Speth J B First Add
Sunrise Park
T H Johnsons Addlakeland
Tradewinds
Tradewinds 3rd Add
Tradewinds 4th Add
Tradewinds Add
W F Hallam Cos Farming Truck
Woodland Estates





