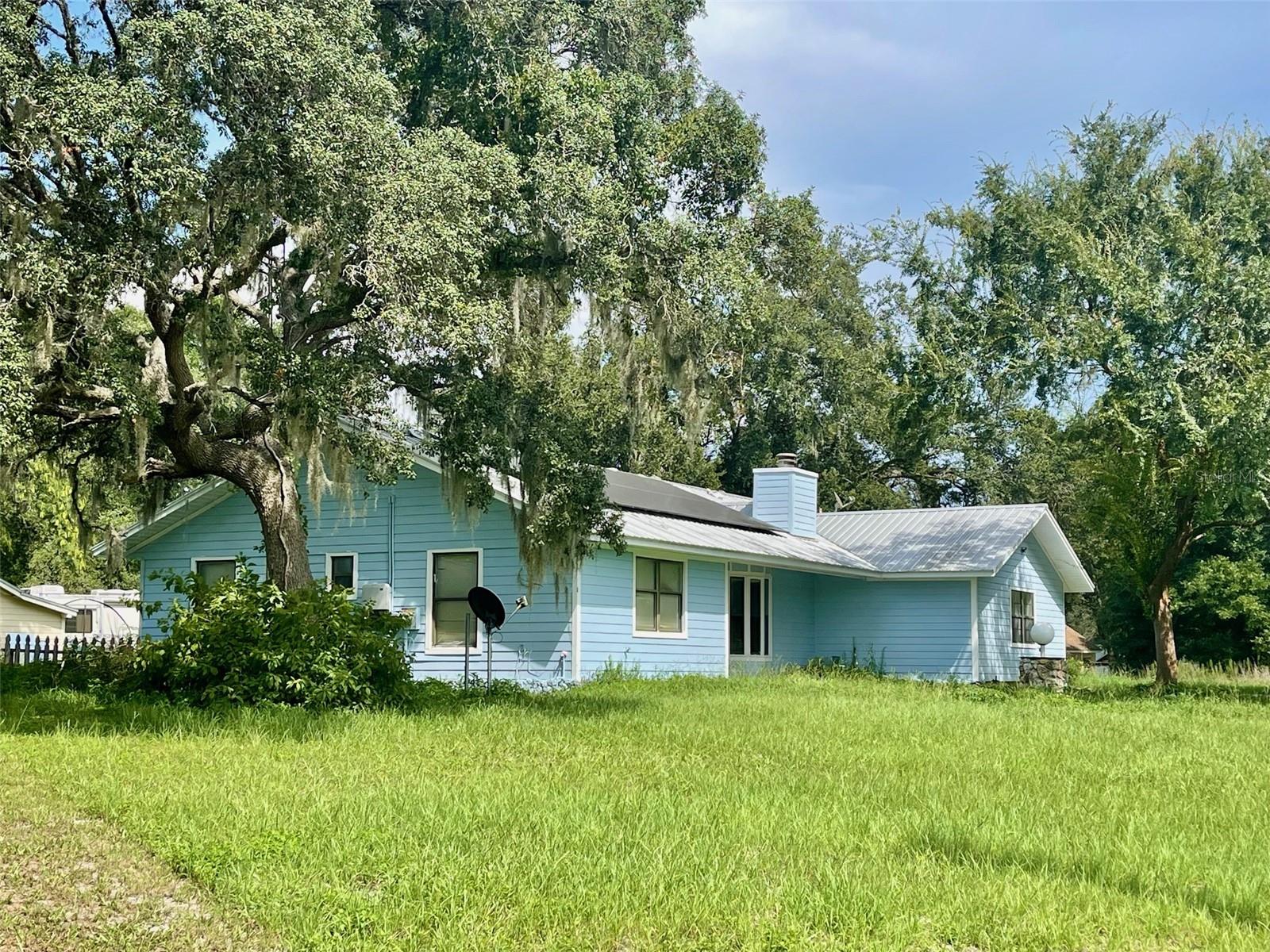13324 111th Street, Dunnellon, FL 34432
Property Photos

Would you like to sell your home before you purchase this one?
Priced at Only: $252,000
For more Information Call:
Address: 13324 111th Street, Dunnellon, FL 34432
Property Location and Similar Properties
- MLS#: OM704685 ( Residential )
- Street Address: 13324 111th Street
- Viewed: 7
- Price: $252,000
- Price sqft: $145
- Waterfront: No
- Year Built: 2024
- Bldg sqft: 1743
- Bedrooms: 3
- Total Baths: 2
- Full Baths: 2
- Garage / Parking Spaces: 2
- Days On Market: 12
- Additional Information
- Geolocation: 29.0615 / -82.3409
- County: MARION
- City: Dunnellon
- Zipcode: 34432
- Subdivision: Rolling Ranch Estates
- Provided by: GLOBALWIDE REALTY LLC
- DMCA Notice
-
DescriptionThis beautiful 3 bedroom, 2 bathroom home features a spacious open floor plan with luxury laminate flooring throughout. The kitchen and living areas flow seamlessly, perfect for entertaining or everyday living. Enjoy the privacy of a fully fenced backyard, ideal for pets or gatherings. The primary suite includes a large walk in closet, and the home is complete with a 2 car garage and a whole home water filtration system for added comfort and convenience. Dont miss this move in ready gem!
Payment Calculator
- Principal & Interest -
- Property Tax $
- Home Insurance $
- HOA Fees $
- Monthly -
For a Fast & FREE Mortgage Pre-Approval Apply Now
Apply Now
 Apply Now
Apply NowFeatures
Building and Construction
- Covered Spaces: 0.00
- Fencing: Fenced, Wood
- Flooring: LuxuryVinyl, Tile
- Living Area: 1267.00
- Roof: Shingle
Property Information
- Property Condition: NewConstruction
Garage and Parking
- Garage Spaces: 2.00
- Open Parking Spaces: 0.00
Eco-Communities
- Water Source: Well
Utilities
- Carport Spaces: 0.00
- Cooling: CentralAir, CeilingFans
- Heating: Central
- Sewer: SepticTank
- Utilities: ElectricityAvailable
Finance and Tax Information
- Home Owners Association Fee: 0.00
- Insurance Expense: 0.00
- Net Operating Income: 0.00
- Other Expense: 0.00
- Pet Deposit: 0.00
- Security Deposit: 0.00
- Tax Year: 2024
- Trash Expense: 0.00
Other Features
- Appliances: Dishwasher, Microwave, Range, Refrigerator, WaterPurifier
- Country: US
- Interior Features: CeilingFans, LivingDiningRoom, OpenFloorplan, StoneCounters, SplitBedrooms, WalkInClosets
- Legal Description: SEC 31 TWP 16 RGE 20PLAT BOOK K PAGE 010ROLLING RANCH ESTATESBLK 30 LOT 8
- Levels: One
- Area Major: 34432 - Dunnellon
- Occupant Type: Vacant
- Parcel Number: 3529-030-008
- The Range: 0.00
- Zoning Code: R1
Similar Properties
Nearby Subdivisions
Bel Lago
Bel Lago South Hamlet
Bel Lago West Hamlet
Blue Cove Un 02
Cove Inlets
Dunnellon
Dunnellon Heights
Dunnellon Oaks
Fairway Estate
Florida Highlands
Florida Highlands Commercial L
Florida Hlnds
Fox Trace
Grand Park North
Indian Cove Farms
Juliette Falls
Juliette Falls 01 Rep
Juliette Falls 2nd Rep
Lake Tropicana Ranchettes
Lake Tropicana Ranchettes 04
Lake Tropicanna Ranchettes
Minnetrista
Neighborhood 9316 Rolling Ran
None
Not On List
Oak Chase
Paynes Ents
Rainbow Lakes Estate
Rainbow Lakes Estates
Rainbow Park Un 03
Rainbow River Acres
Rainbow Spgs
Rainbow Spgs 05 Rep
Rainbow Spgs Country Club Esta
Rainbow Spgs Heights
Rainbow Spgs The Forest
Rainbow Springs
Rainbow Springs 5th Rep
Rainbow Springs Country Club
Rainbow Springs Country Club E
Rio Vista
Rippling Waters
Rolling Hills
Rolling Hills 02
Rolling Hills Un 01
Rolling Hills Un 01 11
Rolling Hills Un 01-a
Rolling Hills Un 01a
Rolling Hills Un 02
Rolling Hills Un 02-a
Rolling Hills Un 02a
Rolling Hills Un 03
Rolling Hills Un 1
Rolling Hills Un 2-a
Rolling Hills Un 2a
Rolling Hills Un One
Rolling Hills Un Two
Rolling Ranch Estate
Rolling Ranch Estates
Rolling Ranch Ests
Rollling Hills
Spruce Creek Pr
Spruce Creek Preserve
Spruce Creek Preserve 03
Spruce Creek Preserve Iii
Spruce Creek Preserve Ph I
Spruce Crk Preserve 02
Spruce Crk Preserve V











































