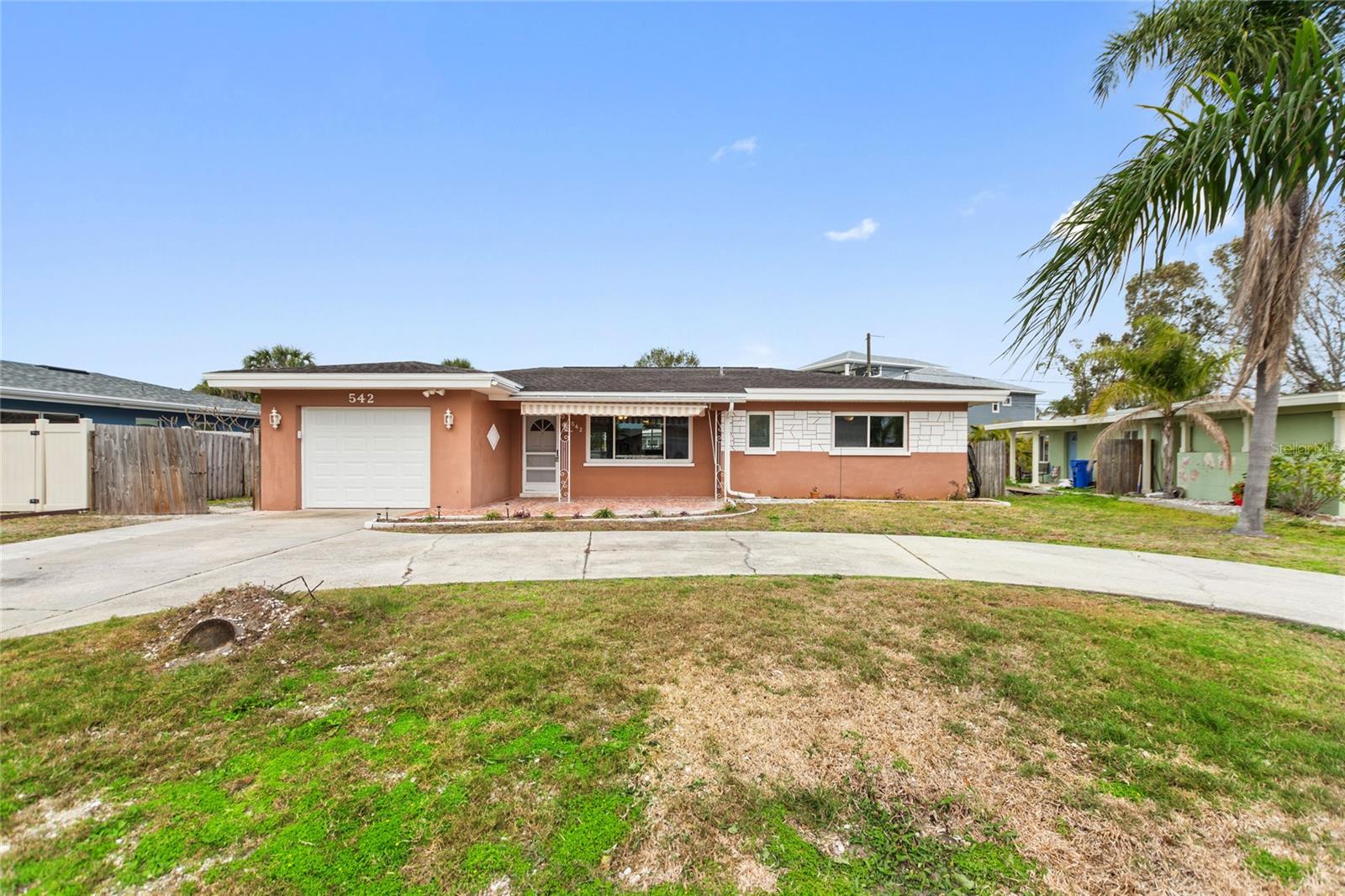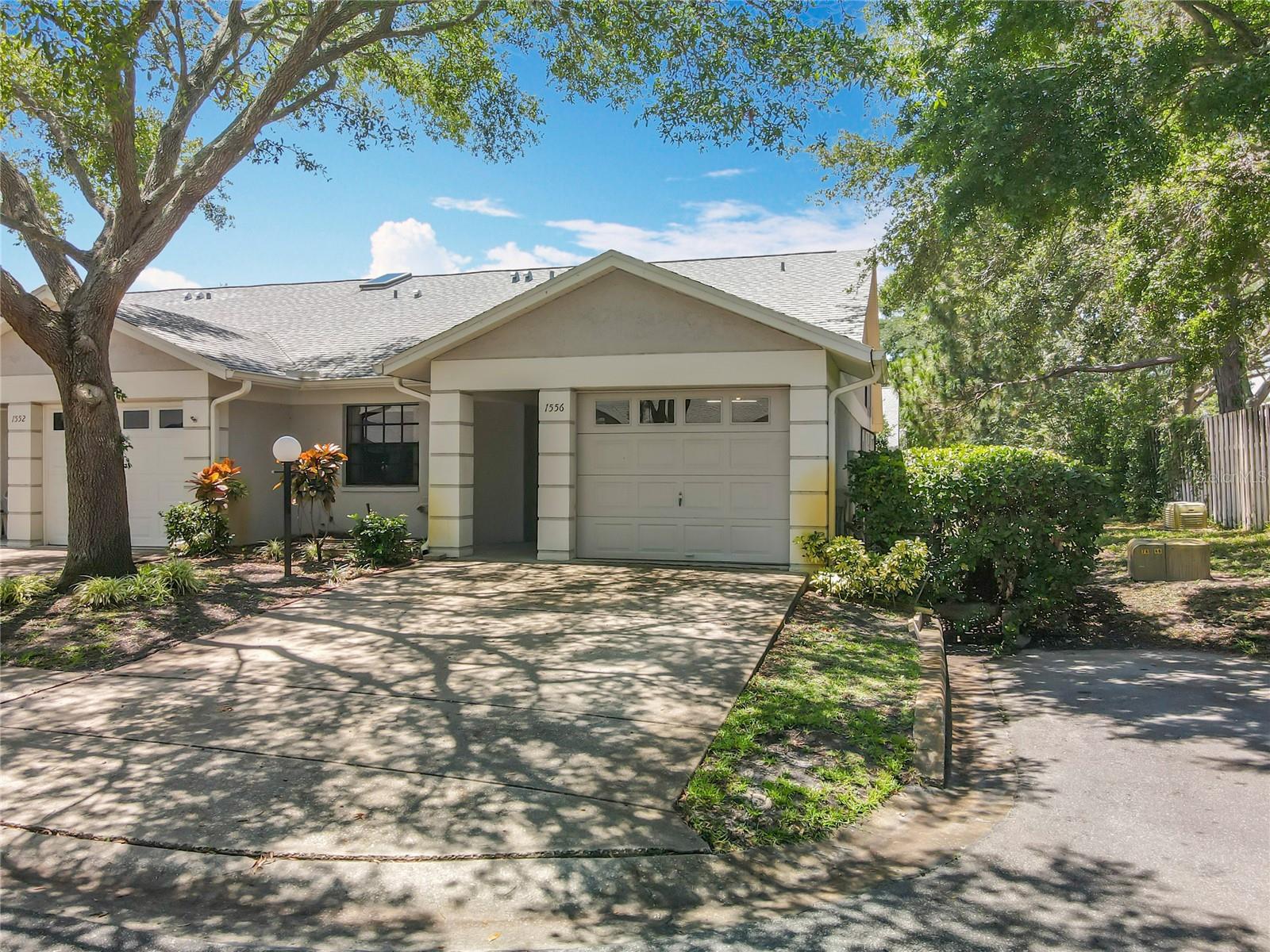1018 Osprey Court, Dunedin, FL 34698
Property Photos

Would you like to sell your home before you purchase this one?
Priced at Only: $299,000
For more Information Call:
Address: 1018 Osprey Court, Dunedin, FL 34698
Property Location and Similar Properties
- MLS#: TB8403134 ( Residential )
- Street Address: 1018 Osprey Court
- Viewed: 1
- Price: $299,000
- Price sqft: $215
- Waterfront: No
- Year Built: 1973
- Bldg sqft: 1392
- Bedrooms: 2
- Total Baths: 2
- Full Baths: 2
- Garage / Parking Spaces: 1
- Days On Market: 2
- Additional Information
- Geolocation: 27.9981 / -82.77
- County: PINELLAS
- City: Dunedin
- Zipcode: 34698
- Subdivision: Union Park Villas Unrec
- Elementary School: Dunedin
- Middle School: Dunedin land
- High School: Dunedin
- Provided by: KATIE DUCHARME REALTY, LLC
- DMCA Notice
-
DescriptionStylish, Fully Renovated 2 Bedroom Home Just Minutes from Downtown Dunedin in a Vibrant 55+ Community! Welcome to 1018 Osprey Court where modern elegance meets low maintenance living in one of the most sought after 55+ communities near Downtown Dunedin! This beautifully updated 2 bedroom, 2 bathroom home offers over 1,000 square feet of stylish living space plus a 1 car garage, and is packed with upgrades that make it completely move in ready. Step inside to find a bright, open concept layout flooded with natural light. Fresh interior paint, brand new luxury vinyl plank flooring, and custom finishes create a warm, welcoming atmosphere throughout. The stunning remodeled kitchen is a true showstopper, featuring gorgeous new countertops, updated appliances, a custom island, and sleek hardwareperfect for cooking, entertaining, and everyday living. The inviting family room is designed for comfort, complete with new crown molding, baseboards, and custom window treatments. Both bathrooms have been tastefully renovated, including a serene primary suite bath that offers the perfect place to unwind. Additional upgrades include modern light fixtures, updated electrical outlets, and thoughtful details throughout every room. Outside, the curb appeal is just as impressivewith a freshly painted exterior, garage, and driveway that make this home shine. Recent improvements to the HVAC system, ductwork, and roof, along with a transferable lifetime foundation warranty, give you ultimate peace of mind. Enjoy all the benefits of this active 55+ community, including a clubhouse, pool, and shuffleboard, with the added bonus of being just minutes from Downtown Dunedin, Pinellas Trail, top rated medical facilities, restaurants, shopping, and beautiful Gulf beaches. Whether youre looking for your forever home or a seasonal escape, this gem has it all. Schedule your private showing today and fall in love with everything 1018 Osprey Court has to offer!
Payment Calculator
- Principal & Interest -
- Property Tax $
- Home Insurance $
- HOA Fees $
- Monthly -
For a Fast & FREE Mortgage Pre-Approval Apply Now
Apply Now
 Apply Now
Apply NowFeatures
Building and Construction
- Covered Spaces: 0.00
- Exterior Features: Lighting
- Flooring: Laminate
- Living Area: 1008.00
- Roof: Shingle
Property Information
- Property Condition: NewConstruction
Land Information
- Lot Features: DeadEnd, Flat, Landscaped, Level
School Information
- High School: Dunedin High-PN
- Middle School: Dunedin Highland Middle-PN
- School Elementary: Dunedin Elementary-PN
Garage and Parking
- Garage Spaces: 1.00
- Open Parking Spaces: 0.00
- Parking Features: Driveway, Garage, GarageDoorOpener
Eco-Communities
- Pool Features: Association, Community
- Water Source: Public
Utilities
- Carport Spaces: 0.00
- Cooling: CentralAir
- Heating: Central, Electric, NaturalGas
- Pets Allowed: DogsOk, Yes
- Sewer: PublicSewer
- Utilities: CableAvailable, ElectricityConnected, NaturalGasConnected, SewerConnected
Amenities
- Association Amenities: Pool
Finance and Tax Information
- Home Owners Association Fee Includes: CableTv, Internet, MaintenanceGrounds, Pools, Sewer, Trash, Water
- Home Owners Association Fee: 325.00
- Insurance Expense: 0.00
- Net Operating Income: 0.00
- Other Expense: 0.00
- Pet Deposit: 0.00
- Security Deposit: 0.00
- Tax Year: 2024
- Trash Expense: 0.00
Other Features
- Appliances: Dishwasher, Microwave, Refrigerator
- Country: US
- Interior Features: CrownMolding, KitchenFamilyRoomCombo, MainLevelPrimary, OpenFloorplan, StoneCounters, SolidSurfaceCounters, WalkInClosets, WindowTreatments
- Legal Description: UNION PARK VILLAS (UNRECORDED) LOT 56
- Levels: One
- Area Major: 34698 - Dunedin
- Occupant Type: Vacant
- Parcel Number: 35-28-15-93429-000-0560
- Possession: CloseOfEscrow
- Style: Ranch
- The Range: 0.00
Similar Properties
Nearby Subdivisions
A B Ranchette
Amberlea
Barrington Hills
Baywood Shores
Baywood Shores 1st Add
Belle Terre
Cedar Creek Mobile Home Park U
Coachlight Way
Colonial Acres
Colonial Village
Concord Groves
Doroma Park 1st Add
Dunedin Cove
Dunedin Cswy Center
Dunedin Isles 1
Dunedin Isles Add
Dunedin Isles Country Club
Dunedin Isles Country Club Sec
Dunedin Isles Estates 1st Add
Dunedin Lakewood Estates
Dunedin Lakewood Estates 1st A
Dunedin Lakewood Estates 3rd A
Dunedin Palms Unrec
Dunedin Pines
Dunedin Shores Sub
Dunedin Town Of
Edgewater Terrace
Fairway Estates 1st Add
Fairway Estates 3rd Add
Fairway Heights
Fairway Manor
Fenway On The Bay
Fenway-on-the-bay
Fenwayonthebay
Glenn Moor Sub
Glynwood Highlands
Greenway Manor
Grove Acres
Grove Terrace
Guy Roy L Sub
Harbor View Villas
Harbor View Villas 1st Add
Harbor View Villas 1st Add Lot
Harbor View Villas 3rd Add
Harbor View Villas 4th Add
Heather Hill Apts
Heather Ridge
Highland Ct 1st Add
Highland Woods 3
Highland Woods Sub
Idlewild Estates
Lake Highlander Mobile Home Pa
Lakeside Terrace 1st Add
Lakeside Terrace Sub
Lazy Lake Village
Locklie Sub
Lofty Pine Estates 1st Add
Moores M W Sub
New Athens City 1st Add
Nigels Sub
None
Oak Lake Heights
Oakland Sub
Oakland Sub 2
Pinehurst Highlands
Pinehurst Meadow Add
Pinehurst Village
Pleasant Grove Park 1st Add
Ranchwood Estates
Ravenwood Manor
Raymonds Clarence M Sub
Sailwinds A Condo Motel The
San Christopher Villas
Scots Landing
Scotsdale
Scotsdale Bluffs Ph Ii
Shore Crest
Skye Loch Villas
Skye Loch Villas Unrec
Spanish Trails
Stirling Heights
Suemar Sub
Sunset Beautiful
Tahitian Place
Union Park Villas Unrec
Villas Of Forest Park Condo
Virginia Crossing
Virginia Park
Weybridge Woods
Whitmires W S
Willow Wood Village
Wilshire Estates
Wilshire Estates Ii
Winchester Park
Winchester Park North

















































