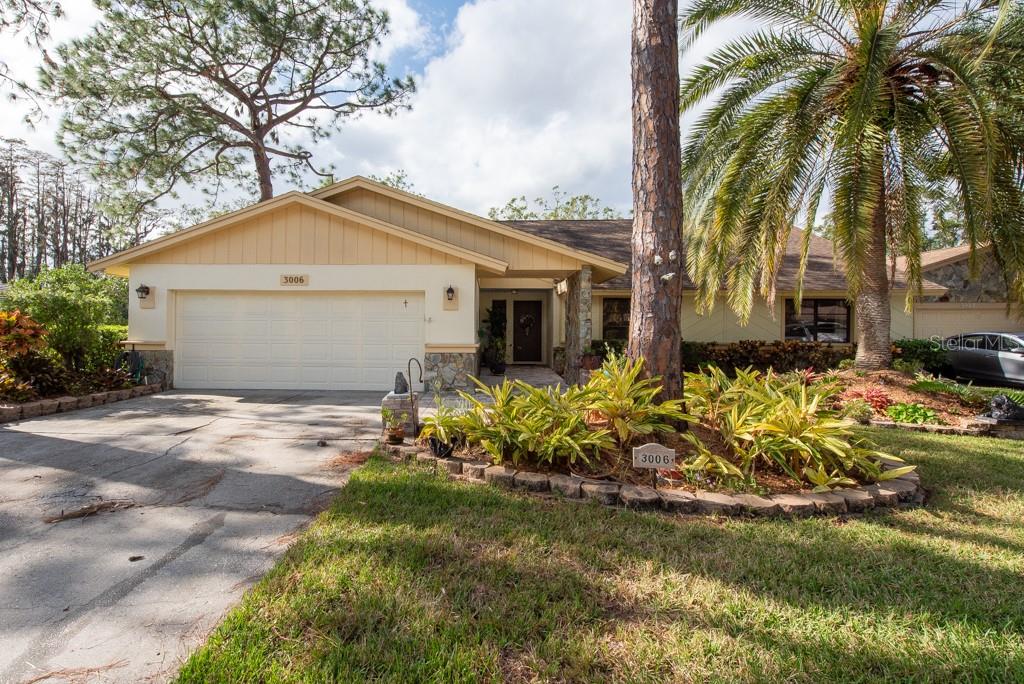3810 Darston Street, Palm Harbor, FL 34685
Property Photos

Would you like to sell your home before you purchase this one?
Priced at Only: $415,000
For more Information Call:
Address: 3810 Darston Street, Palm Harbor, FL 34685
Property Location and Similar Properties
- MLS#: TB8403397 ( Residential )
- Street Address: 3810 Darston Street
- Viewed: 1
- Price: $415,000
- Price sqft: $250
- Waterfront: No
- Year Built: 1994
- Bldg sqft: 1659
- Bedrooms: 3
- Total Baths: 2
- Full Baths: 2
- Garage / Parking Spaces: 2
- Days On Market: 3
- Additional Information
- Geolocation: 28.1078 / -82.6823
- County: PINELLAS
- City: Palm Harbor
- Zipcode: 34685
- Subdivision: Salem Square
- Elementary School: Cypress Woods
- Middle School: Carwise
- High School: East Lake
- Provided by: RE/MAX REALTEC GROUP INC
- DMCA Notice
-
DescriptionHome is Where the Heart Is Welcome to 3810 Darston St From the moment you walk through the door, you'll feel it this is home. Ideally situated on one of just three oversized, premium lots with serene forest preserve views, this 3 bedroom, 2 bath villa offers privacy, peace, and convenience. Located directly across from the heated, saltwater community pool, this home is perfectly placed for easy living in the desirable gated neighborhood of Salem Village at Ridgemoor. The split bedroom floor plan provides both functionality and privacy, with the primary suite tucked away at the back of the home. The spacious primary bedroom opens directly onto an oversized, covered, and screened L shaped lanai, where you can relax while taking in the tranquil views of mature trees and local wildlife, including deer. The primary bathroom features a flush entry shower, dual vanities, and generous storage space. The heart of the home is a bright, open concept living, dining, and kitchen area with vaulted ceilings and seamless indoor outdoor flow to the lanai. A unique walled garden feature brings natural light into the kitchen, enhancing its charm. The second bedroom, located in the middle of the home, is a favorite among guests and makes an excellent home office. The third bedroom is at the front of the home, adjacent to the second full bath and the laundry room. Additional features include: Wider doorways and accessibility upgrades (grab bars, roll under sinks and cooktop, and non slip flooring) Meticulously maintained 2 car garage with epoxy floors Custom hurricane protection (wood panel shutters and Kevlar patio coverings) HVAC (2010), water heater (2012), and a community roof replacement (20112013) Salem Village offers maintenance free living with lawn care included in the HOA, allowing you to lock up and go with ease. The gated entry provides peace of mind, closing nightly from 7 PM to 7 AM with remote access. Located in the beautiful Ridgemoor community, you're surrounded by mature forest, walking and biking trails, tennis and pickleball courts, and everyday conveniences including Publix, a gym, and Starbucks all within a mile. Dont miss your opportunity to make 3810 Darston St your forever home. Schedule your private showing today!
Payment Calculator
- Principal & Interest -
- Property Tax $
- Home Insurance $
- HOA Fees $
- Monthly -
For a Fast & FREE Mortgage Pre-Approval Apply Now
Apply Now
 Apply Now
Apply NowFeatures
Building and Construction
- Covered Spaces: 0.00
- Exterior Features: Lighting
- Flooring: Bamboo, Tile
- Living Area: 1659.00
- Roof: Tile
Land Information
- Lot Features: CornerLot, Landscaped
School Information
- High School: East Lake High-PN
- Middle School: Carwise Middle-PN
- School Elementary: Cypress Woods Elementary-PN
Garage and Parking
- Garage Spaces: 2.00
- Open Parking Spaces: 0.00
- Parking Features: Garage, GarageDoorOpener
Eco-Communities
- Pool Features: Association, Community
- Water Source: Public
Utilities
- Carport Spaces: 0.00
- Cooling: CentralAir, CeilingFans
- Heating: Central, Electric
- Pets Allowed: BreedRestrictions, CatsOk, DogsOk, SizeLimit, Yes
- Pets Comments: Medium (36-60 Lbs.)
- Sewer: PublicSewer
- Utilities: CableConnected, ElectricityConnected, SewerConnected, WaterConnected
Amenities
- Association Amenities: Gated, Pool
Finance and Tax Information
- Home Owners Association Fee Includes: AssociationManagement, CommonAreas, CableTv, Internet, MaintenanceGrounds, Pools, Taxes, Trash
- Home Owners Association Fee: 313.00
- Insurance Expense: 0.00
- Net Operating Income: 0.00
- Other Expense: 0.00
- Pet Deposit: 0.00
- Security Deposit: 0.00
- Tax Year: 2024
- Trash Expense: 0.00
Other Features
- Accessibility Features: AccessibleWasherDryer, AccessibleKitchenAppliances, AccessibleFullBath, AccessibleBedroom, AccessibleCommonArea, AccessibleClosets, CustomizedWheelchairAccessible, GripAccessibleFeatures, AccessibleKitchen, AccessibleCentralLivingArea, AccessibleApproachWithRamp, AccessibleDoors, AccessibleEntrance, AccessibleHallways
- Appliances: BuiltInOven, Cooktop, Dishwasher, Disposal, Microwave, Refrigerator, RangeHood
- Country: US
- Interior Features: CeilingFans, EatInKitchen, KitchenFamilyRoomCombo, LivingDiningRoom, VaultedCeilings
- Legal Description: SALEM SQUARE UNIT 2 PHASE A LOT 115
- Levels: One
- Area Major: 34685 - Palm Harbor
- Occupant Type: Owner
- Parcel Number: 26-27-16-78475-000-1150
- Style: Florida
- The Range: 0.00
- View: TreesWoods
- Zoning Code: RPD-2.5_1.0
Similar Properties
Nearby Subdivisions
Anchorage Of Tarpon Lake
Aylesford Ph 1
Aylesford Ph 2
Balintore
Boot Ranch Eagle Ridge Ph A
Boot Ranch Eagle Ridge Ph B
Boot Ranch Eagle Watch
Boot Ranch - Eagle Ridge Ph B
Boot Ranch - Eagle Watch
Briarwick
Bridlewood At Tarpon Woods Ph
Brookhaven
Carlyle
Chattam Landing Ph Ii
Clearing The
Coventry Village
Coventry Village Ph Ii-a
Coventry Village Ph Iia
Cypress Woods
Eagle Cove
Foxberry Run
Glenridge East
Golfside
Juniper Bay Ph 2
Juniper Bay Ph 4
Kylemont
Lansbrook
Lynnwood Ph 1
Lynnwood Ph 2
Myrtle Point Ph 1
Oakmont
Parkside At Lansbrook
Ponds Of Tarpon Woods The Cond
Salem Square
Salem Village
Tarpon Woods
Tarpon Woods 2nd Add Rep
Tarpon Woods 4th Add
Tarpon Woods Condo 4
Tarpon Woods Tanglewood Patio
Tarpon Woods Third Add
Waterford At Palm Harbor Luxur
Wescott Square
Westwind
Windemere
Windmill Pointe Of Tarpon Lake





















































