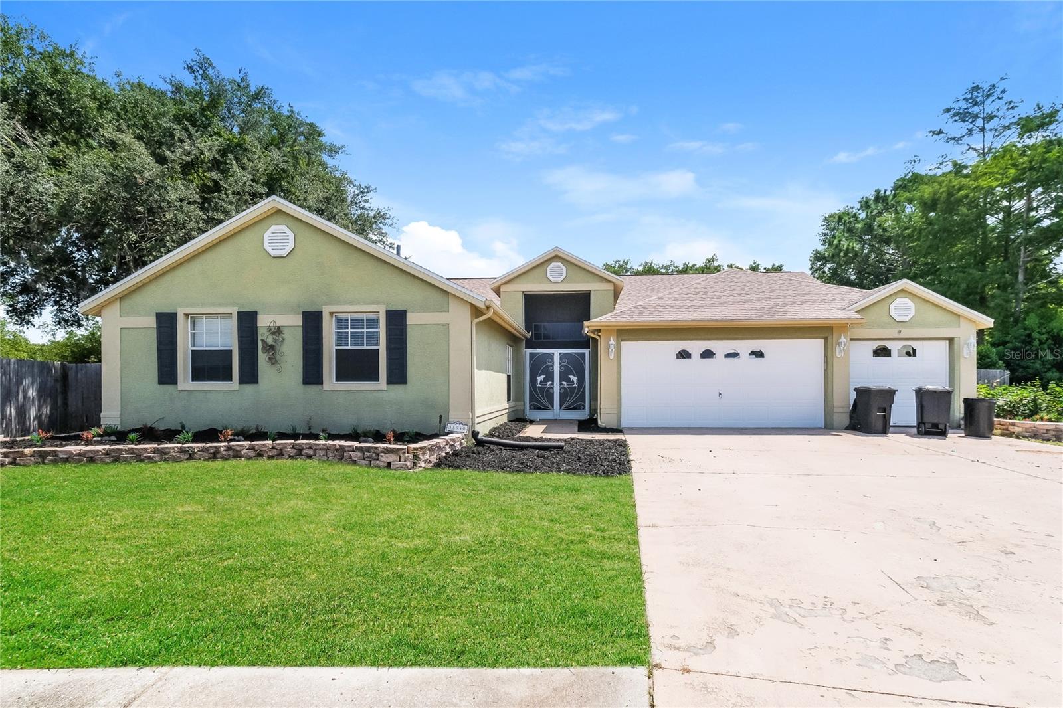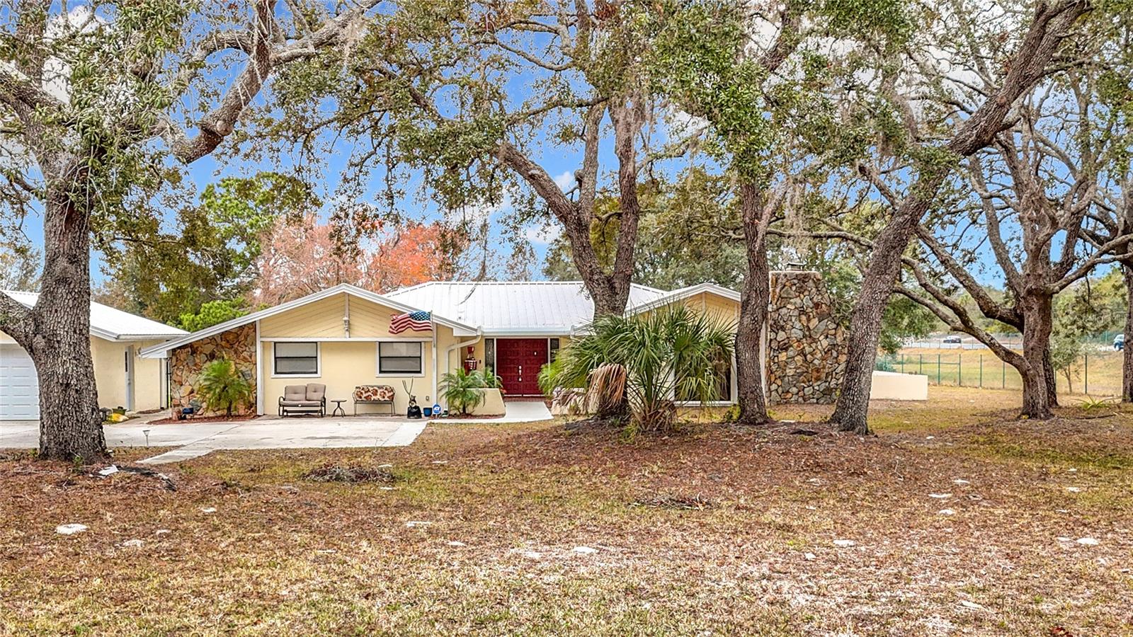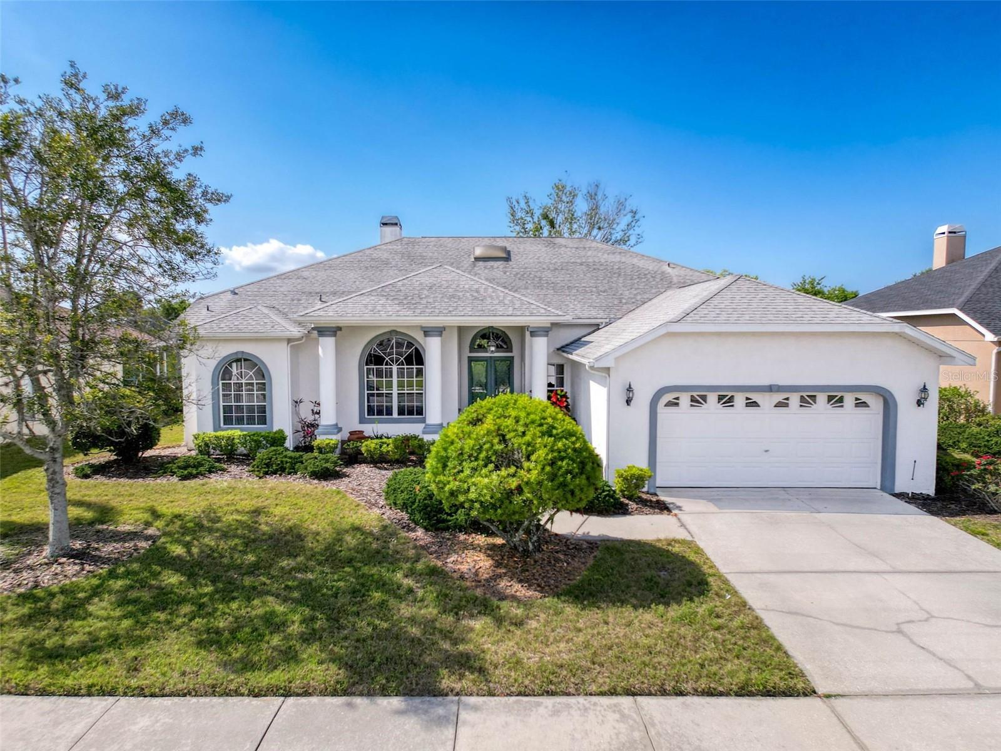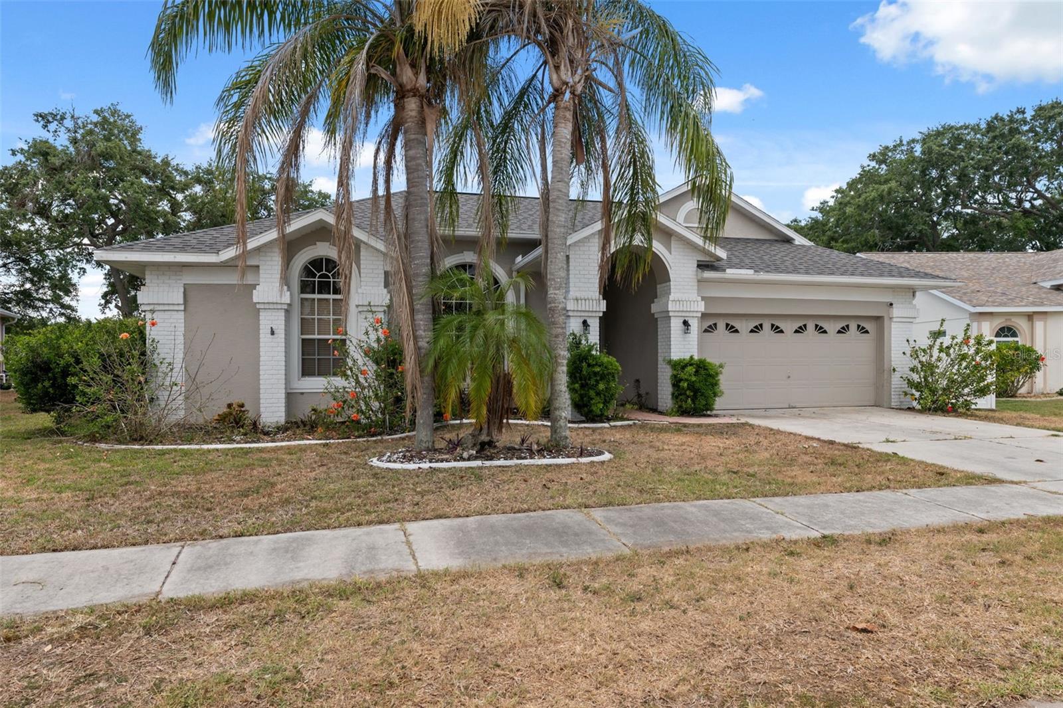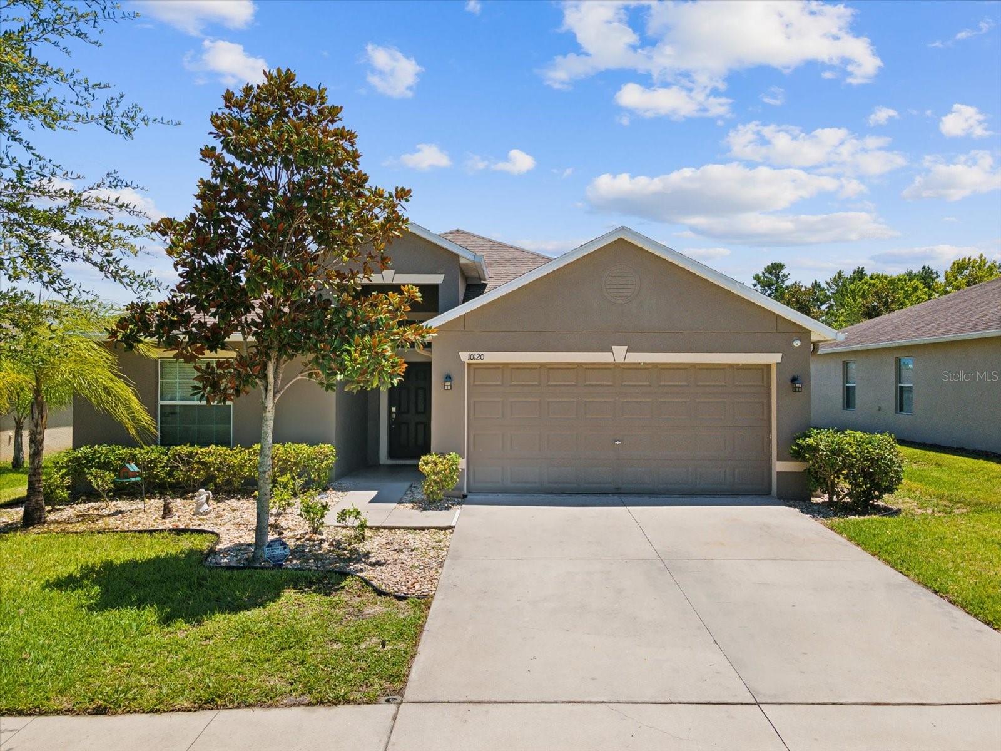15606 Allmand Drive, Hudson, FL 34667
Property Photos

Would you like to sell your home before you purchase this one?
Priced at Only: $385,000
For more Information Call:
Address: 15606 Allmand Drive, Hudson, FL 34667
Property Location and Similar Properties
- MLS#: TB8403057 ( Residential )
- Street Address: 15606 Allmand Drive
- Viewed: 1
- Price: $385,000
- Price sqft: $247
- Waterfront: No
- Year Built: 1977
- Bldg sqft: 1557
- Bedrooms: 3
- Total Baths: 2
- Full Baths: 2
- Days On Market: 2
- Additional Information
- Geolocation: 28.3842 / -82.6951
- County: PASCO
- City: Hudson
- Zipcode: 34667
- Subdivision: Sea Pines Sub
- Elementary School: Hudson Primary Academy (K
- Middle School: Hudson
- High School: Hudson
- Provided by: LPT REALTY, LLC
- DMCA Notice
-
DescriptionIntroducing this completely remodeled home in Hudson's exclusive Sea Pines community. With 3 bedrooms and 2 bathrooms, it offers an open concept layout that combines comfort and style. Enjoy a beautiful living room with a charming fireplace, perfect for creating unforgettable moments. The spacious kitchen features modern white cabinetry, quartz countertops, and stainless steel appliances that any chef will love. Relax on the large screened in porch with a pool, where you can enjoy serene views of the saltwater canal. The home has direct access to a deep saltwater canal with no fixed bridges and a floating dock, allowing you to navigate to the Gulf of Mexico in minutes. It also features a concrete seawall and a fenced yard, ideal for entertaining and relaxation. Sea Pines offers a relaxed lifestyle with nearby beaches, marinas, and restaurants, plus the opportunity to see dolphins and manatees from your own home. This is the home you've always dreamed of. Don't miss this opportunity the seller is highly motivated. This is your moment to live and enjoy your dream! A BOATER'S DREAM Schedule your private tour TODAY!!
Payment Calculator
- Principal & Interest -
- Property Tax $
- Home Insurance $
- HOA Fees $
- Monthly -
For a Fast & FREE Mortgage Pre-Approval Apply Now
Apply Now
 Apply Now
Apply NowFeatures
Building and Construction
- Covered Spaces: 0.00
- Flooring: Laminate
- Living Area: 1557.00
- Roof: Shingle
School Information
- High School: Hudson High-PO
- Middle School: Hudson Middle-PO
- School Elementary: Hudson Primary Academy (K-3)
Garage and Parking
- Garage Spaces: 0.00
- Open Parking Spaces: 0.00
Eco-Communities
- Pool Features: Gunite, Heated, InGround, ScreenEnclosure
- Water Source: Public
Utilities
- Carport Spaces: 0.00
- Cooling: CentralAir
- Heating: Central, Electric
- Sewer: PublicSewer
- Utilities: MunicipalUtilities
Finance and Tax Information
- Home Owners Association Fee: 0.00
- Insurance Expense: 0.00
- Net Operating Income: 0.00
- Other Expense: 0.00
- Pet Deposit: 0.00
- Security Deposit: 0.00
- Tax Year: 2024
- Trash Expense: 0.00
Other Features
- Appliances: ElectricWaterHeater, Range, Refrigerator
- Country: US
- Interior Features: EatInKitchen, LivingDiningRoom, OpenFloorplan, SolidSurfaceCounters
- Legal Description: SEA PINES SUB UNIT 3 ADDITION UNREC PLAT LOT 259 DESC AS COM SE COR OF NE1/4 SEC TH ALG S LN OF N1/2 SEC N89DG 36' 55"W 2671.29 FT TO CL OF OLD DIXIE HWY TH ALG SAID CL N46DG 15' 31"E 1213.67 FT TH N89DG 36' 55"W 2142.04 FT TH S00DG 23' 05"W 170 FT F OR POB TH S00DG 23' 05"W 60 FT TH N89DG 36' 55"W 100 FT TH N00DG 23' 05"E 60 FT TH S89DG 36' 55"E 100 FT TO POB
- Levels: One
- Area Major: 34667 - Hudson/Bayonet Point/Port Richey
- Occupant Type: Vacant
- Parcel Number: 16-24-22-005.0-000.00-259.0
- The Range: 0.00
- Zoning Code: R4
Similar Properties
Nearby Subdivisions
Arlington Woods Ph 1b
Autumn Oaks
Barrington Woods
Barrington Woods Ph 02
Barrington Woods Ph 06
Barrington Woods Phase 2
Beacon Ridge Woodbine
Beacon Woods
Beacon Woods Cider Mill
Beacon Woods Coachwood Village
Beacon Woods East Clayton Vill
Beacon Woods East Sandpiper
Beacon Woods East Villages
Beacon Woods East Vlgs 16 17
Beacon Woods East Vlgs 16 & 17
Beacon Woods Fairway Village
Beacon Woods Greenside Village
Beacon Woods Pinewood Village
Beacon Woods Village
Bella Terra
Berkeley Manor
Berkley Village
Berkley Woods
Bolton Heights West
Briar Oaks Village 01
Briar Oaks Village 2
Briarwoods
Cape Cay
Clayton Village Ph 02
Coral Cove Sub
Country Club Estates
Di Paola Sub
Driftwood Isles
Emerald Beach
Emerald Fields
Fairway Oaks
Fischer - Class 1 Sub
Garden Terrace Acres
Golf Club Village
Golf Mediterranean Villas
Gulf Coast Acres
Gulf Coast Hwy Est 1st Add
Gulf Coast Retreats
Gulf Harbor
Gulf Island Beach Tennis
Gulf Shores
Gulf Side Acres
Gulf Side Estates
Gulf Side Villas
Heritage Pines Village 02 Rep
Heritage Pines Village 03
Heritage Pines Village 04
Heritage Pines Village 05
Heritage Pines Village 07
Heritage Pines Village 11 20d
Heritage Pines Village 12
Heritage Pines Village 14
Heritage Pines Village 14 Unit
Heritage Pines Village 15
Heritage Pines Village 17
Heritage Pines Village 19
Heritage Pines Village 19 Unit
Heritage Pines Village 20
Heritage Pines Village 20 Unit
Heritage Pines Village 21 25
Heritage Pines Village 21 25 &
Heritage Pines Village 22
Heritage Pines Village 24
Heritage Pines Village 27
Heritage Pines Village 28
Heritage Pines Village 29
Highland Estates
Highland Estates Sub
Highland Hills
Highland Ridge
Highlands Ph 01
Holiday Estates
Hudson
Hudson Beach
Hudson Beach 1st Add
Hudson Beach Estates
Hudson Beach Estates 3
Hudson Beach Estates Un 3 Add
Hudson Grove Estates
Hudson Grove Estates Unrec Sub
Hudson Hills
Iuka
Killarney Shores Gulf
Lakeside Woodlands
Leisure Beach
Millwood Village
Not Applicable
Not In Hernando
Not On List
Orange Hill Estates
Pleasure Isles
Pleasure Isles 1st Add
Pleasure Isles 2nd Add
Ponderosa Park
Pr Co Sub
Rainbow Oaks
Ravenswood Village
Reserve Also Assessed In 26241
Riviera Estates
Riviera Estates Rep
Rolling Oaks Estates
Sea Pine
Sea Pines
Sea Pines Preserve
Sea Pines Sub
Sea Ranch On Gulf
Sea Ranch On The Gulf
Signal Cove
Spring Hill
Summer Chase
Suncoast Terrace
Sunset Estates
Sunset Estates Rep
Sunset Island
Taylor Terrace Sub
The Estates
The Estates Of Beacon Woods
The Estates Of Beacon Woods Go
Treehaven Estates
Unrec Plat
Unrecorded
Vista Del Mar
Viva Villas
Viva Villas 1st Add
Viva Villas 1st Addn
Waterway Shores
Windsor Mill
Woodward Village










































