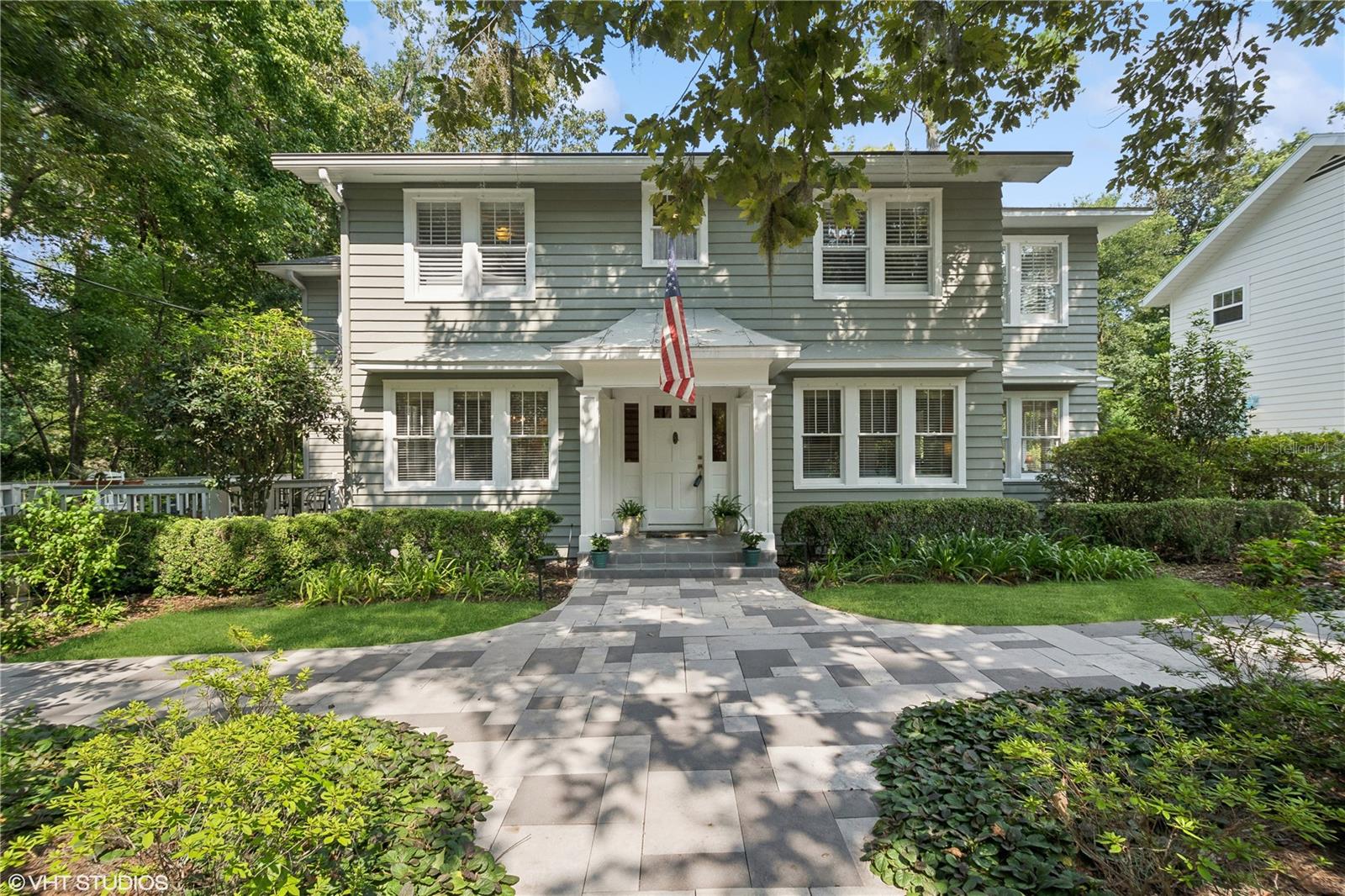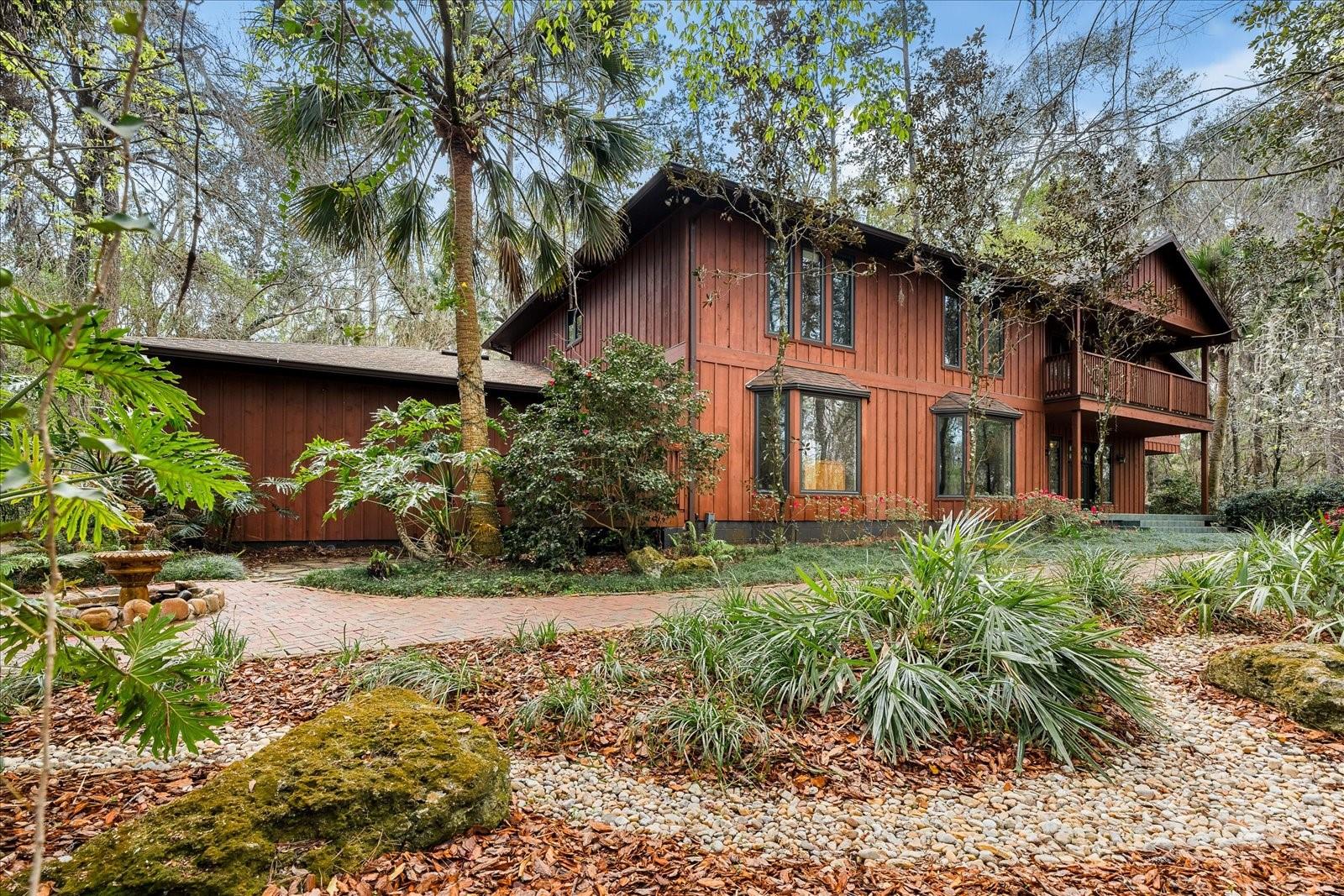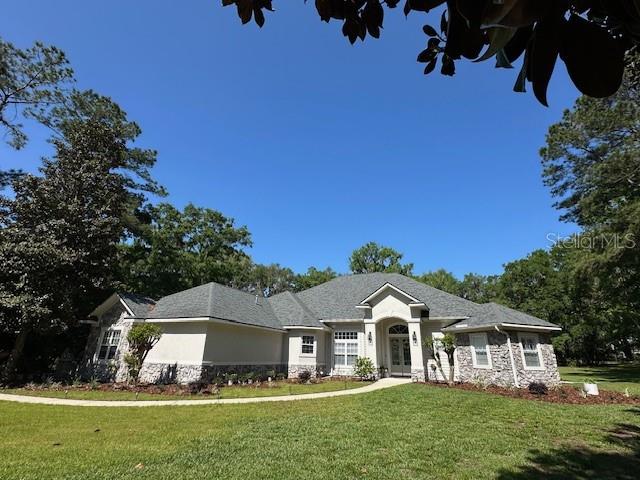601 23rd Street, Gainesville, FL 32607
Property Photos

Would you like to sell your home before you purchase this one?
Priced at Only: $1,289,000
For more Information Call:
Address: 601 23rd Street, Gainesville, FL 32607
Property Location and Similar Properties
- MLS#: GC532265 ( Residential )
- Street Address: 601 23rd Street
- Viewed: 3
- Price: $1,289,000
- Price sqft: $347
- Waterfront: No
- Year Built: 1958
- Bldg sqft: 3711
- Bedrooms: 5
- Total Baths: 3
- Full Baths: 3
- Garage / Parking Spaces: 4
- Days On Market: 1
- Additional Information
- Geolocation: 29.6569 / -82.3561
- County: ALACHUA
- City: Gainesville
- Zipcode: 32607
- Subdivision: Elizabeth Place
- Elementary School: Carolyn Beatrice Parker
- Middle School: Westwood
- High School: Gainesville
- Provided by: COLDWELL BANKER M.M. PARRISH REALTORS
- DMCA Notice
-
DescriptionYour luxury Gator game day home just hit the market! Situated on the premier street nearest The University of Florida on 1.04 acres, this fully renovated pool home is just a short walk to "The Swamp" and boasts over 2,800 sq. ft. with 5 bedrooms, 3 baths, and the ultimate backyard oasis. Step into this sleek, modern home featuring a split floor plan and open concept living space. The kitchen showcases custom cabinetry, a prep island, stainless steel appliances, and a large walk in pantry. Off the kitchen, you'll find a custom wet bar area with multiple seating options overlooking the living room, which is centered by 3 TVs. Ensuring you won't miss a single play, the home is equipped with the Control4 entertainment system for whole house sound and TV, both indoors and out, with a professional sports bar TV matrix allowing multiple feeds on all of the TVs. Off the main living space, you'll find a light filled room perfect for your favorite table games. Step into the relaxing retreat of the owner's suite, complete with a spa like bath featuring dual vanities and a double rain shower. Double French doors lead out to a private rock garden patio featuring dual glass fire pit areas. Heading to the guest wing, which can be closed off with a pocket door, you'll find four guest bedrooms and two full baths. The largest of the guest bedrooms includes an en suite bath that leads out to the pool area. Featuring a sun shelf and waterfalls, the saltwater pool is the perfect place to unwind after the game. The backyard also boasts a fire pit area with multiple seating options, pathways, pergolas and a large covered deck offering additional entertainment options. The home features dual driveways and two, two car garages, plus additional parking spaces to accommodate all of your family and friends for game day. Enjoy low utility bills with solar panels, high efficiency tankless water heaters, foam insulation and an irrigation well. Whether you're looking for a place to live year round or a seasonal getaway, this home promises unforgettable experiences and memories. Don't miss out on this incredible opportunity!
Payment Calculator
- Principal & Interest -
- Property Tax $
- Home Insurance $
- HOA Fees $
- Monthly -
For a Fast & FREE Mortgage Pre-Approval Apply Now
Apply Now
 Apply Now
Apply NowFeatures
Building and Construction
- Covered Spaces: 0.00
- Exterior Features: Courtyard
- Flooring: Carpet, PorcelainTile
- Living Area: 2865.00
- Other Structures: Gazebo, Sheds, Storage
- Roof: Metal
Land Information
- Lot Features: CityLot
School Information
- High School: Gainesville High School-AL
- Middle School: Westwood Middle School-AL
- School Elementary: Carolyn Beatrice Parker Elementary
Garage and Parking
- Garage Spaces: 4.00
- Open Parking Spaces: 0.00
- Parking Features: Driveway, Guest
Eco-Communities
- Pool Features: InGround, SaltWater
- Water Source: Public, Well
Utilities
- Carport Spaces: 0.00
- Cooling: CentralAir
- Heating: Central
- Sewer: PublicSewer
- Utilities: CableConnected, ElectricityConnected, NaturalGasConnected, MunicipalUtilities, SewerConnected, WaterConnected
Finance and Tax Information
- Home Owners Association Fee: 0.00
- Insurance Expense: 0.00
- Net Operating Income: 0.00
- Other Expense: 0.00
- Pet Deposit: 0.00
- Security Deposit: 0.00
- Tax Year: 2024
- Trash Expense: 0.00
Other Features
- Appliances: BarFridge, Dishwasher, Disposal
- Country: US
- Interior Features: MainLevelPrimary, OpenFloorplan
- Legal Description: ELIZABETH PLACE PB D-76 LOT 2 LESS THAT PART OF E 3 FT WHICH ADJOINS W LINE OF LOT 6 OF UNIVERSITY COURT S/D PB C-72 OR 3580/1115
- Levels: One
- Area Major: 32607 - Gainesville
- Occupant Type: Tenant
- Parcel Number: 06440-002-000
- The Range: 0.00
- Zoning Code: RSF1
Similar Properties
Nearby Subdivisions
Avalon
Avalon Ph Ii
Beville Heights
Black Acres
Black Pines
Buckingham East
Buckingham West
Cobblefield
Cobblefield Unit Ii
Creekwood Villas
Cypress Pointe
Elizabeth Place
Fairfield Manor
Fairfield Ph Ii
Fletcher Park Cluster
Garison Way
Glendale
Glorias Way
Golf Club Manor
Golf View Estates
Golfview Estates
Grand Oaks
Grand Oaks At Tower
Grand Oaks At Tower Ph 2 Pb 37
Grand Oaks At Tower Ph 3 Pb 38
Grand Oaks At Tower Ph I Pb 35
Granite Parke
Hall Estates
Hamilton Heights
Hamilton Pond
Hampton Ridge Ph 1
Hayes Glen
Hibiscus Park
Hibiscus Park Rep
Hisbicus Park
Mcintosh Grant Prairie View
Midkiff Manor
Mill Run Rep 2
Palm Terrace
Palm Terrace Shannon Howard R
Parker Road Sub
Parks Edge Pb 37 Pg 49
Pepper Mill
Portofino Cluster Ph 2
Reserve The
Rockwood Villas
Rockwood Villas Unit Ii
Shands Woods
Sunningdale
The Reserve
Tower Oaks Manor Rep 2
West End Estates
Woodland Terrace











































































