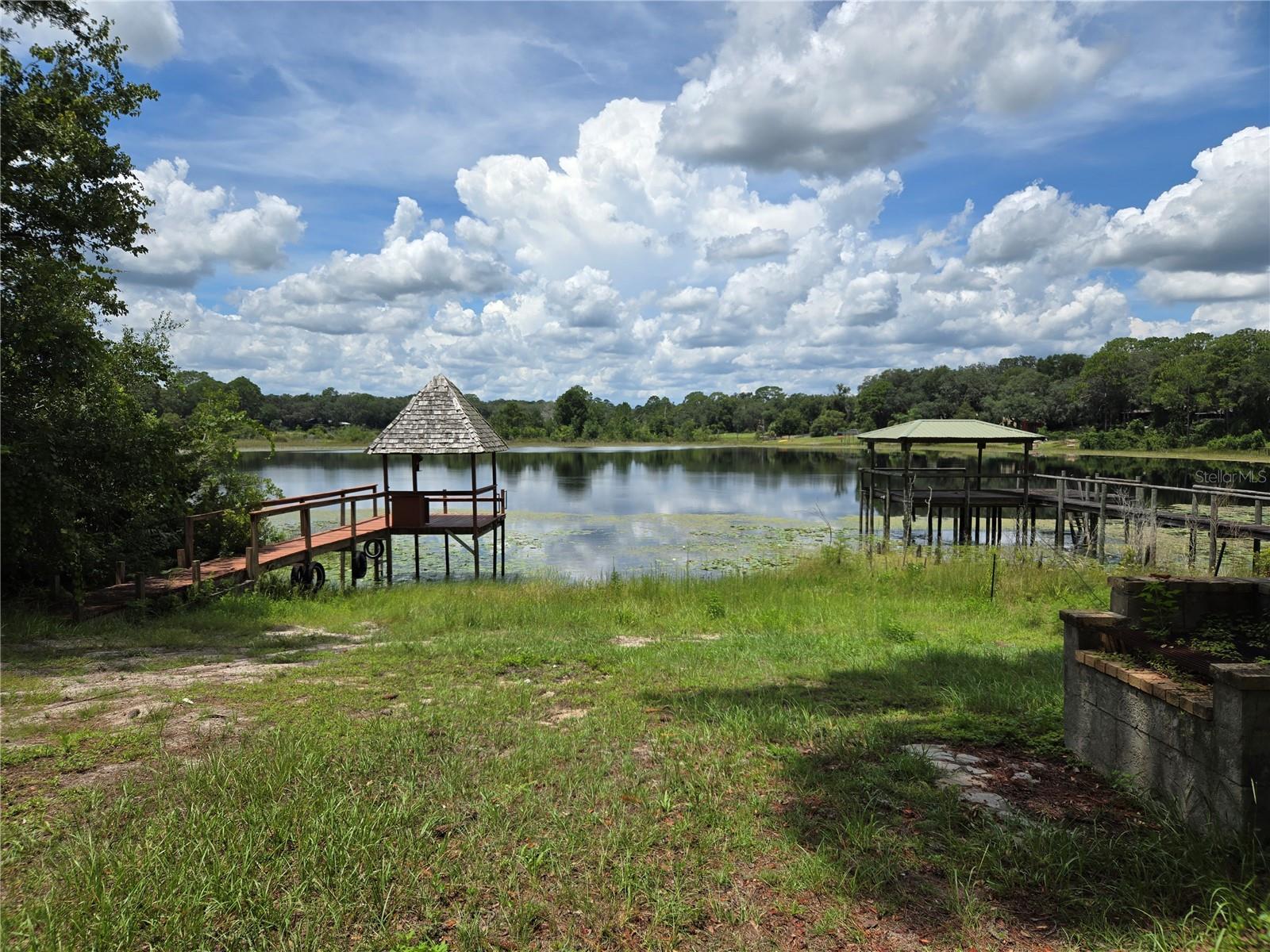14706 112th Place, Ocklawaha, FL 32179
Property Photos

Would you like to sell your home before you purchase this one?
Priced at Only: $264,000
For more Information Call:
Address: 14706 112th Place, Ocklawaha, FL 32179
Property Location and Similar Properties
- MLS#: O6325551 ( Residential )
- Street Address: 14706 112th Place
- Viewed: 15
- Price: $264,000
- Price sqft: $126
- Waterfront: No
- Year Built: 2025
- Bldg sqft: 2091
- Bedrooms: 3
- Total Baths: 2
- Full Baths: 2
- Garage / Parking Spaces: 2
- Days On Market: 41
- Additional Information
- Geolocation: 29.0617 / -81.9092
- County: MARION
- City: Ocklawaha
- Zipcode: 32179
- Subdivision: Silver Spgs Shores Un 42
- Elementary School: Stanton
- Middle School: Lake Weir
- High School: Lake Weir
- Provided by: M2M REALTY
- DMCA Notice
-
DescriptionStunning New Build in Ocklawaha A Must See! Discover this gorgeous, newly constructed home nestled in the serene setting of Ocklawaha. From the moment you arrive, youll notice the thoughtfully placed spotlights that brighten all four corners of the property, adding both style and security. Step onto the inviting back porch, where a ceiling fan ensures your comfort as you relax outdoors. Inside, the open floor plan immediately impresses with its modern finishes and elegant design. The kitchen and bathrooms feature luxurious quartz countertops, while recessed lighting bathes the entire living area in a warm, welcoming glow. The kitchen is fully outfitted with essential appliances, including a dishwasher, refrigerator, stove, and microwave, ensuring this home is truly move in ready. Enjoy the privacy of a split floor plan, with the spacious master suite thoughtfully separated from the guest bedrooms. The master bedroom is a true retreat, featuring a tray ceiling, a large walk in closet, and an en suite bathroom with upscale touches. On the guest side, the generously sized guest bedrooms are complemented by a well appointed guest bathroom, offering comfort and convenience for family and visitors. Modern light fixtures and ceiling fans are thoughtfully placed throughout the home, enhancing every room with style and practicality. As an added bonus, Spectrum internet service is available, ensuring you stay connected in your new home. Dont miss your chance to own this beautiful property! Schedule your showing today and experience everything this home has to offer.
Payment Calculator
- Principal & Interest -
- Property Tax $
- Home Insurance $
- HOA Fees $
- Monthly -
For a Fast & FREE Mortgage Pre-Approval Apply Now
Apply Now
 Apply Now
Apply NowFeatures
Building and Construction
- Covered Spaces: 0.00
- Exterior Features: Garden
- Flooring: LuxuryVinyl
- Living Area: 1439.00
- Roof: Shingle
Property Information
- Property Condition: NewConstruction
School Information
- High School: Lake Weir High School
- Middle School: Lake Weir Middle School
- School Elementary: Stanton-Weirsdale Elem. School
Garage and Parking
- Garage Spaces: 2.00
- Open Parking Spaces: 0.00
- Parking Features: Driveway
Eco-Communities
- Water Source: Well
Utilities
- Carport Spaces: 0.00
- Cooling: CentralAir, CeilingFans
- Heating: Electric
- Pets Allowed: Yes
- Sewer: SepticTank
- Utilities: ElectricityConnected
Finance and Tax Information
- Home Owners Association Fee: 0.00
- Insurance Expense: 0.00
- Net Operating Income: 0.00
- Other Expense: 0.00
- Pet Deposit: 0.00
- Security Deposit: 0.00
- Tax Year: 2024
- Trash Expense: 0.00
Other Features
- Appliances: Cooktop, Dishwasher, Microwave, Refrigerator
- Country: US
- Interior Features: CeilingFans
- Legal Description: SEC 33 TWP 16 RGE 24 PLAT BOOK J PAGE 394 SILVER SPRINGS SHORES UNIT 42 BLK 1672 LOT 7
- Levels: One
- Area Major: 32179 - Ocklawaha
- Occupant Type: Vacant
- Parcel Number: 9042-1672-07
- The Range: 0.00
- View: TreesWoods
- Views: 15
- Zoning Code: R1
Similar Properties
Nearby Subdivisions
Bear Lake Acres
Bear Lake Acres Rep
Classic Rdg
Connors Sub
Driscolls
Eagleton Place
Home Non Sub
Lake Bryant Shores
Lake Faye
Lake Weir Estate
Lake Weir Village
Lee Driscoll
Lowries Sub
Non Sub
None
Not Applicable
Not On List
Oak Cove
Resi
Silver Spgs Shores
Silver Spgs Shores 36
Silver Spgs Shores Un #31
Silver Spgs Shores Un #38
Silver Spgs Shores Un 31
Silver Spgs Shores Un 35
Silver Spgs Shores Un 36
Silver Spgs Shores Un 37
Silver Spgs Shores Un 38
Silver Spgs Shores Un 42
Silver Spgs Shores Un 44
Silver Spring Shores
Silver Springs Shores
Silver Springs Shores Unit 38
Slvr Spgs Sh E
Winding Waters
Winding Waters Add 01
Woods Lakes
Woods Lakes Sub
Woods & Lakes
Woods And Lakes
X












