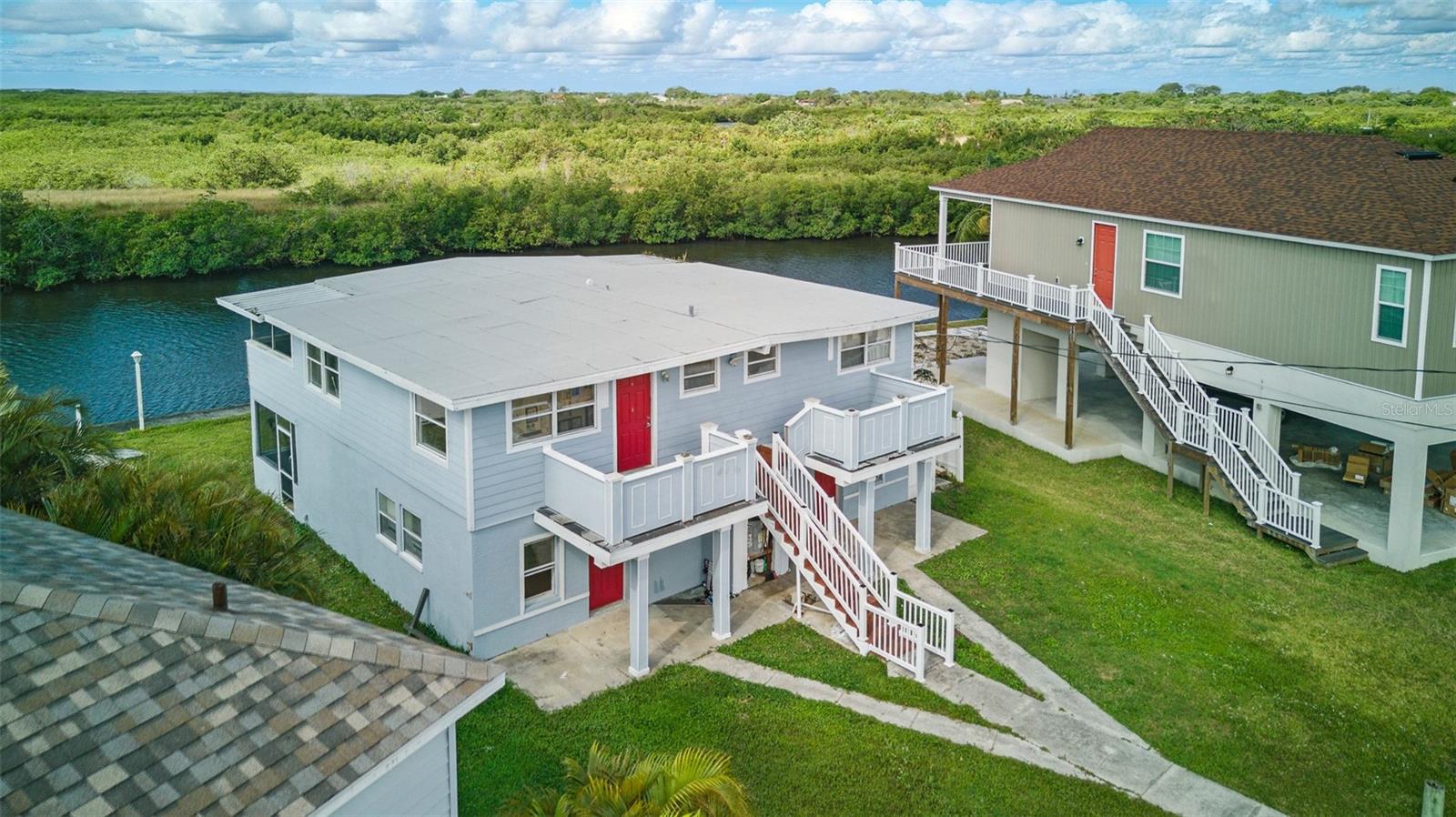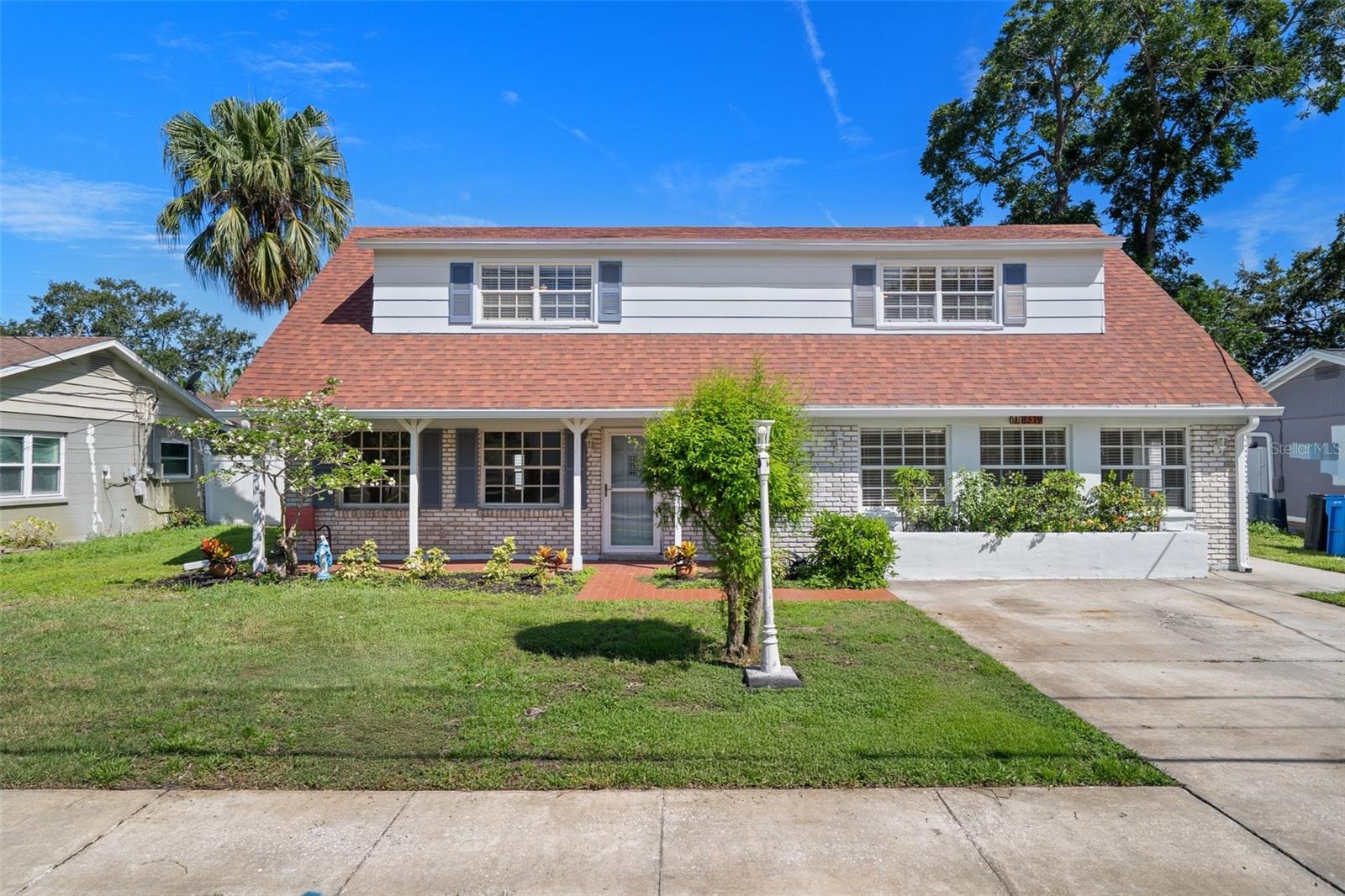4412 Carlyle Road, Tampa, FL 33615
Property Photos

Would you like to sell your home before you purchase this one?
Priced at Only: $425,000
For more Information Call:
Address: 4412 Carlyle Road, Tampa, FL 33615
Property Location and Similar Properties
- MLS#: TB8406351 ( Residential )
- Street Address: 4412 Carlyle Road
- Viewed: 1
- Price: $425,000
- Price sqft: $242
- Waterfront: No
- Year Built: 1965
- Bldg sqft: 1756
- Bedrooms: 4
- Total Baths: 2
- Full Baths: 2
- Days On Market: 1
- Additional Information
- Geolocation: 27.9829 / -82.564
- County: HILLSBOROUGH
- City: Tampa
- Zipcode: 33615
- Subdivision: Sweetwater Estates
- Elementary School: Dickenson
- Middle School: Webb
- High School: Jefferson
- Provided by: KELLER WILLIAMS SUBURBAN TAMPA
- DMCA Notice
-
DescriptionHuge 0.45 Acre lot in prime location in Town & County at Sweetwater Estates. This home includes 4 bedrooms and 2 baths and has many updates. Upon entering there are luxury vinyl plank floors for a seamless look. The living room is spacious and includes a fireplace. In the kitchen you will find white cabinets, a unique built in grill, and space for an eat in kitchen. To the left there is a formal dining room or bonus space, use however you see fit with new sliding glass doors. From there you will enter the primary bedroom with its own en suite bath that includes a walk in shower. The other 3 bedrooms have great closets and plenty of natural light. Outside the sliders you will find a screened in lanai to enjoy our Florida weather and just outside is a laundry room with a washer included. The huge lot is fenced in and includes a storage shed. Newer windows and the roof was installed in 2016 so plenty of life left. No HOA. Call today for a private tour!
Payment Calculator
- Principal & Interest -
- Property Tax $
- Home Insurance $
- HOA Fees $
- Monthly -
For a Fast & FREE Mortgage Pre-Approval Apply Now
Apply Now
 Apply Now
Apply NowFeatures
Building and Construction
- Covered Spaces: 0.00
- Fencing: Wood
- Flooring: CeramicTile, LuxuryVinyl
- Living Area: 1584.00
- Roof: Shingle
School Information
- High School: Jefferson
- Middle School: Webb-HB
- School Elementary: Dickenson-HB
Garage and Parking
- Garage Spaces: 0.00
- Open Parking Spaces: 0.00
Eco-Communities
- Water Source: Public
Utilities
- Carport Spaces: 0.00
- Cooling: CentralAir, CeilingFans
- Heating: Central
- Sewer: SepticTank
- Utilities: ElectricityConnected
Finance and Tax Information
- Home Owners Association Fee: 0.00
- Insurance Expense: 0.00
- Net Operating Income: 0.00
- Other Expense: 0.00
- Pet Deposit: 0.00
- Security Deposit: 0.00
- Tax Year: 2024
- Trash Expense: 0.00
Other Features
- Appliances: Range, Refrigerator
- Country: US
- Interior Features: CeilingFans, EatInKitchen
- Legal Description: SWEETWATER ESTATES LOT 4 BLOCK 3
- Levels: One
- Area Major: 33615 - Tampa / Town and Country
- Occupant Type: Vacant
- Parcel Number: U-01-29-17-0EN-000003-00004.0
- Possession: CloseOfEscrow
- The Range: 0.00
- Zoning Code: RSC-9
Similar Properties
Nearby Subdivisions
Bay Crest Park
Bay Crest Park Unit 02
Bay Crest Park Unit 05
Bay Crest Park Unit 09
Bay Crest Park Unit 10-a
Bay Crest Park Unit 11
Bay Crest Park Unit 12
Bay Crest Park Unit 16
Bay Crest Park Unit 17
Bay Crest Park Unit No 01
Bay Port Colony Ph Ii Un I
Bay Port Colony Ph Iii Un 1
Bay Port Colony Ph Iii Un 2-c
Bay Port Colony Ph Iii Un 2c
Bayport Village
Bayside South
Bayside Village
Bayside West
Byars Heights Resub Of Blk 5
Elliott Harrison Sub
Elliott & Harrison Sub
Essex Downs
Essex Downs Unit 2
Hamilton Park
Holiday Village Sec 4
Holliday Vlg Sec 1
Lake Crest Manor
Mecca City
Not Applicable
Palm Bay Ph 1
Palm Bay Ph Ii
Pat Acres 3rd Add
Pat Acres 4th Add
Plouff Sub 3rd Add
Rocky Creek Estates
Rocky Ford
Rocky River Sites
San Marino Bay Estates
Sunray Estates
Sweetwater Estates
Sweetwater Sub
Sweetwater Sub Fourth Add
Sweetwater Sub Second Add
Tampa Shores
Tampa Shores Inc #1 Un 1a Rep
Tampa Shores Inc 1
Tampa Shores Inc 1 Un 1a Rep
The Reserve Of Old Tampa Bay
Timberlane Sub
Timberlane Sub Unit 1
Timberlane Sub Unit 4
Timberlane Sub Unit 8b
Town N Country Park
Town Park Ph 2
Towne Park Ph 1
Townn Country Park
Townn Country Park Un 01
Townn Country Park Un 02
Townn Country Park Un 03
Townn Country Park Un 05
Townn Country Park Un 06
Townn Country Park Un 07
Townn Country Park Un 11
Townn Country Park Un 23
Townn Country Park Unit 31
Townn Country Park Unit 38
Townn Country Park Unit 40
Treehouses At Mohr Loop
Unplatted
Waterfront Estates
West Bay Ph 1
West Bay Ph Iii
West Bay Phase 1
Wood Lake Ph 1
Wood Lake Ph 1 Unit 4b







