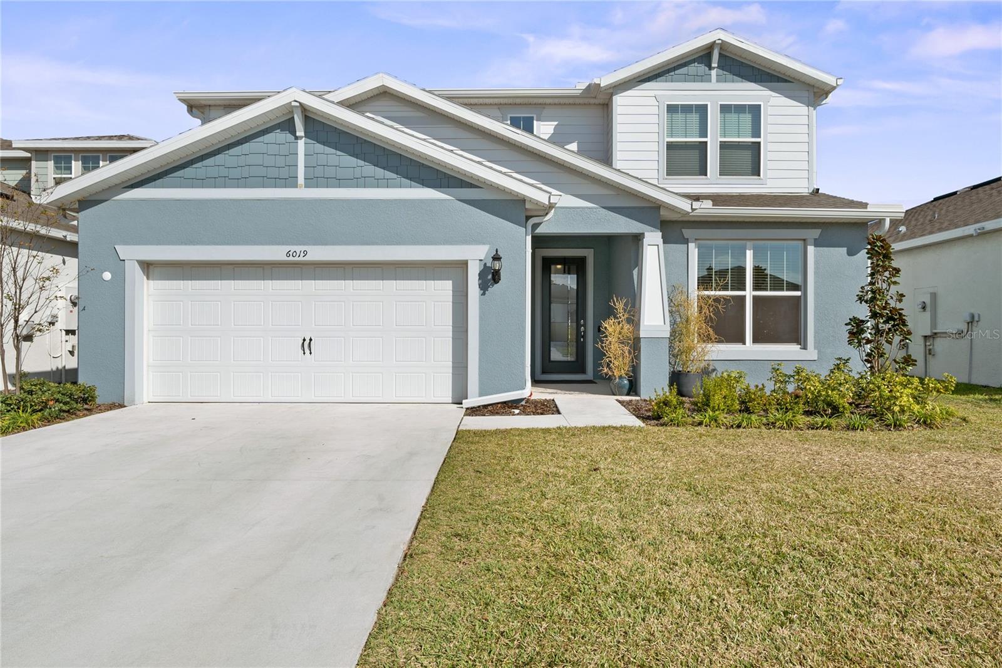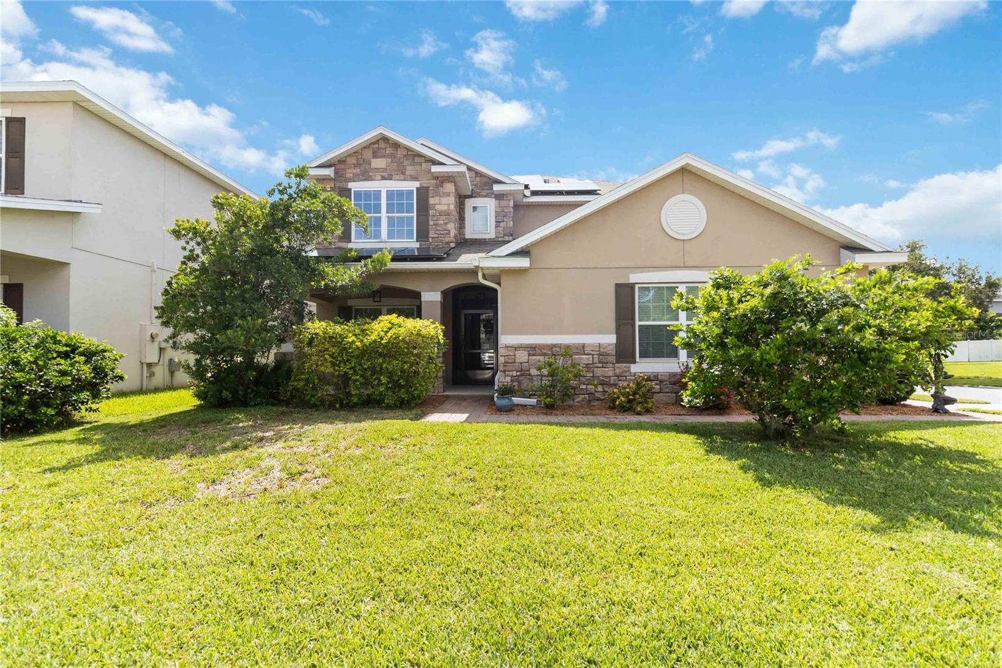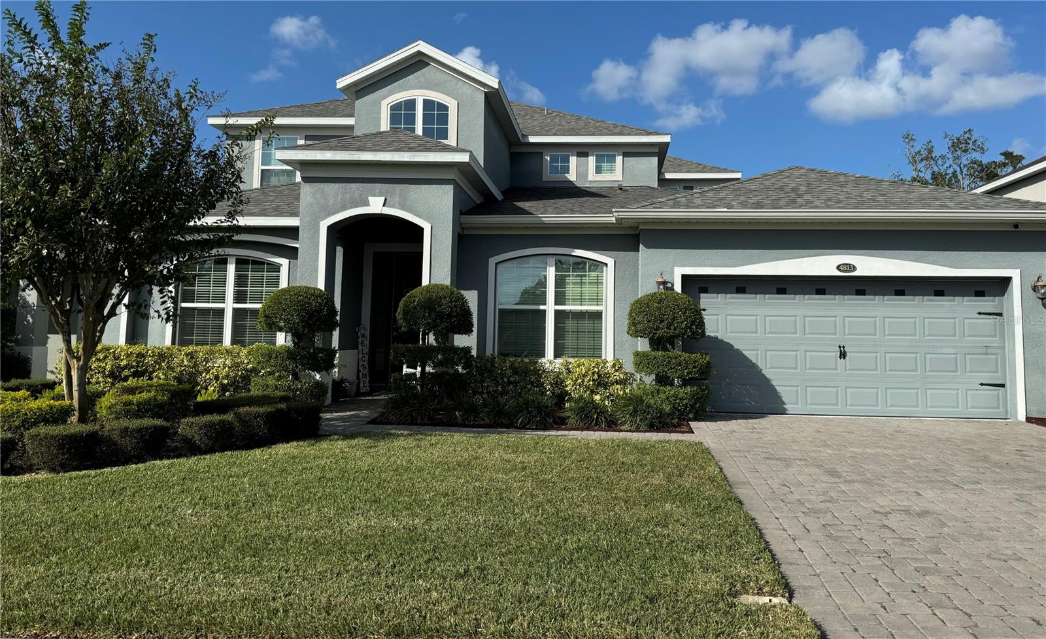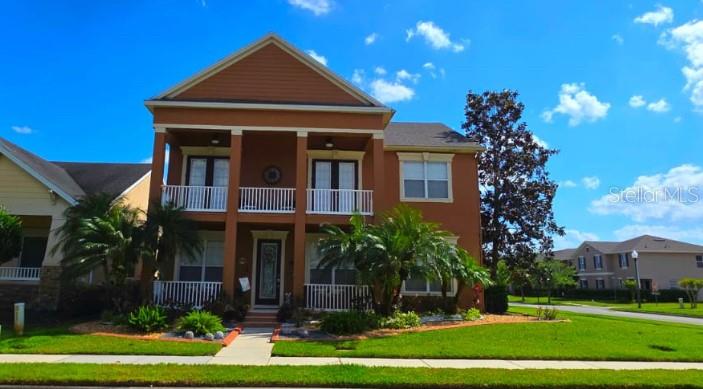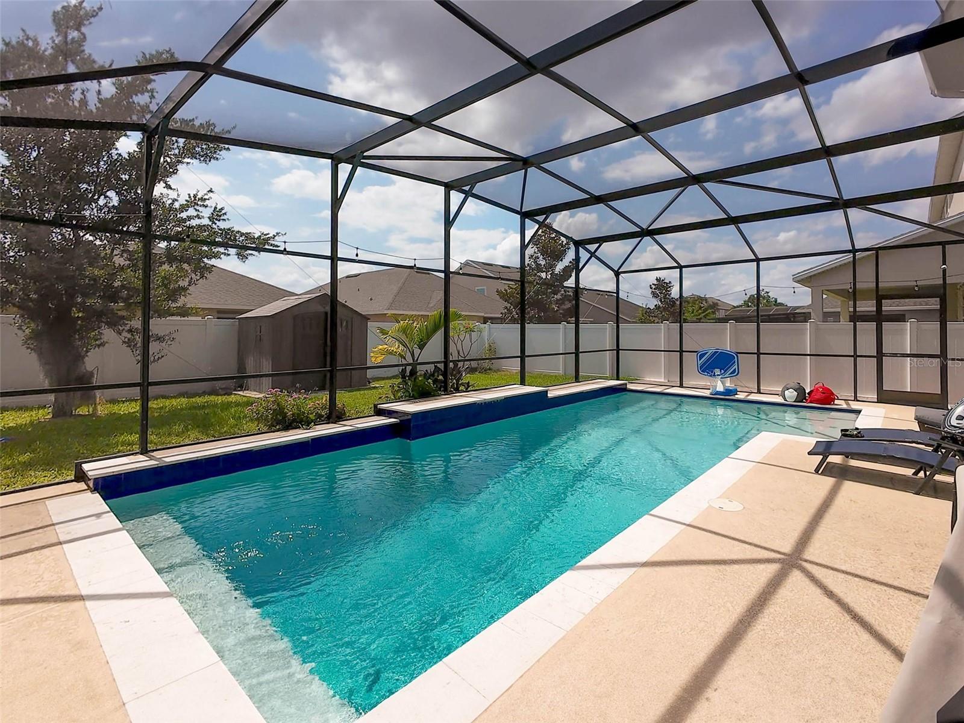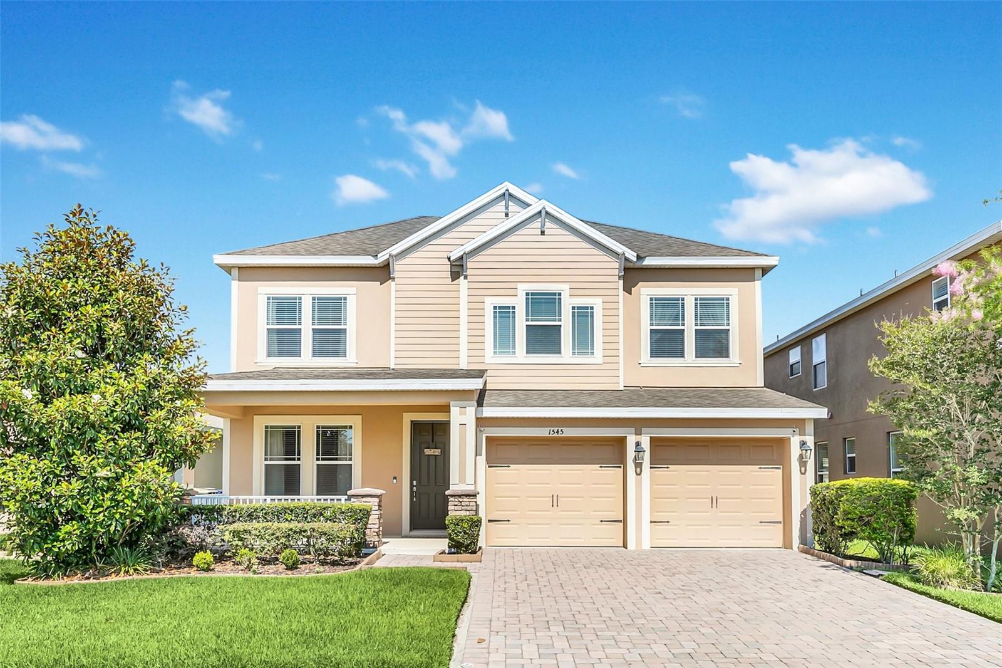1817 Westerham Avenue, St Cloud, FL 34771
Property Photos

Would you like to sell your home before you purchase this one?
Priced at Only: $532,500
For more Information Call:
Address: 1817 Westerham Avenue, St Cloud, FL 34771
Property Location and Similar Properties
- MLS#: S5130701 ( Residential )
- Street Address: 1817 Westerham Avenue
- Viewed: 1
- Price: $532,500
- Price sqft: $140
- Waterfront: Yes
- Wateraccess: Yes
- Waterfront Type: Pond
- Year Built: 2019
- Bldg sqft: 3795
- Bedrooms: 4
- Total Baths: 4
- Full Baths: 3
- 1/2 Baths: 1
- Garage / Parking Spaces: 2
- Days On Market: 4
- Additional Information
- Geolocation: 28.2535 / -81.2215
- County: OSCEOLA
- City: St Cloud
- Zipcode: 34771
- Subdivision: Lancaster Park East Ph 2
- Elementary School: Hickory Tree Elem
- Middle School: Narcoossee
- High School: Harmony
- Provided by: CORCORAN CONNECT LLC
- DMCA Notice
-
DescriptionThis 4 bed, 3.5 bath popular Inverness model is a single story split floor plan home with two master suites. It offers some features not found on most homes, and the exterior has a fresh coat of Sherwin Williams Super Paint. The light fixtures, 6 ceiling fans, generator, security system, and surveillance system convey with the home, as do most appliances. Seller will include a 1 year American Home Shield home warranty. This development has no CDD fees and low HOA fees. Some closing assistance may be possible with a full price bid. This home is available for a quick close. 1. The huge Owner's suite features a tray ceiling in the bedroom, a soaking tub that separates two 60 inch vanities, a large shower, and a room size walk in closet. 2. The second Owner's suite has the second largest bedroom in the home that is open to its own sitting room. It also has its own full bathroom and walk in closet. 3. The home sits on 1/3 acre, the largest lot in Lancaster Park East that backs to a pond. The yard is completely fenced in as allowed by code, and has four gates including a 10 ft double gate on the side. At about an hours drive to the Space Coast you can see rocket launches from your new back yard. Its also about a 45 60 minute drive to the theme parks. 4. The East facing lanai has an idyllic pond view. You may witness stunning sunrises or observe various water fowl and other wildlife, and enjoy natural shade in the afternoon. It measures about 10 x 33.5 with 20 20 no see um screening, larger 4 ft doors on both ends, and a large doggie door. 5. In case of a power outage for your continued comfort here is a 24 KW Generac whole home generator system with enough capacity to support pool equipment. The generator and tank are owned not leased. The 500 gallon LP tank is more than half full (actual reading may depend on outside temperature). 6. Your safety is covered with a 16 4K camera commercial grade audio/video surveillance system that covers 360 degrees around the exterior and alarm system sensors on all doors and windows. The surveillance recorder has 24 TB of storage good for 6 7 weeks of constant recording. It can be connected right to your entertainment system. No subscription is required for the surveillance system and the manufacturer has continued tech support. The alarm system has an optional monitoring subscription available. 7. Enjoy entertainment in the airy family room that has a tray ceiling, and it is open to the kitchen and dining nook. There is a hard wired 11.2 channel surround sound system that includes 2 speakers on the lanai. 8. The kitchen has a big central island with a large single bowl sink. Roll out trash and recycle bins are under the sink. There is a huge 30 cu ft refrigerator freezer with filtered ice and water dispensers, and plenty of cabinet space. The half room sized walk in pantry is located off the dining nook. The small stand up freezer in the pantry does not convey with the home. 9. Extensive shelving helps with your storage needs in the 2.5 car garage, which has a textured floor with a polyaspartic coating that is extremely durable and UV resistant. The extra half bay would be ideal for a work bench or more storage space. 10. There are several smart home features that connect directly to your Wi Fi. They include most light switches for the main living areas, hallway, and exterior lights, the garage door opener, and the irrigation system.
Payment Calculator
- Principal & Interest -
- Property Tax $
- Home Insurance $
- HOA Fees $
- Monthly -
For a Fast & FREE Mortgage Pre-Approval Apply Now
Apply Now
 Apply Now
Apply NowFeatures
Building and Construction
- Covered Spaces: 0.00
- Exterior Features: SprinklerIrrigation, Lighting
- Fencing: Fenced, Other
- Flooring: Carpet, CeramicTile
- Living Area: 2932.00
- Roof: Shingle
Property Information
- Property Condition: NewConstruction
Land Information
- Lot Features: CornerLot, OversizedLot, Landscaped
School Information
- High School: Harmony High
- Middle School: Narcoossee Middle
- School Elementary: Hickory Tree Elem
Garage and Parking
- Garage Spaces: 2.00
- Open Parking Spaces: 0.00
- Parking Features: Driveway, Garage, GarageDoorOpener
Eco-Communities
- Pool Features: Association, Community
- Water Source: Public
Utilities
- Carport Spaces: 0.00
- Cooling: CentralAir, CeilingFans
- Heating: Central, Electric
- Pets Allowed: Yes
- Sewer: PublicSewer
- Utilities: MunicipalUtilities
Amenities
- Association Amenities: Clubhouse, Playground, Pool
Finance and Tax Information
- Home Owners Association Fee Includes: Pools
- Home Owners Association Fee: 267.00
- Insurance Expense: 0.00
- Net Operating Income: 0.00
- Other Expense: 0.00
- Pet Deposit: 0.00
- Security Deposit: 0.00
- Tax Year: 2024
- Trash Expense: 0.00
Other Features
- Appliances: Dryer, Dishwasher, ElectricWaterHeater, Disposal, Microwave, Range, Refrigerator, Washer
- Country: US
- Interior Features: BuiltInFeatures, TrayCeilings, CeilingFans, EatInKitchen, HighCeilings, MainLevelPrimary, OpenFloorplan, SmartHome, SolidSurfaceCounters, WalkInClosets, WoodCabinets
- Legal Description: LANCASTER PARK EAST PH 2 PB 27 PGS 87-92 LOT 180
- Levels: One
- Area Major: 34771 - St Cloud (Magnolia Square)
- Occupant Type: Owner
- Parcel Number: 04-26-31-0173-0001-1800
- Possession: CloseOfEscrow
- The Range: 0.00
- View: Pond, Water
- Zoning Code: 001
Similar Properties
Nearby Subdivisions
Acreage & Unrec
Alcorns Lakebreeze
Alligator Lake View
Amelia Groves
Amelia Groves Ph 1
Ashley Oaks
Ashley Oaks 2
Ashton Park
Ashton Place
Ashton Place Ph2
Avellino
Barker Tracts Unrec
Barrington
Bay Lake Estates
Bay Lake Ranch
Bay Lake Ranch Unit 2
Bay Lake Ranch Unit 3
Blackstone
Brack Ranch
Brack Ranch Ph 1
Breezy Pines
Bridge Pointe
Bridgewalk
Bridgewalk 40s
Bridgewalk Ph 1a
Canopy Walk Ph 1
Center Lake On The Park
Center Lake Ranch
Chisholm Estates
Country Meadow West
Country Meadow West Unit 1
Countryside
Cypress Creek Ranches
Del Webb Sunbridge
Del Webb Sunbridge Ph 1
Del Webb Sunbridge Ph 1c
Del Webb Sunbridge Ph 1d
Del Webb Sunbridge Ph 1e
Del Webb Sunbridge Ph 2a
East Lake Cove
East Lake Cove Ph 1
East Lake Cove Ph 2
East Lake Park Ph 35
Ellington Place
Esplanade At Center Lake Ranch
Estates Of Westerly
Florida Agricultural Co
Gardens At Lancaster Park
Glenwood Ph 2
Glenwoodph 1
Hammock Pointe
Hanover Reserve Rep
Hanover Square
Harmony Central Ph 1
Lake Ajay Village
Lakeshore At Narcoossee Ph 1
Lancaster Park East Ph 2
Lancaster Park East Ph 3 4
Live Oak Estates
Live Oak Lake Ph 1
Live Oak Lake Ph 2
Live Oak Lake Ph 3
Mill Stream Estates
Millers Grove 1
Narcoossee The Town Of
New Eden On Lakes
New Eden On The Lakes
New Eden On The Lakes Unit A
New Eden On The Lakes Units 11
New Eden Ph 1
Nova Grove
Oak Shore Estates
Oaktree Pointe Villas
Oakwood Shores
Pine Glen
Pine Glen Ph 4
Pine Grove Estates
Pine Grove Estates Unit 1
Pine Grove Park
Prairie Oaks
Preserve At Turtle Creek Ph 1
Preserve At Turtle Creek Ph 3
Preserve At Turtle Creek Ph 5
Preserveturtle Crk Ph 5
Preston Cove Ph 1 2
Rummell Downs Rep 1
Runneymede Ranchlands
Runnymede North Half Town Of
Runnymede Ranchlands
Serenity Reserve
Shelter Cove
Siena Reserve Ph 2a & 2b
Siena Reserve Ph 2c
Silver Spgs
Silver Springs
Smithson Village
Sola Vista
Split Oak Estates
Split Oak Estates Ph 2
Split Oak Reserve
Split Oak Reserve Ph 2
Starline Estates
Starline Estates Unit 2
Stonewood Estates
Summerly
Summerly Ph 2
Summerly Ph 3
Sunbrooke
Sunbrooke Ph 1
Sunbrooke Ph 2
Sunbrooke Ph 5
Suncrest
Sunset Grove Ph 1
Sunset Groves Ph 2
Terra Vista
Terra Vista Pb 23 Pg 15 Lot 64
The Crossings
The Crossings Ph 1
The Crossings Ph 2
The Landings At Live Oak
The Waters At Center Lake Ranc
Thompson Grove
Tops Terrace
Trinity Place Ph 1
Trinity Place Ph 2
Turtle Creek Ph 1a
Turtle Creek Ph 1b
Tyson Reserve
Underwood Estates
Weslyn Park
Weslyn Park In Sunbridge
Weslyn Park Ph 1
Weslyn Park Ph 2
Whip O Will Hill
Wiregrass Ph 1
Wiregrass Ph 2






