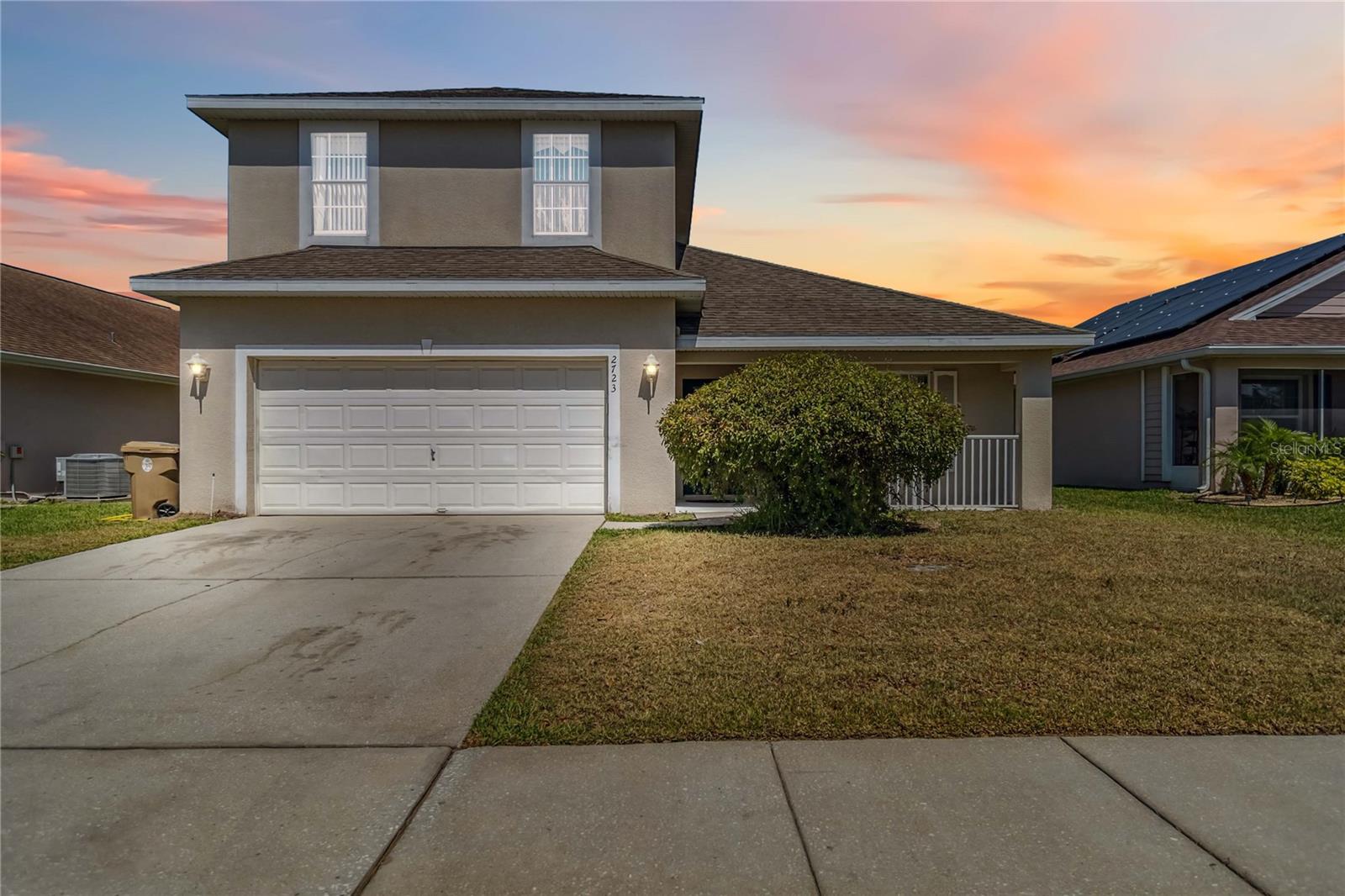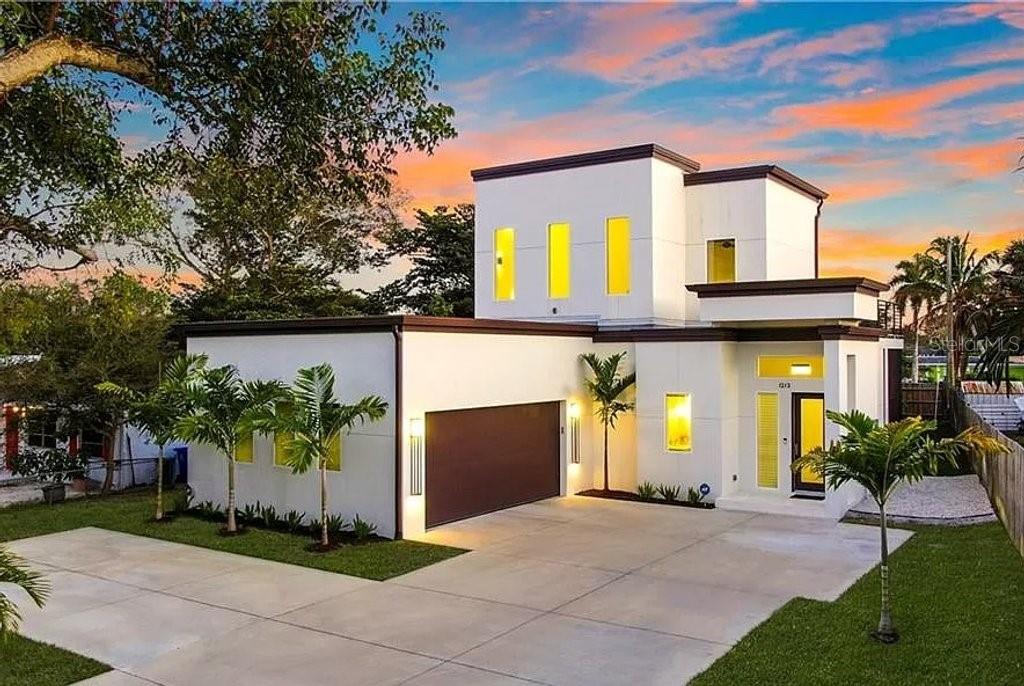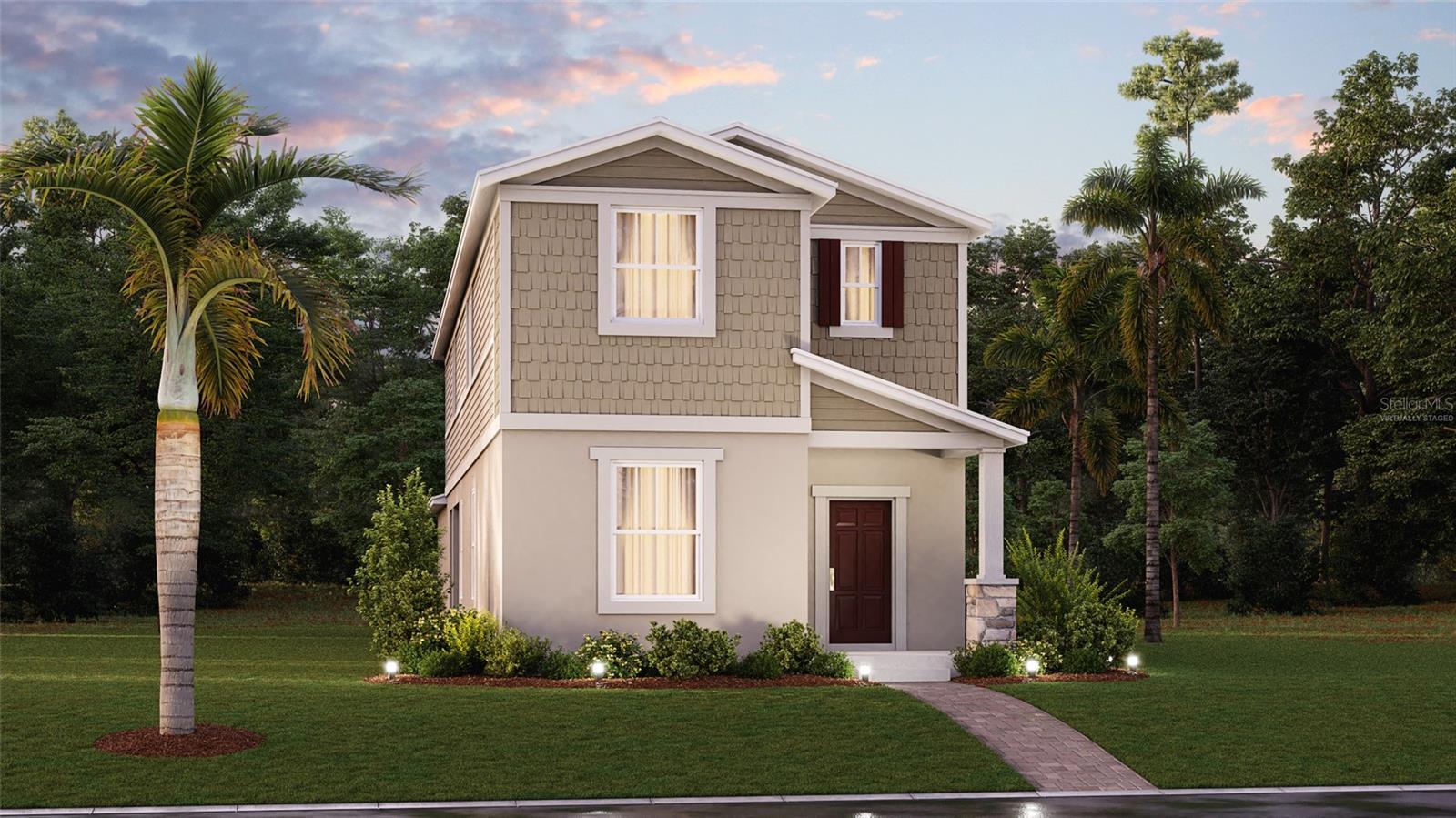Address Not Provided
Property Photos

Would you like to sell your home before you purchase this one?
Priced at Only: $390,000
For more Information Call:
Address: Address Not Provided
Property Location and Similar Properties
- MLS#: S5130785 ( Residential )
- Street Address: Address Not Provided
- Viewed: 1
- Price: $390,000
- Price sqft: $267
- Waterfront: No
- Year Built: 1979
- Bldg sqft: 1458
- Bedrooms: 4
- Total Baths: 2
- Full Baths: 2
- Days On Market: 2
- Additional Information
- Geolocation: 28.3181 / -81.3906
- County: OSCEOLA
- City: Kissimmee
- Zipcode: 34744
- Subdivision: Sweetwood Cove
- Elementary School: Mill Creek
- Middle School: Denn John
- High School: Gateway
- Provided by: THE REAL ESTATE GALLERY LLC
- DMCA Notice
-
Descriptiontake a look at this well maintain home located in a great neighborhoods on a corner lot close to shopping, public transportation and close to downtown Kissimmee with plenty of entertainment. this property has an updated electrical panel and the home has been re piped as well. also it has a new roof install in 2023. the camera system will also convey with the home. New kitchen appliances, no HOA, Great schools.
Payment Calculator
- Principal & Interest -
- Property Tax $
- Home Insurance $
- HOA Fees $
- Monthly -
For a Fast & FREE Mortgage Pre-Approval Apply Now
Apply Now
 Apply Now
Apply NowFeatures
Building and Construction
- Covered Spaces: 0.00
- Flooring: Tile
- Living Area: 1442.00
- Roof: Shingle
School Information
- High School: Gateway High School (9 12)
- Middle School: Denn John Middle
- School Elementary: Mill Creek Elem (K 5)
Garage and Parking
- Garage Spaces: 0.00
- Open Parking Spaces: 0.00
Eco-Communities
- Water Source: Public
Utilities
- Carport Spaces: 0.00
- Cooling: CentralAir, CeilingFans
- Heating: Central
- Sewer: PublicSewer
- Utilities: CableAvailable
Finance and Tax Information
- Home Owners Association Fee: 0.00
- Insurance Expense: 0.00
- Net Operating Income: 0.00
- Other Expense: 0.00
- Pet Deposit: 0.00
- Security Deposit: 0.00
- Tax Year: 2024
- Trash Expense: 0.00
Other Features
- Appliances: Cooktop, Refrigerator
- Country: US
- Interior Features: CeilingFans
- Legal Description: SWEETWOOD COVE PB 2 PG 199 LOT 32
- Levels: One
- Area Major: 34744 - Kissimmee
- Occupant Type: Vacant
- Parcel Number: 14-25-29-2212-0001-0320
- The Range: 0.00
- Zoning Code: KRPU
Similar Properties
Nearby Subdivisions
Ashely Cove
Ashley Cove
Benita Park
Big Sky
Bluegrass Estates
Breckenridge
Cape Breeze
Creekside At Boggy Creek Ph 1
Creekside At Boggy Creek Ph 2
Creekside At Boggy Creek Ph 3
Cypress Shores Rep
Cypress Shores Replat
Dellwood Park
Eagles Landing
East Lake Preserve
East Lake Preserve Ph 1
East Lake Shores
Emerald Lake Colony
Emerald Lake Colony Unit 03
Fells Cove
Florida Fruit Belt Sales Co 1
Fortune Lakes
Gilchrist Add To Kissimmee
Harbor Town
Heather Oaks
High Plains
Hilliard Place
Johnston Park Rep
Kindred
Kindred 100 2nd Add
Kindred Ph 1a 1b
Kindred Ph 1c
Kindred Ph 1d
Kindred Ph 1fa
Kindred Ph 1fb
Kindred Ph 2a
Kindred Ph 2c 2d
Kindred Ph 2c 2d Pb 30 Pgs 74
Kindred Ph 2c & 2d
Kindred Ph 3a
Kindred Ph 3b 3c 3d
Kings Crest Ph 1
Kings Point
Kissimmee Bay
Lago Buendia Ph 2
Lago Buendia Ph 2a
Legacy Park Ph 2
Legacy Park Ph 3
Logans Run
Magic Landings Ph 02
Magic Landings Ph 2
Malibu Estates
Marbella Ph 1
Marbella Ph 2
Midway City Townsite
Mill Run
Neptune Pointe
None
North Point Ph 1a
North Point Ph 1b
North Point Ph 2a Rep
North Point Ph 2b2c
North Shore Village
North Shore Village Ph 2
Oak Hollow Ph 3
Oak Run
Oak Run Unit 04
Oakbrook Estates
Oaks At Mill Run
Pebble Creek
Pennyroyal
Pine Oaks
Raintree At Springlake Village
Regal Bay
Regal Oak Shores
Regal Point Estates
Remington
Remington Ph 1 Tr A
Remington Ph 1 Tr E
Remington Prcl G Ph 1
Remington Prcl G Ph 2
Remington Prcl H Ph 1
Remington Prcl H Ph 2
Remington Prcl I
Remington Prcl K Ph 2
Remington Prcl M01
Remington Prcl M1
Remington Prcl M2
Ridgewood Rev Plan
Robert Bass Add
Rustic Acres
Rustic Acres Unit 2
Seasons At Big Sky
Seasons At Big Sky Ph 2
Sera Bella
Shadow Oaks
Somerset
South Pointe
Springlake Village Ph 03
Springlake Village Ph 2a
Springlake Village Ph 2b
Springlake Village Ph 4
Sunset Pointe
Sweetwood Cove
Tohoqua
Tohoqua 32s
Tohoqua 50s
Tohoqua Ph 1
Tohoqua Ph 1b
Tohoqua Ph 2
Tohoqua Ph 3
Tohoqua Ph 4a
Tohoqua Ph 4b
Tohoqua Ph 5b
Tohoqua Ph 7
Tohoqua Reserve
Tohoquaph 4a
Turnberry Reserve
Villa Sol Ph 2 Village 3
Villa Sol Village 2
Villa Sol Village 4 Rep


























