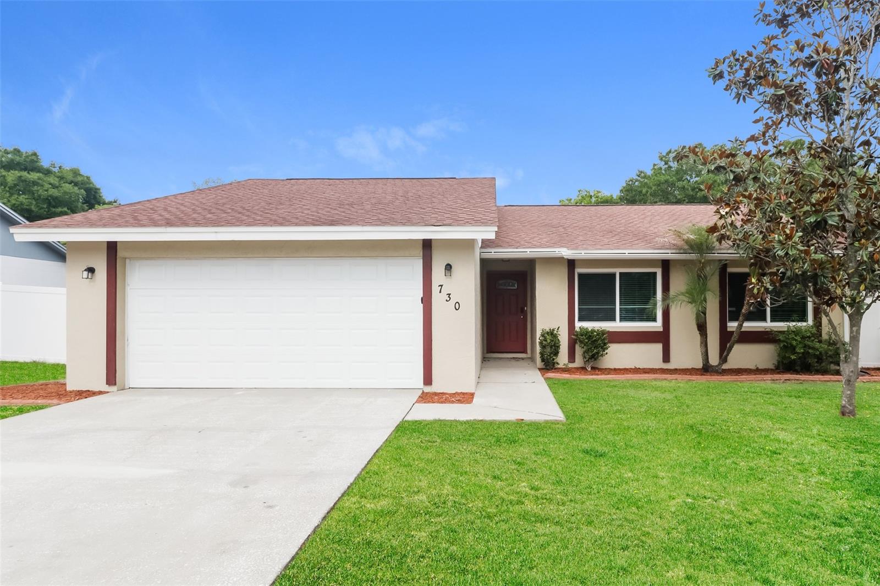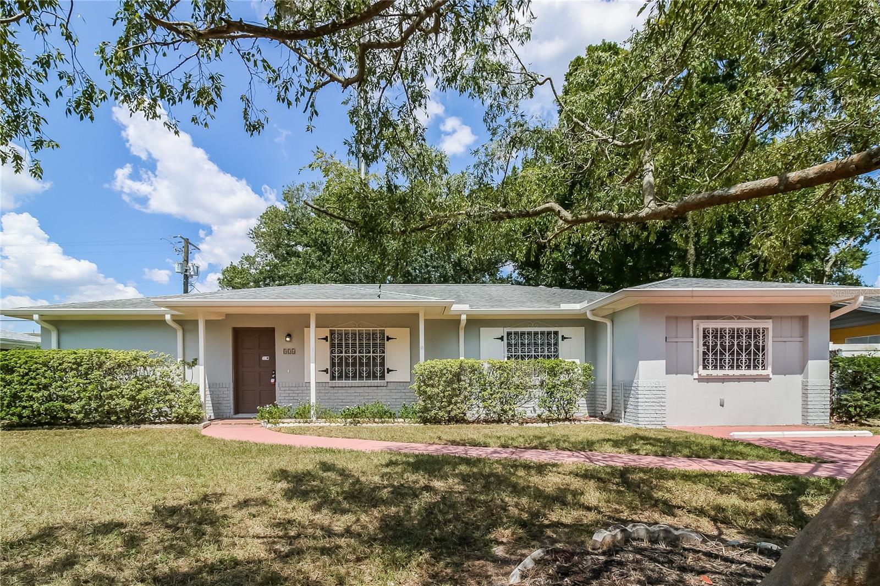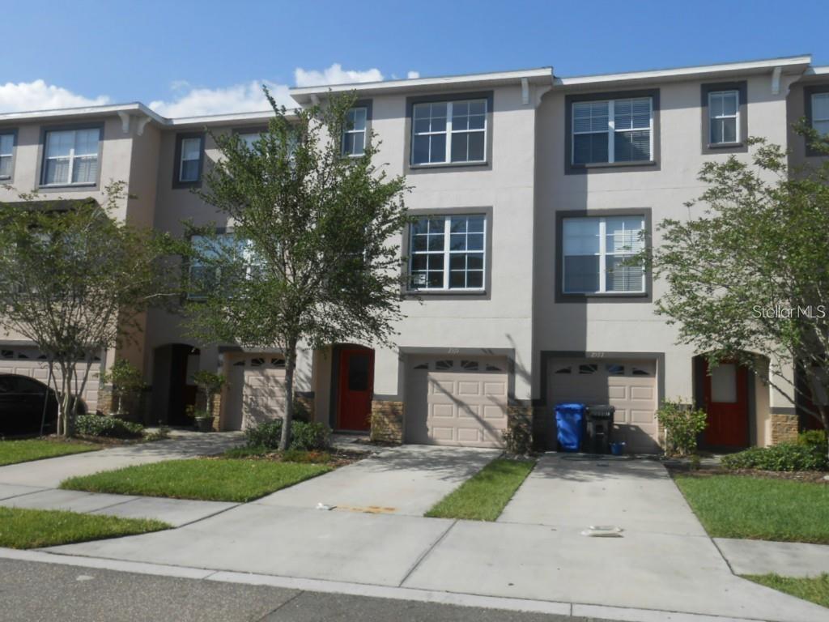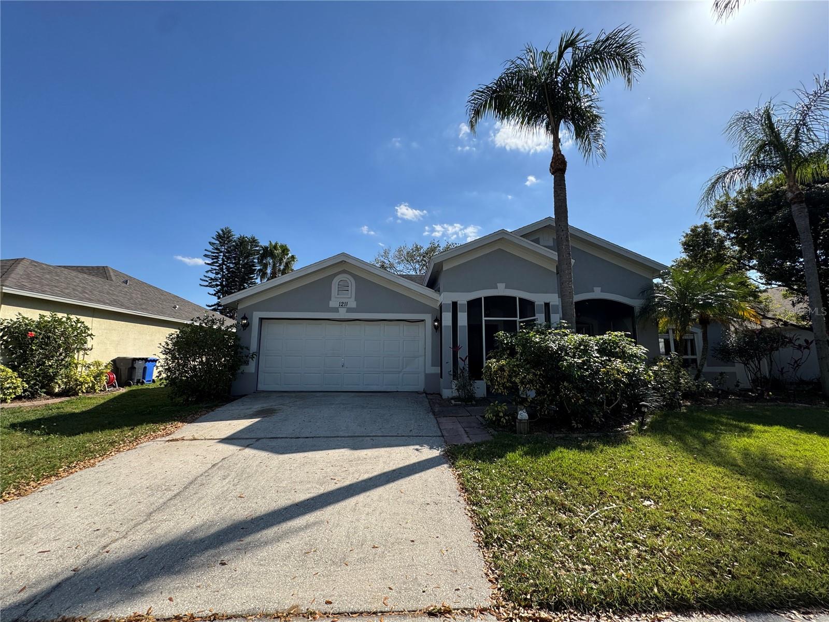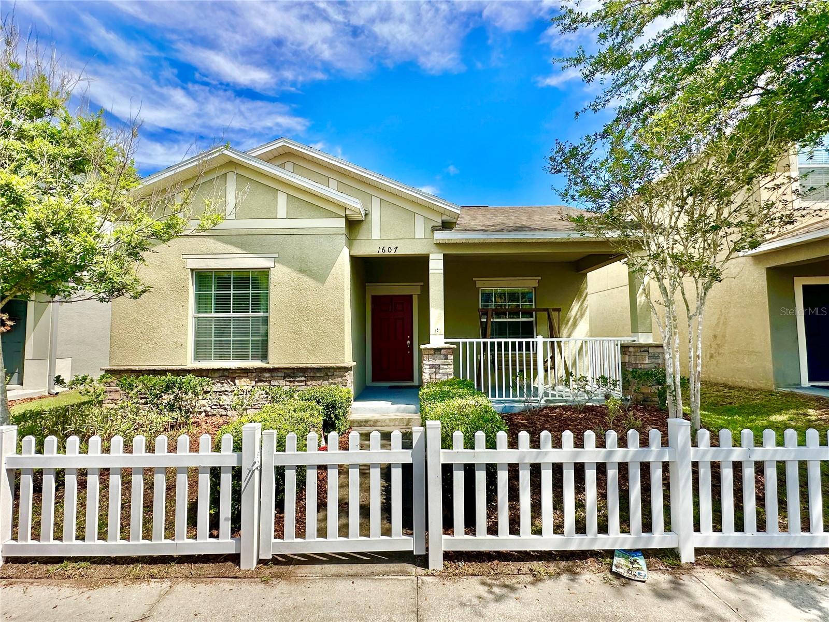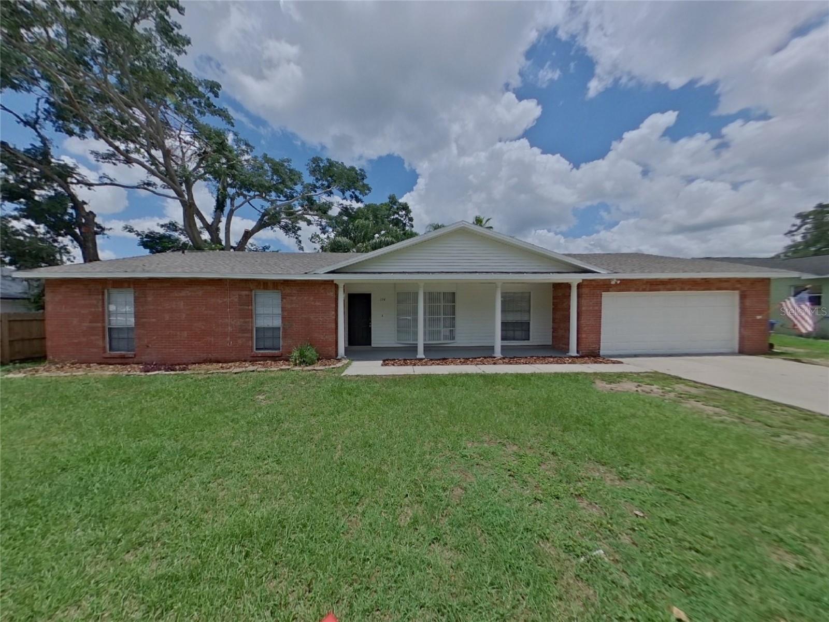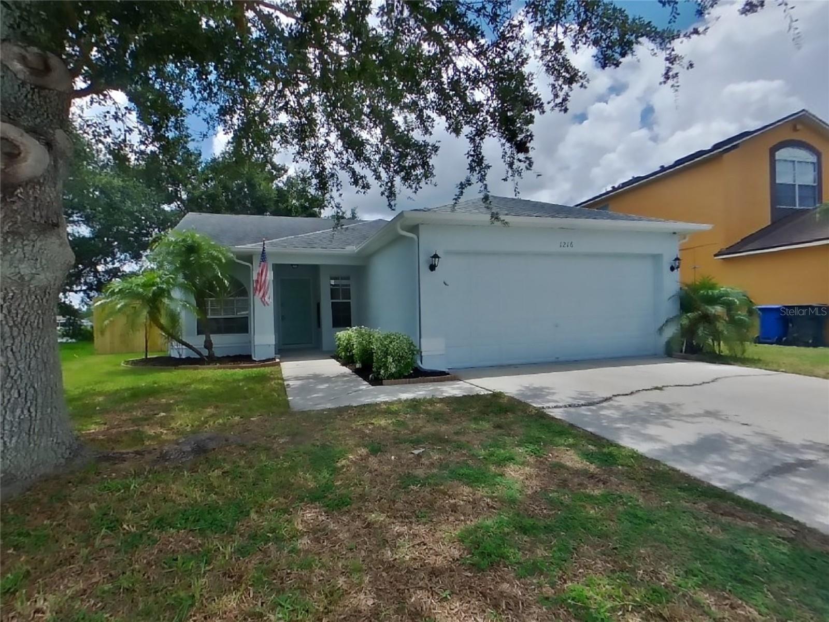2724 Garden Falls Drive, Brandon, FL 33511
Property Photos

Would you like to sell your home before you purchase this one?
Priced at Only: $2,600
For more Information Call:
Address: 2724 Garden Falls Drive, Brandon, FL 33511
Property Location and Similar Properties
- MLS#: TB8408884 ( ResidentialLease )
- Street Address: 2724 Garden Falls Drive
- Viewed: 1
- Price: $2,600
- Price sqft: $1
- Waterfront: No
- Year Built: 2014
- Bldg sqft: 2648
- Bedrooms: 4
- Total Baths: 3
- Full Baths: 2
- 1/2 Baths: 1
- Garage / Parking Spaces: 2
- Days On Market: 1
- Additional Information
- Geolocation: 27.9163 / -82.3328
- County: HILLSBOROUGH
- City: Brandon
- Zipcode: 33511
- Subdivision: Brandon Pointe Ph 3 Prcl
- Elementary School: Lamb
- Middle School: Giunta
- High School: Spoto
- Provided by: EATON REALTY
- DMCA Notice
-
DescriptionWelcome to Brandon Point, a gated community located in the heart of Brandon, Florida, just minutes from I 75, Highway 301, and the Crosstown Expressway for a quick and easy commute. This spacious two story home offers 4 bedrooms, 2.5 bathrooms, and a 2 car garage, perfectly designed for both comfort and functionality. The open concept first floor includes a bright and inviting kitchen, dinette space, and living roomideal for entertaining or everyday living. The kitchen is well appointed with stainless steel appliances, stone countertops, and a convenient pantry closet. A first floor laundry room adds to the homes practicality. Step outside to enjoy the screened in lanai and partially fenced backyard, creating a private outdoor retreat. Upstairs, a versatile loft provides additional living space, while the primary suite offers a relaxing escape with a walk in closet plus a built in closet, and an en suite bathroom featuring a dual sink vanity, soaking tub, glass enclosed shower, and private water closet. Three additional bedrooms share access to a full bathroom. Residents of Brandon Point enjoy access to a community pool and are surrounded by abundant shopping and dining options just minutes away.Complete lawn maintenance, including mowing, shrub pruning, irrigation system service, turf and plant fertilization and plant pest control, is provided by the HOA. NOTE: Additional $59/mo. Resident Benefits Package is required and includes a host of time and money saving perks, including monthly air filter delivery, concierge utility setup, on time rent rewards, $1M identity fraud protection, credit building, online maintenance and rent payment portal, one lockout service, and one late rent pass. Renters Liability Insurance Required. Call to learn more about our Resident Benefits Package.
Payment Calculator
- Principal & Interest -
- Property Tax $
- Home Insurance $
- HOA Fees $
- Monthly -
For a Fast & FREE Mortgage Pre-Approval Apply Now
Apply Now
 Apply Now
Apply NowFeatures
Building and Construction
- Covered Spaces: 0.00
- Exterior Features: SprinklerIrrigation, Lighting, StormSecurityShutters
- Fencing: Fenced, Partial
- Flooring: Carpet, EngineeredHardwood
- Living Area: 2109.00
School Information
- High School: Spoto High-HB
- Middle School: Giunta Middle-HB
- School Elementary: Lamb Elementary
Garage and Parking
- Garage Spaces: 2.00
- Open Parking Spaces: 0.00
- Parking Features: Driveway, Garage, GarageDoorOpener
Eco-Communities
- Pool Features: Association, Community
- Water Source: Public
Utilities
- Carport Spaces: 0.00
- Cooling: CentralAir, CeilingFans
- Heating: Central, Electric
- Pets Allowed: BreedRestrictions, NumberLimit, SizeLimit, Yes
- Pets Comments: Large (61-100 Lbs.)
- Sewer: PublicSewer
- Utilities: CableAvailable, ElectricityConnected, HighSpeedInternetAvailable, SewerConnected, WaterConnected
Amenities
- Association Amenities: Pool
Finance and Tax Information
- Home Owners Association Fee: 0.00
- Insurance Expense: 0.00
- Net Operating Income: 0.00
- Other Expense: 0.00
- Pet Deposit: 0.00
- Security Deposit: 2600.00
- Trash Expense: 0.00
Rental Information
- Tenant Pays: ReKeyFee
Other Features
- Appliances: Dryer, Dishwasher, ElectricWaterHeater, Disposal, Microwave, Range, Refrigerator, Washer
- Country: US
- Interior Features: CeilingFans, KitchenFamilyRoomCombo, OpenFloorplan, StoneCounters, SplitBedrooms, UpperLevelPrimary, WalkInClosets, Loft
- Levels: Two
- Area Major: 33511 - Brandon
- Occupant Type: Vacant
- Parcel Number: U-32-29-20-9VB-000030-00007.0
- The Range: 0.00
Owner Information
- Owner Pays: GroundsCare, Management, TrashCollection
Similar Properties
Nearby Subdivisions
Bloomingdale Sec H
Bloomingdale Villas
Bloomingdale Villas Unit 1
Brandon Pointe Ph 3 Prcl
Brandon Pointe Ph 4 Prcl
Brandon Pointe Prcl 107 Repl
Brandon Pointe Prcl 114
Brandon Preserve
Brandon Terrace Park
Breezy Meadows
Brentwood Hills Trct F Un 2
Bryan Manor
Edgewater At Lake Brandon
Four Winds Estates
Heather Lakes
Hickory Hammock
Hickory Lakes Ph 1
Lake Brandon Prcl 113
Lake Brandon Twnhms 114a
Park Lake At Parsons
Park Lake At Parsons A Condomi
Peppermill At Providence Lakes
Plantation Estates
Providence Twnhms Ph 1
Providence Twnhms Ph 3
Retreat
Southwood Hills
Sterling Ranch
The Twnhms At Kensington Ph
Unplatted
Vineyards
Watermill Iii At Providence La
Whispering Oaks Twnhms








































