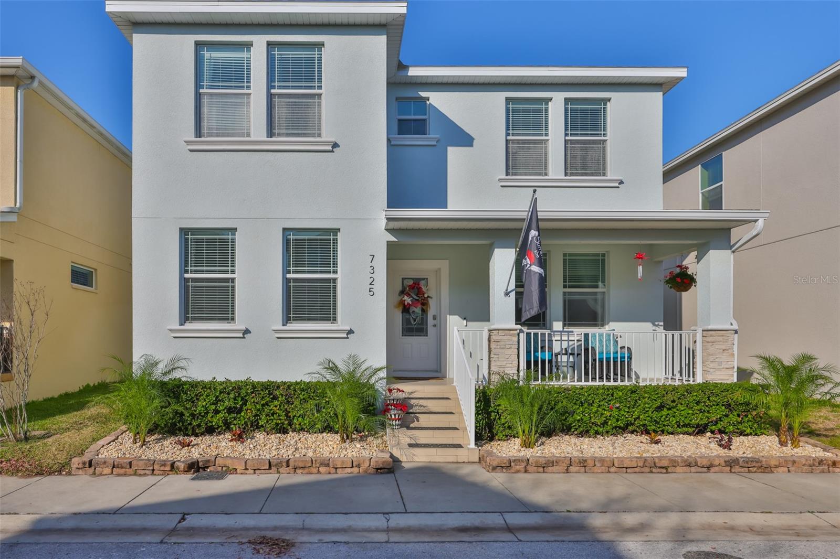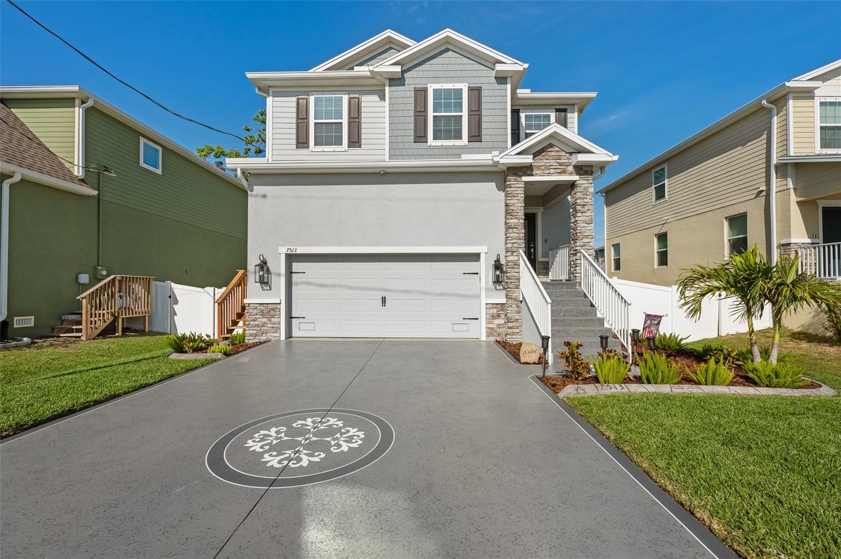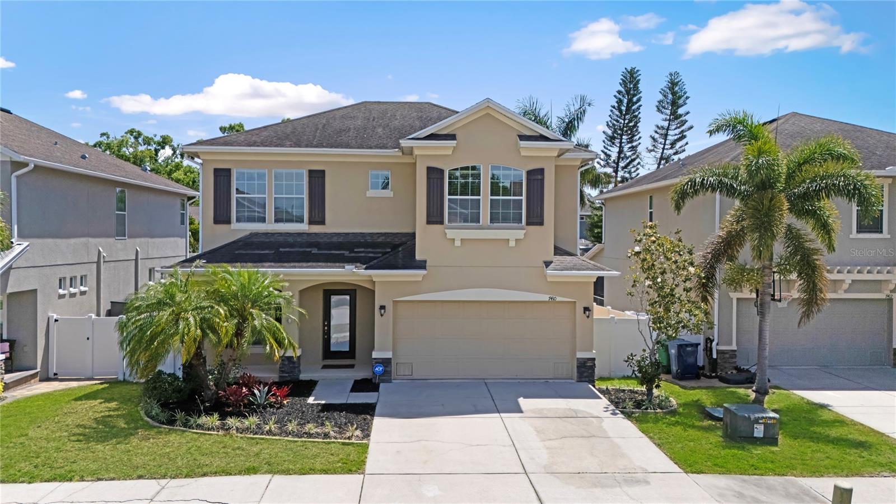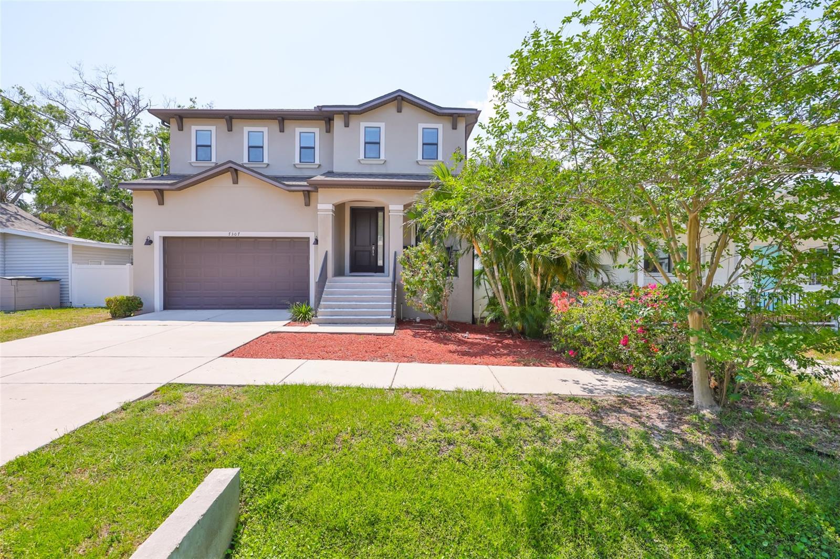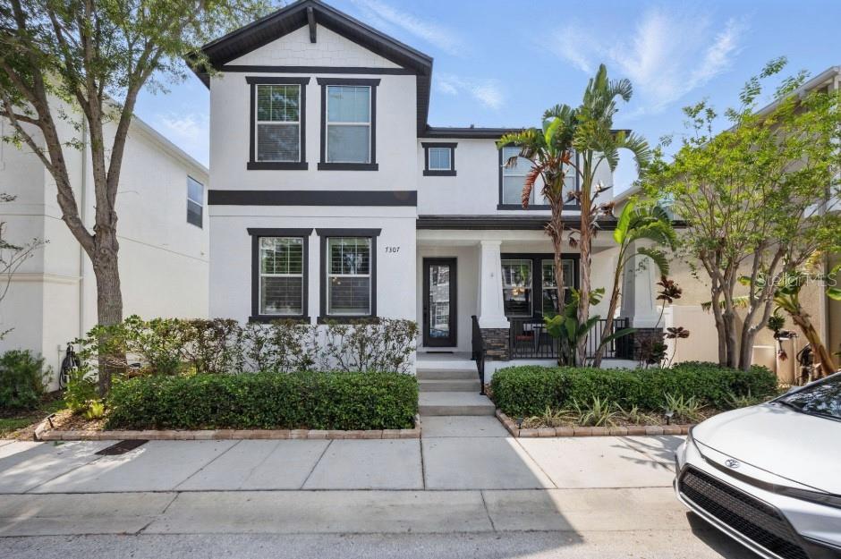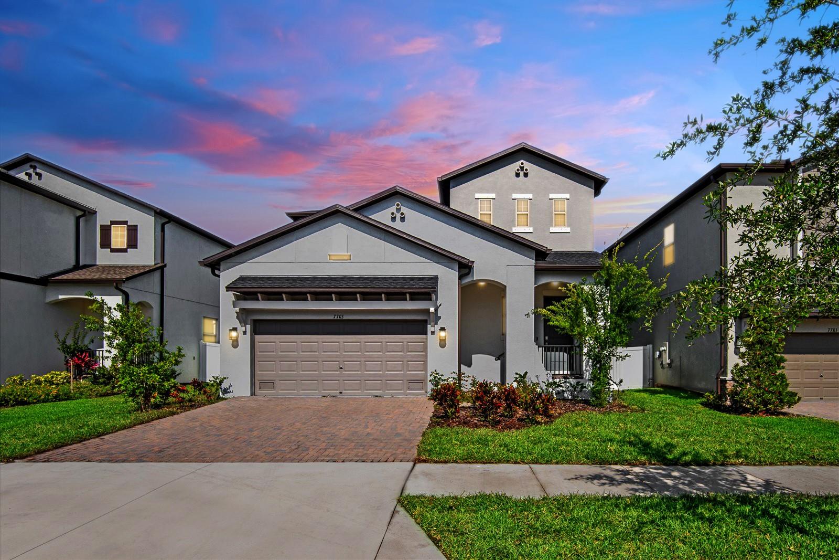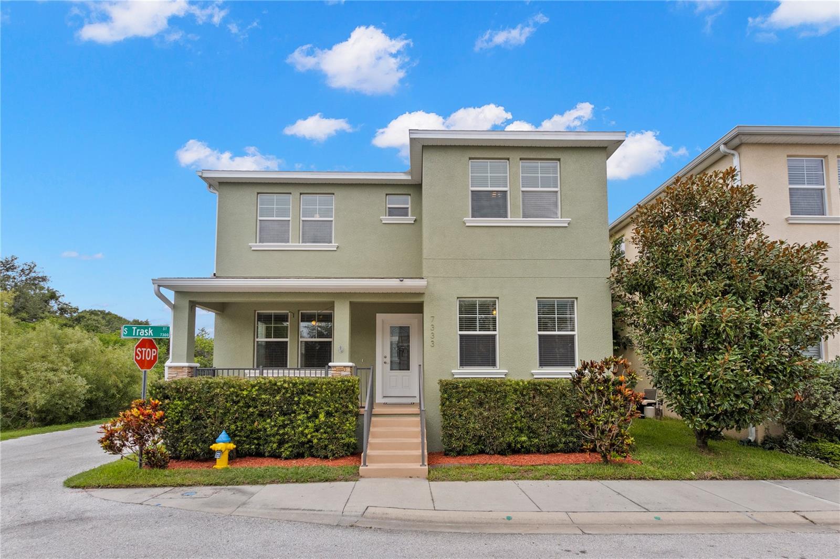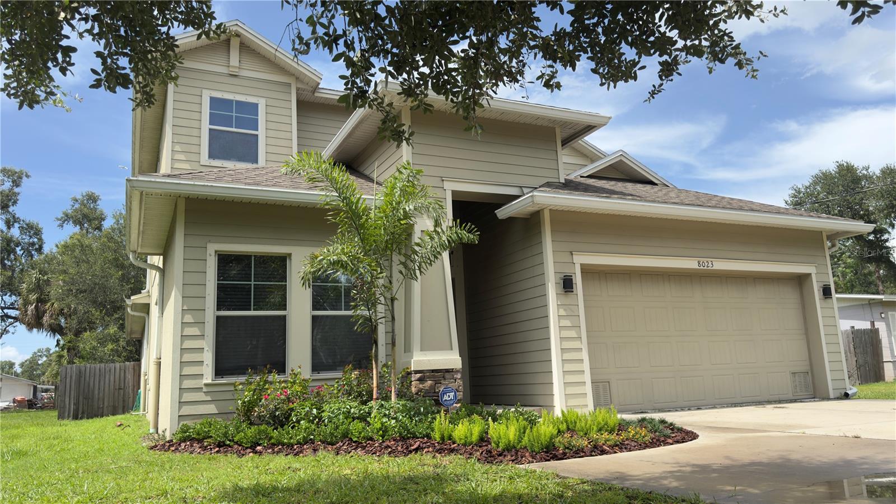6963 Manhattan Avenue, Tampa, FL 33616
Property Photos

Would you like to sell your home before you purchase this one?
Priced at Only: $615,000
For more Information Call:
Address: 6963 Manhattan Avenue, Tampa, FL 33616
Property Location and Similar Properties
- MLS#: O6329346 ( Residential )
- Street Address: 6963 Manhattan Avenue
- Viewed: 7
- Price: $615,000
- Price sqft: $258
- Waterfront: No
- Year Built: 2003
- Bldg sqft: 2380
- Bedrooms: 3
- Total Baths: 3
- Full Baths: 2
- 1/2 Baths: 1
- Days On Market: 4
- Additional Information
- Geolocation: 27.865 / -82.5188
- County: HILLSBOROUGH
- City: Tampa
- Zipcode: 33616
- Subdivision: Baker Acres
- Elementary School: West Shore
- High School: Robinson
- Provided by: KELLER WILLIAMS REALTY AT THE PARKS
- DMCA Notice
-
DescriptionWelcome to 6963 South Manhattan Avenue A stylish two story retreat with heart and charm! Step into this thoughtfully designed 3 bedroom, 2.5 bathroom home boasting over 2,000 sq ft of inviting living spacewhere warmth, character, and comfort blend beautifully. This artist styled home is full of unique personality and custom touches, including a one of a kind surfboard chandelier in the dining room that adds a splash of Florida flair and creativity. As you enter, youre greeted by a charming sitting area and a peek into the cozy yet spacious living room. Just to the left, a flex space currently used as a home office offers versatility to suit your lifestyle. Rich wood flooring runs throughout both levels of the home, adding warmth and continuity. The kitchen is both functional and stylish, with stone countertops, stainless steel appliances, and a clever serving window that opens into the dining roomdoubling as a breakfast bar perfect for casual meals or morning coffee. Just around the corner, the conveniently located half bathroom adds ease to everyday living. Upstairs, youll find two well appointed guest bedrooms, each with built in closets, one featuring a charming accent wall. A full bathroom and a central laundry room lie between the bedrooms for easy access and practicality. Retreat to the spacious primary suite, where vaulted ceilings and triple windows invite in natural light and serenity. A generous walk in closet with built in shelving keeps things organized, while the en suite bathroom offers a dual sink vanity and a stunning walk in shower with modern floor to ceiling white tile. Step through the French doors onto the screened in patioyour own private oasis. With ample room for lounging or entertaining, and adjustable shades for privacy or views, this space is perfect for any occasion. The patio also features a custom bar and a 7 person Caldera hot tubboth of which convey with the homemaking it an ideal setup for relaxing evenings or social gatherings. Beyond the patio, a vibrant deck and a fully fenced backyard offer a playful touch and a blank canvas for gardening, entertaining, or simply relaxing under the Florida sky. From its unique touches to its functional layout, this home is full of heartand ready to welcome you.
Payment Calculator
- Principal & Interest -
- Property Tax $
- Home Insurance $
- HOA Fees $
- Monthly -
For a Fast & FREE Mortgage Pre-Approval Apply Now
Apply Now
 Apply Now
Apply NowFeatures
Building and Construction
- Covered Spaces: 0.00
- Exterior Features: FrenchPatioDoors, RainGutters, Storage
- Flooring: Wood
- Living Area: 2072.00
- Roof: Shingle
School Information
- High School: Robinson-HB
- School Elementary: West Shore-HB
Garage and Parking
- Garage Spaces: 0.00
- Open Parking Spaces: 0.00
Eco-Communities
- Water Source: Public
Utilities
- Carport Spaces: 0.00
- Cooling: CentralAir, CeilingFans
- Heating: Electric
- Sewer: PublicSewer
- Utilities: CableAvailable, ElectricityConnected, HighSpeedInternetAvailable, SewerConnected, WaterConnected
Finance and Tax Information
- Home Owners Association Fee: 0.00
- Insurance Expense: 0.00
- Net Operating Income: 0.00
- Other Expense: 0.00
- Pet Deposit: 0.00
- Security Deposit: 0.00
- Tax Year: 2024
- Trash Expense: 0.00
Other Features
- Appliances: Dishwasher, Microwave, Range, Refrigerator, Washer
- Country: US
- Interior Features: CeilingFans, StoneCounters, UpperLevelPrimary, VaultedCeilings, WalkInClosets
- Legal Description: BAKER ACRES LOT 2
- Levels: Two
- Area Major: 33616 - Tampa
- Occupant Type: Owner
- Parcel Number: A-17-30-18-70L-000000-00002.0
- The Range: 0.00
- Zoning Code: RS-50
Similar Properties
Nearby Subdivisions
42j Port Tampa City Map
42j | Port Tampa City Map
Alta Vista Tracts
Baker Acres
Bay Breeze
Gandy Gardens 05
Gandy Gardens 1
Gandy Gardens 10
Gandy Gardens 2
Gandy Gardens 4
Gandy Gardens 5
Gandy Gardens 6a
Gandy Gardens 7
Gandy Gardens 9
Gandy Manor 2nd Add
Gandy Manor Add
Gandy Manor Estates
Land Lackey Estates
Land Lackey Estates Unit?2
Macdill Home Properties Inc
Mappartport Tampa City
Not On The List
Port Tampa
Port Tampa Area
Port Tampa City Map
Port Tampa Communities Sub
South Tampa Interbay
Sunniland
Sunset Add
Treasure Park
West Port
Westshore Estates South
Westshore Estates South 1st Ad
Westshore Yacht Club Aqua Vill
Westshore Yacht Club Ph 2
Yeats 1st Add To Port Tampa Ci












































