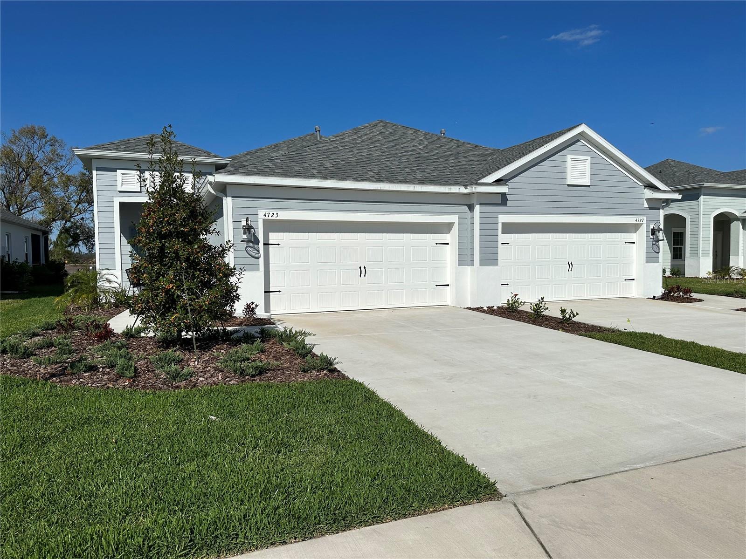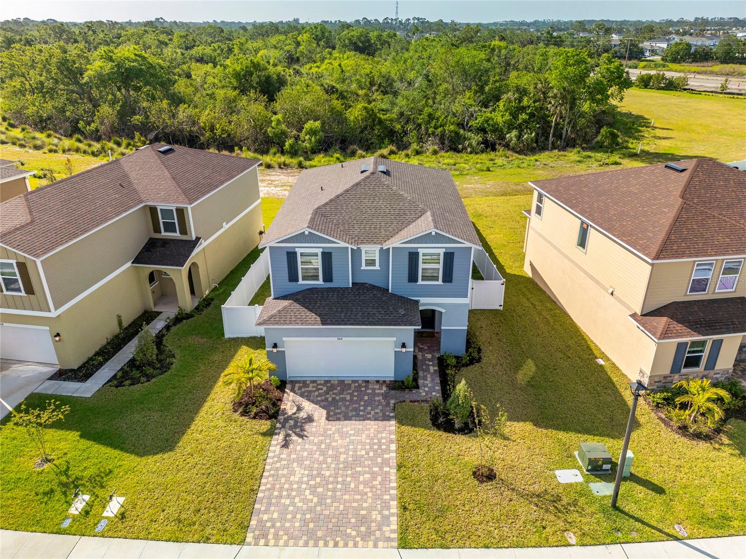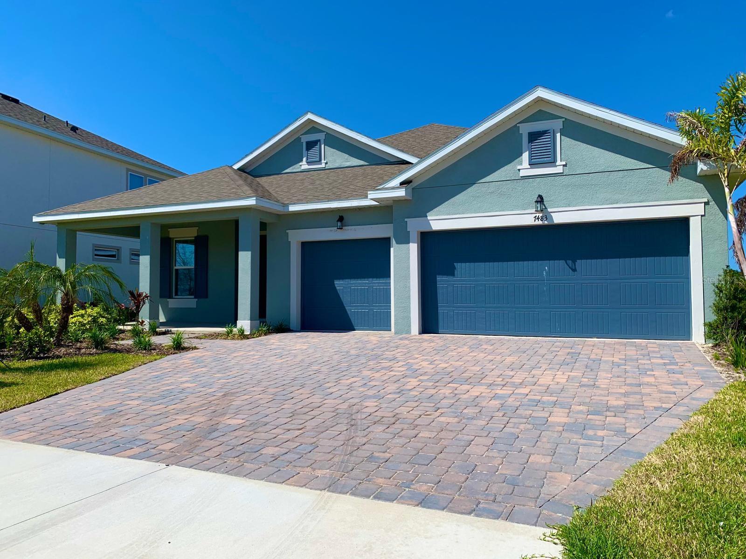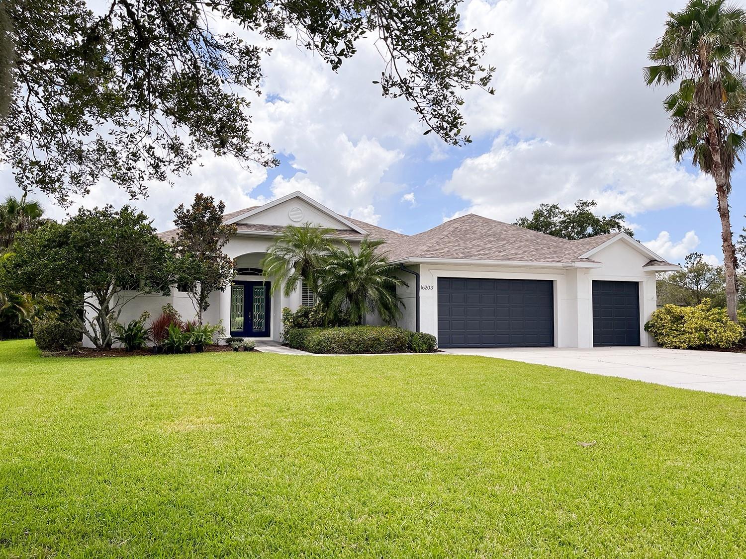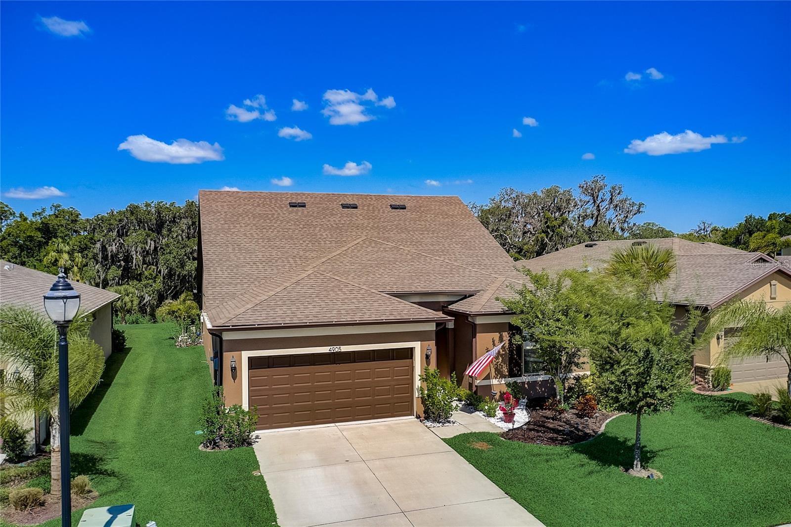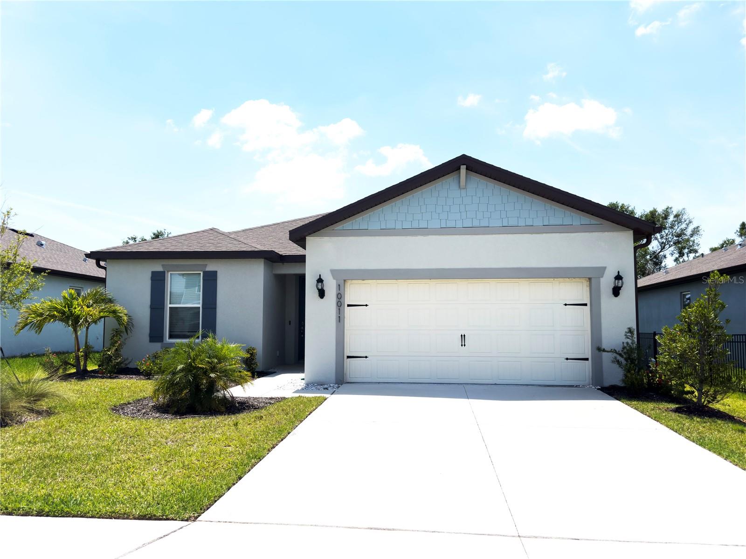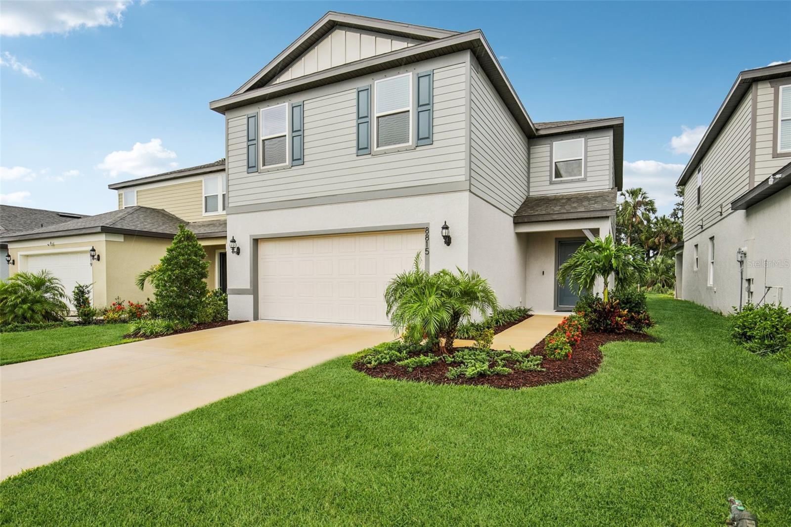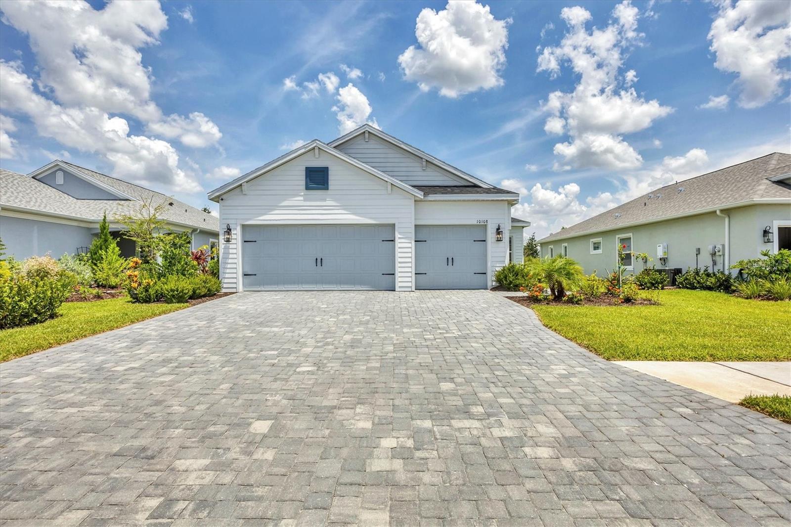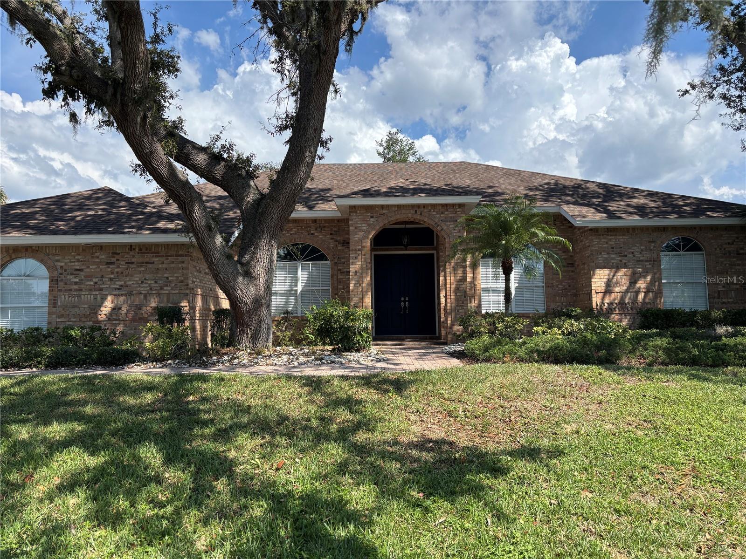11920 Richmond Trail, Parrish, FL 34219
Property Photos

Would you like to sell your home before you purchase this one?
Priced at Only: $3,400
For more Information Call:
Address: 11920 Richmond Trail, Parrish, FL 34219
Property Location and Similar Properties
- MLS#: TB8413878 ( ResidentialLease )
- Street Address: 11920 Richmond Trail
- Viewed: 1
- Price: $3,400
- Price sqft: $1
- Waterfront: Yes
- Wateraccess: Yes
- Waterfront Type: Pond
- Year Built: 2024
- Bldg sqft: 3268
- Bedrooms: 4
- Total Baths: 3
- Full Baths: 3
- Garage / Parking Spaces: 3
- Days On Market: 2
- Additional Information
- Geolocation: 27.5919 / -82.4303
- County: MANATEE
- City: Parrish
- Zipcode: 34219
- Subdivision: Morgans Glen Ph Ia, Ib, Ic, Ii
- Elementary School: Barbara A. Harvey
- Middle School: Buffalo Creek
- High School: Parrish Community
- Provided by: POWER REAL ESTATE GROUP LLC
- DMCA Notice
-
DescriptionPET FRIENDLY HOME! Welcome to the highly desirable community of North River Ranch! This beautiful home, is now available for rent. It features a POND VIEW with 4 bedrooms, 3 bathrooms, a study, and a oversized garage that will comfortably fit 3 vehicles. This community offers Resort style amenities pool, fitness center, game room, event lawn, playing field, playground, Firepit and clubhouse at Brightwood Pavilion; Swimming pool, covered patio and outdoor living room area at Riverfield Verandah; Community Welcome Hub with grab and go Bike Share; Dash's Bark Park, Riverfield Pocket Park and Wildleaf Park; Multiple Avid Fitness Stations and Bike Challenge Loop; The Greenway with interconnecting trail system of 24+ miles upon completion; Headwaters Swim Center with plunge pool, oasis cabanas and Lookout Springs double loop slide; Canteen caf, workspaces, business office and The Nest living room area at Camp Creek Clubhouse; Outpost with game room, screened porch and playroom; Free SuperStream Wi Fi Hotspots available at amenities; Walking distance to Barbara A. Harvey Elementary School and Parrish Community High School with Buffalo Creek Middle School. Schedule your showing today.
Payment Calculator
- Principal & Interest -
- Property Tax $
- Home Insurance $
- HOA Fees $
- Monthly -
For a Fast & FREE Mortgage Pre-Approval Apply Now
Apply Now
 Apply Now
Apply NowFeatures
Building and Construction
- Builder Model: Captiva
- Builder Name: David Weekley
- Covered Spaces: 0.00
- Flooring: LuxuryVinyl, Tile
- Living Area: 2419.00
Property Information
- Property Condition: NewConstruction
Land Information
- Lot Features: Landscaped
School Information
- High School: Parrish Community High
- Middle School: Buffalo Creek Middle
- School Elementary: Barbara A. Harvey Elementary
Garage and Parking
- Garage Spaces: 3.00
- Open Parking Spaces: 0.00
- Parking Features: GolfCartGarage, Oversized
Eco-Communities
- Pool Features: Association, Community
- Water Source: Public
Utilities
- Carport Spaces: 0.00
- Cooling: CentralAir, CeilingFans
- Heating: Electric
- Pets Allowed: BreedRestrictions, CatsOk, DogsOk, PetDeposit, Yes
- Sewer: PublicSewer
- Utilities: CableAvailable, ElectricityAvailable, HighSpeedInternetAvailable, SewerConnected, WaterAvailable, WaterConnected
Amenities
- Association Amenities: Clubhouse, FitnessCenter, Playground, Park, Pool
Finance and Tax Information
- Home Owners Association Fee: 0.00
- Insurance Expense: 0.00
- Net Operating Income: 0.00
- Other Expense: 0.00
- Pet Deposit: 300.00
- Security Deposit: 3400.00
- Trash Expense: 0.00
Rental Information
- Tenant Pays: JanitorialService
Other Features
- Appliances: Cooktop, Dryer, Dishwasher, ElectricWaterHeater, Disposal, Microwave, Range, Refrigerator, Washer
- Country: US
- Interior Features: CeilingFans, MainLevelPrimary, OpenFloorplan, SplitBedrooms, VaultedCeilings, WalkInClosets
- Levels: One
- Area Major: 34219 - Parrish
- Occupant Type: Tenant
- Parcel Number: 403607309
- Possession: RentalAgreement
- The Range: 0.00
- View: Pond, Water
Owner Information
- Owner Pays: GroundsCare, PestControl
Similar Properties
Nearby Subdivisions
0394601 Prosperity Lakes Ph I
Ancient Oaks
Ancient Oaks Unit One
Aviary At Rutland Ranch Ph 1a
Bella Lago
Bella Lago Ph I
Bella Lago Ph Iii Subph Iiia I
Canoe Creek Ph Ii Subph Iia I
Canoe Creek Ph Iii
Chelsea Oaks Ph Ii Iii
Chelsea Oaks Ph Ii & Iii
Copperstone
Copperstone Ph I
Copperstone Ph Iia
Copperstone Ph Iib
Copperstone Ph Iic
Crosswind Point
Crosswind Point Ph I
Crosswind Point Ph Ii
Del Webb At Bayview Ph Ii Subp
Forest Creek Ph I Ia
Harrison Ranch Ph Ib
Harrison Ranch Ph Ii-a4 & Ii-a
Harrison Ranch Ph Iia4 Iia5
Isles At Bayview Ph I Subph A
Isles At Bayview Ph Iii
Kingsfield Ph I
Lexington Ph V Vi Vii
Lexington Ph V Vi Vii
Morgans Glen Ph Ia Ib Ic Iia
Morgans Glen Ph Ia, Ib, Ic, Ii
Morgans Glen Twnhms Ph Iiia I
North River Ranch
North River Ranch Ph Ic Id We
North River Ranch Ph Ic & Id W
North River Ranch Ph Ivb
North River Rmorgans Glen Ph
Not Applicable
Parrish Lakes Ph Iia1 Iia2 Iia
Prosperity Lakes
Prosperity Lakes Th
River Wilderness Ph Iia
River Wilderness Ph Iii Sp B
River Wilderness Ph Iv
Sawgrass Lakes
Sawgrass Lakes Ph 13
Sawgrass Lakes Ph I-iii
Sawgrass Lakes Ph Iiii
Seaire
Seaire Townhomes
Silverleaf Ph I-c
Silverleaf Ph Ib
Silverleaf Ph Ic
Silverleaf Ph Id
Southern Oaks Ph I Ii
Summerwoods Ph Ic Id
Summerwoods Ph Iiia Iva
Summerwoods Ph Iiib Ivb
Summerwoods Ph Iv-c
Summerwoods Ph Ivc
Twin Rivers Ph Ii
Willow Bend Ph Ia








































